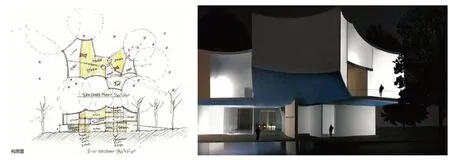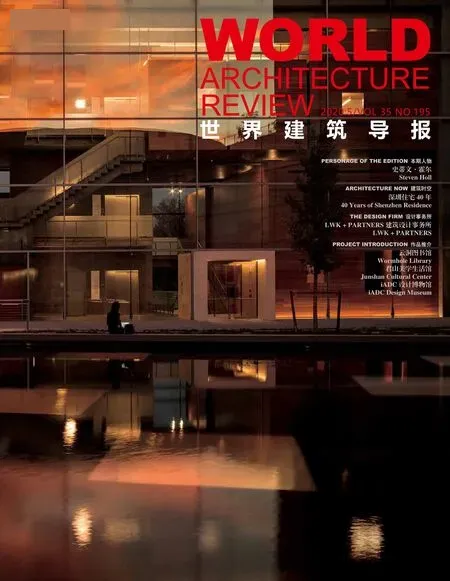富兰克林与马歇尔学院艺术大楼美国宾夕法尼亚州,兰卡斯特
2020-11-07斯蒂文霍尔,ChrisMcVoy,GarrickAmbrose等
建设单位:富兰克林和马歇尔学院
设计单位:斯蒂文霍尔建筑师事务所
设计团队:斯蒂文霍尔 (主创设计), Chris McVoy (合作伙伴负责人), Garrick Ambrose (高级经理),Carolina Cohen Freue (项目助理), Dominik Sigg,Marcus Carter, Elise Riley, Michael Haddy,Hannah LaSota
项目经理:Thomas Murray (Casali Group, Inc.)
结构工程:Silman
市政工程:David Miller Associates
照明顾问:L’observatoire International
景观设计:Hollander Design
建筑面积:35000 平方呎
时间:2016年 - 2020年
Client: Franklin & Marshall College
Architect: Steven Holl Architects
Design Team: Steven Holl ( Design Architect, Principal ), Chris Mcvoy ( Partner In Charge ), Garrick Ambrose ( Project Architect, Senior Associate ),Carolina Cohen Freue ( Assistant Project Architect ), Dominik Sigg,Marcus Carter, Elise Riley, Michael Haddy, Hannah Lasota (Project Team)
Project Manager: Thomas Murray (Casali Group, Inc.)
Structural Engineers: Silman
Civil Engineers: David Miller Associates
Lighting Consultants: L’observatoire International
Landscape: Hollander Design
Building Area (Square Feet): 35,000sf
Date: 2016 - 2020
在富兰克林与马歇尔学院历史悠久的校园里,一座新的艺术大楼将取代建于1969年的赫尔曼艺术中心。这是拟议的新艺术方院的第一阶段,它将定义富兰克林与马歇尔学院的西南入口。
大直径的老树木是富兰克林与马歇尔校园最古老的元素,也是这座建筑几何结构的灵感来源。凸起的展馆形状来自于校园树丛的凹形弯曲(所有的树木均保留在场地上)。作为一个轻量级的建筑,它的主层被提升到树林中,地面层通向布坎南公园和艺术方院。
新建筑飘动的悬浮轻质架构通过薄薄的墙内桁架连接起来,就像一个箱形风筝。底层的混凝土墙阐明了轻与重的区别,就像附近树木的沉重树干。
建筑表层由一种名为“Poraver”的新型可回收玻璃聚合材料制成,Okalux 隔热槽形玻璃和天窗为所有工作室提供自然光。每个工作室都有可操作的玻璃窗。
新建筑采用的最先进的地热供暖和制冷技术,它的超级绝缘外壳接近“零能耗”,是未来建筑愿望的组成部分。校园雨水较多,因此设计了加倍的大型倒影池。到了晚上,悬浮的建筑倒影在水中闪烁,增加了这个地方的特殊清晰度,定义了新的艺术方院。
On the historic campus of Franklin & Marshall College a new fine arts building will replace the Herman Arts Center, built in 1969.This is the first phase of a proposed New Arts Quad which will define the southwest entrance to Franklin & Marshall's campus.
The large diameter old growth trees, the oldest elements of the Franklin & Marshall campus, were the conceptual generator of the building’s geometry.The raised pavilion takes its shape from the concave inflection of the existing campus trees (all of which are preserved on the site).As a lightweight building, its main floor is lifted into the trees with the ground level open to Buchanan Park and the Arts Quad.
The billowing suspended lightweight architecture of the new building is articulated with thin in wall trusses- like a box kite.The concrete walls at the ground level articulate the light & heavy distinction like the heavy trunks of the nearby trees.The skin is made of a new recycled glass aggregate material called “Poraver” with natural light to all studios provided by Okalux insulated channel glass and skylights.There are operable glass windows in every studio.
The state of the art geothermal heating and cooling of the new building, and its super-insulated envelope are part of the aspirations of a sample future architecture of near "net zero" energy.A large reflecting pool doubles as campus storm water overflow.The reflections of the hovering building at night glowing in the water add to the special articulation of this place defining the new Arts Quad.



