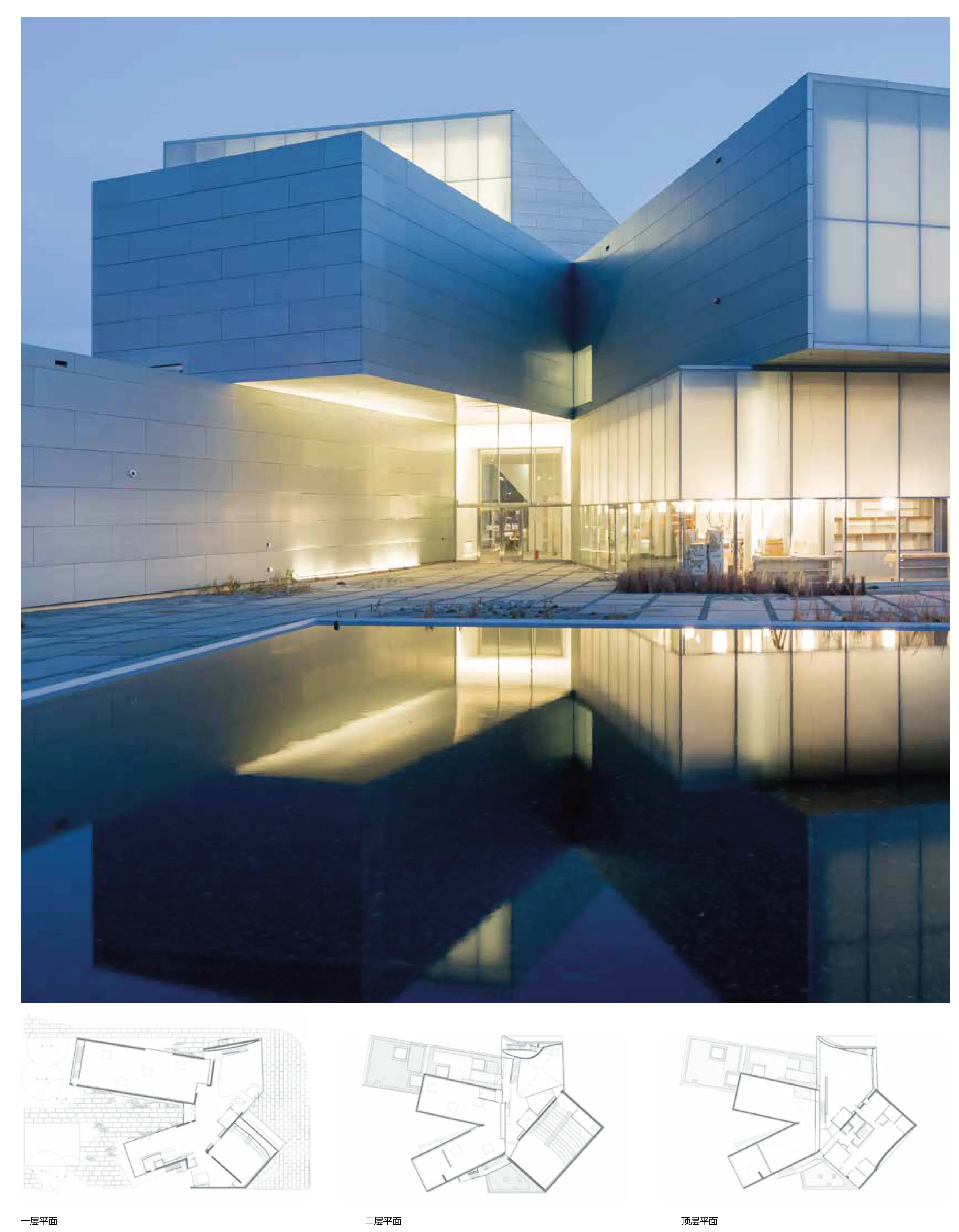弗吉尼亚邦联大学当代艺术学院美国弗吉尼亚州,里士满
2020-11-07StevenHoll,ChrisMcVoy,DominikSigg等
设计单位:史蒂文·霍尔建筑师事务所
设计团队:Steven Holl, Chris McVoy, Dominik Sigg,Dimitra Tsachrelia, Garrick Ambrose,Rychiee Espinosa, Scott Fredricks, Gary He,Martin Kropac, JongSeo Lee, Yasmin Vobis,Christina Yessios
建筑面积: 41 000平方呎
时间:2011年 - 2018年
Architect: Steven Holl Architects
Project team: Steven Holl, Chris McVoy, Dominik Sigg, Dimitra Tsachrelia, Garrick Ambrose,Rychiee Espinosa, Scott Fredricks, Gary He, Martin Kropac, JongSeo Lee,Yasmin Vobis, Christina Yessios
Building area (square feet): 41,000sf
Year: 2011 - 2018
该项目是位于弗吉尼亚州首府里士满,弗吉尼亚联邦大学校园边的新当代艺术院,它将周围社区与大学连接起来。坐落于里士满最繁华的 Broad 和 Belvidere 大街十字路口,该建筑以一种迷人的开放感成为进入大学的大门。主入口在表演空间和广场的交叉路口,在“X-Y”的轴线上增加了一个垂直的“Z"方向元素。一些交叉体量的扭动通过“当前的平面”与美术馆的“分叉时间”相连。
这个 41,000 平方英尺(约 3,809平方米)的建筑有两个正面:一面朝向城市,一面通过雕塑园朝向广场,将城市与校园连接起来。在地面层,咖啡馆和该层的美术馆直接通向雕塑园。中轴旋转门可以打开,使活动扩展到花园中。在青石板和砾石铺成的花园中,种植着银杏树。一个巨大的循环水倒影池将这个花园塑造成“思考之地”。
该建筑是一种有时间感的室内室外的体验。从西侧(大学校园)步行过来,它以不断变化的视角展开。如果你步行而来,广场逐渐进入你的视野,伴随着脚下砾石吱吱作响。如果你乘汽车从北、东或南到达,扭转的双重垂直几何体量提醒着你那里就是入口,并随着汽车的经过而改变形状。到了晚上,磨砂玻璃的发光立面激活了室外空间。还可以在这些磨砂玻璃墙上进行视频投影,用艺术动画与户外空间互动。
拥有 240 个座位的灵活表演空间配备完善,可以放映电影,举办戏剧、舞蹈和音乐表演。它连接了一层和二层,在那里,从美术馆远眺可以看到视觉艺术和表演艺术之间意想不到的景观。
室外的雾面半透明玻璃和氧化钛锌表皮有着共同的灰绿色调,给建筑一种变化的存在感,依靠灯光使整体的不透明变化成各种不同的半透明感。四个屋顶花园包括一个布局在二层的雕塑露台,摆放着特别订制的艺术家装置。这个 LEED 金奖建筑用地热井加热和冷却,在冬季收获同样的能量来加热建筑,在夏季重新储存以冷却建筑物。
当代艺术院将成为连接大学校园和里士满的新大门和催化剂。它迷人的双面广场向宁静的雕塑花园敞开,并将为最重要的尖端当代艺术展览提供空间能量。在弗吉尼亚联邦大学一流的艺术学院的推动下,该建筑将成为展览、电影放映、公开讲座、演出、座谈会和社区活动的重要工具,吸引着大学、城市和更多的可能性。
Sited at the edge of the Virginia Commonwealth University campus in Richmond, Virginia, the new Institute for Contemporary Art links the University with the surrounding community.On the busiest intersection of Richmond at Broad and Belvidere Streets, the building forms a gateway to the University with an inviting sense of openness.The main entrance is formed by an intersection of the performance space and Forum, adding a vertical “Z” component to the “X-Y” movement of the intersection.The torsion of these intersecting bodies is joined by a “plane of the present” to the galleries in “forking time.”
The 41,000-square-foot building has a double front: one side opens from the city, the other from the sculpture garden to the Forum, linking city and campus.On the ground level, the café opens directly onto the sculpture garden, as does the ground-level gallery.Pivot doors allow opening events to spill out into the garden.Paved in bluestone slabs and gravel, the garden is planted with gingko trees.A large reflecting pond of recycled water shapes the sense of this garden as a “Thinking Field.”
The building is an experience of movement in time around the exterior as well as the interior.Approaching on foot from the west (from the University), the building unfolds in the parallax of changing perspectives.As you walk, the crunch of gravel under your feet is complemented by a view that gradually opens to reveal the Forum.If you arrive by car from the north, east, or south, the double-vertical geometry in torsion marks a gateway presence, which changes shape as the car passes by.At night, glowing planes of obscure glass activate the exterior.Video projections may appear on these obscure glass walls,animating the outdoor space with art.
The 240-seat flexible performance space is fully equipped for film, theater, dance, and music performances.It connects the first floor with the second, where an overlook from the galleries provides an unexpected view between visual and performing arts.
The exterior matte translucent glass and pre-weathered titanium zinc skin share the same greenishgrey tonality, giving the building a shifting presence, from monolithic opaque to multifarious translucent,depending on the light.The four rooftop gardens include a sculpture terrace on the second level for site-specific artist installations.The LEED Gold building is heated and cooled with geothermal wells,harvesting the same amount of energy during the winter to heat the building as it restores in the summer to cool the building.
The Institute for Contemporary Art will be a new gateway and catalyst, linking the University and the city of Richmond.With its inviting double-fronted forum opening to a serene sculpture garden, it will provide spatial energy for the most important cutting-edge contemporary art exhibits.Propelled by VCU’s topranked School of the Arts, the ICA's architecture is an instrument for exhibitions, film screenings, public lectures, performances, symposia, and community events, engaging the University, the city, and beyond.



