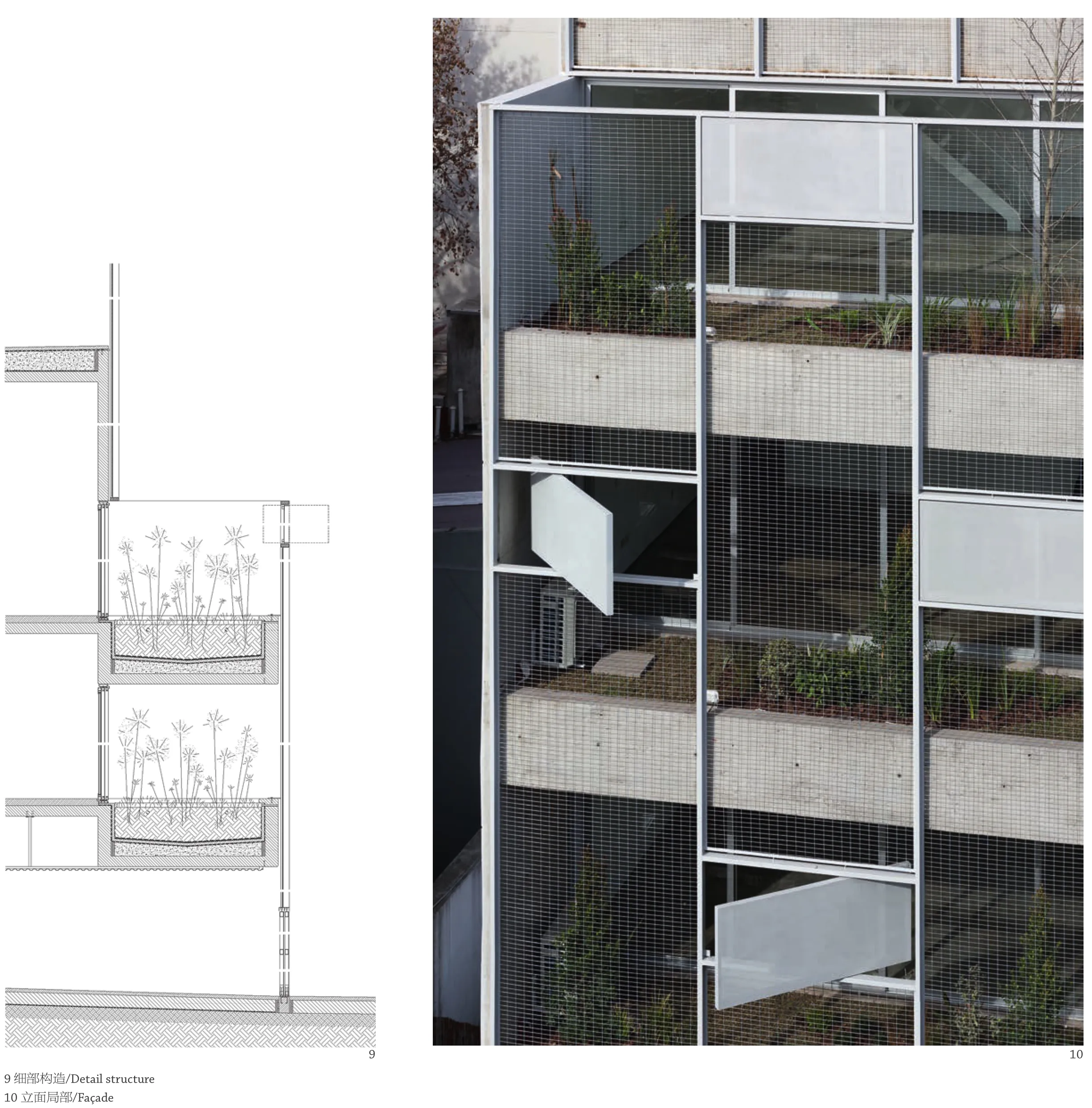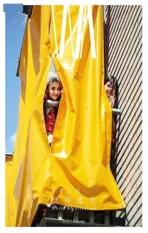邦普朗2169号综合体,布宜诺斯艾利斯,阿根廷
2020-10-22建筑设计塞巴斯蒂安阿达莫马塞洛费登
建筑设计:塞巴斯蒂安·阿达莫,马塞洛·费登
Architects: Sebastián Adamo, Marcelo Faiden
从混合空间到差异空间
终于,几乎所有人都认同我们的城市应当紧凑、密集、功能多样。尽管这些方面存在数量上的微妙差别,我们大部分的努力都是为了巩固不同于《雅典宪章》中所概括的实证主义的城市模型。
农村人口向城市中心的迁移使得想象中的城市密度大大增加了,这迫使我们放弃了一个大面积的地块仅实现单一功能的想法。我们设想以不同方式拓展城市功能,使其更丰富多样。被称为混合功能的大型建筑就是这种工作路线的一个例子,将不同功能集中在一个项目中。今天,我们掌握了在设想的城市模型和大型建筑物之间建立某种连续性的技巧,然而,在一般规模的建筑中,此种关系尚未得到关注。
邦普朗2169号综合体试图在这个话题中找到自己的定位,由于其自身的体量难以复制大规模项目的组织策略。在这种情况下,设计的入手点在于通过同质空间解决功能多样性的问题。与构建一个容器来容纳已有的功能不同,设计赋予它包容不同可能性的结构。通过5扇垂直于隔墙的飘窗,界定了工艺基础的同时还提供了充分的自由度,形成在功能上不确定但空间上明确的环境。虽然我们的活动范围局限在物理区域,但我们的想象却超越了它的边界,直到我们可以精确地描述它。采用新的方式利用城市,对其功能进行更新,或是更新我们已知的混合功能的外观,这些关注点是进行设计决策的要点。这个项目证明,保持对每个单元使用对象的敏感度,并设想每个空间利用带来的挑战,可以使我们看到一种新的生活方式。□(庞凌波 译)

1 外景/Exterior view
项目信息/Credits and Data
客户/Client: Fideicomiso Bonpland 2169
地点/Location: Bonpland 2169. Ciudad Autónoma de Buenos Aires, Argentina
合作/Collaborators: Paula Araujo Varas, Ezequiel Estepo,Marcos Altgelt, Martinica De Barba
结构/Structure: AHF S.A. Ing. Alberto Fainstein.
卫生设施/Sanitary Facilities: Julio Blanco.
电气设施/Electrical Facilities: Ing. Daniel Gatti.
施工管理/Construction Managment: adamo-faiden
摄影/Photos: Javier Agustin Rojas.

2 夜景/Night view
3.4 入口/Entrance
From the Mixed-Use to the Diff-Use
Finally, almost everybody agrees that our cities should be compact, dense and programmatically diverse. Although there are quantitative nuances regarding these points, most of our efforts aim to consolidate a model of a city different from the positivism outlined in theAthens Chart.
Rural migrations to urban centres overflowed imagined densities, forcing us to abandon the idea that there is a single programme linked to large areas of land. Assuming this condition has led us to imagine different ways to swell and diversify the thickness of our cities. The large-scale constructions called Mixed-Use are an example of this line of work where buildings with diverse programmes converge in a single project. Today we have techniques capable of establishing certain continuity between the proposed city model and large-scale constructions.However, in the range of the average scale, this relationship has not been addressed in depth.
The Bonpland 2169 building tries to position itself in this debate, understanding in advance that its size will prevent it from reproducing organisational strategies linked to a larger scale of work. In this case,the starting point is to address the diversity of uses through spatial homogeneity. Instead of projecting a container to host previously established programmes,a structure open to different appropriations is offered. A programmatically unstable but spatially specific environment, organised by means of five bays perpendicular to the dividing walls that delimit their technical aptitude at the same time that they offer a good margin of flexibility. Although our field of action is circumscribed to the area of material organisation, our field of reflection overflows it until we can accurately report it. The attention towards the new ways of using the city, the updating of its programmes or the appearance of hybrid instances among the uses that we already know, are here moments of vital importance. The main argument of this project is developing a sensitivity according to the objects that each unit will occupy and assuming the challenge of each spatial appropriation allows us to see a new way of living.



11 阳台/Balcony
评论
胡恒:在集合住宅设计中,将阳台当作“室内”空间序列的一部分,并以之来确定“室外”立面的形态,尚属常见。而比例系统从平面到剖面,再到立面,逐层对应,则是更高明的手法。自勒·柯布西耶的马赛公寓开始,后继者不绝。2169号综合体就是一例。设计者显然深谙此道,空间一体化的操作相当熟络。阳台是个重点。它与马赛公寓那些常规做法有些不同,仿佛是把街上的草皮花圃挪了一些块块到空中。其中大部分是景观,人能走动的只有短短一截小道。设计者大概是想把阳台做成空中“野园”,让都市之人在高处也有身处大自然的感觉,或当夏日炎炎,深长的阴影与满眼的绿意可以降温消暑。不过,对笔者来说,将大自然与都市生活硬生拼在一起并不妥当,而把公共空间的使用方式拉进日常生活,更是危险(自由意志受损)。我想,居住者在新鲜劲过了之后,可能也会觉得别扭,继而重新装修:拆掉铁丝网、搬除草皮、铺上石板,然后放上躺椅和茶几。
周渐佳:阳台作为一种面层/立面层。邦普朗2169综合体中提出了一种重新理解阳台的方式——阳台与外墙这两个截然不同的构件在这个项目中获得了统一。将阳台/外墙作为边界处理的方式建立了一种内与外更明确的区分,综合体的主体向内收缩,成为整栋楼的核心,扎实而明确;阳台形成的外部边界放松而多变。带有工业感的金属网在住宅建筑中的应用并不多见,在这个项目中,通高的金属网将阳台定义为一个连续、整体的面,如同罩在公寓主体上的纱笼。种植的植物则强化了工业与自然间的反差,精致而符合传统阳台尺度的点缀型绿植并没有出现,取而代之的是更加接近于地面种植的植物。正因为建筑师将阳台视为建筑整体的一部分而非构件,由此释放出空间处理、呈现与使用方式上新的可能。
Comments
HU Heng: In amalgamated dwelling design, it is not rare to use balcony as a part of the "interior" space sequence and to define the form of "exterior" façade. But it is a higher level method that applies the proportion system from plane to section and then to façade, corresponding level by level.Since the Marseilles Apartment by Le Corbusier, there have been continuous followers, and No. 2169 is one of them.The designer of the project apparently knows well about the method, indicated by his skillful operation on space integration. Balcony is the key point. Different from the conventional method used on Marseilles Apartment, in this project it seems that the sward and parterre on street are transplanted into the air in pieces, most of which function as landscape and only small section can be walked on by people. The designer probably intends to shape the balcony into an air "wild garden", providing a feeling of being in nature for people living in metropolis. Or, the long shadow and green colour can be used to cool down in a hot summer day. However, to me, a rigid scrabbling up between the nature and urban life is not so appropriate, and drawing the using mode of public space into daily life is even more dangerous (for dilapidating free will). I believe after the sense of novelty, the dwellers may feel a little awkward about the space, and start redecoration: tearing down the iron network, removing the sward, paving slates, and putting down their deck chairs and end tables. (Translated by QIAN Fang)
ZHOU Jianjia: Balcony as a frontal plane. Bonpland 2169 building proposes an alternative way to understand the balcony. The two different components, the balcony and the façade, are unified in this project. Treated as a distinct boundary, the body of Bonpland shrinks inward and becomes the core of the building, being fit and concrete;the external border formed by the balcony is loose and changeable. The full height metal mesh defines the balcony as a continuous surface, while the plants reinforce the contrast between industry and nature. Wild plants are planted instead of exquisite ones. Just because the architect regards the balcony as an integral part of the building rather than a component, it also releases new possibilities in the way of handling, presenting and using space.

12.13 内景/Interior views
