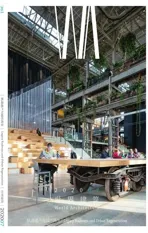“机车棚”图书馆,蒂尔堡,荷兰
2020-07-28建筑设计思维可建筑事务所布拉克斯马及鲁斯建筑事务所内外佩特拉布莱斯室内设计梅卡努建筑事务所
建筑设计:思维可建筑事务所,布拉克斯马及鲁斯建筑事务所,内外/佩特拉·布莱斯;室内设计:梅卡努建筑事务所
Architects: Civic Public Architecture, Braaksma & Roos Architectenbureau, Inside Outside/Petra Blaisse; Interior Design: Mecanoo Architecten
“机车棚”图书馆坐落在蒂尔堡车站附近,是一座建于1932 年的昔日机车棚,内设布拉本特中央公共图书馆、布拉本特机车公共图书馆、布拉本特C 公共图书馆以及“相聚而坐"公共图书馆。这座新建的公共图书馆于2019 年1 月正式开放,为该市注入了一股活力,吸引着前来蒂尔堡新兴现代化车站区的游客们。
公共会客厅
新建的“机车棚”图书馆最醒目之处或许是其庞大的体积:占地90m×60m,高15m,壮观且引人注目。这座新图书馆被巧妙地设计成便于出入的建筑。入口大厅是一座带顶棚的城市广场,容纳着大型公共读书桌(兼为坐席)、展览区和咖啡亭。该广场被折叠成宽敞的台阶,可为1000 多名观众提供活动座位。这些台阶通向主建筑,以其巨大的玻璃幕墙吸引着眼球,让充足的阳光洒入室内。游客们在穿梭于书架之间或使用安静阅读区时,二楼的画廊和楼梯可让其近距离观察具有历史意义的玻璃墙。再往上一层,便是大阳台,游人可以在此欣赏城市的全景。
21世纪的图书馆
在当今的数字时代,“机车棚”重新定义了图书馆的功能。“图书馆管理”已然变得与书籍本身同样重要:与人类专家互动的过程提供了一种更深层、更丰富的知识及信息获取方式。建筑则促进了这一新角色的发展。除了各种讲座区与公共活动区外,图书馆还设有一系列“实验室”,方便游客在此学习新技能。这些实验室均拥有引人注目的设计,在整座建筑里随处可见。其中一间为玻璃立方体,曾是阿姆斯特丹旧证券交易所大楼内音乐厅的一部分。此外,馆内还有“食品实验室”“词汇实验室”“数字实验室”与“传统实验室”。图书馆、各类艺术学会、“相聚而坐”众创空间以及新闻团体聚集在“思想实验室”(正在施工中)附近,打造出多样化的专家小组,成功巩固了新型图书馆这一概念。与此同时,该建筑的形式确保了馆内的收藏、设施及其使用方式能够适应不断变化的需求。
坚固的装饰
该建筑的氛围如同多产的知识研究所。主体结构与各种原始特征被细心地保存下来,而新扩建的部分则大面积采用忠于原始质地的黑钢、混凝土、玻璃和木材等材料。纺织幕布突出了规模与色彩。主体结构决定着建筑语言,而细节则与建筑的规模相适应。地板、柱子和楼梯在近距离观察时泛出特有的纹理,尤其在日光下,复杂精细的窗框与半透明的纺织板投射出精致的阴影。夜幕降临后,图书馆呈现出“另一番景象”,即大楼内部成为主要光源——摇身变为城市中心一座迷人的灯塔。该建筑为所有类型的活动打造了浓郁的工业风。室内设计以其独特的装置与配件为整体视觉体验增添了一抹趣味。
交织的架构
新的建筑设计是对1932 年以来后期工业建筑设计的当代解读,并在这种设计逻辑之上进行构建。新视线横跨对角台阶的室内景观,加强了宽敞这一概念的印象。柱子、地板、栏杆和纺织幕布一同构成了空间系统中各种轴线的“宏伟姿态”——直耸向上、向后及向两侧,是对旧时工业过程的参考。原有的铆接柱被保留下来,并以一种更抽象的形式加入大型支撑结构,勾画出由其创造的侧廊。
室内风格的变化
室内设计采用了许多别样的概念,为会议、合作或安静阅读等各种活动打造不同的环境。独有的原始特征与橡木、钢材以及红色和橙色色调相结合。咖啡亭由红色、棕色和金色的瓷砖建成。3 张以火车“底盘”形式而设计的巨型桌子被放置在原来的轨道上,形成了酒吧区的延伸部分,还可以拼成舞台或T 形台(而周围的台阶则为观众提供了座位)。巨大的工业柱子在添加木桌与照明后,扮演起阅读区和学习区的角色。图书馆的藏书被安置于可移动的大型书架上,营造出极具魅力的现代书店氛围。□(王单单 译)
项目信息/Credits and Data
设计团队/Design Team: Civic Architects, Braaksma & Roos Architectenbureau, Inside Outside/Petra Blaisse, Mecanoo
工程咨询/Engineering Consultancy: Arup
摄影/Photos: Braaksma & Roos Architectenbureau (fig.3),Ossip Architectuurfotografie (fig. 4-7,9)
图片来源/Sources: Civic Public Architecture (fig.1,2,8,10-13)
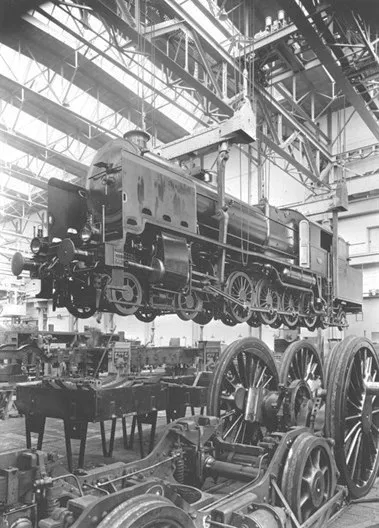
1 1937年的机车棚/Locomotive shed in 1937
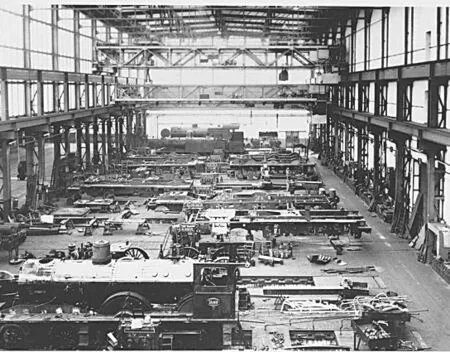
2 1939年的机车棚/Locomotive shed in 1939
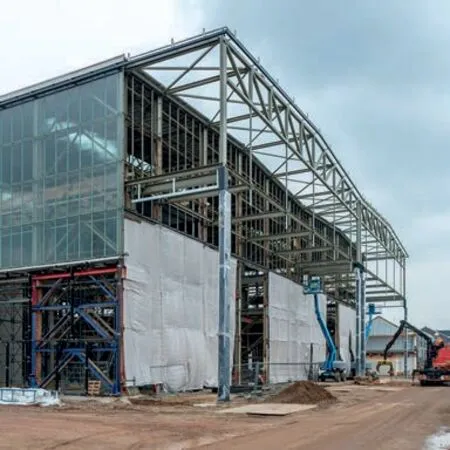
3 改造中/Under renovation
The LocHal, an old locomotive shed dating back to 1932, is located next to the station of Tilburg and houses the Bibliotheek Midden-Brabant (public library), Kunstloc Brabant (public library), Brabant C (public library) and Seats2Meet (public library).Visitors to Tilburg's newly modernised station district will notice an exciting addition to the city:the new public library officially opened in January 2019.
A Public Meeting Place
Perhaps the most conspicuous feature of the new LocHal is its sheer size. With a footprint of 90m × 60m and a height of 15 metres, it is both imposing and inviting. The new library was deliberately designed to be an extremely accessible building. The entrance hall takes the form of a covered city square with large public reading tables (doubling as podia), an exhibition area and a coffee kiosk. This square folds up into broad steps which can be used as event seating for over one thousand spectators. These steps lead up into the main building, notable for its huge glass facades which allow for plentiful daylight.On the second floor, the gallery and stairways allow closer inspection of the historic glass walls as visitors browse the bookcases or make use of the quiet reading areas. One floor higher is a large balcony offering panoramic views of the city.
A Library for the 21st Century
The LocHal has redefined the function of a library in today's digital era. "Curatorship" has become just as important as the books themselves:interaction with human experts offers a deeper,richer way to acquire knowledge and information.This new role is facilitated by the architecture.In addition to various areas for lectures and public events, the library has a number of "labs"(laboratories) where visitors can learn new skills.These labs, with their remarkable design, can be found throughout the building. One is in the form of a glass cube, formerly part of the concert hall in Amsterdam's Beurs van Berlage building. There is also the Food Lab, the Word Lab, the Digital Lab and the Heritage Lab. The clustering of library,various arts institutes, Seats2Meet and faculties of journalism in the nearby Mindlabs (currently under construction) creates a diverse group of experts who will cement the success of the new library concept.Moreover, the form of the building ensures that the collection, the facilities and the manner in which they are used can be adapted to meet changing requirements.
A Robust Décor
The atmosphere of the building is that of a productive knowledge institute. The main structure,various original features which have been carefully preserved and the new additions make use of"honest" materials such as black steel, concrete,glass and wood, applied over large surfaces. Textile screens add accents of scale and colour. It is the main structure which determines the architectural language, while the details adapt themselves to the scale of the building. Floors, columns and stairways reveal their characteristic textures when viewed at close hand, especially in daylight when the refined shadows created by the intricate window frames and translucent textile panels play upon them. After dark,the building is turned "inside out", as it were, with the interior becoming the main source of light: an inviting beacon in the city centre. The architecture creates a colossal, industrial setting for all types of activity. The interior design, with its unique fixtures and fittings, creates an extra layer that adds playful variation to the overall visual experience.

8 团队合作/Team collaboration
Interwoven Architecture
The new architectural design is a contemporary reinterpretation of that of the original lateindustrial building, dating back to 1932, and builds upon the logic of that design. The impression of spaciousness is strengthened by new sightlines across the diagonally stepped interior landscape.Columns, floors, balustrades and the textile screens form the "grand gestures" of the various axes within the spatial system: directly up, behind and to the sides, a reference to the industrial processes of the past. The original riveted columns have been preserved and are joined by large supporting structures in a more abstract form which delineate the side aisles they create.
Variation in Interior Style
The interior design employs a number of distinct concepts to create different settings for various activities such as meeting, collaboration or quiet reading. Characteristic original features have been combined with oak, steel and a palette of red and orange hues. The coffee kiosk is finished in red, brown and gold ceramic tiles. Three huge tables, designed in the form of a train's "bogie" (undercarriage), stand on the original tracks. They form an extension to the bar area but can also be pushed together to create a stage or catwalk, with the surrounding steps providing seating for the audience. The immense industrial columns have been repurposed as reading and study areas by the addition of wooden tables and lighting.The library's collection is arranged on large, movable bookcases to create the inviting atmosphere of a modern bookstore. □
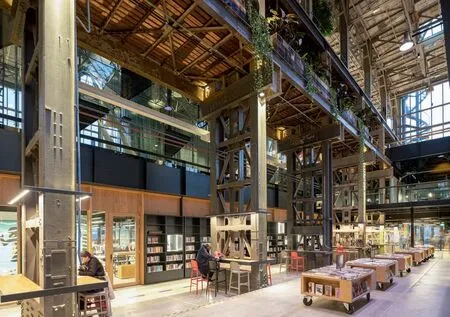
9 内景/Interior view
评论
刘伯英:正如“机车棚”图书馆倡导的创新理念一样,建筑设计本身就是一项创新“实验”。它基于历史机车棚样本,嫁接了全新的管理模式。建筑有节制地采用新材料,尺度巨大的空间结构一览无余,使图书馆被浓重的工业氛围所笼罩;通过材料色彩和空间尺度的并置交错,不同视点和观赏角度,产生新奇感和震撼力。建筑功能外化得到充分体现,为交流和体验提供了更多可能性。
刘巍:20 世纪初,蒂尔堡的羊毛织品远近闻名,是著名的“羊毛之都”。1960-1980 年代,蒂尔堡的纺织业逐渐萎缩,主要的经济部门向运输和物流行业转型,成为荷兰南部地区的商业中心和重要的交通枢纽。“机车棚”图书馆位于城市的核心地带,紧邻城市的火车站,由机车车棚改造的图书馆凭借通透的外观、丰富的公共活动和具有本地特色的室内展陈成为展示城市文化的重要窗口。该项目同时也激活了周围的公共路线和场所,成为蒂尔堡75hm2铁路区重建的点睛之笔。
Comments
LIU Boying: Just like the innovative concept of the LocHal, architectural design per se is a creative "experiment". Based on the historical prototype of the locomotive shed, this project adopted brand new management mode. The building utilised new materials with modesty. The mega-scale spatial structure is perceivable from every corner, giving the library a strong mood of industrial setting. By the juxtaposition and interweaving of materiality, colours and scales of space, every new perspective offers a different view with novelty and impact. The functions of the building are manifested, providing more potential for communication and experience.(Translated by WANG Xinxin)
LIU Wei: In the early 20th century, Tilburg was very famous for its wool products, thus making it the "wool capital" of the Netherlands. During the 1960s-1980s, the textile industry entered a period of recession, and major economic sectors was replaced by transportation and logistics industries. Therefore, Tilburg became a commercial centre and key transportation hub of southern Netherlands. The LocHal is located in the central district of the city, adjacent to Tilburg station. This library, originally a locomotive shed,was given a transparent appearance, rich public functions and localised interior settings,making it an important showcase to the city's culture. Meanwhile, this project activated the surrounding public routes and places, and has become the finest work in the 75hm2railway renewal area of Tilburg. (Translated by WANG Xinxin)

10 横剖面/Cross section

11 纵剖面/Longitudinal section
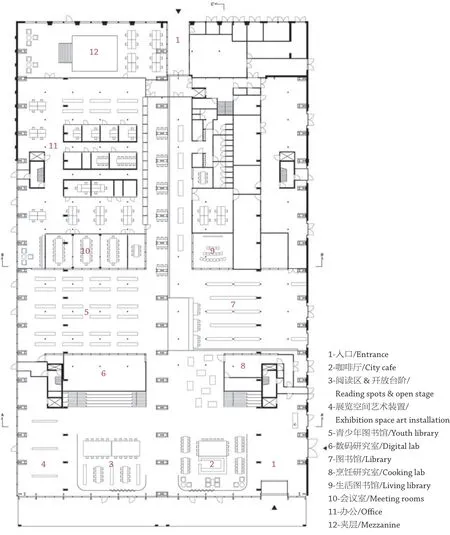
12 首层平面/Ground floor plan
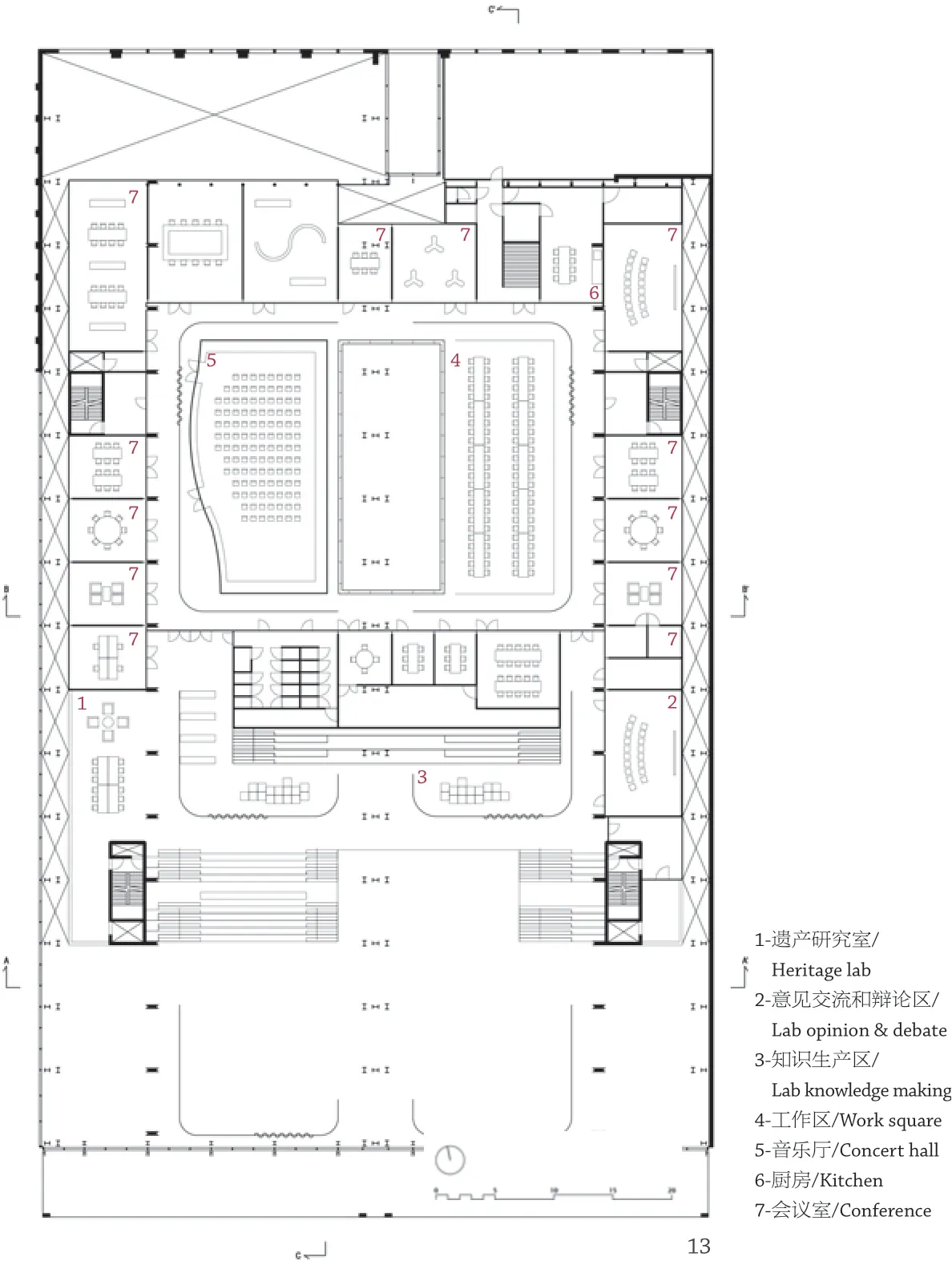
13 二层平面/First floor plan
