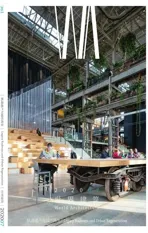“货运线”城市公园,悉尼,澳大利亚
2020-07-28景观设计ASPECTStudios建筑设计CHROFI
景观设计:ASPECT Studios,建筑设计:CHROFI
Landscape Architects: ASPECT Studios; Architects: CHROFI
“货运线”城市公园位于乌尔蒂莫区,它的开放让悉尼在创建更连通的可持续性创新型城市这一愿景上向现实迈进了一步。作为新南威尔士州政府的一项计划,这座独特的高架城市公园将废弃的铁轨通道重新规划成绿树成荫且充满活力的公共校园。该项目地处悉尼人口最密集、城市化程度最高的区域之一,坐落在其中心地带,曾一度与外界隔绝。
“货运线”城市公园不仅形成了从悉尼中央车站到唐人街及达令港娱乐休闲区关键的战略纽带,而且可让8 万多名高校学生、当地居民和游客穿梭于达令港的众多主要景点(年客流量2600 万人)。该公园沿“悉尼文化丝带”串联起艺术、媒体、教育和文化机构,如弗兰克·盖里设计的悉尼科技大学商学院“周泽荣博士大楼”、澳大利亚广播公司和悉尼职业技术教育学院。
该项目设计背后的策略旨在打造一条强健的城市脊柱,创造一系列机会供人们聚集、居住并使用该空间。这座以人为中心的城市公园提供了一套从个人到集体乃至面向所有人的社会经验。“货运线”已然成为“将孤立的城市空间转化成富有创意且连通的公共场所,以提升城市的公共生活品质”这一设计概念的典范。
这座线性公园内遍地皆是露天看台、座椅、圆形剧场、Wi-Fi 设施、游乐空间、乒乓球桌和架高的草坪等社会基础设施,支持着该市蓬勃发展的公共生活。定制的座椅与家具使人联想起此地的工业遗迹,而沿其边长设计的模糊边界便于举办短期活动和节庆活动——在过去废弃的城市区域注入社区观念。行人道与自行车道的建成打通了公园周边的现有街道和社区,将悉尼的内城南部重新编织进周围的城市肌理中。
通过数字建模的设计过程及施工过程(主要由预制加工完成),所有的预制混凝土面板、灯具、植物和凳子都经过精心设计,并做到细致入微。该设计采用了与旧时铁路基础设施相关的坚固材料,包括砾石、混凝土、钢材、木材和回收砖。铁轨遗迹旁碎石上的植物色调虽均为耐寒型,却为这片后工业区增添了色彩和纹理。“学习小屋”悬挑在相邻的城市街道上,坐落在现有的无花果树冠盖之间,为学生、工作人员和游客提供办公及社交空间。
该设计拥有很强的总体叙事性,述说着从丰富的工业历史到社会互动、创意产业的转变以及创新发展。通过采用独特的穿插式遗产解读模式,展示了“货运线”城市公园丰富的历史,同时也为该区域打造了一个新身份。
这座“货运线”城市公园承载着市民的期待与公共目标,为城市提供了一种新型社会基础设施,为人们进行聚会、游戏和思想交流创造了诸多机会。□(王单单译)
项目信息/Credits and Data
客户/Client: Property NSW (previously Sydney Harbour Foreshore Authority)
景观设计(主要设计方)/Landscape Architect (Project Design Lead): ASPECT Studios
建筑(合作设计)/Architect (Design Partner): CHROFI
土木,结构,液压及电气工程/Civil, Structural, Hydraulic and Electrical Engineers: ACOR
指示说明设计/Interpretive Design: Deuce Design遗产顾问/Heritage Consultant: GML规划顾问/Planning Consultant: JBA
照明设计/Lighting Designers: Lighting Art + Science
预制混凝土研究/Research for Precast Concrete: AR-MA总承包商/Head Contractor: Gartner Rose
北区长/North Section Length: 275m
北区面积/North Section Area size: 7000m²
竣工年份/Completion Year: 2015
项目归属/Full Attribution for the Project: ASPECT Studios with CHROFI for Property NSW
摄影/Photos: Florian Groehn
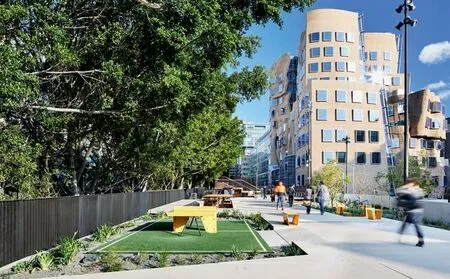
1 外景/Exterior view
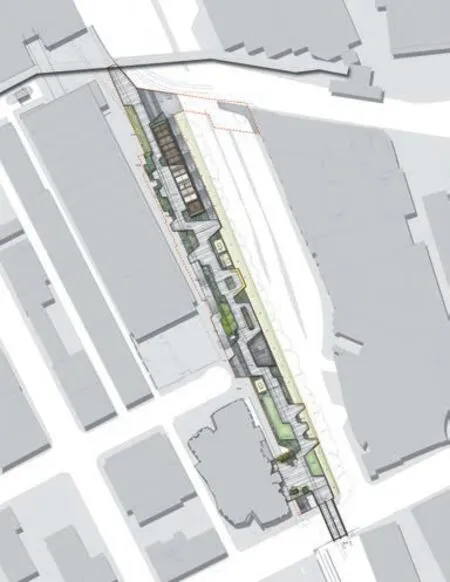
2 总平面/Site plan

3 外景/Exterior view
The opening of The Goods Line in Ultimo brings the vision of a more connected, sustainable and innovative Sydney one step closer to reality. A New South Wales Government initiative, this unique elevated city park has seen a disused rail corridor reimagined as a leafy, energised public campus in the heart of one of the most densely populated,urbanised and formerly disconnected parts of Sydney.
The Goods Line forms the key strategic link from Sydney's Central Station through to Chinatown and the Darling Harbour entertainment and leisure precinct. More than 80,000 tertiary students, locals and visitors are linked to the many major attractions of Darling Harbour, with 26 million visitors annually. Connection to arts, media, education and cultural institutions along Sydney's Cultural Ribbon,such as UTS's Frank Gehry designed Dr. Chau Chak Wing Building, the ABC, and Sydney TAFE are expressed.
The strategy behind the design of The Goods Line was to create a strong civic spine and establish a range of opportunities for people to come together,inhabit, occupy and use the space. It is a humancentred place offering a range of social experiences from the individual to collective and for all demographics. The Goods Line is an example of the potential for design to transform isolated city spaces into creative and connected public destinations which enhance the public life of the city.
This linear park is filled with "social infrastructure" such as bleachers, seats, an amphitheatre, Wi-Fi facilities, a playspace, ping pong tables and raised lawns - supporting the burgeoning public life of the city. Bespoke seating and furniture hark back to the site's industrial heritage while the blurred boundaries along its length are designed to facilitate pop-up events and festivals, injecting a sense of community in a previously disused urban expanse. Pedestrian and cycle connections are formed, unlocking access to existing streets and neighbourhoods that surround the park, knitting Sydney's inner south back into the surrounding city fabric.
Through a design process of digital modelling and a construction process largely undertaken by prefabrication, each pre-cast concrete panel,light fitting, planting and stool were laboured over and intimately designed down to their finest detail. The design utilises the robust materials associated with its rail infrastructure past -gravel, concrete, steel, timber and salvaged brick.The palette of plants which are set in gravel along the remnant rails are hardy, yet bring colour and texture to the post industrial site. "Study Pods"cantilever over the adjacent city street positioned between the canopies of existing fig trees offering working and social spaces for students, workers,and visitors.
There is a strong overarching narrative in the design revealing transformation from rich industrial history to one of social interaction, creative industries, and the promotion of innovation. By embracing unique, interspersed modes of heritage interpretation, the rich history of The Goods Line is revealed and at the same time a new identity is created for the precinct.
Loaded with civic ambition and public purpose,The Goods Line is a place which speaks to a new kind of social infrastructure for the city, where multiple opportunities for gathering, playing, and exchange of ideas can occur.□
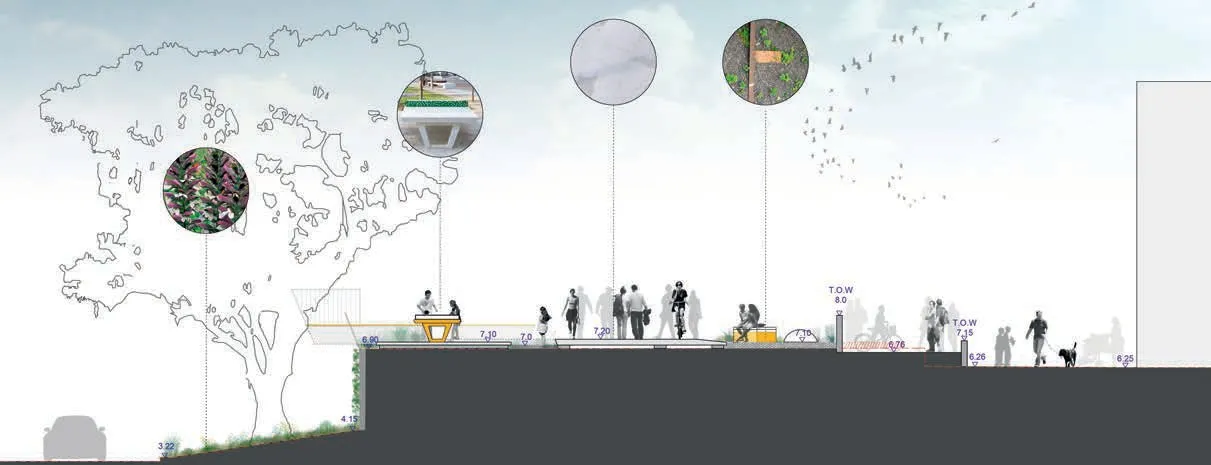
4 横剖面/Cross section

5.6 外景/Exterior views
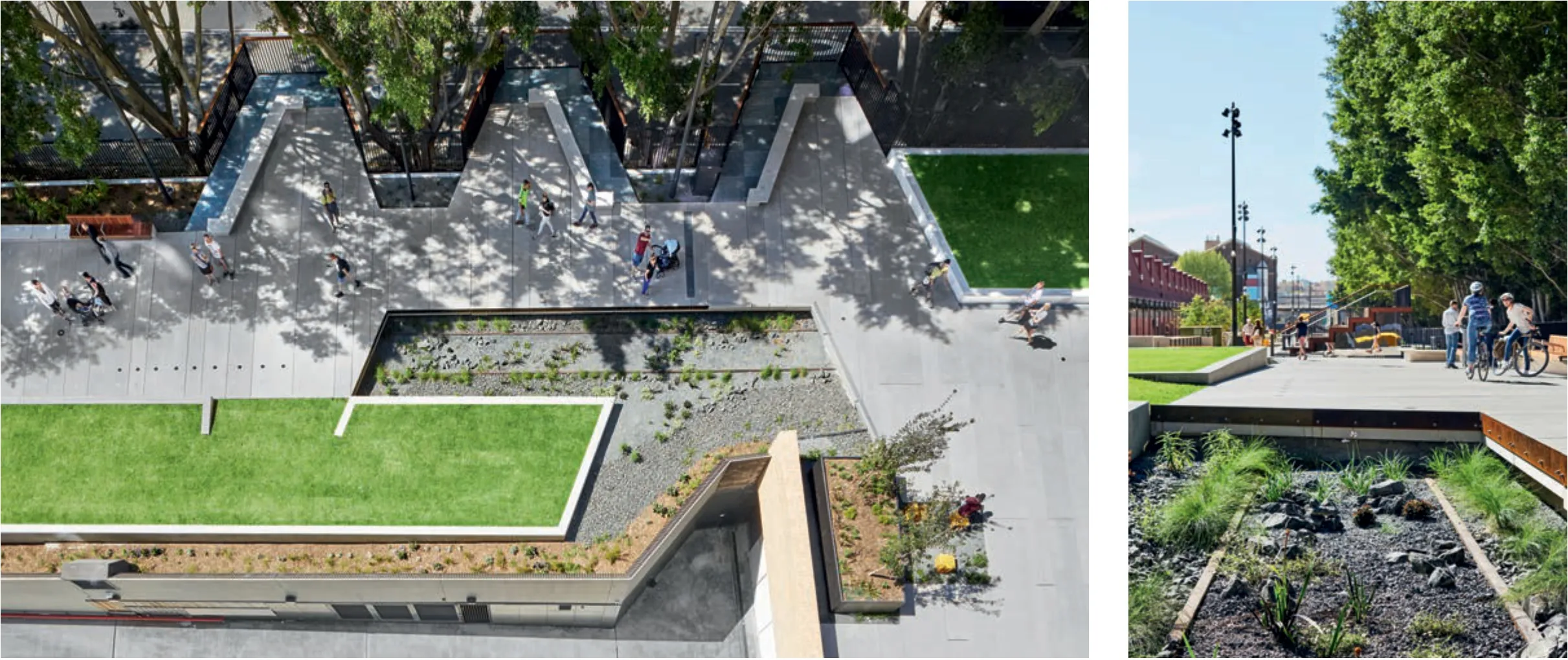
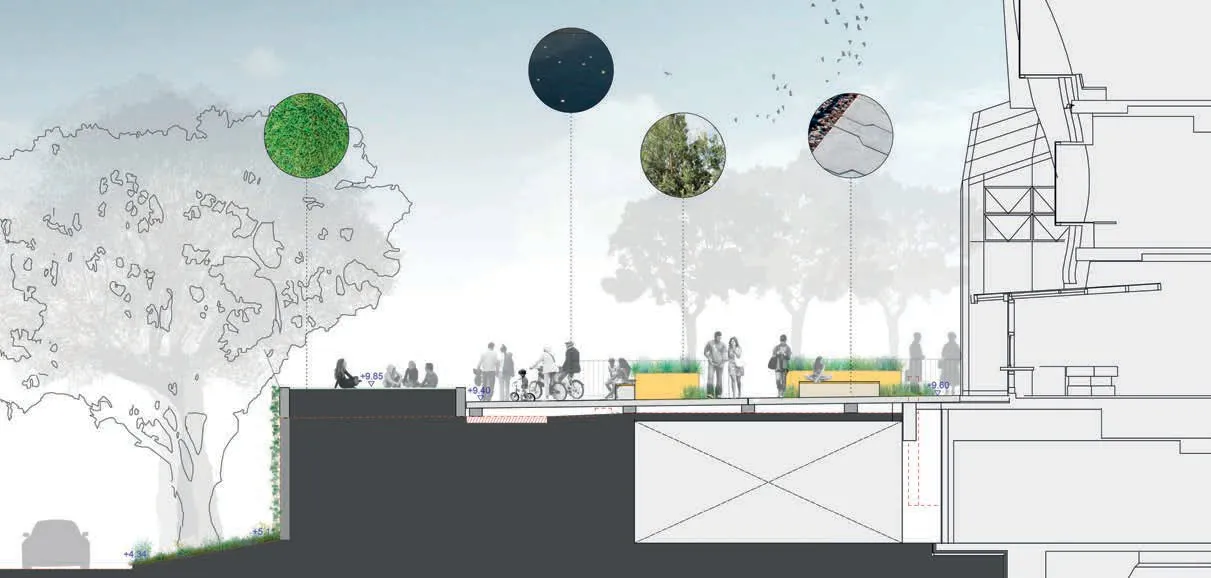
9 横剖面/Cross section
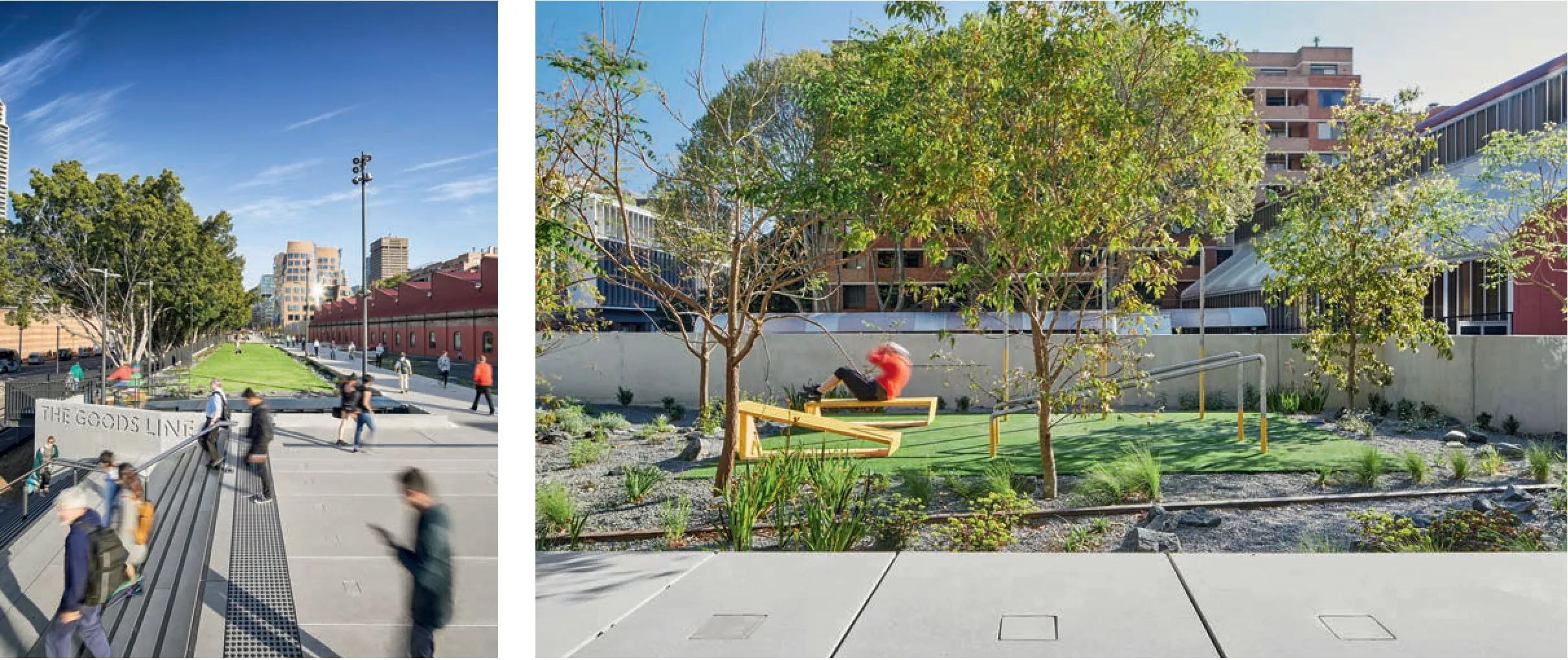
10.11 外景/Exterior views
评论
刘巍:“货运线”城市公园以创造“社会基础设施”为鲜明的概念,通过将废弃的货运线改造成为城市开放空间,巧妙地打通了连接中央公园-大学-唐人街-达令港等重要城市公共空间的慢行路径。该项目仅有500m,但是成功地激活了城市核心地带的活力,使原本孤立的教育创新区、居住区、港口观光区、中央商务区成为有机的整体,具有四两拨千斤之妙。
王林:该项目将“工业锈带”成功改造为“城市秀带”,在保留最初铁路遗迹的基础上,打造成一条串联起艺术、媒体、教育和文化机构的城市公园,为人们提供一系列自由、舒适、开放的公共空间。在工业遗产解读模式上强调总体性叙事,通过创新设计,既赋予了该地区新的功能与价值,也注重历史文脉的传承和展示,休闲桌椅和路灯的细节设计也体现了工业长廊的历史气息,是线性工业遗迹改造的优秀案例。
Comments
LIU Wei: Based on the distinct concept of creation of social infrastructure, the Goods Line was transformed from abandoned goods lines into open spaces of urban area. It cleverly opened a slow path connecting important urban public spaces such as the Central Park, school campus, Chinatown, Darling Harbour, etc. Although the project only covered about 500 metres,it successfully activated the vitality of the urban core, and made the isolated educational innovation area, residential area, harbour sightseeing area and CBD into an organic whole,which has the wisdom of accomplishing a great task with little effort by clever manoeuvres.(Translated by PANG Lingbo)
WANG Lin: The project successfully transformed an "industrial rustbelt" into an "urban greenbelt" by creating a city park combining art, media, education and culture institutes with the preservation of original railway remains, which provides people with a series of unlimited,comfortable and open spaces. The interpretation mode to the industrial heritage emphasises the overall narrative. Through the creative design, the project offers this area with new programmes and values, and at the same time, pays very attention to the continuation and demonstration of its historical context. Detailed designs of lounge tables, chairs and street lamps also suggest a historical atmosphere of this industrial belt, which makes this project an excellent example of the reconstruction of linear industrial heritages. (Translated by PANG Lingbo)
