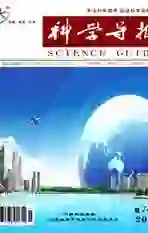Analysis of Architectural Space of Qingzhou Ancient City
2020-07-19WangJiapan
Wang Jiapan
Abstract:The ancient city of Qingzhou is a national 5A tourist attraction. The streets and alleys have clear textures and a complete spatial layout. The traditional features of the ancient city are well preserved. This article analyzes the architectural space from the residential courtyards,traditional streets,and space planning.
Key words:Qingzhou ancient city;tradition;architectural space
Qingzhou folk house courtyard
The color tone of the commercial buildings along the streets of Qingzhou is dominated by calm black,with red borders or green,cyan,and yellow color blocks embellished by borders and eaves. Qingzhou residential buildings are mainly hard mountain style,with small blue bricks on the back,straight roof,or solid bricks or small tiles;vertical ridges or triple tiles,or vertical bricks and combined tubular tiles,generally with external ridges .
Traditional streets in the ancient city of Qingzhou
Only the part of Ouyuan Street in the whole block is wide and bright,which can be used as a main street. The whole block is not suitable for current transportation,but only suitable for daily pedestrian traffic or traditional transportation. In this way,it can greatly reduce the interference of modern motor vehicles on the slow and comfortable living habits of the ancient city,and inherit the traditional life atmosphere that all ethnic groups have become accustomed to.
The spatial planning of the ancient city of Qingzhou
The layout of the ancient city area inherits the traditional layout of ancient Chinese streets and lanes,mostly in the shape of a chessboard,with centralized and unified functions. The overall architectural style of the ancient city block is the result of the collision and integration of multiple ethnic groups,and is fully preserved in the Zhaode Ancient Street section. The local area retains the perfect fusion of Chinese and Western architecture,presenting the architectural style of flexible layout of residential and commercial areas.
Conclusion
For the treatment of traditional buildings,we must grasp the connection between the characteristic relics of the old city and the modern urban construction,grasp the connection of the urban context,and the inheritance of intangible heritage. This will indicate the direction of our modern city development and is also our lifelong learning.
References:
[1]Sun Guocui. Research on the historical and cultural protection of the ancient city of Qingzhou[D]. Shandong University,2012-06.
[2]Liang Shaowei.Study on the street landscape of the historic district of Shili Ancient Street in Qingzhou City[D]. Nanjing Agricultural University,2013-08.
[3]Li Qirong. Urban planning and historical and cultural protection[M]. Nanjing:Southeast University Press,2002
[4]Qi Kang. Urban Environmental Planning and Design and Methods[M]. Industry Press,1997.230.
Qilu University of Technology
