沃尔比拉修道院,普拉霍瓦,罗马尼亚
2020-04-01建筑设计RESTITUTIO建筑事务所
建筑设计:RESTITUTIO建筑事务所

1 外景/Exterior view

2 1901年老照片/Old photograph, 1901

3 重修前/Before reconstruction

4 草图/Sketch
在过去,中世纪修道院是重要的地区组织中心,而沃尔比拉修道院也不例外。修道院被证明建于16世纪中叶,仅存门楼下部和教堂基础。17 世纪中叶,教堂在16 世纪的基础上进行了重建,并增加了带八角柱的门廊和砌筑券,以及西立面上的钟楼。同一时期建造了主体建筑(修道院大堂),并改造了院区护墙。
1838 年大地震后,大量建筑倒塌。这场地震给沃尔比拉修道院造成了严重破坏:教堂拱顶、钟楼和修道院大堂首层的大面积墙体倒塌。1850 年代前后进行了修缮,但资源非常有限。教堂和修道院大堂的砖拱顶被换成木梁天花板。在钟楼倒塌的位置,教堂顶上建了一座瞭望塔,塔内带木梁和有重要艺术价值的柱子。教堂顶部的钟被迁到加建了一层的门楼里。
1977 年的地震造成了更大的破坏:瞭望塔和门廊拱顶倒塌,教堂、修道院大堂、护墙和门楼出现建筑大面积毁损。此外,门楼曾在1930 年代遭到一次破坏性干预。周围的门廊结构被拆除,门楼高度也大大降低。
2013 年完成的复原工作采用的理念将建筑的各个阶段都纳入到考虑当中,并充分利用建筑群多灾多难的历史中每一个在建筑上具有代表性的因素。建筑群中的每座建筑都是记录工作详细分析、考古调查收集壁画和地仗类型信息的对象。
此外选用了特殊的加固系统以保护建筑群的原始遗迹。修道院大堂的墙体用金属构件进行了加固,并使用了钢筋混凝土。通过传统工艺对砌体进行保护和加固实现了拱顶的复原。首层墙体被提升到17世纪中叶保留至今的原始砌体显示的高度。档案文件和照片被用于修道院大堂屋顶轮廓的重建。同样的信息来源也被用于门楼的重建。
在复原后的修道院大堂里开设了村中唯一的博物馆。地下室是文物库房,首层为17 世纪初的文物展。沃尔比拉修道院建筑群被纳入一条跨地区的文化线路中,使它成为该地区可持续发展的一个关键因素,社区的文化特征明显增强,为经济和旅游的发展创造了前提。□
(克劳迪娅·杰奥尔杰塔·珀尔夫 文,尚晋 译)
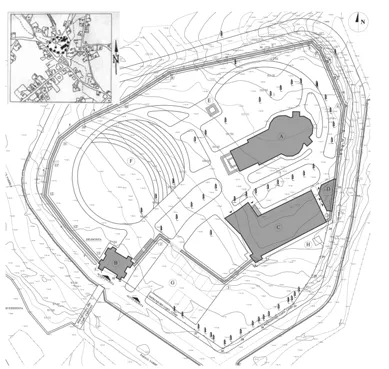
5 总平面/Site plan
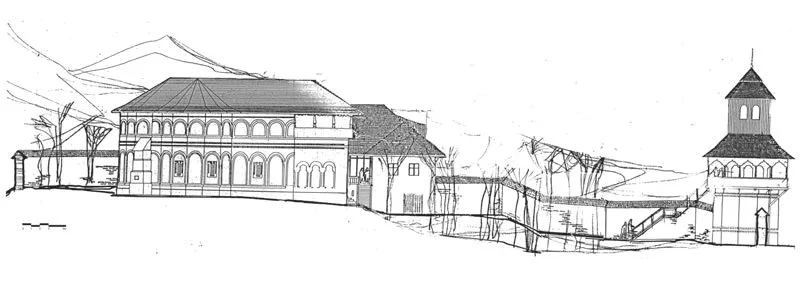
6 草图/Sketch
In the past, medieval monasteries represented important centres of territorial organisation, and Vărbila monastery was no exception. Attested in mid-16th century, only the lower part of entry tower and the church foundation were preserved. During the mid-17th century, the church was rebuilt on the 16th century foundation, adding the porch with octagonal pillars and masonry arches, as well as a bell tower on the western. In that same period, the main house (monastic house) was built, and the precinct defensive walls were remodeled.
After the big earthquake in 1838, many buildings collapsed. At Vărbila monastery, this earthquake caused serious damage: the collapse of the church vaults, the bell tower and a large part of the walls on the ground floor of the monastic house. For the repairs carried out around the 1850s there were limited resources. The church and monastic house brick vaults were replaced with wooden beam ceilings.On the collapsed bell tower's location, on top of the church, a watchtower with wooden beams and pillars of a significant artistic value were built. The bells from the top of the church were moved in the gate tower which was modified by adding a new level.
The 1977 earthquake caused more damage:the collapse of the watchtower and the porch vault, as well as extensive deterioration at the church, monastic house, defensive walls and gate tower. Furthermore, the gate tower had previously undergone a mutilating intervention during the 1930 that had removed the surrounding porch structure and had drastically reduced the tower height.
The restoration work that ended in 2013 came up with a concept taking into consideration of all building stages, aiming to make the best of each and every architecturally representative aspect in the troubled history of the ensemble. Every building in this ensemble has been the subject of a detailed analysis of documentary work, of information collected from archaeological investigations and of those regarding the painting and type of mortar.
Regarding the church, the inside vault was rebuilt on a wooden structure, preserving the original parts, and the molding of façades were remodeled. As far as the mural painting is concerned, the restoration approaches include both preserving the original painting and adding new sepia paint filling the missing areas. In this way,the valuable painting was put into value, without altering the coherence of the entire mural painted space, which is characteristic for orthodox churches.
MDA-MB-436和A549细胞均用含10%胎牛血清、青霉素100 kU·L-1和链霉素0.1 g·L-1的DMEM高糖培养基在37℃,5%CO2的培养箱中培养。待细胞生长密度长到80%~90%时进行传代培养。
Special consolidating systems were chosen in order to protect the original remains of the ensemble.The walls of the monastic house were consolidated with metallic elements, making use of reinforced concrete. The vaults were restored by preserving and consolidating the masonry through traditional technical procedures, and the ground floor walls were elevated to the level indicated by the mid-17th century preserved original masonry. Archival documents and photos were used to rebuild the roof profile of the monastic house. The same source of information was used to rebuild the gate tower.
Inside the restored monastic house was opened the only museum in the village. In the cellar there is a lapidarium and on the ground floor an exhibition of cultural objects dating back to the beginning of the 17th century. Vărbila monastery ensemble was included in a transregional cultural route, and as a result, it became a key factor in the sustainable development of the area. The community's cultural identity has grown visibly stronger,creating the premises for economic and touristic development.□(Text by Claudia Georgeta Pîrvu)
项目信息/Credits and Data
主持建筑师/Principal Architects: Călin Hoinărescu, Daniel Hoinărescu
壁画专家/Painting Expert: Ion Chiriac
结构工程/Structural Engineers: Sandor Zoltan, Mihai Savu
设计时间/Design Period: 1990-2013
竣工时间/Completion Time: 2013
造价/Cost: 3.7M EUR
摄影/Photos: RESTITUTIO
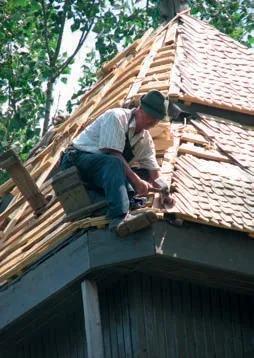
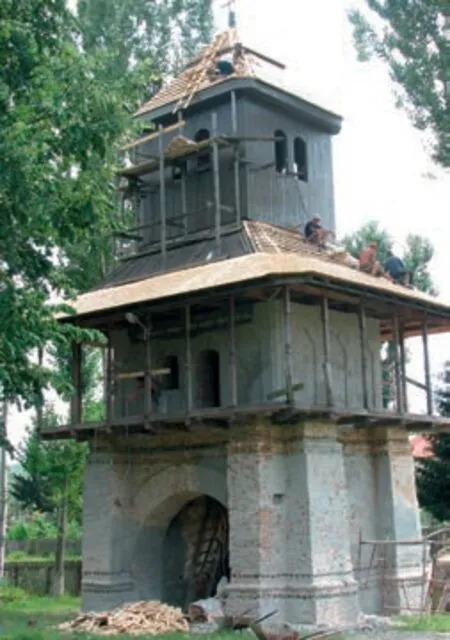
7.8 钟楼重修中/Bell tower under reconstruction

9 钟楼重修后/Bell tower after reconstruction

10 钟楼立面/Bell tower elevation
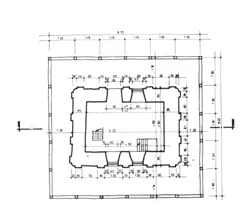
11 钟楼平面/Bell tower plan
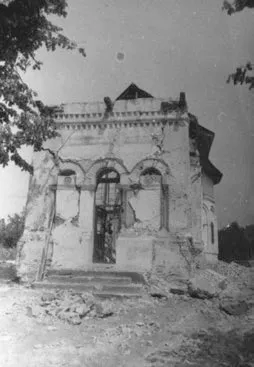
12 1977年教堂在地震中倒塌/Church collapsed in the earthquake in 1977
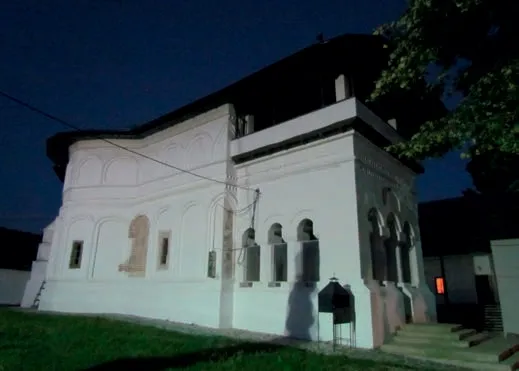
13 教堂重修后/Church after reconstruction

14 教堂立面/Church elevation

17 教堂内景/Interior view of Church

18 修道院立面/Monastic house elevation

19 修道院地下室原状平面/Monastic house basement original plan

20 修道院地下室平面/Monastic house basement plan

21 修道院剖面/Monastic house section

22 修道院外景/Exterior view of Monastic house
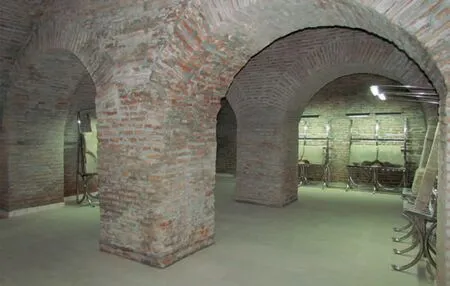
23 修道院地下室内景/Interior view of Monastic house basement

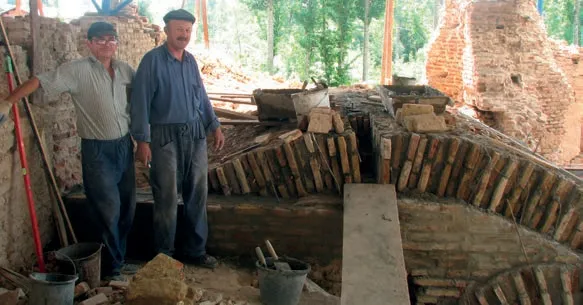
24.25 修道院地下室重修中/Monastic house basement under reconstruction
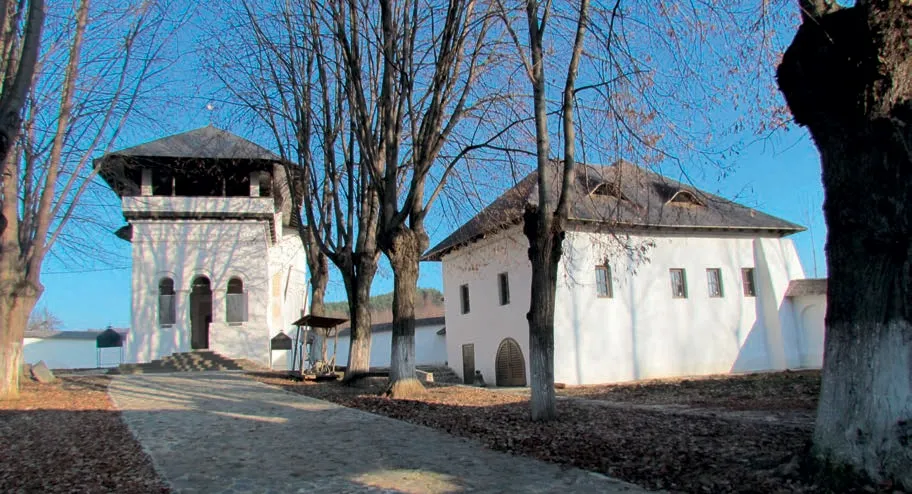
26 外景/Exterior view
评论
安娜玛丽亚·安德里佐尤:要修复任何一种历史悠久、经历过多种不为人知的干预的建筑遗迹,都需要进行大量研究。当看到木结构、砖块与灰浆的无缝结合时,我知道这个项目显然是这么做的。然而,这次修复工程赋予了修道院一个全新的形象,在某种意义上与它的历史有所矛盾。尽管建筑师保留了一些建筑元素以展现修道院的真实性,但它们没有达到人们所希望的那样多或那样明显。建筑的风格、室内的处理,以及与社区的融合,都秉承了历史的血脉,也保留了自身特色。但是,对于一个有几个世纪的历史、经历过多次巨大动荡的建筑复合体而言,我认为它的整体形象过于整洁。(母卓尔 译)
王逸凡:修复工作保存了这样一组在不同的时刻曾暂存于世的建筑。它们见证着场所长久持续的历史变迁,目睹着建筑结构发生不可避免的变化,每一座建筑都体现工匠繁忙寻视的劳作、不断改造的历史以及地震破坏带来的影响。建筑正是因此获得了生命,还有不可避免的死亡,它处于两者之间的任一时刻,而这项修复使建筑不同的生命时刻得以并置在同一空间,如同我们体验到的自然生命:一部分正在衰老,又有一部分正在新生。
Comments
Anamaria Andritoiu:The restoration of any type of architectural monument with a long history and diverse historical ulterior interventions requires a great amount of research. This is obviously the case in this project, when seeing the seamless marriage of wooden structure, brick and plaster. Yet the restoration of the Monastery gives it a brand new image somehow at odds with its history and,while there are elements preserved to showcase its authenticity,they are perhaps not as many or as visible as one would wish. The architectural style, treatment of interior and community integration uphold the historical lineage, which holds its own upon closer inspection. Yet for a compound that is several centuries old and has suffered at least several major upheavals, I feel the overall image is too neat and trim.
WANG Yifan:The restoration work preserves such a temporallyconstituted architecture, the buildings can be understood as witness to the long and ongoing history of the place, to the inexorable transformation of the fabric, each, a testament to the labour of individual craftsmen; to a history of physical adaption; and to the effects of earthquake and decay. These are the signs of life similar to that in a mortal body, that is to say, a state of progress of change. The asynchrony achieved by the restoration work guarantees its capacity for retention: part of it is decaying, part nascent.
