文化宫,布拉日,罗马尼亚
2020-04-01建筑设计弗拉德塞巴斯蒂安鲁苏建筑工作室
建筑设计:弗拉德·塞巴斯蒂安·鲁苏建筑工作室
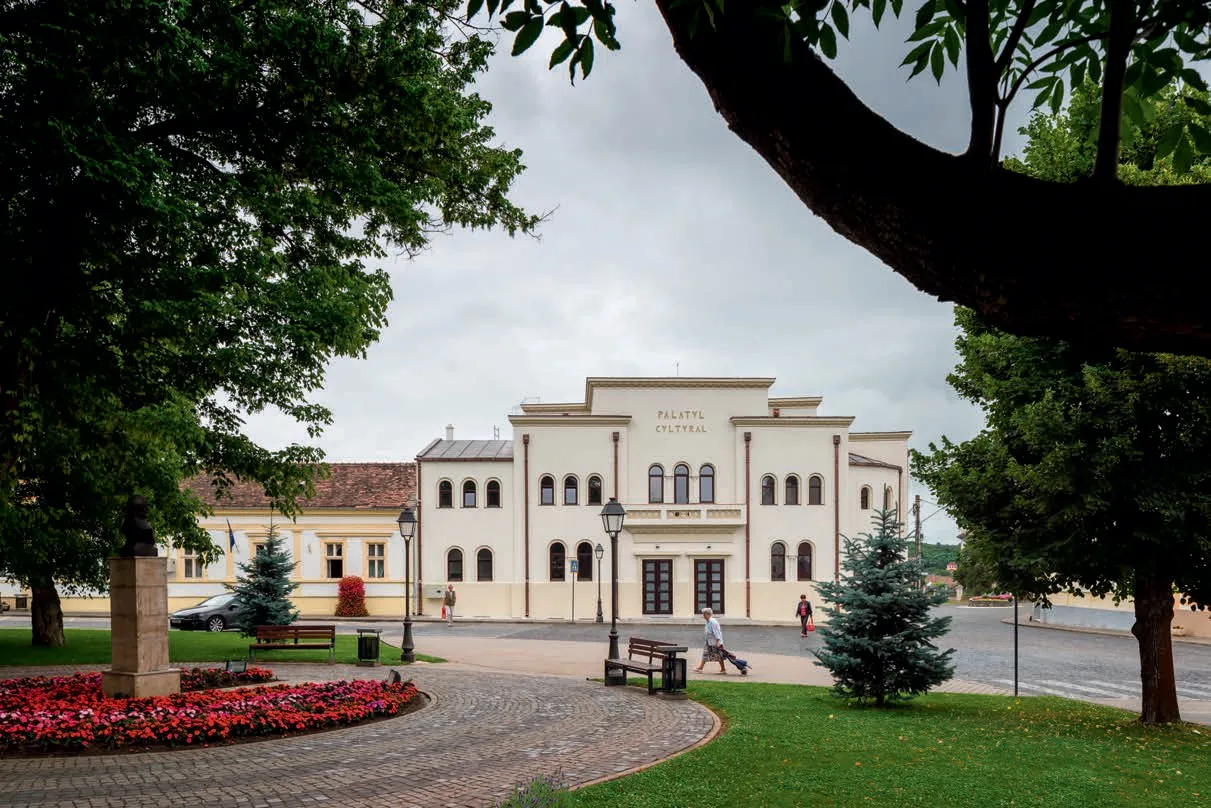
1 外景/Exterior view
历史概况
布加勒斯特建筑师维克托·斯米杰尔斯奇于1930 年设计了这座文化宫,最初是为了举办罗马尼亚人民特兰西瓦尼亚文学和文化协会(ASTRA)的活动。
1960 年代早期, 为了容纳城市影院的新功能,第一次改造的是该建筑的主厅。同一时期,为容纳布拉日历史及民族博物馆、城市图书馆及布拉日有线广播中心的需求,建筑二层进行了一些微小的功能调整。
1995 年冬天,一场大火烧毁了大部分建筑,屋顶和主厅内部空间的损毁尤为严重。2012 年,市政当局启动了修缮文化宫的工程,在此之前,这里仍然是一片废墟。对该建筑的改造包括一个座位可移动的多功能厅,这个多功能厅使用了人工照明和自然照明,可以举办各种文化活动,如音乐会、晚会、戏剧表演、会议、展览等。该建筑也将作为罗马尼亚科学院阿尔巴分院的总部。
研究
尽管布拉日文化宫地处国家历史遗迹保护区,但它并未列入罗马尼亚历史遗迹名录中。建筑师在国家档案馆找到了维克托·斯米杰尔斯奇的初版建筑设计的剖面图,以及该建筑落成后不久的两张照片。遗憾的是,没有发现有关主厅室内设计的原始资料。2013 年的技术评估发现,墙壁、地板、梁、楼梯及屋顶框架等结构部件,均出现了显而易见的老化。建筑对行人构成了威胁,需要立即采取干预措施。
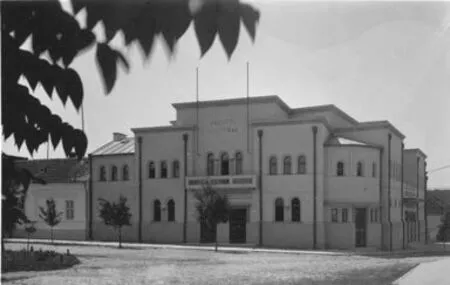
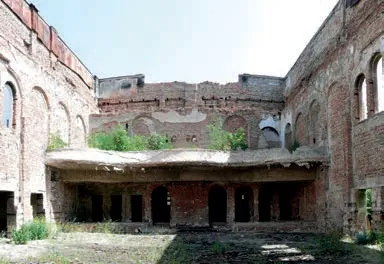
2.3 改造前/Before renovation
Short history
The Cultural Palace was designed in the year of 1930 by the Bucharest architect Victor Smigelschi,and its primary purpose was to host ASTRA (the Transylvania Association for Literature and Culture of the Romanian People) Cultural Association's events.
The first changes were made the main hall of the original design in the early 1960s in order for it to accommodate a new function as the city's cinema.Also from the same period the first floor of the building underwent some minor functional changes to accommodate the History and Ethnography Museum of Blaj and the Town's Library and Blaj's Wire Broadcasting Centre.
In the winter of 1995, a violent fire burnt down most of the building, severely damaging the roof and the interior space of the main hall. It remained a ruin till 2012, when the municipality initiated a project for the rehabilitation and refunctionalisation of the Palace. The building was designated to incorporate a flexible multipurpose hall, which could be lit both artificially and by daylight, and which could host a wide variety of cultural events such as concerts,galas, theatre plays, conferences, exhibitions, etc. The building would also serve as the headquarters for the Alba branch of the Romanian Academy.
Research
The Cultural Palace of Blaj was not included on the list of the Romania's Historical Monuments,even though it is located in the Historical Monuments National Preserved Area. Sections of the initial architectural project attributed to Victor Smigelschi were found in the National Archive, as well as two pictures in which the building can be seen shortly after its inauguration. Regrettably, no records were found relating to the original interior design of the main hall. Following the technical evaluation achieved in 2013, severe deterioration of all structural elements, walls, floors, beams, stairs and roof frameworks was apparent. This called for immediate intervention measures, because the building represented a danger to pedestrians.
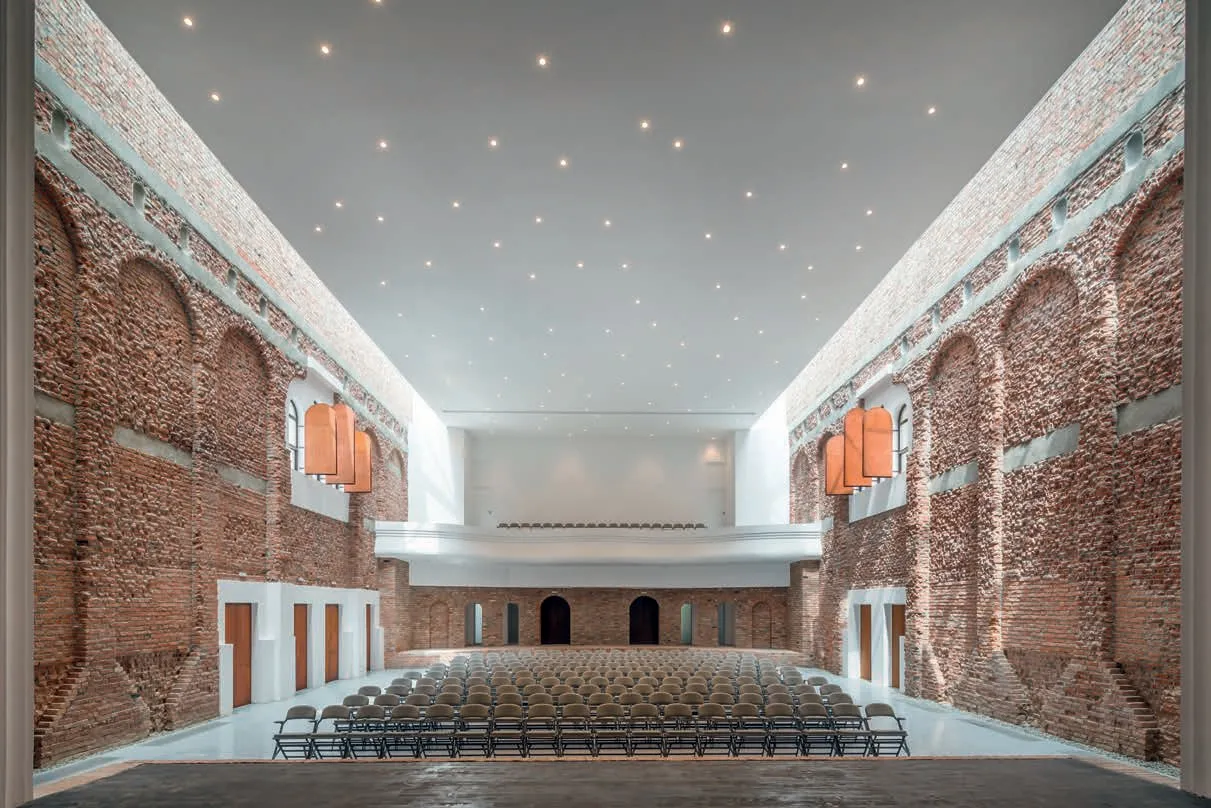
4 内景/Interior view
设计理念
基于对历史脉络的研究和专业技术知识的判断,建筑师认为,这个损毁建筑的空间和功能应遵循1930 年代的初始理念进行设计。这就意味着,不得不移除1960 年代改造的部分。新的设计方案遵循两条设计思路:第一,呈现原始建筑的沧桑历史;第二,打造一个满足社区使用需求的灵活的室内外空间。移除所有座位之后,主厅变成了一个多功能空间,天窗的使用也为室内引入了更加充足的日光。除此以外,还有一些可被复原的改造,如屋顶的金属结构、用于裸露砖墙的保护层和能让游客回想起1995 年火灾的吊顶。
该工程提出了可逆的改造方案,不会影响既有建筑的其他部分。因此,新屋顶的所有结构构件都独立于现有墙体结构而存在。所有的钢筋混凝土都被隐藏起来,不影响原来的建筑形态。同时,使用传统的保护及修复技术,将砖石被火灾损坏的痕迹保留下来。所有砖砌构件的改造都是用与原先一致的、从原址回收的砖块完成的。
已完成工作
已完成的主要工作包括:加固建筑结构、重装屋顶桁架及屋瓦;包括细木工在内的内外表面纹饰的翻新,以及主要入口的翻新;安装新的电力、供暖、下水和通风系统;安装天窗调控动力系统;引入灵活的舞台管理系统;庭院的景观绿化和翻新。
未来的使用与维护
文化宫将成为举办城市文化活动的公共建筑。这里可以举办音乐会、演出戏剧、展映电影、展览、社区会议和其他许多与布拉日或其所属的阿尔巴县的公众有关的活动。据估计,第一年将接待10,000名游客,一旦文化宫恢复往日声誉,这一数字还将上升。□(天妮 译)
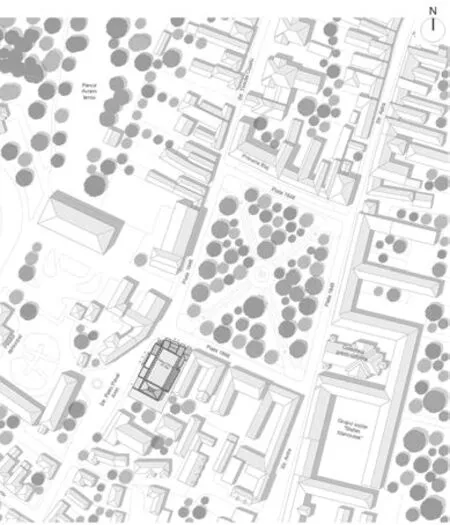
5 总平面/Site plan
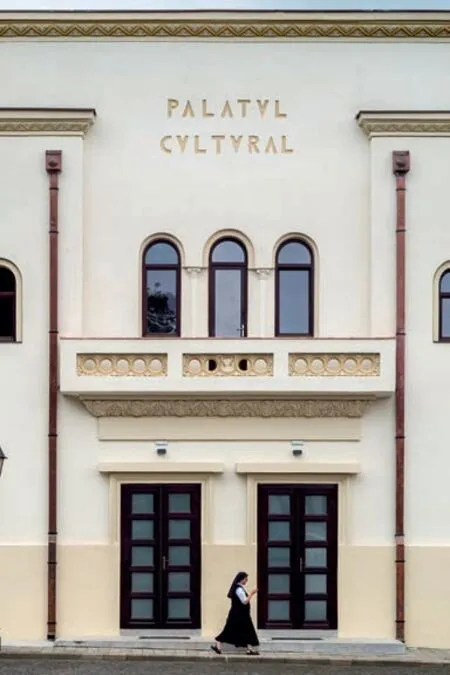
6 立面/Façade
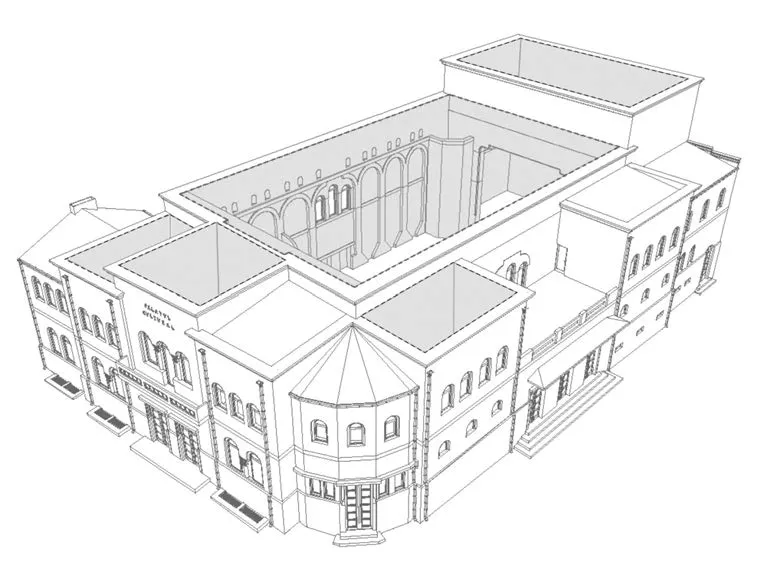
7 1995年火灾后的轴测/Axonometric view after the fire in 1995
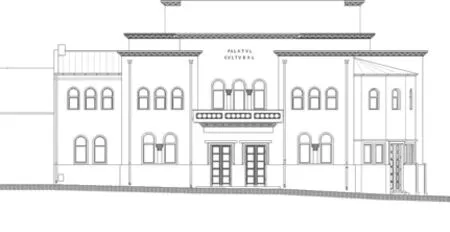

8.9 立面/Elevations
Design concept
With the benefit of historical research and technical expertise, it was decided that the spatial and functional design of the ruined building would follow the 1930s original concept. Consequently,the alterations that were made in the 1960s to accommodate the former institutions had to be removed. The new design follows two principles:firstly, to reflect the recent tragic history of the building and secondly, to create a flexible interior and exterior space that can easily be adapted to the needs of the community that it serves. The main hall becomes a multi-purpose space by removing all seats, and, through the addition of extra daylight from the new roof. Other reversible changes such as the metal structure of the roof, the exposed brickwork and the suspended ceiling, remind the visitor of the 1995 fire.
The project proposed reversible solutions that did not affect the remainder of the existing building.Thus, all the structural elements of the new roof are independent of the structure of the existing walls. All concrete reinforcements are made hidden,without affecting the original image. Also retained is the original brick masonry that was damaged by fire, using traditional techniques of conservation and restoration. All the reconstructed elements of the brickworks was done using matching, reclaimed site bricks.
Short description of the executed work
The main completed works comprises the following: structural consolidation of the building and reconstruction of roof trusses and tiles;refurbishment of the interior and exterior surface finishes including joinery, and the renovation of the main entrance doors; installation of new electrical, heating, sanitary and ventilation systems;installation of a dynamic system for skylight operation; introduction of system to enable flexible stage management; landscaping and refurbishment of the courtyard.
Provisions for future use and maintenance
The Cultural Palace is a public building which will host the cultural events of the city. The building is equipped to host concerts, plays, film projections,exhibitions, community meetings and many other events that concern the people of Blaj or of its county, Alba. It is estimated that it will host 10,000 visitors in its first year, and that this number will rise once the Palace regains its fame.□
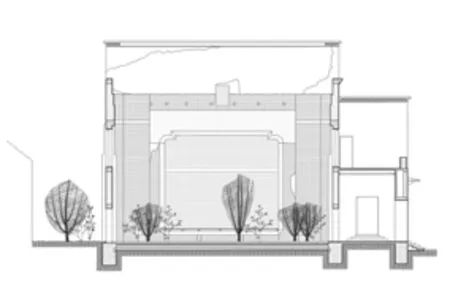
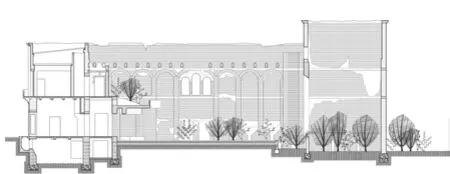
10.11 改造前剖面/Sections before renovation
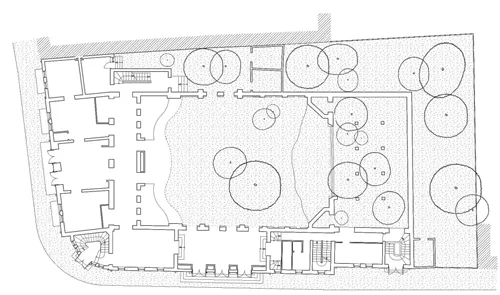
12 改造前平面/Ground floor plan before renovation
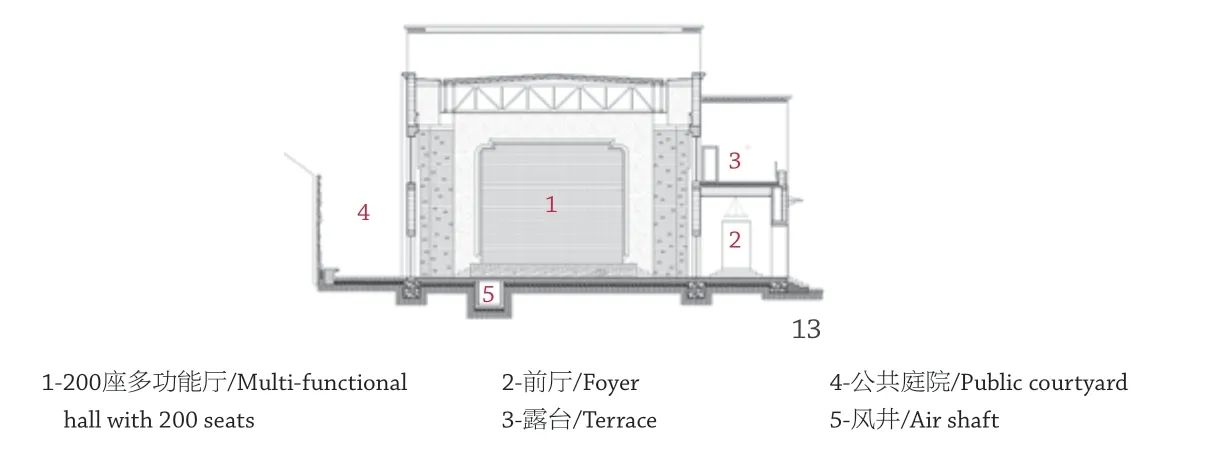
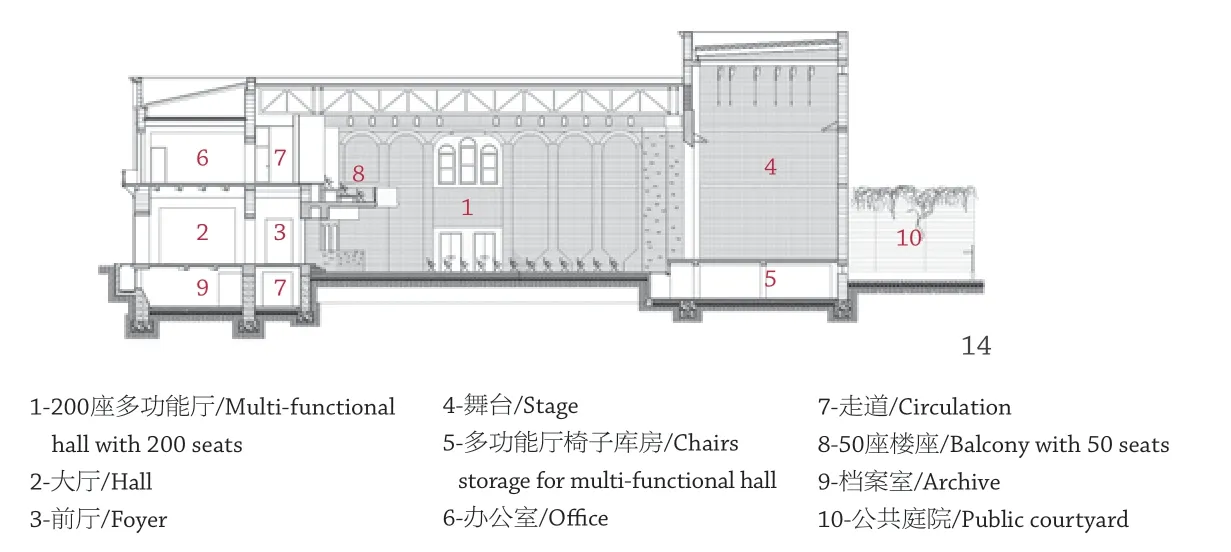
13.14 改造后剖面/Sections after renovation
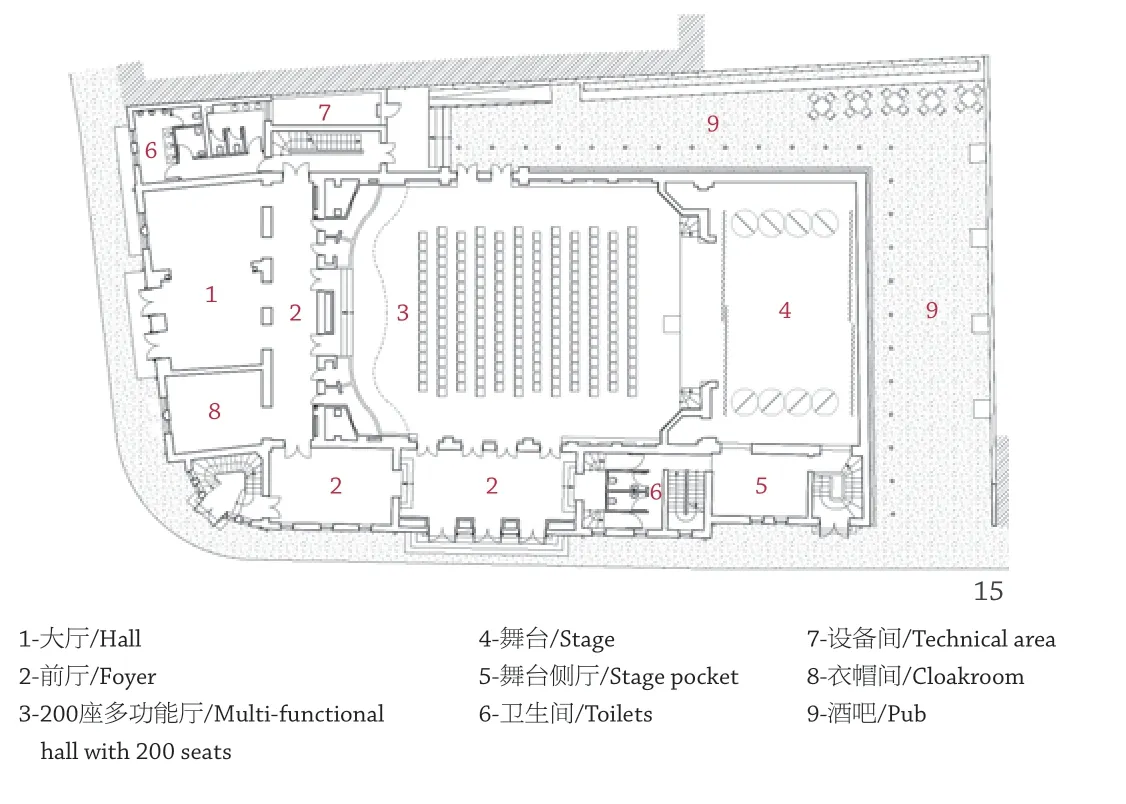
15 改造后平面/Ground floor plan after renovation
项目信息/Credits and Data
总经理/General Manager: Asiza Birou de Arhitectură srl.Cluj-Napoca
主持建筑师/Principal Architect: Vlad Sebastian Rusu
合作方/Collaborators: Ilinca Marcu, Cătălin Iliescu, Teodor Vintilă, Raluca Mirea, Felicia Todericiu
档案调研/Archive Research: Ioana Bârsan, Vlad Sebastian Rusu经济文献/Economic Documentation: Prima Invest, Florin Pop结构/Structure: Asiza Birou de Arhitectură srl. Cluj-Napoca,Ovidiu Rusu
安装设计/Installation Design: Grad Instal Cluj-Napoca, Paul Biriș舞台技术设计/Stage Technology Design: Bosch Rexroth
建造/Builder: K&Kiss srl Cristuru Secuiesc, Herbau srl.Miercurea Ciuc, Istvan Szasz
既有细木工翻新/Refurbishment of the Existing Joinery:Fazakas János, Odorheiu Secuiesc
既有纹饰翻新/Refurbishment of the Existing Ornamentation:Kereszturi Zoltán, Vălenii
现场监理/Site Supervisors: Nicușor Pintea, Adrian Pastiu
摄影/Photos: Cosmin Dragomir
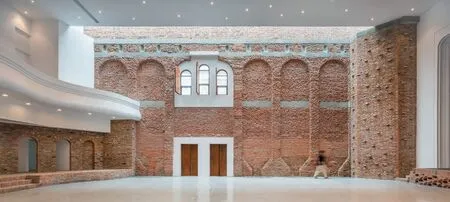
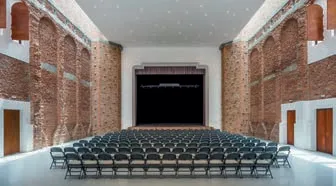
16.17 内景/Interior views
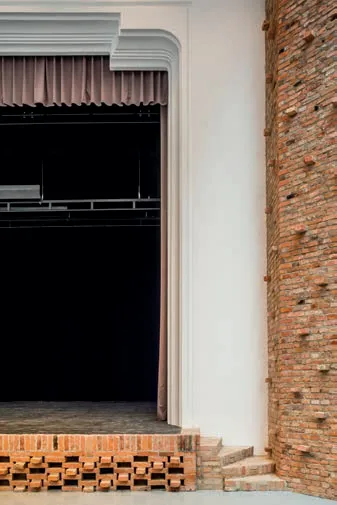
19 台口/Stage portal
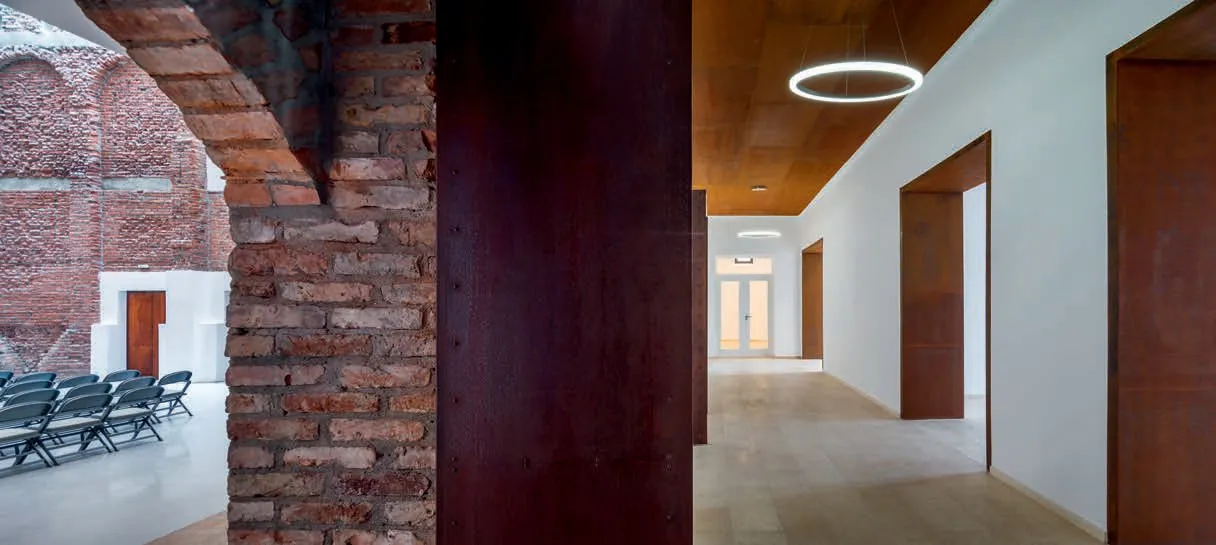
20 内景/Interior view
评论
卜骁骏:原始剧场作为一个具有历史价值的遗迹被保留下来,通过改造和新功能的融入,运用现代的建筑手法对建筑进行翻修,重点放在室内,而室外则没有过多的处理。这样的古建修复是受到英国建筑师约翰·索恩爵士“Rustication and nature”的理念影响,注重塑造内部空间,将其简化为丰富的体量和极少的装饰来诠释古典建筑语言,运用光线和环境与自然相结合。在这里,室内的设计如同在一张白纸上同时将几种不同时期的元素叠合在一起,将历史以片段的方式呈现。原有建筑的屋顶被严重毁坏,建筑师非常巧妙地重新构建了屋顶,天光打在墙上,很有力度地展现出斑驳墙面的肌理和美感。室内故意形成强烈的对比,白色是现代的,砖是古代的,白色在历史之中流动,对比之下,斑驳沧桑的古老建筑得以重现。
王逸凡:在一系列可逆措施的干预之下,一座废墟建筑的遗留部分被包覆在空间里。“氛围”成为其关键词——关于已损毁的实体、关于建造实体和材料产生了一种新的氛围,建筑师围绕它们的突出特征进行了重点设计。反观被损毁之前的文化宫,材料则消融在建筑之中。这种氛围调动出所有感官对空间的全面体验。作品对材料的使用方式使其在物的语境中获得一种诗意的品质,包括触感、气息和声学品质,并对日常、废旧、回收的材料发展出了新类型的用途——砖石被火灾损坏的痕迹被保留下来;改造中所用砖砌构件都是用与原先一致的从原址回收的砖块完成的。
Comments
BU Xiaojun:The original theatre was reserved as a relic with historical value.Through reconstruction and integration of new functions, the architecture was repaired with modern architectural means, and the focus is laid upon the interior space with little change to its exterior space. Such kind of historic architecture restoration is influenced by Sir John Soane's idea of "rustication and nature". It emphasises the design of interior space and simplifies it into profound sizes and minimum decoration to illustrate classical architectural language, and the lights and environment are used to unite the architecture with nature. Here the interior design contains overlapping elements from different eras on a blank paper, which presents history in sections. In view of the severely damaged roof of the original architecture, the architect skillfully reconstructed it, letting the skylight pouring onto the wall that highlights the texture and beauty of the mottled wall. A strong contrast is formed in the interior space deliberately, the white colour represents modern time, and the bricks are from ancient time. With the white flowing in history, an ancient architecture full of vicissitudes reemerges before people's eyes. (Translated by QIAN Fang)
WANG Yifan:The remainder of the existing building is encrusted into the space through reversible interventions. The keyword is atmosphere. A new concept of material, for building material and brickwork textiles can be observed. These are celebrated, while previously, that is, before the building was damaged,materials had melted into architecture. The atmosphere, or synaesthesia, is an all-experience of the space with all senses. The materials are used as if they can assume a poetic quality in the context of an architectural object, with their tangibility, smell and acoustic qualities. It includes the new types of use of daily, dirtied and used materials, as the original brick masonry is retained, and all the reconstructed elements of the brickworks is done using the same bricks reclaimed on the site.
