斯坎德培广场
2020-02-2751N4E工作室
51N4E工作室
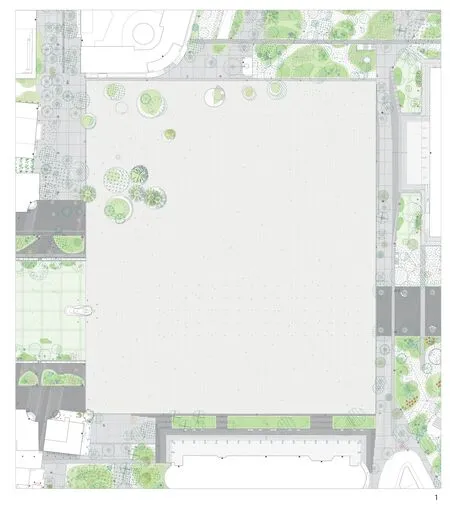
1 广场平面Square general plan
斯坎德培广场的更新项目是比利时51N4E工作室在2008年国际建筑竞赛中的获奖方案。竞赛的提案由组委会与阿尔巴尼亚艺术家安里·萨拉共同提出,期望通过以一种简单而彻底的方式重新建设地拉那州的中央广场——一个开阔的前共产主义空间。在复杂而密集的城市基底中,该广场既是阿尔巴尼亚首都的核心区域,也是整个国家的象征,因此,方案设计了宽敞的步行区域。这个广场在喧嚣热闹的城市中显得有些空旷,外围一系列新建的及原有的公共空间和花园,形成了密集的种植带,环绕着中央平坦的金字塔状的空间。绿化带如同建筑的前厅,实现了拥挤的城市区域与广场之间的协调的衔接与过渡。广场中宽阔而低矮的金字塔状空间中和了共产主义纪念碑那沉重的空间感受:当站在金字塔的顶端时,人们发现自己可以与过去的权威建筑比肩。一种全新的审视视角突然得以开辟,使人们能够对这些定义了阿尔巴尼亚的过去的建筑群有所思考,并将其看作一段可以继续发展的历史。
该项目于2010年开始实施,但由于管理状况的变动,项目施工突然中止。然而在一场新的选举后,项目于2015年底重新开工。城市环境的演变以及对耐久性目标的重新评估,为项目提供了机会,使其可以在保持初始概念本质不变的前提下,进一步完善方案。项目团队重新对景观设计进行研究,将其转变为一个本土的生态系统,以期为城市打造全新的生态环境。设计师选择乡土物种来增加系统的自然抗性,以应对持续的气候变化。 种植结合乔木、灌木和多年生植物,增加城市生物多样性并调控市中心的小气候。 因此,阿尔巴尼亚大自然中物种的多样性得以稳定,也使公共空间能够承担起娱乐和教育功能。
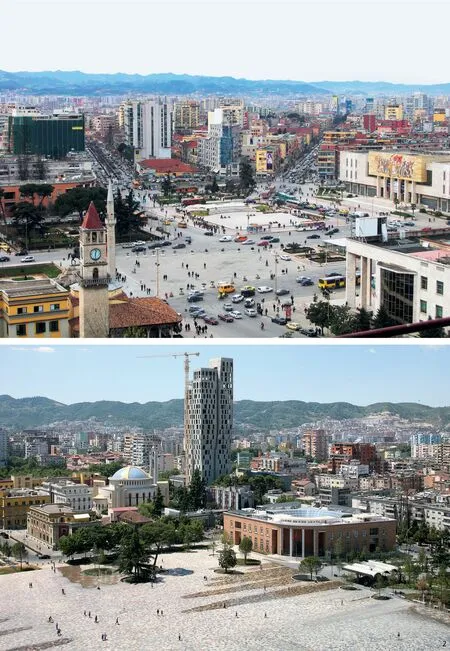
2 广场改造前和广场改造后Before and after square transformation
广场周围的绿化带由12个花园组成,每个花园都与广场上的一个或多个公共或私人机构相互联系。项目的主要设计人员参与了数次工作坊研讨,以深入研究这些花园的空间组织与技术需求。最终,花园被设计成一系列情境化干预空间,公共和半公共空间的功能扩散到外部空间。
在项目重新调整的框架内,设计团队对广场周边及更大范围背景下的交通和投资问题给予了特别关注。 团队与城市的交通服务公司合作,共同开发了一个多功能的地下停车库。同样,人行道、自行车道以及与市政路网的衔接也得以实现。最后,考虑到后期维护问题及当地的特征展现,设计更倾向于使用本土材料,这也促使当地采石场起死回生,从而使得该项目在这一层面上展示了阿尔巴尼亚富饶的环境基底,刺激并提高了城市生产能力。
(编辑/刘昱霏)
地点:地拉那,阿尔巴尼亚
业主:地拉那市
竞赛邀请:2008年
设计执行:2015年
第一阶段完成时间:2017年
项目类型:公共空间和文化设施
建造面积:97 344m²
建造费用(不含增值税):1 300万欧元(1欧元≈7.7958人民币,2019年12月17日汇率)
51N4E任务:全流程
2008年竞赛51N4E团队成员:
Johan Anrys,Freek Persyn,Peter Swinnen,Ulrike Franzel,Valbona Koci,Griet Kuppens,Tom Baelus,Marc-Achille Filhol,Philippe Nathan,Emmanuel Debroise
合作方:Anri Sala
2015年设计执行51N4E团队:Johan Anrys,Freek Persyn, Sotiria Kornaropoulou,Alice Babini,Guillem Pons,Charlotte Schmidt,Martin Pujol,Jolein Bergers,Guillaume Boulanger
iRI团队:Gent Agolli,Guust Selhorst,Ajmona Hoxha, Ardian Rapo,Olsi Pere,Xhorxh Shkurti
Plant en Houtgoed团队:Nicolas Vandenplas,Pieter Hollants,Jeroen Deseyn,Vincent Luscomb
建筑承包:阿尔巴尼亚,Fusha
材料:比利时,Chevalier Masson
喷泉:比利时,Aquafontal;比利时,Gatic
照明:法国,Atelier Jeol
结构:阿尔巴尼亚,Gentian Lipe
图片来源:51N4E、Sannah Belzer、Filip Dujardin
翻译:刘琦
校对:孙越

3 剖面图1Section 1

4 剖面图2Section 2

5 喷泉系统Fountains system
This project for the restructuring of Skanderbeg Square is the result of an international architecture competition won by 51N4E in 2008. The competition’s proposal, conceived in collaboration with Albanian artist Anri Sala, reorganizes Tirana’s central square, a vast excommunist space, in a simple yet radical way. In a complex and dense urban context, on this site that is both the core of the Albanian capital city and a symbol for the whole country, the project installs a generous pedestrian area. The square presents itself as a void in the chaos of the city, a flat pyramid lined by a densely planted periphery, formed by a collection of old and new public spaces and gardens. The resulting green belt acts as an antechamber negotiating the transition between the congested city and the square. The oppressive monumentality of Communist architecture is counteracted by the ample and low pyramid making up the square: when standing at its tip, the citizens find themselves at par with the authoritarian architecture of the past. They can contemplate the buildings defining Albania’s past, suddenly opened up to new ways of reading, and embrace them as a history on which to build on.
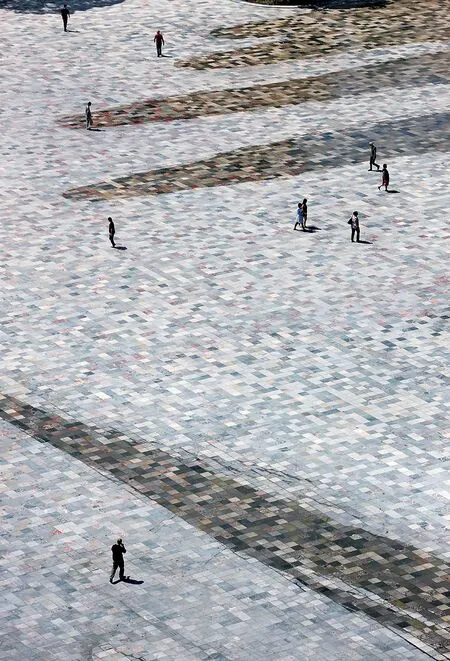
6 广场马赛克铺装Skanderberg
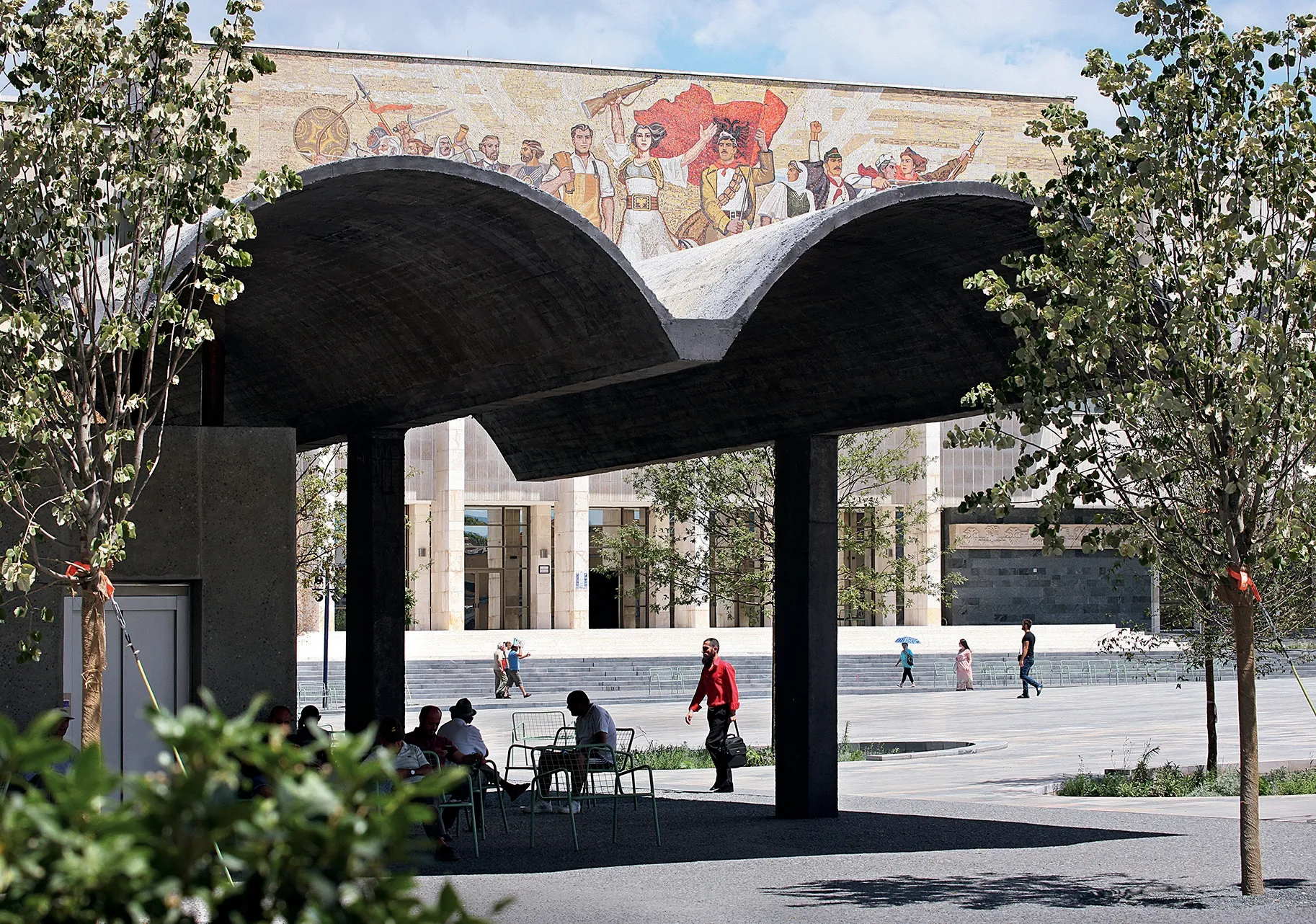
7 博物馆楼梯Museum stairs M-1

8 ~9广场中的休息空间The resting area on the square
After the start of the works in 2010, and following a change in administration, the implementation of the project was abruptly halted. Yet a new election relaunched the project end of 2015. The evolution of the urban context as well as a reevaluation of the ambitions of durability offered an opportunity to refine the proposal while keeping the concept’s essence intact. The project’s landscaping was studied anew, and turned into a local ecosystem anticipating the creation of a new urban ecology for the city. Local species were chosen to increase the system’s natural resistance by reacting to ongoing climate change. Trees, shrubs and perennials were combined to foster urban biodiversity and control the city center’s microclimate. Albania’s nature’s richness in diverse species and varieties is thus valorized, allowing public space to assume bot recreational and educative functions.
The green belt around the square is made up of 12 gardens, each of them linked to one or more of the public or private institutions lining the square. The spatial organization of theses gardens, as well as their technical aspects, were studied in dialogue with all the main actors of the project over the course of several workshops. The result is a set of contextualized interventions, inviting public and semi-public neighboring functions to spread into the exterior space.
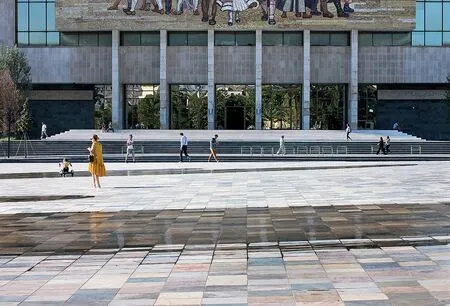
10 广场空间,广场宽阔而低矮的金字塔般的造型抵消了共产主义建筑的沉重的纪念性Square view, the oppressive monumentality of Communist architecture is counteracted by the ample and low pyramid making up the square

11 广场空间,广场周边博物馆的台阶可作为市民的休息空间Square view, the stairs of the museum around the square can be the seating area for citizens
In the frame of the readjustment of the project, specific attention was given to mobility questions and investments in the immediate and broader context of the square. An underground parking garage, able to host multiple functions, was developed in collaboration with the city’s mobility services. Similarly, pedestrian and bicycle connections and links to the public transportation network were established. Finally, local materials were preferred, both for logistic and symbolic reasons, which led to the reactivation of local stone quarries and turned the project also on this level into a revelator of the richness of the Albanian context and a stimulation of its production capacity.
