艺术棚,纽约,美国
2020-02-08尚晋
(尚晋 译)

1 艺术棚、哈德逊广场15号与高线公园/View of The Shed, 15 Hudson Yards and The High Line(摄影/Photo: Iwan Baan, 供图/Courtesy of The Shed)
项目概述
艺术棚是一家面向所有观众、跨越所有领域进行原创艺术品委托、创作和展示的非盈利文化组织。大棚的布隆伯格大厦是由Diller Scofidio + Renfro建筑事务所主创、罗克韦尔集团协作设计的18,500m2的创新性建筑。它能通过变形实现艺术家最宏大的创意。它8层的基底建筑有两层展厅空间:多用途的格里芬剧场和蒂施天窗馆。后者有一个排练空间、供当地艺术家使用的创意实验室,以及由天窗采光的活动空间。麦考特厅是一个用于大型演出、装置和活动的标志性空间。它是在大棚的可伸缩外壳在基底建筑上展开,并沿轨道滑至相邻的广场时形成的。
主要特色
艺术棚的开放基础设施对于未知的未来保持着灵活性,并能应对规模、媒介、技术和艺术家不断发展的需求等诸多变化。
(1)第30街上的门厅
艺术棚的主入口位于西30街北侧,它743m2的门厅伏在高线公园之下。门厅有一个酒吧(大棚的锡德里克酒吧)、商店(大棚的麦克纳利·杰克逊书店)及售票区。街道层上有带两个完整货车泊位的装卸区和一部大型货梯,这里也通到东边的第30街。
(2)夹层
从艺术棚北侧的入口可以很方便地到达第34街-哈德逊广场地铁站。那里有一个衣帽寄存间,并通向门厅。
(3)麦考特厅和广场(二层)
在需要的情况下,可伸缩的外壳能从收起的姿态展开,罩住基底建筑,并沿轨道滑至相邻的广场。
麦考特厅:当可移动的外壳从基底建筑展开时就形成了麦考特厅,一个1600m2的控光、控声、控温的大型演出、装置和活动空间。麦考特厅能为观众提供约1250个座位,或站下超过2000人;基底建筑的两个相邻展厅的灵活叠置空间可将容量扩充到最多3000人。外壳的整个天花板能作为可上人的戏台,并且到处有索具和结构保障。北侧和东侧可开启的大型门可使麦考特厅成为一座露天场馆。麦考特厅还能与旁边二层上的展厅组合起来,形成近2715m2的连续空间。
大广场:当可移动的外壳收到基底建筑上时,1860m2的大广场将成为一个露天公共空间,并可以用于户外活动;东立面可以作为投影的背景,并有声光支持。由艺术家劳伦斯·韦纳创作的大型现场作品嵌在大广场之中,作为外壳收到建筑的固定部位时可供人行走的户外空间,或是在外壳伸到东边时麦考特厅的基底。这个1860m2的作品题为 《在它自己面前》,并用约3.66m高的字母写出。这个大广场配有用于户外活动的分布式电源。超大作品可用货车从哈德逊广场大道直接运到大广场,装进基底建筑或展开的外壳里。
(4)二层展厅和四层展厅
艺术棚在基底建筑的二层和四层上有两个宽大、灵活、无柱的展厅。这总面积超过2340m2的空间具有博物馆的水平,天花板在6m高处。可动的东侧墙能将展厅与麦考特厅连接起来,满足空间或座位的需求。
(5)肯尼思·格里芬剧场(六层)
这个1080m2的隔音黑盒子空间可以作为一个500座的大剧场使用,或分成两个小剧场同时举办活动。剧场直通大型货梯,便于装卸作品。
(6)利齐·蒂施与乔纳森·蒂施天窗馆和蒂施实验室(八层)
八层有一个供当地艺术家使用的160m2创意实验室、一个305m2的排练空间,和一个880m2的可变多功能活动空间。
(7)后台(首层及以下)
艺术棚的后台空间位于赫德森广场15号西侧住宅楼(Diller Scofidio + Renfro建筑事务所为建筑主创,罗克韦尔集团为建筑室内主创)的首层及以下,包括办公室、机械室、更衣室和仓库。这就使艺术棚的基底建筑主体成为可用于艺术的空间。
技术特点:可移动外壳
艺术棚37m高的可移动外壳由外露钢斜肋构架制成,外包一种半透明的高强度轻质铁氟龙聚合物(乙烯-四氟乙烯,ETFE)衬垫。这种材料具有保温玻璃的热性能,而重量小得多。艺术棚的ETFE板是有史以来最大的一种,局部长度可达21m。艺术棚的设计注重能耗,在广场建筑内采用辐射供暖系统和可变的强制冷暖风系统,以最大效率为外壳里的使用部分服务。建筑设计达到LEED银牌认证,并高出纽约能耗规范25%。这一规范是市有土地上或有市资金支持的全部新建筑必须达到的。虽然这个外壳有约56,633.6m3的室内空间,只有下部的30%需要温度控制。大广场有辐射供暖地面板。
移动要素
艺术棚的移动系统是从高线公园和西城调车场的工业历史中受到启发的。以货运码头和铁路系统中常见的门式起重机为基础,这个移动系统包含了基底建筑上的滑车,以及在2层(大广场层)的一组83m长的轨道上滑行的负重轮。
负重轮:可移动的外壳立在6个大负重轮组合体上——4个为单轴,2个为双轴。这些负重轮直径约1.8m,由硬化锻钢制成。外壳的重量分布在各负重轮上,每个都在约一双手大小的表面上承载着超过450t的重量。
发动机:滑车架在基底建筑的屋顶上,为齿条齿轮式系统。它有12个15马力的发动机,总功率达180马力(作为对比,丰田普锐斯轿车为134马力)。外壳展开需要5分钟,时速峰值约0.4km/h。该系统由安全的无线遥控和备用硬件控制操作。□
(尚晋 译)
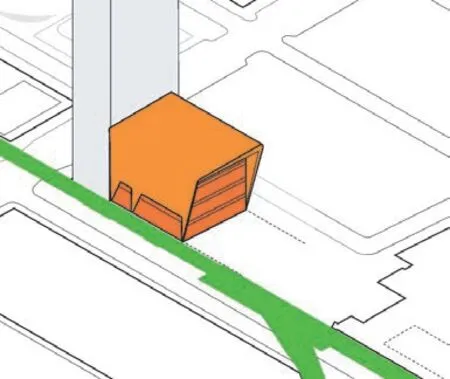
4 归位示意/Nested diagram

5 展开示意/Deployed diagram(4.5制图/Drawings: Diller Scofidio + Renfro)
Project description
The Shed is a nonprofit cultural organisation that commissions, develops, and presents original works of art, across all disciplines, for all audiences. The Shed's Bloomberg Building - an innovative 18,500m² structure designed by Diller Scofidio + Renfro, Lead Architect, and Rockwell Group, Collaborating Architect - can physically transform to support artists' most ambitious ideas. Its eightlevel base building includes two levels of gallery space; the versatile Griffin Theatre; and The Tisch Skylights, which comprise a rehearsal space, a creative lab for local artists, and an evenly skylit space. The McCourt, an iconic space for large-scale performances, installations, and events, is formed when The Shed's telescoping outer shell is deployed from over the base building and glides along rails onto the adjoining plaza.
Major features
The Shed's open infrastructure can be permanently flexible for an unknowable future and responsive to variability in scale, media, technology, and the evolving needs of artists.
30th Street Lobby
The main entrance to The Shed is on the north side of West 30th Street via an lobby of 743m², nestled under the High Line. The Lobby features a bar (Cedric's at The Shed), a shop (McNally Jackson at The Shed), and ticketing area. Loading docks with two full truck berths and a large freight elevator are located on street level, accessible from 30th Street to the east.
Mezzanine Level
The entrance on the north side of The Shed provides convenient access to the 34th Street-Hudson Yards subway station. It features a coat check and provides access to The Lobby.
The McCourt and Plaza (Level 2)
When needed, the telescoping shell can deploy from its nested position over the base building and glide along rails onto the adjoining plaza.
The McCourt: When the movable shell is deployed from the base building it creates The McCourt, a 1600m², light-, sound-, and temperaturecontrolled space for large-scale performances, installations, and events. The McCourt can accommodate an audience of approximately 1250 seated and more than 2000 standing; flexible overlapped space in the two adjoining galleries of the base building allows for an expanded audience of up to 3000. The shell’s entire ceiling operates as an occupiable theatrical deck with rigging and structural capacity throughout. Large operable doors on its north and east sides allow The McCourt to function as an open-air pavilion. The McCourt can be combined with the adjacent gallery on Level 2 to create a nearly 2715m² contiguous space.
The Plaza: When the movable shell is nested over the base building, the 1860m² Plaza will be open public space that also can be used for outdoor programming; the eastern façade can serve as a backdrop for projection with lighting and sound support. A large-scale, site-specific work by artist Lawrence Weiner is embedded in The Plaza, serving as a walkable outdoor area when the shell is nested over the fixed part of the building, or as the base of The McCourt when the shell is extended to the east. The 1860m² work is titled IN FRONT OF ITSELF and features the phrase in 3.6-metre-high letters. The Plaza is equipped with a distributed power supply for outdoor functions. Oversize deliveries can be brought by truck up Hudson Yards Boulevard and loaded directly onto The Plaza and into the base building or the shell when deployed.
Level 2 Gallery and Level 4 Gallery
The Shed features two expansive and flexible, column-free galleries on Levels 2 and 4 of the base building, totaling more than 2340m² of museumquality space with 6-metre-high ceilings. Operable east-side walls can conjoin the galleries with The McCourt to accommodate space or seating needs.
The Kenneth C. Griffin Theatre (Level 6)
An 1080m², sound-isolated black box space can be used as a single large theatre with 500 seats or subdivided into two smaller theatres that can host concurrent events. Direct access to the large freight elevators allows for easy production load-in/load-out.
The Lizzie and Jonathan Tisch Skylights and The Tisch Lab (Level 8)
Level 8 features a 160m² creative lab for local artists, a 305m² rehearsal space, and a 880m² flexible, multipurpose event space.
Back-of-House (Level 1 and lower levels)

The Shed's back-of-house spaces, which include offices, mechanical spaces, dressing rooms, and storage, are located on Level 1 and the lower levels of the residential tower to the west, 15 Hudson Yards (designed by Diller Scofidio + Renfro, Lead Architect, and Rockwell Group, Lead Interior Architect). This allows the bulk of The Shed's base building to be devoted to programmable space for art.
Technical features: Movable shell
The Shed's 37-metre-high movable shell is made of an exposed steel diagrid frame, clad in translucent cushions of a strong and lightweight Teflon- based polymer, called ethylene tetrafluoroethylene (ETFE). This material has the thermal properties of insulating glass at a fraction of the weight. The Shed's ETFE panels are some of the largest ever produced, measuring almost 21 m in length in some areas. The Shed has an energy-conscious design using a radiant heating system within the plaza construction and a variable forced air heating and cooling system serving the occupied portions of the shell for maximum efficiency. The building is designed to achieve LEED Silver certification and to exceed New York's energy codes by 25%, which is required of all new buildings on city-owned land or using city-provided funds. Despite the shell's 56633.6-cubic-metre interior, only the lower 30% will need to be temperature controlled. The Plaza has a radiant-heat floor plate.

6.7 钢架/Steel

8 滑动架/Bogie(6-8摄影/Photos: Iwan Baan, 供图/Courtesy of Diller Scofidio + Renfro)
Kinetic elements
The Shed's kinetic system is inspired by the industrial past of the High Line and the West Side Rail Yard. Based on gantry cranes commonly found in shipping ports and railway systems, the kinetic system comprises a sled drive on top of the base building and bogie wheels guided along a pair of 83-metre-long rails on Level 2 (Plaza Level).
Bogie Wheels: The movable shell rests on six large bogie wheel assemblies-four single-axle and two double-axle bogies. The bogie wheels measure 1.8 metres in diametre and are made of hardened forged steel. The weight of the shell is spread across the bogies, each of which carries more than one million pounds on a surface area approximately the size of a pair of human hands.
Motors: The sled drive, housed on the roof of the base building, is a rack-and-pinion system with twelve 15-horsepower motors, totaling 180 horsepower (for comparison, a Toyota Prius develops 134 horsepower). The deployment of the shell takes five minutes at a peak speed of 0.4km per hour. The system is run by a secure wireless remote and back-up hardware controls.□

9 分解轴测/Exploded axonometric drawing
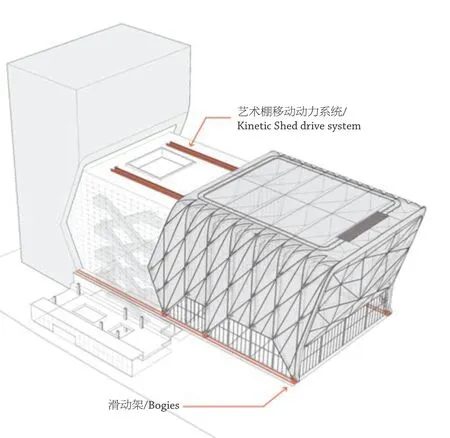
10 玻璃与聚氟乙烯膜/Glass and ETFE(9.10制图/Drawings: Diller Scofidio + Renfro)

11 经过门厅的剖面/Section through lobby

12 展开天窗的剖面/Section of deployed skylight
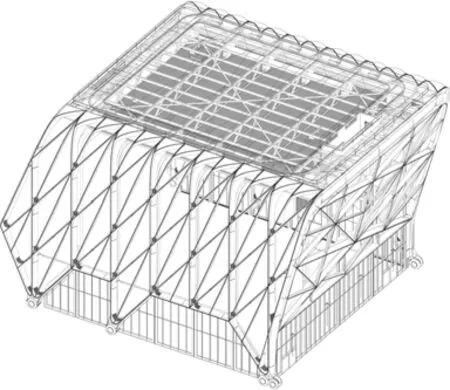
13 可移动棚轴测/Axonometric of the shed

14 艺术棚固定架构轴测/Axonometric of The Shed fixed building

15 归位剖面/Nested section

16 展开剖面/Deployed section

17 坐席剖面/Seating section

18 站席剖面/Standing section

19 从高线公园看向艺术棚的夜景/Evening view of The Shed from the High Line(摄影/Photo: Iwan Baan, 供图/Courtesy of The Shed)
项目信息/Credits and Data
地点/Location: 545 West 30th Street, between 10th and 11th Avenues, on Manhattan's west side
业主/Owner: 艺术棚是一个独立的非营利文化组织/The
Shed is an independent, nonprofit cultural organisation
业主代表/Owner's Representative: Levien & Company主持建筑师/Lead Architects: Diller Scofidio + Renfro合作建筑师/Collaborating Architects: Rockwell Group
施工经理/Construction Manager: Sciame Construction, LLC结构设计、立面工程与动力工程服务/Structural Design, Façade Engineering and Kinetic Engineering Services: Thornton Tomasetti
水暖电与消防安全顾问/MEP and Fire Protection Consultant: Jaros, Baum & Bolles (JB&B)
动力系统顾问/Kinetic Systems Consultant: Hardesty and Hanover
能源模型顾问/Energy Modeling Consultant: Vidaris
照明顾问/Lighting Consultant: Tillotson Design Associates
声学与视听顾问/Acoustics, Audio, Visual Consultant: Akustiks
剧场顾问/Theatre Consultant: Fisher Dachs
钢结构制造商/Structural Steel Fabricator: Cimolai聚氟乙烯膜制造商/ETFE Fabricator: Vector Foiltec
编码顾问/Code Consultants: Code Consultants, Inc.
垂直交通顾问/Vertical Transport Consultants: Van Deusen & Associates
安保顾问/Security Consultants: Ducibella Venter & Santore
视觉设计和寻路设计/Graphic Design and Wayfinding: Other Means
立面养护/Façade Maintenance: Entek Engineering
防水/Waterproofing: James R. Gainfort AIA Consulting Architects PC
设计说明/Specifications: Construction Specifications Inc.
建筑材料/Building Materials: 主要材料是结构钢、聚氟乙烯膜、中空玻璃、钢筋混凝土/The primary materials are structural steel, ETFE, insulated glass, reinforced concrete
建筑面积/Floor Area: 18,500m2
施工造价/Construction Hard Costs: 4.04亿美元/404M USD
竣工时间/Completion Time: 2019

20 从高线公园看向艺术棚/View of The Shed from the High Line(摄影/Photo: Iwan Baan, 供图/Courtesy of The Shed)
评论
曹嘉明:该项目在高密度的城区当中营造了一个开放的可收缩变化的空间装置来满足不同天气和不同活动的需求。该项目不仅有引人注目的白色的外衣、奇特的外形,而且改善了哈德逊广场的空间结构,营造了一种更亲切的人文关怀的设施和环境,激发了哈德逊广场的活力点。
张利:这个颇富噱头的“棚子”设计和与它临近的“罐子”一样,是纽约人绞尽了脑汁,试图在公共文化生活的引领上给世界带来惊喜的举措。很显然,“喜”是不乏的,“惊”到未必,而至于长久看来它能否真正在公众文化生活中保持热点的角色,则要看它的造化了。
这是一个用瞬时性来承载文化的例子。虽然在传统价值观里文化应是来自长期的积淀,但社交媒体的发达与全球性兴致的朝三暮四确实为流行文化提供了瞬时性的合理借口。建筑的手风琴式的结构本身并谈不上技术的先进或复杂,但却恰如其分地实现了与其柔性功能完美契合的可变空间包被,ETFE膜的使用也更多地来自于实际需求而不是美学需要。而建筑的关键内容,被“棚子”所覆盖的可伸缩的空间,其形态完全依赖具体的展演工况而貌似在建筑设计的环节里缺席,但实际上正是这一点缺席使得建筑诚实地服务于它所承载的功能。
艺术棚自它问世以后至今一直屡获嘉奖,与它所传递的一个观点是分不开的:当一个建筑想积极参与城市的公共生活时,“不设计”比“设计”更重要。
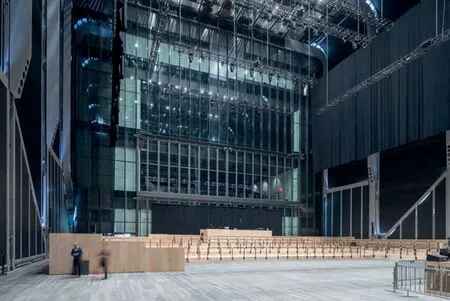
21 于麦考特厅看到的固定架构/The McCourt view of the fixed building

22 《留声美国》在麦考特厅演出的情形。《留声美国》是 一个历时5个夜晚的音乐会系列,与新一代开创性的艺术 家一起庆祝非裔美国音乐带来的影响,于2019年4月5日 在艺术棚首演。筹办委员会:史蒂夫·麦奎因(导演), 昆西·琼斯(首席音乐顾问),莫林·马洪(首席学术顾 问)。项目设计:亚当·斯托克豪森和戴维·罗克韦尔(运 行设计师)/Performance view of Soundtrack of America, McCourt. Soundtrack of America, a five-night concert series celebrating the influence of African American music with a new generation of groundbreaking artists, premiered at The Shed on April 5, 2019. Commission credit: Steve McQueen, Director; Quincy Jones, Chief Music Advisor; Maureen Mahon, Chief Academic Advisor. Project Design Credit: Adam Stockhausen and David Rockwell, Production Designers
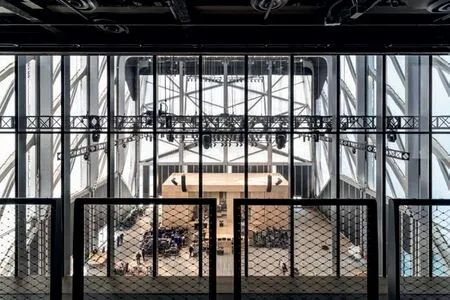
23 从六层的格里芬剧场看向麦考特厅/View of McCourt from Level 6 Griffin Theatre(摄影/Photo: Timothy Schenck, 供图/ Courtesy of The Shed)
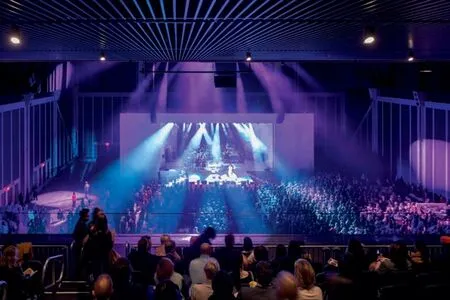
24 从四层看向正在演出《留声美国》的麦考特厅(演出详情 参见图22图注)/View from Level 4 to McCourt, performance view of Soundtrack of America (please see full commission credit in Fig.22)(摄影/Photo: Iwan Baan, 供图/Courtesy of The Shed)
Comments
CAO Jiaming: The Shed project presented an openable and contractible spatial installation in the high density cityscape to accommodate different weather conditions and activities. The building's attractive white enclosure and its unique form, together improved the spatial arrangement of the Hudson Yard. The Shed has also established a more intimate environment with the provision of humane facilities, thereby activating the existing square. (Translated by Jue Chen)ZHANG Li: This witty design has something in common with its neighbouring sibling, the Vessel. Both are anticipated to be welcome surprises showing the world how smart New Yorkers will promote culture in urban life. Welcome? Certainly. Surpirse? Maybe not. Long lasting hot venues of culture? Let's wait and see.
The Shed is a building trying to address culture through temporality. Traditionaly, culture is anything but temporal. It deposits and condenses with the help of time. Today's world is slightly different though. The surge of social media and the global trend of ephemeral topics have given popular culture good reasons to be temporal. The accordion style enveloped of the Shed is certainly not rocket science, but it meets perfectly with the purpose of maximum flexibility. ETFE film is more an outcome of technical needs than asethetic ones. The core part of the building, the flexible space under the Shed, is convincingly NOT designed with its shape and form depending entirely upon real world use scenarios.
The Shed has been praised ever since its completion. This may come partly from the key message it conveys: if a building wants to get seriously engaged with public life, NOT DESIGN sometimes is more important than DESIGN.
