南头古城保护与更新,深圳,中国
2020-02-08URBANUS
位于中国深圳城市中心区域的南头古城有着始于晋代的1700余年建城史,近百年间,古城不断消退,村庄不断膨胀,随着深圳城市化的加剧,最终形成城市包围村庄、而村庄又包含古城的城村环环相扣、古城时隐时现的复杂格局——“城中村中城”。
2016年初,都市实践的设计和研究团队介入南头保护与更新项目,认为只有尊重历史原真性、且珍视各个时代的文化层积和历史印记,才能塑造一个本土文化历久弥新、永远鲜活的城市历史文化街区。我们提出:今日的南头是承载着千年古城文化、且沉淀了深圳各个发展时期空间、社会和文化遗产的“南头古城”。她是深圳仅有的能将千年文化传承谱系与30余年中国高速城市化的过程全光谱式并置呈现的珍贵城市文化样本。
基于前期在南头的城市研究,都市实践为南头古城保护与更新提出了以介入实施为导向、由点及面渐进式激活、以文化活动促进古城复兴的发展模式,基于前期充分的现场调研、分析策划、城市设计和研究工作,我们在2017深圳/香港双城双年展选址过程中提出了将“深双”嫁接到南头的设想。
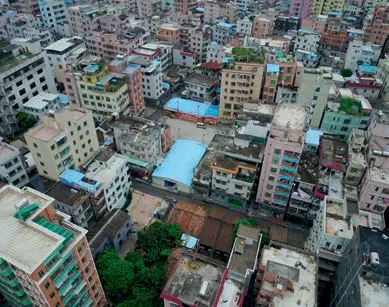
2 十字街片区改造前/View of Cross Road area before reconstruction
2017双年展以“城市共生”为主题,经过深入的历史文献研究和现场调研,逐渐梳理出了一条空间改造和展览植入高度吻合的叙事主线。秉承南头古城保护与重生的城市设计思路,结合双年展展场空间遴选,尝试重建南头十分匮乏的公共开放空间系统,以点状分布的建筑空间和室外场地串联为展线,展场分布由北向南分再向东西延展为5个板块:A工厂区组团、B十字街组团、C南城门组团、D古建筑组团、E春景街组团等。整个展览的空间叙事继而由“起、承、转、合、聚、敞、隐”7个环环相扣的主题计划串接而成,类似文学和戏剧结构的起承转合,高潮起伏。本届深双作为一次城市介入与古城更新计划再度合体,量身定制并巧妙衔接。
在主展场的改造中,设计团队选择多样的空间类型作为展览现场,既有城中村的厂房,也有街道、广场、居民楼、历史建筑和公园。希望通过一系列展览空间的改造以及建筑、艺术作品与活动的介入为南头古城再生和城中村改造提供一次另类实验的契机,以“城市策展”的方式介入城市更新,成为渐进改善城市空间和提升城市生活品质的一项长期计划。□
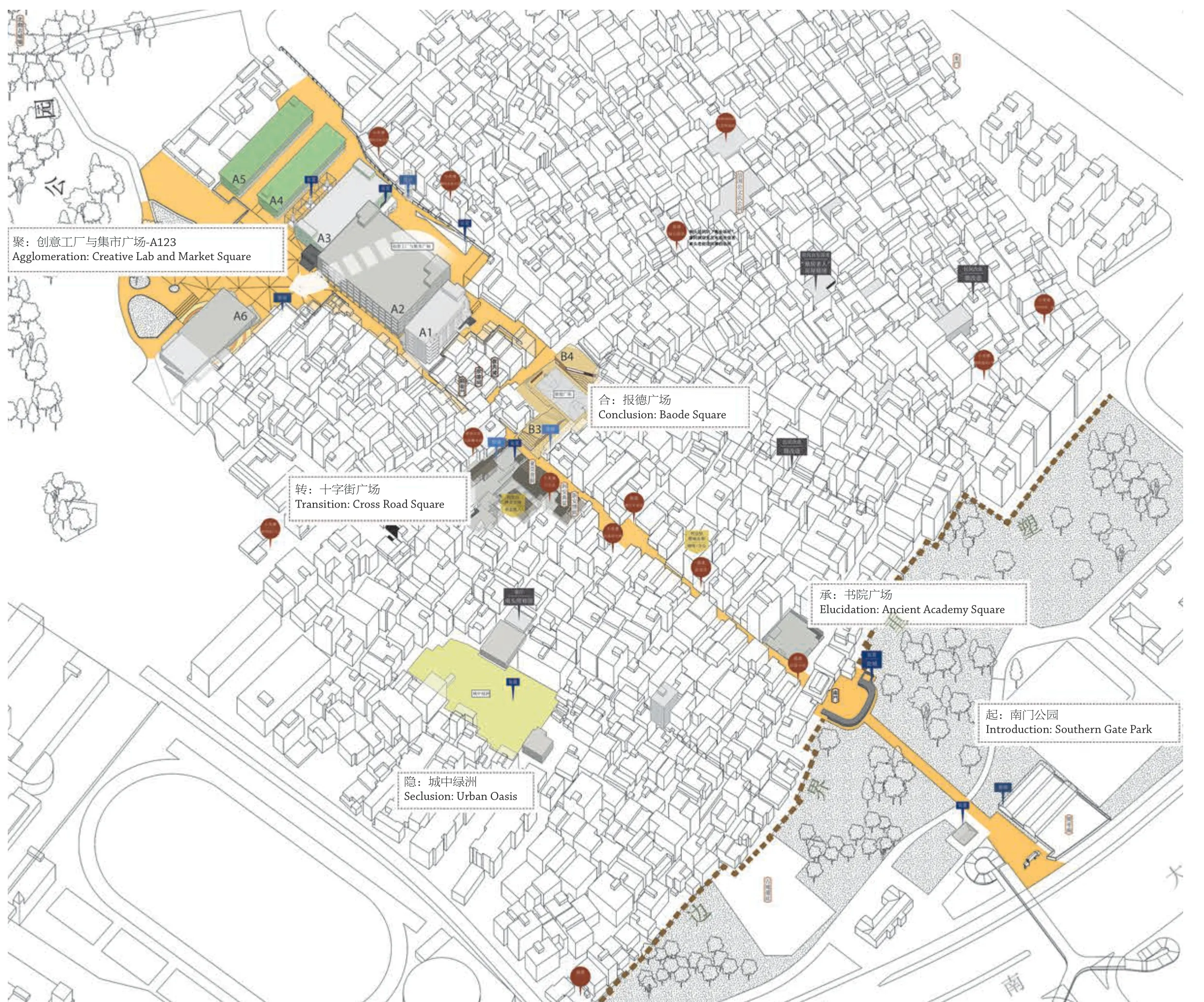
3 南头古城设计理念轴测/Nantou old town concept axonometric
The Nantou Old Town in the city centre of Shenzhen, China as a city can date back to Jin dynasty over 1,700 years ago. In the past century, the historic town has gradually vanished, while the village was constantly expanding. The exacerbation of urbanisation in Shenzhen has resulted in an intertwined layering with complex pattern of the historical town embedded in the urban village, which is again encircled by the city, i.e. "a village in the city, and a city in the village".
At the beginning of 2016, the design and research team of Urbanus started to be involved in the Preservation and Regeneration Project of Nantou and concluded that only by respecting the authenticity of the history and cherishing the cultural layers and historical traces of each period of time can we shape a timelessly dynamic urban community rooted in local history and culture. We see today's Nantou not as an historical town in a traditional sense, but as a town of historic heritage, which carries on the history and culture of nearly two thousand years, and which preserves the spatial, social and cultural heritage of Shenzhen across every historical period. It is the only precious sample of Shenzhen's urban culture that displays both the Millennium culture heritage a long side all optical spectral juxtaposition of China's rapid urbanisation over the last three decades.
Based on the preliminary study on Nantou, Urbanus proposed a development model of promoting the rejuvenation of the ancient city with the guidance of the intervention, promoting the revival of the ancient city with cultural activities with the gradual activation from point to surface. Later on, after sufficient field investigation along with urban design and research work in the early stage, we came up with the idea to propose Nantou as the main venue of 2017 UABB in the process of site selection of the Biennale.
The 2017 UABB is themed with Cities, Grow in Difference. Further field surveys and research into Nantou's historical documents helped us to find a narrative line on which spatial renovation and the exhibition implementation could highly coincide. Following the urban design strategy of preservation and regeneration while locating exhibition spaces for UABB, we sought to reconstruct a public open space system which was very rare in Nantou. Serving as an exhibition route, this system consists of both architectural space and outdoor places in the spot distribution. The exhibition venues are in 5 zones from north to south and extending out toward east and west: A. Factory Zone, B. Cross Road Zone, C. Southern Gate Zone, D. Historic Buildings Zone, and E. Chunjing Street Zone. The whole exhibition spatial narrative is formed with "Introduction, Elucidation, Transition, Conclusion, Agglomeration, Openness and Seclusion" seven interlocking themes, like the opening, developing, changing and concluding with rising and falling climax structure of Chinese literature or drama. The urban intervention of this UABB is highly consistent with the old town regeneration plan, making a smooth transition from one to the other.
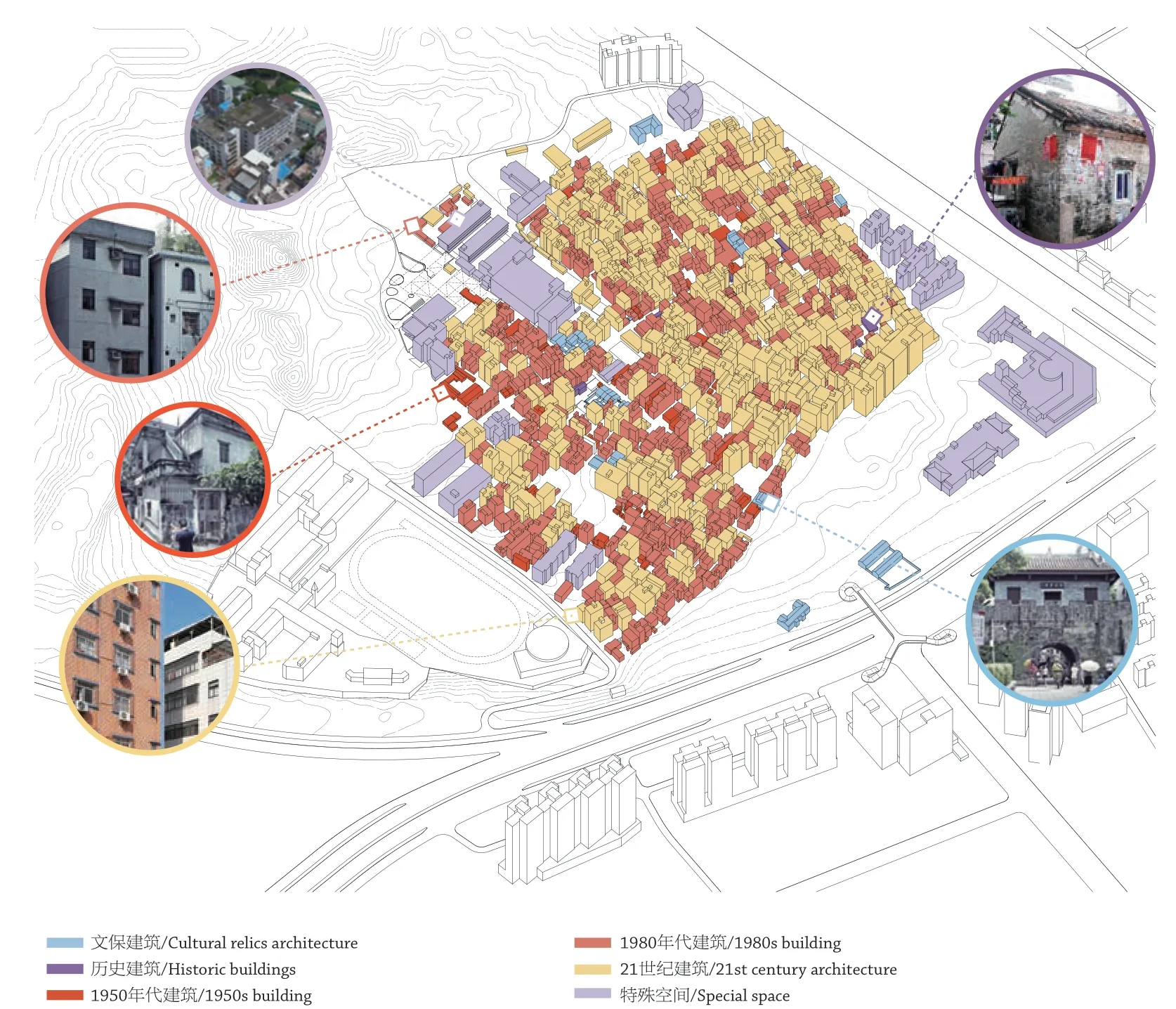
4 建筑层积分类/Historical layers of architecture
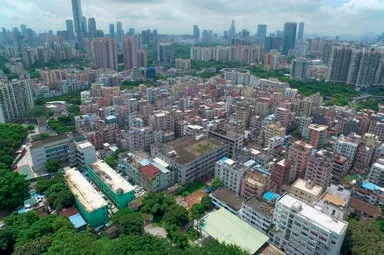
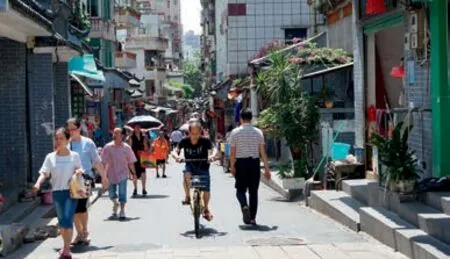
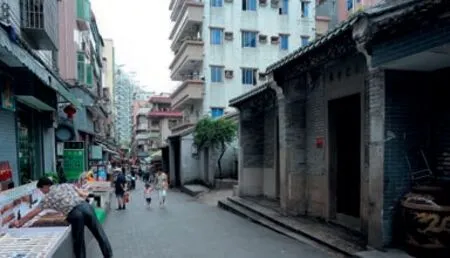
5 南头古城改造前/Views of Nantou Old Town before reconstruction
During the renovation of the main venue, the design team selected a great variety of spaces and tailored to, including factory buildings in village embedded in city, streets, squares, residential buildings, historical buildings, and parks. We hope through renovation for exhibition spaces and architecture, art with organised events interventions, to bring an alternative experimental opportunity for the regeneration of Nantou Old Town and the renovation of villages in urban in general. Intervening in the current process of urban renewal by the way of "urban organised exhibition", is a longterm strategy for the incremental improvement of urban space and the quality of urban life.□
项目信息/Credits and Data
项目地点/Location: 深圳南头古城/Nantou Old Town, Shenzhen
建设单位/Client: 深圳市南山区人民政府/Nanshan District Government, Shenzhen
主持建筑师/Principal Architect: 孟岩/MENG Yan
城市设计与研究阶段/Urban Design Stage
建设单位/Client: 深圳市南山区文化体育局/Nanshan District Culture and Sports Bureau, Shenzhen
项目经理/Project Manager: 林怡琳/LIN Yilin项目组/Project Team: 李聪毅,刘勘,张雪娟,吴然,田林,郑娜,王一帆,韩偲颖(实习)/LI Congyi, LIU Kan, ZHANG Xuejuan, Wendy Wu, TIAN Lin, ZHENG Na, WANG Yifan, HAN Siying (Internship)
用地面积/Site Area: 282,637m2项目时间/Project Period: 2016.4-2016.7
建筑改造阶段/Building Renovation Stage
代建单位/Construction Agency: 深业置地投资发展(深圳)有限公司/Shum Yip Land Investment & Development Co., Ltd. (Shenzhen)
项目总经理/ Project General Manager: 林怡琳/LIN Yilin
项目经理/Project Manager: 臧敏/ZANG Min
项目建筑师/Project Architect: 饶恩辰,Milutin Cerovic/RAO Enchen, Milutin Cerovic
建筑团队/Architecture Design Team: 游东和,姜轻舟,
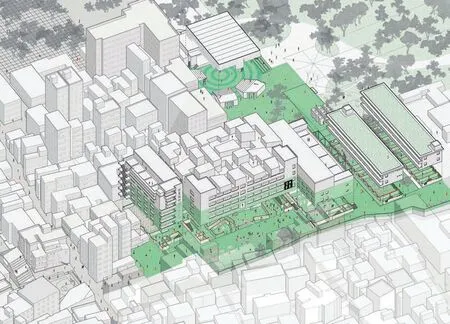
6 主展场首层轴测图/Axonometric of ground floor of Main Venue
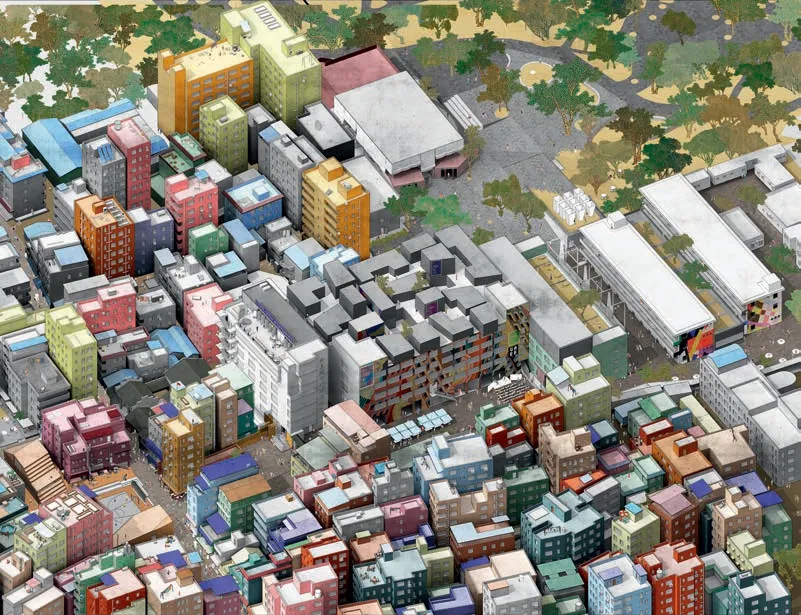
7 主展场轴测图/Axonometric of Main Venue
刘勘,郑植,陈卉,李聪毅,廖梦君,申晨,张超贤,杨浩洲,肖世豪,翁永琪,曹竣(实习)/YOU Donghe, JIANG Qingzhou, LIU Kan, ZHENG Zhi, CHEN Hui, LI Congyi, LIAO Mengjun, SHEN Chen, ZHANG Chaoxian, YANG Haozhou, XIAO Shihao, WENG Yongqi, CAO Jun (Internship)
景观团队/Landscape Design Team: 魏志姣,李冠达,许潇,蔡琪,刘雨浓,韩珂(实习)/WEI Zhijiao, LI Guanda, XU Xiao, CAI Qi, LIU Yunong, HAN Ke (Internship)
合作/Collaborators: 深圳市清华苑建筑与规划设计研究有限公司(施工图),深圳市共和设计工程有限公司(室内施工图)/Tsinghua-Yuan Architecture and Planning Design and Research Ltd. Shenzhen (Construction Design), Shenzhen Republic Design & Engineering Co., Ltd. (Interior Construction Design)
用地面积/Site Area: 38,150m2建筑面积/Floor Area: 12,485m2
景观面积/Landscape Area: 24,469m2
项目时间/Project Period: 2016.10-2017.11
2017深港城市 建筑双城双年展(深圳)阶段/2017 Shenzhen-Hong Kong Urbanism Architecture Bi-City Biennale (Shenzhen) Stage
城市 + 建筑板块总策展人/Chief Curators for the Urbanism + Architecture Section: 孟岩,刘晓都/MENG Yan, LIU Xiaodu
摄影/Photos: 张超,吴清山,都市实践/ZHANG Chao, WU Qingshan, URBANUS
图片版权/Copyrights: ©UABB,©URBANUS都市实践,
©吴清山/©UABB, ©URBANUS, ©Wu Qingshan
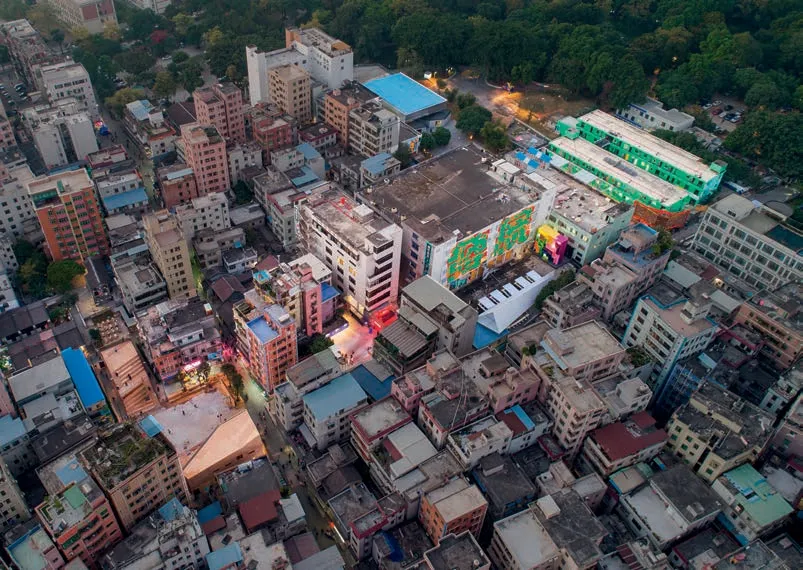
8 2017深双主展场-南头古城鸟瞰/Aerial view of the main exhibition field of 2017 UABB - Nantou old town
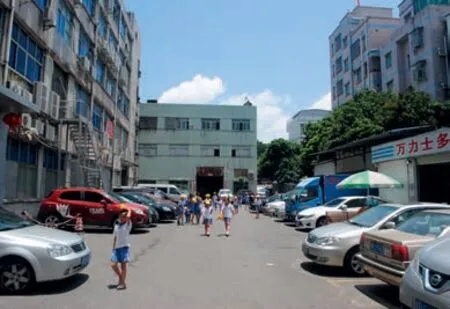
9 厂房区改造前/Lab Zone before reconstruction
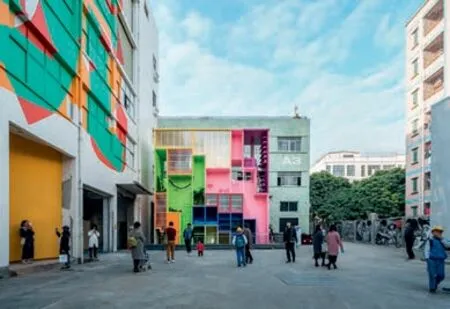
10 厂房区Vego Plaza/Vego Plaza of Lab Zone
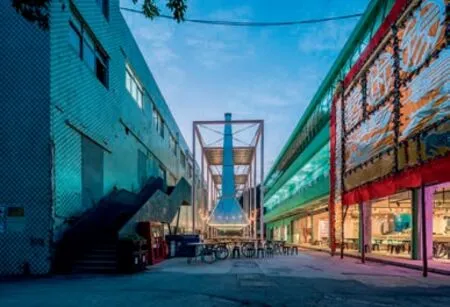
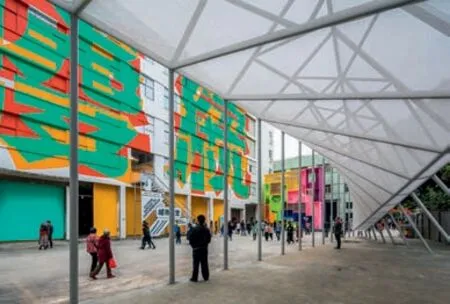
11.12 厂房区/Lab Zone
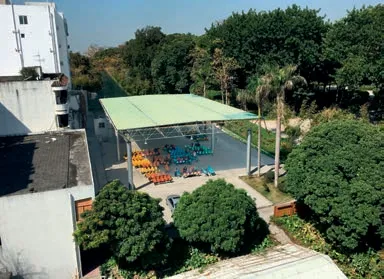
13 大家乐舞台改造前/Dajiale Stage before reconstruction
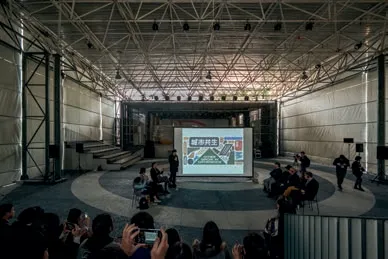
14 大家乐舞台改造后室内/Interior view of Dajiale Stage after reconstruction
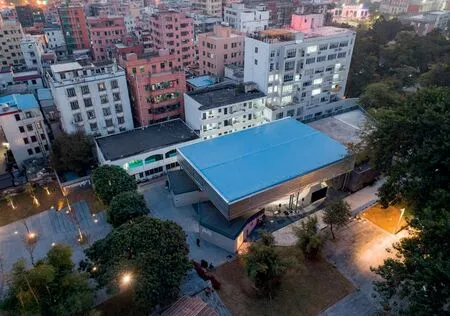
15 大家乐舞台改造后/Dajiale Stage after reconstruction
评论
曹嘉明:南头古城保护与更新项目本身是一个长远实施的计划。在老城区里面尽可能地减少对原住民的影响,开辟出新的社会化的活动空间、美术馆和广场,同时注重在原有的街巷里面进行环境的改造。好似用绣花针来进行织补更新,对老城区改造具有示范性意义。
鲍里斯·沙德-宾索:一个城市的街区是其身份特征与未来所在,尤其是在单中心结构正被更广泛的多中心结构所取代的当下。无论是新生的还是久经时间考验的,这些街区需要在经济和社会生活上自给自足的同时,也要在社会层面上发挥作用,这一点非常重要。它们应当均等地提供生活和公共空间,还应具有可扩展性和可压缩性;必须有足够的空间来满足社会和文化需求,同时又不忽略商业机会。深圳南头古城保护与更新项目使这一切成为可能,它不仅展示了当地的历史,而且增强了人们对本地社区的认同能力。有鉴于此,该项目将永无止境地进行下去,因为它将被理解为一个“永无止境的故事”,就像城市永远不会竣工一样。(潘奕 译)
Comments
CAO Jiaming: The Nantou Old Town Preservation and Regeneration project is a long-term scheme. The design strategy is to create new social activity spaces, exhibition centres and public squares with minimum impact on the local inhabitants. The project also targets at renewing the condition of the existing streets and alleyways. This can be seen as a metaphor of patching and renewing fabrics by hand embroidery. The project is a meaningful example in the field of urban regeneration. (Translated by Jue Chen)
Boris Schade-Bünsow: The quarters of a city are where its very identity and its future lie, particularly as monocentric structures are being replaced by more polycentric arrangements. Whether they have been newly developed or have stood the test of time, it is so important for these quarters to be economically and socially self-sufficient while also functioning on a social level. They have to offer space for living and working in equal measure in addition to being both expandable and condensable. There must also be scope to accommodate both social and cultural needs without neglecting the opportunity for trade. All this and more is made possible by the Nantou Old Town Preservation and Regeneration Project in Shenzhen, which serves to not only showcase local history but also strengthen people's ability to identify with their local neighbourhood. With this in mind, the project runs with no end, since it is to be understood as a "neverending story", just as the city will never be finished.
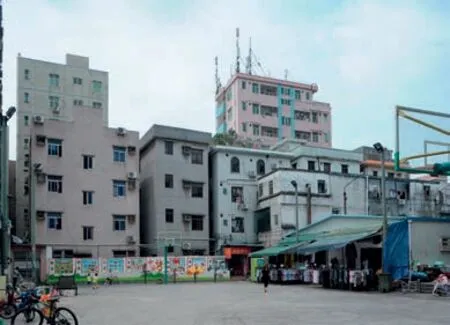
17 报德广场改造前/Baode Square before reconstruction
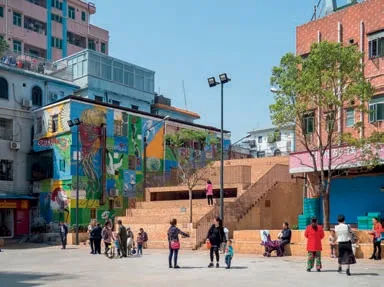
18 报德广场改造后/Baode Square after reconstruction
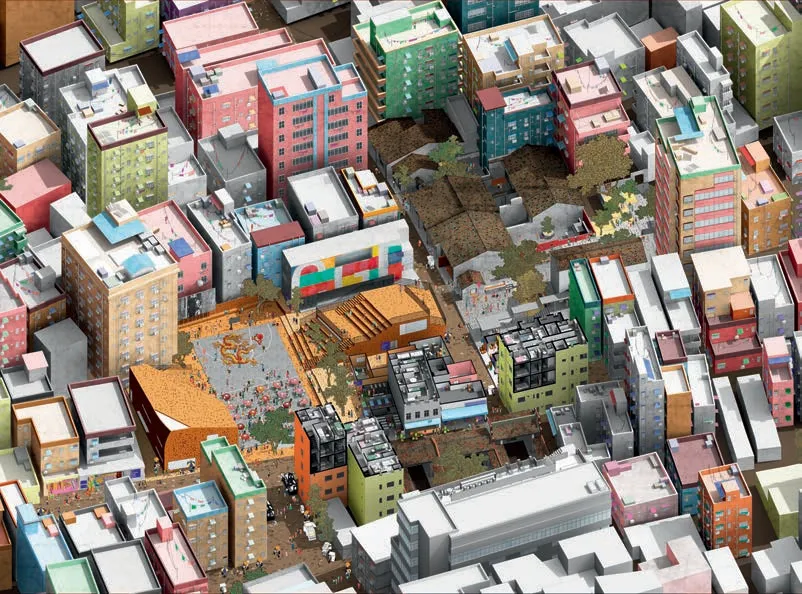
19 十字街片区轴测/Axonometric of Cross Street Zone
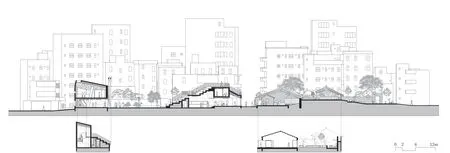
20 B区剖面/B.Zone sections
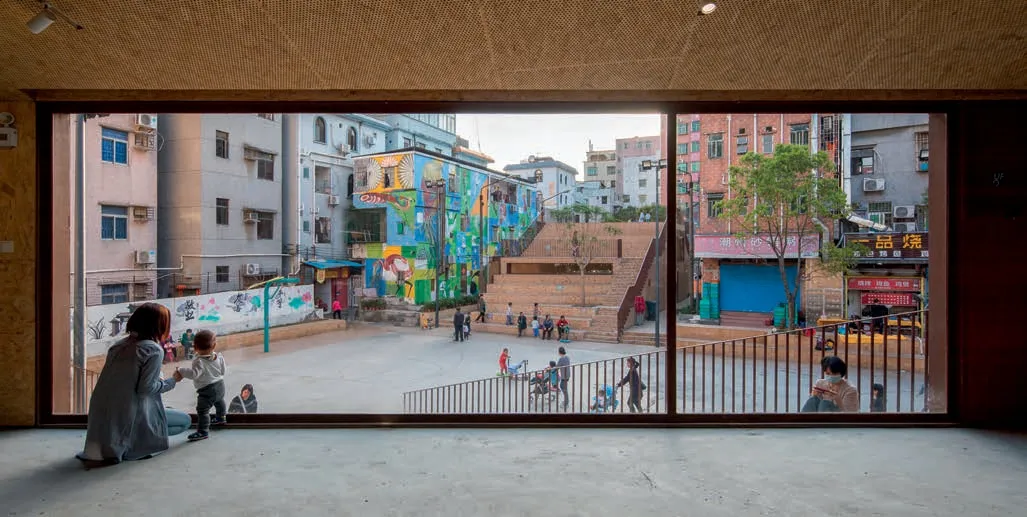
21 报德广场室内向外看/View from the interior of Baode Square
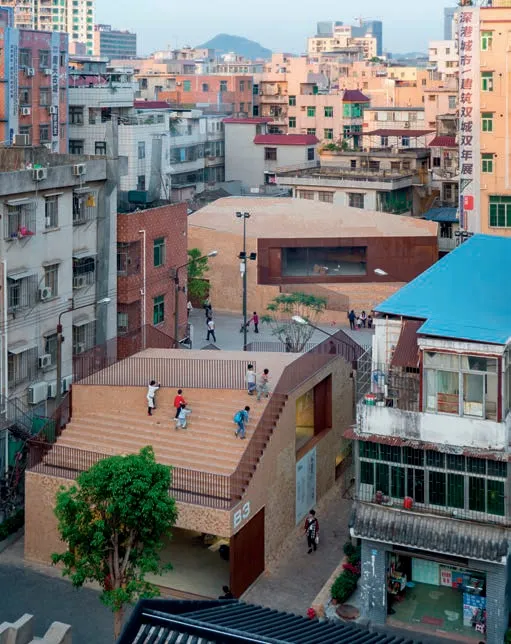
22 报德广场改造后/Baode Square after reconstruction
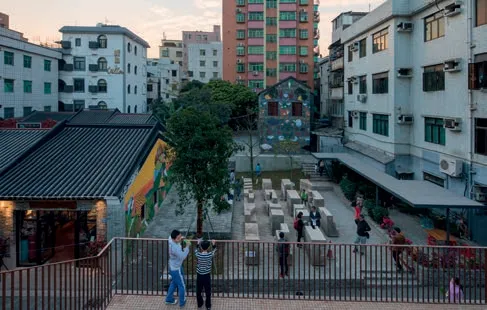
23 十字街广场改造后/Cross Street Square after reconstruction
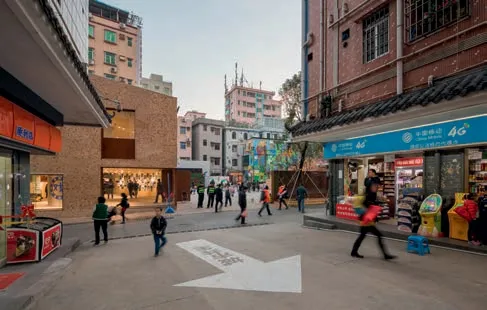
24 报德广场周边街巷/View of lanes around Baode Square
