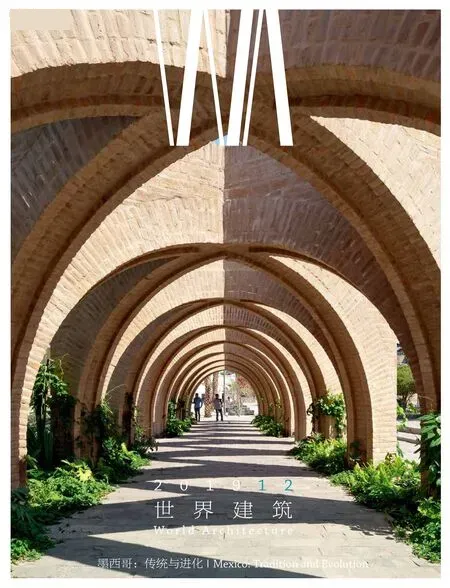蓬塔卡利萨奥尔沃克斯岛酒店,奥尔沃克斯岛,金塔纳罗奥,墨西哥
2019-12-24建筑设计马西亚斯佩雷多工作室
建筑设计:马西亚斯-佩雷多工作室
项目和海滩相隔一定的距离,处于一个未邻海滩的“剩余”空地上,并靠近禁止建造的红树林沼泽边界。该工程的3 个海湾为这个酒店创造了独家水生景观。3 个巨大的绿色屋顶连带其下方的房间彼此独立。通过这种方式,“帕拉帕”(墨西哥的一种草棚建筑)延续了其清晰简洁的构造。这个从传统的玛雅住宅中学习来的古老逻辑,使墙壁得以从承重作用中解脱出来。随着墙体的解放,房间被从浸水庭院流出的水所环绕分隔,使人们联想到奥尔沃克斯岛上覆盖着的红树林沼泽。为了能够在由坚实的香柏木建成的“帕拉帕”下休息,并且作为一个整体空间来体验它,是所有房间的设计前提,也是没有建造二层的原因。
交通流线并没有被简单实用又符合人们习惯地置于房间之间,而是被转移到设计场地的边缘。项目的中心区域与水面相连,更适合享受宁静时光。在一个如此不稳定的海岛上,小旅馆的出现是与不断上升海平面的一场“抗衡”;或者说它用浸水的庭院来预示这个场景,这取决于观看的视角。在项目最窄的一个龙骨状的角落,塔楼用于提供服务设施的同时也提供了在红树林沼泽上空望向划分奥尔沃克斯岛两片水域的视野。□(徐紫仪 译)
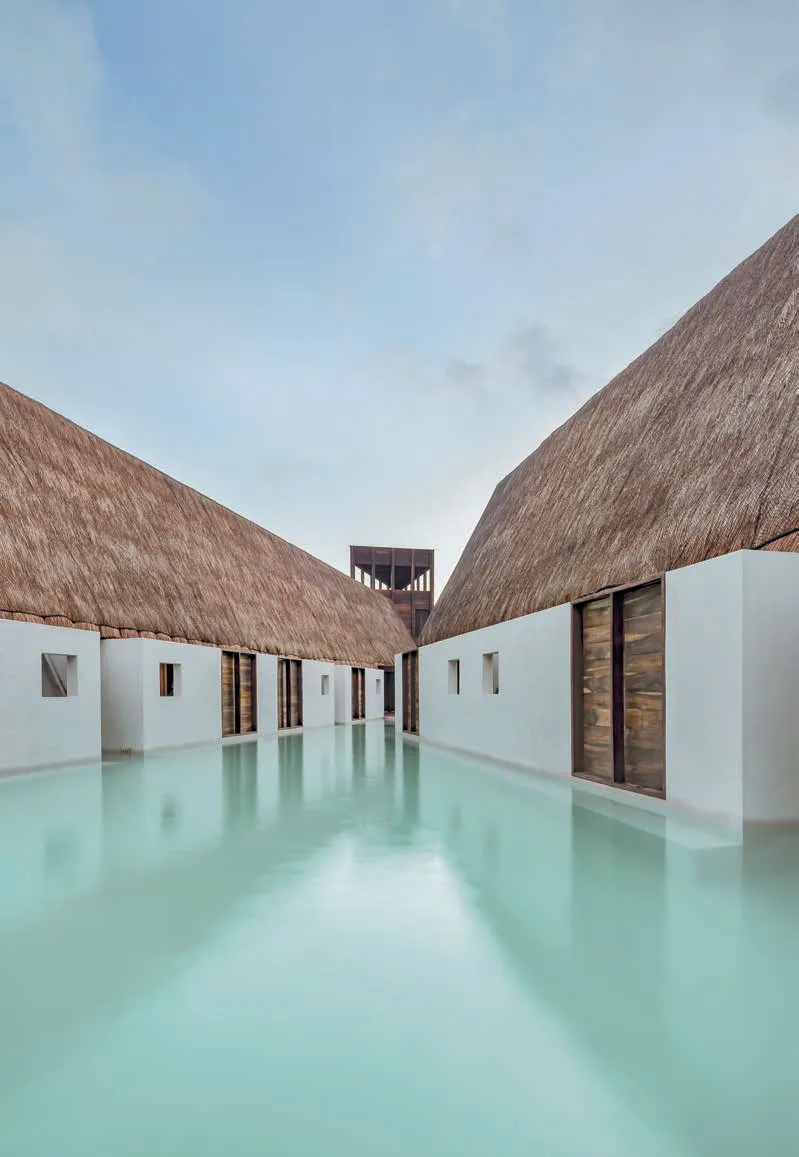
1 外景/Exterior view
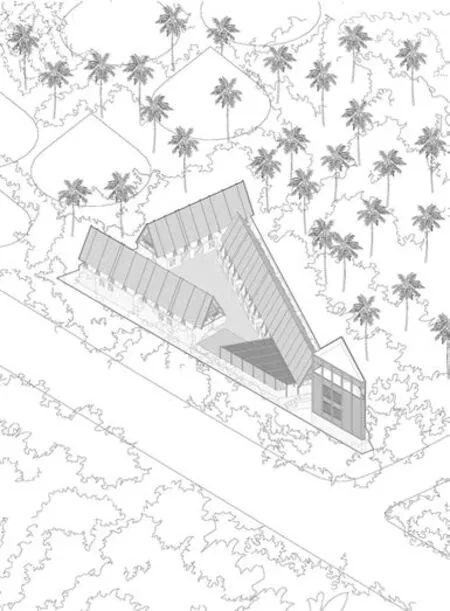
2 透视图/Perspective diagram
The beach is some distance away. On a"leftover" space with no beach frontage and close to the boundary of the mangrove swamps, where construction is prohibited, the three bays of this construction serve to create an aquatic landscape on its own for this hotel. Three large green roofs contain the rooms, while remained isolated from each other. In this way, the palapa retains its clear and simple construction. This archaic logic,learned from the traditional Mayan house, allows the walls to be freed from their structural role.With the walls thus liberated, the room is isolated by the water, which flows in from the flooded courtyard, in a brief reminder of the mangrove swamps that cover Holbox Island. To be able to rest beneath a palapa built from solid, aromatic cedar wood and experience it as a space is the premise of all the rooms, which is why a second floor is precluded.
Instead of the simple, pragmatic - and habitual- placing of circulation routes between the rooms,the walkways are shifted to the perimetre of the site.The heart of the project can only be inhabited wet and preferably in repose. The small hotel emerges from the site to negotiate with rising sea levels on an unstable island; or it anticipates this condition with its drowned cloister, depending on the viewpoint.At the narrowest corner of the project, like a keel, a tower accommodates the services while providing a viewpoint over the mangrove swamp to the two water bodies that demarcate this strip of land we call Holbox. □

3 外景/Exterior view
项目信息/Credits and Data
地点/Location: Holbox Island, Quintana Roo, Mexico
主持建筑师/Principal Architects: Salvador Macías Corona,Arch. Magui Peredo Arenas
项目总协调/Project Coordinator: Leonardo Ruíz
项目团队/Project Team: Claudia Muñoz, Denisse Sandoval,Carlos Mendiola, Mauricio Vázquez, Andrea Arregui,Ernesto Rizo
结构设计/Structural Design: Engr. Juan Jesús Aguirre,CEROMOTION
施工/Construction: Cipriano Hernández
室内设计/Interior Design: Claudia Muñoz
顾问/Consultants: Salvador Reye, Josefina Larraín
材料及结构/Material and Structure: 木结构/Structure of wood
建筑面积/Floor Area: 600m²
设计开始时间/Design Start Time: 2014
建成时间/Built Time: 2017
项目描述撰文/Project Description: Víctor Alcérreca
摄影/Photos: César Béjar

4 外景/Exterior view

5 首层及塔楼平面/Ground floor and tower plan

6 鸟瞰/Aerial view

7 外景/Exterior view
评论
裴钊:反常的“水院”和比例奇特的木屋顶使得这个度假酒店别有趣味。庭院一般暗示着一种内向性空间组织,但这个酒店客房并未向“水院”开敞,相反,密实的墙将水院和客房以后院的形式隔开;最终,这个既不是庭院,也不是交通空间的 “水院”成为一种“残余”空间,丧失功能性而成为纯粹的海水象征。和印第安文明中没有轮子一样奇怪,印第安人的建筑拥有牢不可摧的基础和外墙,但几千年来却只能建造脆弱的屋顶。在这个项目里,设计师强调了对印第安传统屋顶的借鉴,但这种尖耸的屋顶比例常见于高原地区印第安文明,在海边,即使采用现代技术,这样的屋顶在台风暴雨气候下依然和传统印第安屋顶一样易损。
戴维·巴苏尔托:项目的魅力有赖于如何运用古代技术激发不同的空间元素,这些元素共同赋予酒店当代特色。房间的主要结构以木材修造,使用传统工艺棕榈叶为屋顶,形成了舒适的室内环境。有了这些独立支撑构件的结构自由性,墙壁的独立布置方式使水路进入开敞的室内,调节温度、营造酒店独特的氛围。传统的建筑概念,如“帕拉帕”(草棚)和水的运用,与现代空间概念融合在一起,该项目以其独立的特性定义了一座与文化背景紧密相连的建筑。

8 立面/Elevation

9 剖面/Section

10 内景/Interior view
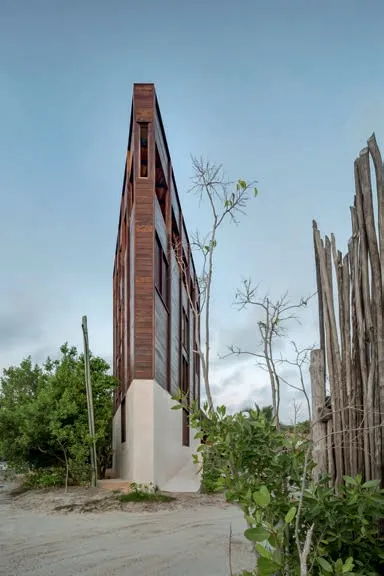
11 外景/Exterior view

12 内景/Interior view

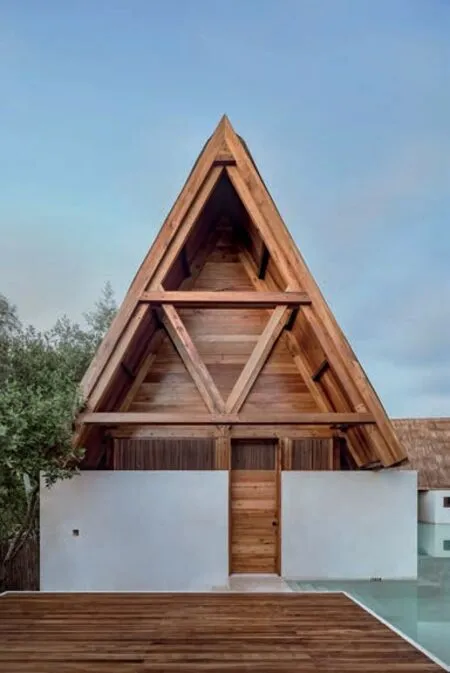
13.14 外景/Exterior views
Comments
PEI Zhao: The unusual "water courtyard" and the wooden roof of peculiar proportion make this resort hotel especially interesting. The courtyard generally implies an introverted spatial organisation, but this hotel room is not open to the "water courtyard".Instead, the dense wall separates the water courtyard and the guest rooms in the form of backyard. In the end, the "water yard", which is neither a courtyard nor a traffic space, becomes a "residual" space that loses its functionality and becomes a pure symbol of seawater.As strange as the lack of wheels in Indian civilisation,Indian architecture had indestructible foundations and exterior walls, but for thousands of years only fragile roofs could be built. In this project, the designer emphasised the reference to traditional Indian roofs,but the proportion of such towering roofs is common in the Indian civilisation in plateau areas. At the seaside, even with modern technology, such roofs are still as vulnerable as traditional Indian roofs under the weather condition like typhoon and rain. (Translated by XU Ziyi)
David Basulto: The beauty of the project relies on how ancient techniques inspire the different spatial elements, which together result in a hotel with a contemporary character. The main structure of the rooms, built in wood, supports the roof - made out of palm leaves, a traditional craft - and defines cozy interiors. With the structural freedom of these self standing elements, the walls can be arranged in an independent way and let the waterways enter into the open interiors, regulating the temperature and setting the unique atmosphere of the hotel. The traditional building concepts such as the palapa and the use of water, are mixed with modern spatial concepts that define an architecture strongly tied with the cultural context, but with its own identity.
