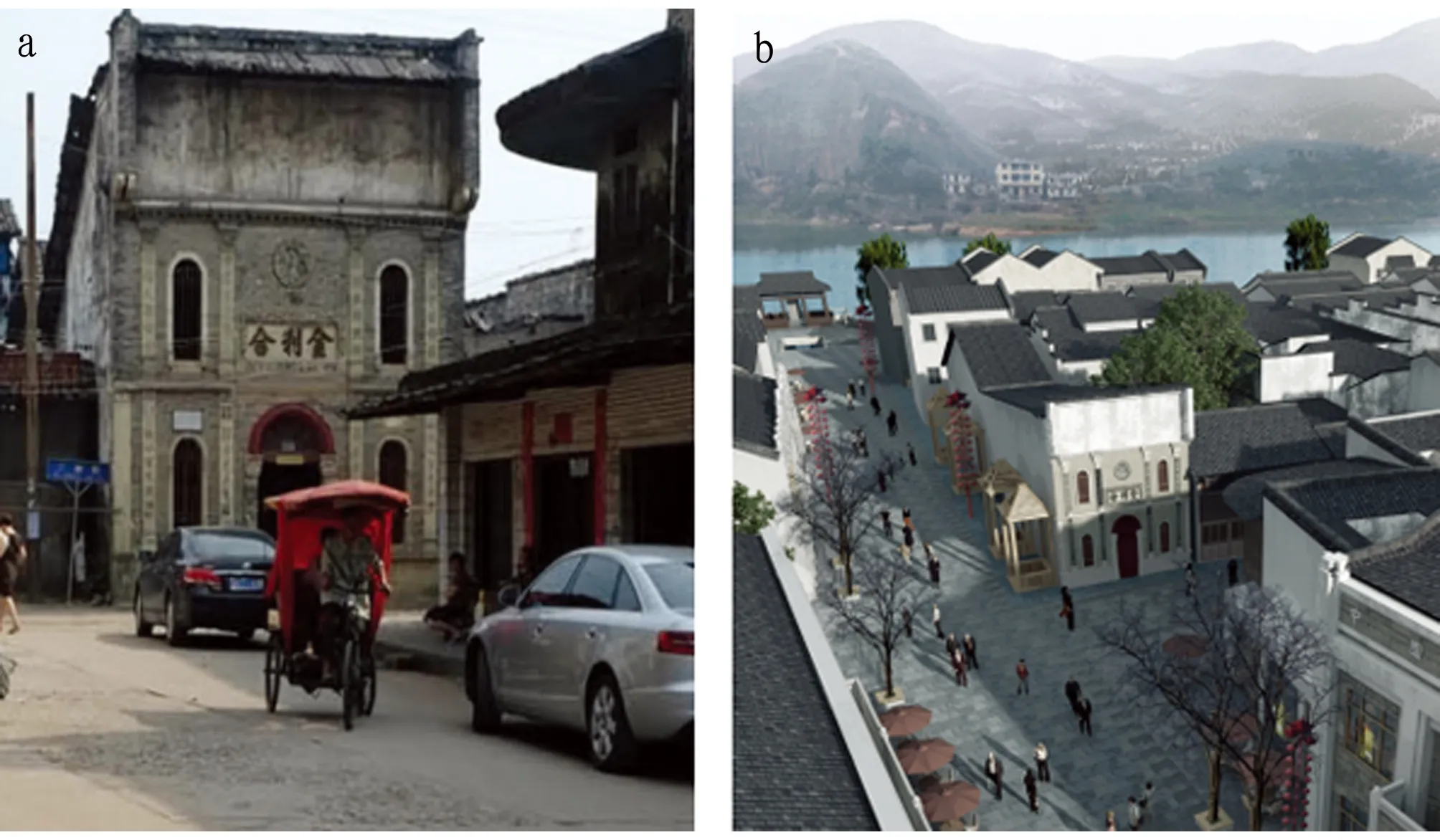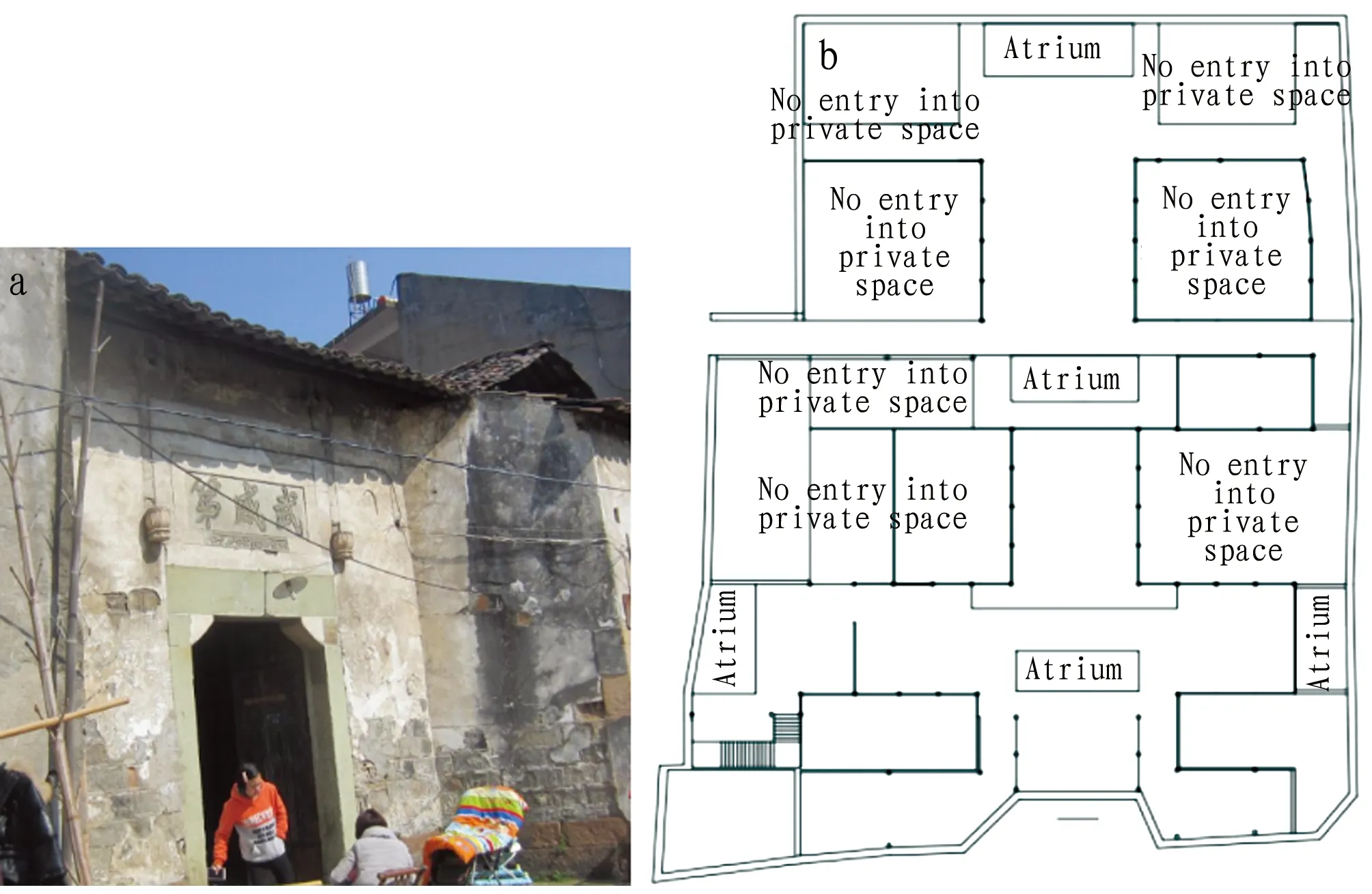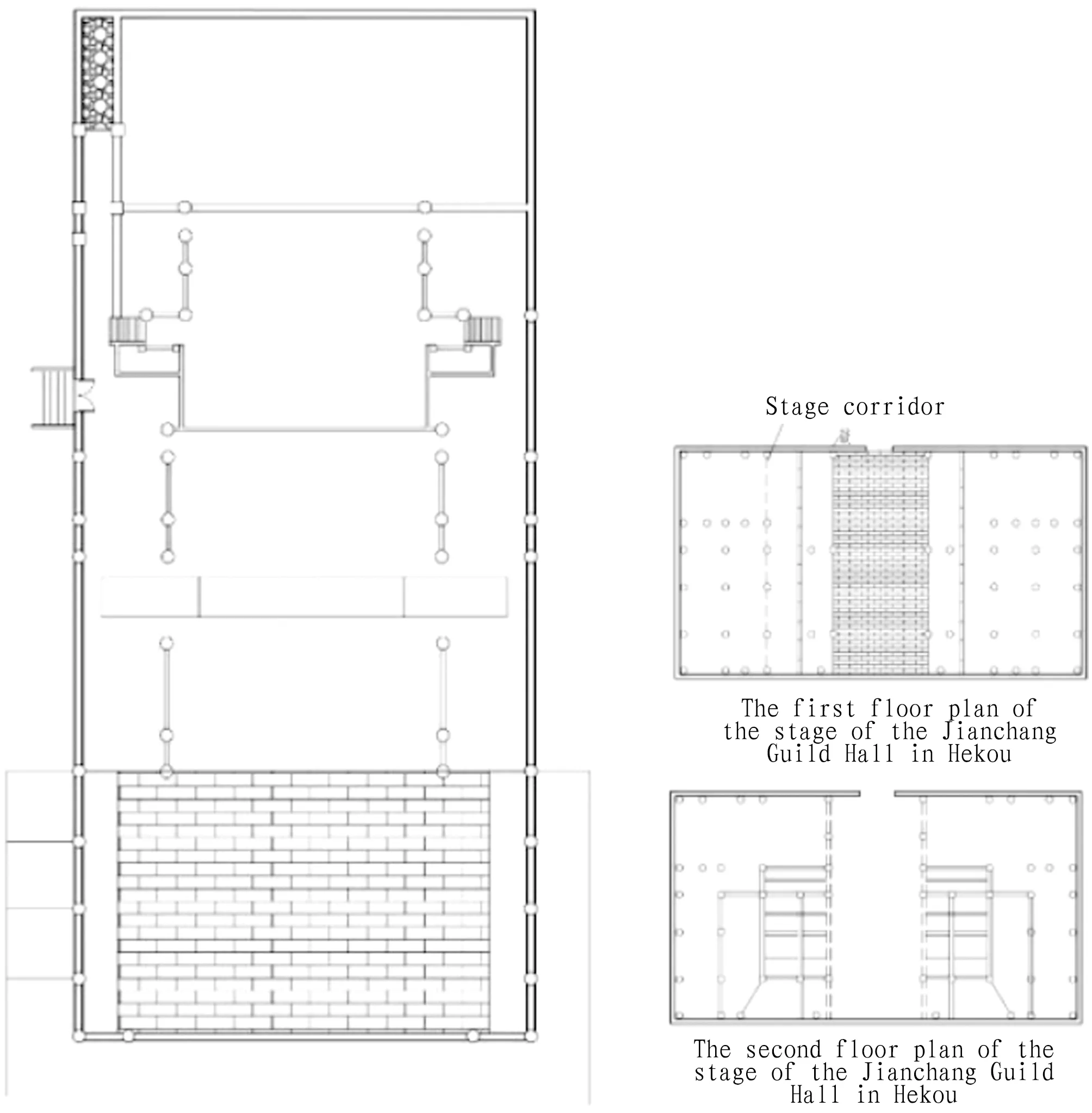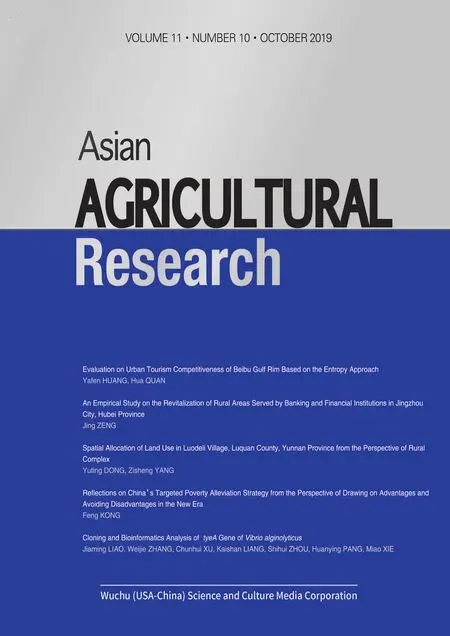Protection and Renovation Strategies for Ancient Town Architectural Space Design from the Perspective of Place Spirit Theory: A Case Study of Hekou Ancient Town, Yanshan County of Jiangxi Province
2019-11-20SiaoLUXiaogangCHEN
Siao LU, Xiaogang CHEN
College of City Construction, Jiangxi Normal University, Nanchang 330022, China
Abstract The protection and renovation of ancient town space design has been widely concerned by all walks of society and professionals of all disciplines. However, in the process of design protection and renovation, there are various serious problems such as lack of the core functions are weak, loss of historical context protection, and disappearance of architectural space design features. As an important commercial transportation hub town in the Ming and Qing Dynasties, Hekou Ancient Town has become increasingly weak. From the perspective of the place spirit (Genius Loci) theory, this paper followed the design principle of "use function enhancement, spatial feature extension and life situation experience", and elaborated the strategies of space protection and renovation of Hekou Ancient Town design from three aspects: spatial pattern, landscape restoration and landscape node reconstruction, in the hope of enhancing the depth of the inheritance and development of the spiritual culture of ancient towns in China.
Key words Place spirit (Genius Loci), Architectural space , Protection and renovation, Hekou Ancient Town
1 Introduction
With the large- scale renovation and transformation of cities, the central towns have also confronted with similar dilemmas, such as lack of core functions, lack of historical context protection, and disappearance of architectural space design features. Some well- known natural and human landscapes have been strongly promoted and supported by government functional departments. However, the existing space of ancient towns beyond the protection list, which contains community emotions and collective memories, has suffered unprecedented damage. As a result, people who have been living in this place for a long time cannot find historical memory and emotional dependence, and the ancient town culture faces a crisis situation of being dissolved and assimilated. In addition, the design and application of a large number of artificial replicas cut off the historical context and neighborhood relationship of the ancient towns, making it difficult for people to find collective memory and cultural identity in the transformed environment. In such situation, the study of the protection and renewal of the ancient town space from the perspective of the "place spirit" (Genius Loci) theory has attracted wide attraction of scholars of all walks of life, disciplines, and humanities and social sciences. The question of how does the place reflect the essence of culture has also been recognized by scholars.
2 Essence of the place spirit
The term "place" originates from the latin word "locus" (location). Since the 1960s, it has been an issue of philosophy, architecture, geography, and sociology. The place (or location) is not a simple place, but is closely related to people’s lives, with the traces of life of the generations, forming a unique space with a sense of life and profound human culture. People generally experience and perceive the outside world through different places. The existence of a place has a very special meaning for people and is subject to special space conditions. Therefore, the representation carrier of the "place spirit" is the "place", and the essence is the "spirit" that reflects the place. The cultural atmosphere and spiritual world formed by different natural and geographical environments are different; in other words, the cultural particularity reflects the spiritual status of the identity and affiliation of people living in a regional place[1]. Spatial characteristics have a decisive influence on the category of the place, which in turn affects the spiritual world category of the place. In terms of the ancient towns, artificial place is the carrier of their "spirit", and it needs to manifest a meaningful atmosphere of the environment. The essence of the "place spirit" of the ancient town is the sense of recognition and belongingness.
3 Problems in the architectural space of Hekou Ancient Town
Located in the northern area of Yanshan County of Jiangxi Province, Hekou Ancient Town was prosperous in the Ming and Qing Dynasties and has well- developed transportation. It is an important hub for commercial transportation that has developed naturally as a water transport in Fujian, Zhejiang and Anhui provinces. It is a typical representative of the ancient town of water towns of Jiangnan (south of the Yangtze River)[2]. The profound historical and cultural heritage gives the unique "spirit" and "context" of Hekou Ancient Town. However, due to the impact of urbanization construction renovation and transformation, as with other ancient towns, faced with severe space renovation and protection issues, the continuous advancement of urbanization and the gradual backwardness of ancient villages, thus making space development and historical text become opposite to each other. The lack of funds and technology has made the ancient town unmaintained and tends to decline. In addition to these reasons, there are mainly three problems: lack of core functions, lack of historical context protection, and disappearance of features.
3.1 Insufficient core functionsThe value of the traditional Hekou Ancient Town is mainly reflected in the commercial function. It focuses on the commercial value of the dock construction. It is also the core place for the residents to communicate with each other, which facilitates the communication between the guilds and unions of commerce. With the development of economy and culture, the transportation mode has gradually increased, which has changed the traditional water operation- oriented commercial operation mode of Hekou Ancient Town. The regional commercial center has been replaced, leading to insufficient commercial core functions.
3.2 Loss of historical context protectionAncient architecture is an important evidence of the historical context of the place. Due to the weak protection awareness, or the influence of the idea of eager for quick success, people adopt the method of direct demolition of dilapidated ancient houses. People use reinforced concrete as the main materials of modern buildings. In the process of re- planning and building of the ancient town space, people neglected the collation and protection of the historical context. Many ancient houses with historical value were destroyed and built into a clear commercial house, resulting in the lack of a sustainable social environment for the survival of place culture and isolation of the historical context.
3.3 Disappearance of architectural space design featuresArchitectural space design features, as important parts of the overall style of the ancient town, mainly refers to its humanistic characteristics and natural features. The residential buildings are mainly the Huizhou architectural style, while the public buildings are in the courtyard layout. In terms of space design, although the architectural space of commercial and residential structure and the space of the street dock are mutually infiltrated, there are not many convenient communication spaces, so it is difficult to enhance people’s space perception and place identity. However, in the process of restoration, reconstruction and renovation of ancient buildings, people try to improve the function and cultural characteristics of the place, but neglect the expression of the characteristics of the place.
4 Protection and renewal strategies for architectural space design of Hekou Ancient Town
4.1 Architectural space design pattern with business as the core functionHekou Ancient Town is located at the intersection of Yanshan River and Xinjiang River. The existing spatial layout takes the dock as the main landscape axis, and gradually extends to the south to the fan shape along the Huiji Canal, a tributary of the Xinjiang River. In the process of protection and renovation design, first, it is necessary to take the location analysis of the ancient town as an important premise, and to control the specific functions of the constituent elements effectively by means of dividing different regions, thus forming the basic structure of the ancient town "dock, roadway, shop", then determine the boundaries, to achieve the purpose of improving the spatial layout of the core functions of the ancient town business. Second, according to the current situation of the ancient town, it is necessary to actively divert the water system of Huiji Canal, repair the old buildings along the river, and restore the original appearance of the dock.
4.1.1Preservation of spatial characteristics of waterfront commercial buildings. The commercial dock in Hekou Ancient Town has a very prominent place charm, which is closely related to its unique humanistic atmosphere, especially, some traditional architectural spatial characteristics preserved in some commercial buildings. At present, the dock with transportation functions has been transformed into a landscape where people can enjoy leisure. Therefore, in the old dock area, we can design a series of landscape plazas, such as planning a small plaza at the entrance of the Longmen Avenue dock, as a transition between the passages, and setting up seats, flower beds and other facilities in the plaza to satisfy individual demands of people, so as to give the landscape a new cultural connotation, not only retain the original cultural spirit, but also inject the essence of modern culture. In the process of designing the square, it is necessary to pay more attention to the integration with the road, so that the whole space gives people a unique spiritual perception atmosphere, manifesting the guiding significance. Through the psychological suggestion of this kind of place space, tourists and residents will have a positive and friendly atmosphere; the estuary of Huiji River takes T- shaped open square as the center; besides, the old houses and buildings around the old dock are also renovated or reconstructed, which can not only reflect the accessibility of transportation, but also enable people to perceive the spiritual memory of traditional business culture space in such environment.
4.1.2Continuation of the texture characteristics of commercial buildings in streets. The texture of the commercial building in streets refers to the visual texture embodied in the exterior of the building. To protect the texture of the commercial building in streets, it is to maintain the street and the style of the shop buildings. The construction of the ancient town and street in Hekou can be traced back to the Ming Dynasty. From the beginning to the present, it has formed a very unique commercial building texture, showing the profound cultural atmosphere of the ancient town. If the existing building texture is cleverly combined through the nodes, there will be many effects. It can satisfy people’s visual needs and become a spiritual enjoyment. Besides, unified commercial building texture can effectively extend the spiritual and cultural characteristics of the place.
4.1.3Extension of the function of the landmark commercial building nodes. Hekou Commercial Street is the product of the long- term historical changes. The buildings in different periods are mixed on the streets, forming unique landmark commercial building nodes, and these buildings still play a commercial role. To make renovation, it is required to follow the design principle of embodying original, compound and extension characteristics. For example, Jinlihe Pharmaceutical Store (Fig.1a), located at the intersection of Erbao Street and Fuxing Road, is the most iconic commercial landscape node in Hekou Ancient Town. The protection and renovation should not be limited to the building itself, but should also be extended to protection of the surrounding environment. Of course, not only "Jinlihe", excellent buildings such as "Jishengxoang" and "Hexingren" are rich in the blending elements of Chinese and Western culture, can be preserved and effectively extended, integrating a variety of commercial functions, so that the drug stores can become a place with medical and cultural characteristics that integrates medical treatment, drug purchase, and museum functions. In addition, the bluestone pavement left in ancient time should be strictly protected, and the illegal construction of the surrounding buildings should be completely dismantled, so as to increase the viewing angle of the building and make it a landmark of the corner of the junction of Erbao Street and Fuxing Street, and creating unique atmosphere of commercial buildings (Fig.1b).

Note: a. Current status of Jinlihe; b. Effect picture of Jinlihe.
Fig.1 Current status and effect picture of a landmark building
4.2 Construction of architectural landscape nodes for the purpose of historical context protectionThe space in the streets of Hekou Ancient Town is not a single lane, showing the complex and varied characteristics, and enjoying the reputation of "Nine Lanes and 13 Streets". Nine lanes consist of Yanjia Lane, Daijia Lane, Xiaoqiao Lane, Shigou Lane, Yougou Lane, New Lane, Old Lane, Wufu Lane, and Jinjia Lane. 13 streets consist of Yibao Street, Erbao Street, Sanbao Street, Qipan Street, Banbian Street, Zhengjia Street, Huobao Street, Qigan Street, Gongzi Street, Yizi Street, Tianxing Street, Yongqing Street, and New Street. The saying of "Nine Lanes and 13 Streets" means many lanes and streets. Among these, "Old Street" is the skeleton of the street system of Hekou Ancient Town[3]. It consists of the Yibao, Erbao, and Sanbao and the half- side street at the west end, extending a total length of about 2.5 km and is in east- west direction. As the main commercial passage of Hekou Ancient Town, the whole street forms a tulwar shape, which infiltrates along the river to the south and forms multiple secondary streets. Buildings in the Old Street are different in form and cross- connected, creating a rich street space, connecting many ancient architectural landscapes rich in historical context, such as neighboring water dwellings, atrium courtyards, guild halls,etc., as a pedestrian landscape. The nodes connected in series are mainly renovated. This is not only the historical heritage of the ancient town, but also an important part of the protection and renovation of the architectural design of the ancient town.
4.2.1Waterfront local- style dwelling houses. Residents along Huiji River put the stone strips on the river bank as a support of cross- water stone beam, and use the cross- water support design to raise the building above the water surface and form a water platform. Through such a space, residents can feel the outside atmosphere without leaving house. With the aid of such a balcony, residents can not only look at the scenes of life on the street, but also communicate with people on the opposite platform without losing privacy. Donghai Mansion along the river bank is a representative waterfront dwelling house. It is located along the bank of Huiji River and can manifest the charm of the ancient town of Ming and Qing Dynasties and thus becomes one of the key points of protection work. In space, it is required to inherit the layout of the original courtyard, protect the architectural elements with outstanding historical values and context, and repair and renovate the damaged parts according to the original form (Fig.2).

Note: a. Current status of waterfront dwelling house Donghai Mansion; b. Effect picture of renovation of Donghai Mansion.
Fig.2 Current status and effect picture of renovation of Donghai Mansion
4.2.2Atrium courtyard. The atrium, as an open activity space for residents, carries various life functions such as entrance traffic, greening, leisure, lighting, ventilation,etc.. The existing atrium courtyard buildings in Hekou Ancient Town are well protected, and the internal function reorganization and utilization are mainly based on the reasonable life demands of residents. The layout of these atriums is very distinctive, rich in artistic features and architectural values. Wuwei Mansion is originally a private house built by Nanchang merchants beside Hongdu Guild Hall. The main building is mainly designed according to the central axis symmetry. In addition, it is necessary to take the geographical factors into consideration and make reasonable changes according to the changes of the terrain. Originally, the area of the left side of the main gate was relatively large, and later became a place of life. Due to the influence of terrain factor, the whole building was not constructed symmetrically according to the central axis (Fig.3). There are two large atriums in the courtyard. The main purpose is to ensure good lighting and smooth ventilation. On the oblique side of the small hall, there is also an atrium. The current house is shared by several families. There is no obvious boundary between them, but the openness and privacy are defined by a relatively vague sense of space. Therefore, for the historical context protection of the atrium courtyard, the damaged building should be repaired first, and the traditional atrium building space should be protected. At the same time, the in- depth exploration of the space creates a pleasant and vivid life atmosphere.

Note: a. Current status of Wuwei Mansion; b. Plan view of atrium courtyard of Wuwei Mansion.
Fig.3 Current status and plan view of atrium courtyard of Wuwei Mansion
4.2.4Guild hall. In the past, there were many guild halls in Hekou Ancient Town, mainly concentrated around the old street. According to the layout of the spatial structure of the building, the guild hall can be divided into two types: open half- enclosed type and wall- enclosed type. Guild hall is mainly an important place for communication between industry personnel who have a very strong religious belief, mainly relying on certain religious beliefs to maintain the order of the industry. For example, Quanfu Guild Hall worships the Tianhou Empress as a god, and takes hall as Tianhou Palace[4]. From this, it can present the cultural customs contained in the building, which is the bearing and record of history, reflecting the perfect integration of architecture and historical context. Thus, guild halls are the strong evidence of the spirit of the architectural place of Hekou Ancient Town. However, due to historical reasons, some of the halls were destroyed and there are few existing ones. Jianchang Guild Hall is a relatively intact large- scale hall in Hekou Ancient Town. It was built by Jianchang merchants and can be traced back to the Qianlong period of the Qing Dynasty. The layout of guild halls is similar to that of the ancestral hall. There are two halls with three entrances, and the area is very large. The first entrance is the stage, and the two sides are the cloisters. The entire building is very tall and spacious, and the carving on the main beam is very beautiful and can reflect the wealthy life of the merchants at that time. This space group takes on the process of public opening to semi- public and semi- opening, and then to the closing and private, which is consistent with the serious and solemn atmosphere of the ancestral temple. In addition, the stage is a two- story building, and the bottom story adopts overhead structure, making the entering people face the worship hall with a lower head. Both the square and worship hall have a deep entrance, so the light within the hall is dim, manifesting the mysterious atmosphere of the belief culture (Fig.4). In the process of protection and renovation, it is necessary to rigorously study and renovate the old, highlighting the mysterious space atmosphere. In the meantime, it is necessary to strengthen the visual effect of guidance, increase the feeling of privacy and attract tourists.

Fig.4 Plan view of guild hall
5 Renovation strategies manifesting architectural space features
The architectural style of Hekou Ancient Town can be divided into two different types. One type is to completely retain the traditional architectural form. Traditional building applications for cultural relics protection need to meet certain conditions. Traditional architecture does not mean that it is a historical building. It may only retain the characteristic form of historical architecture in architectural style. Most of these traditional buildings were built before 1980, and the number is relatively large. They are mainly based on the layout of traditional street spaces, with the commercial building texture of the ancient town, while maintaining the landscape function of the buildings.
In order to ensure that the traditional style of the building is better protected and preserved, it is necessary to repair and renovate the main features of the first type of buildings. It is not only necessary to maintain the traditional form from the appearance, but also to classify ancient buildings by means of surveying and value evaluation, and to establish individualized protection plans and measures. If the old buildings have very unique architectural styles, and the safety of the building structure is relatively high, and the historical value is also prominent, it is necessary to maximize the form and spatial distribution pattern, and also protect the originality of the old buildings to the utmost extent. On the basis of protecting the authenticity and integrity of the history, the buildings can be properly renovated to adapt to modern life. For "modern" buildings, if the quality of the building is relatively high and cannot be dismantled due to historical reasons, it is required to renovate the appearance; if the "modern" building has a very good combination with the traditional features, then in the process of its transformation, it is necessary to pay attention to the preservation and use of its functions. Furthermore, the reconstruction of the second type of buildings in the first type of building concentration area needs to meet the traditional residents’ construction methods, and properly plan the courtyard space to ensure the main structure and form are consistent.
6 Conclusions
Since the beginning of the construction, Hekou Ancient Town has a very long history and plays an important role in the urban construction of Yanshan County. This is an important result of the integration of historical culture and human culture. If the spatial distribution and renovation work of the ancient town buildings only remains the surface of the ancient town or the building body, it is obviously not deep enough. Instead, we should deeply excavate the long history and culture of Hekou Ancient Town and the spiritual culture of the place hidden behind the profound cultural background. In this situation, we should respect the characteristics of the place in the process of urban transformation and renovation, to arouse people’s subconscious experience and implant it into people’s real life, which will have an important reference for future urban transformation and renovation work.
杂志排行
Asian Agricultural Research的其它文章
- Research on Intelligent Monitoring System Based on Raspberry Pi 3
- Cloning and Bioinformatics Analysis of tyeA Gene of Vibrio alginolyticus
- Application of New Modified Bentonite in Decolorization of Simulated Printing and Dyeing Wastewater
- Coordinated Development Level of Economic Society and Ecological Environment in Binzhou City
- Teaching Reform of Building Construction Course under the Background of New Digital Technology
- Effects of Different Breeds, Number of Squabs and Temperature on Production Performance of Pigeons
