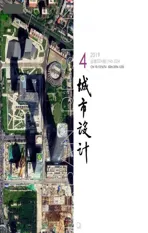27.5°C
——迪拜克里克港地区地标设计竞赛方案,阿联酋迪拜
2019-10-30朱文一
朱文一
简况
地点:阿联酋迪拜
时间:2019年5月—6月
主办:Emaar Development
项目:迪拜克里克港地区地标设计竞赛方案
团队:
主创建筑师:朱文一
成员:江昊懋,杨艺瑶,冉展
Facts
Location: Dubai, The United Arab Emirates
Time: May—June 2019
Host: Emaar Development
Program: Design Competition for the Landmark at Dubai Creek Harbor
Design Team
Chief Architect: ZHU Wenyi
Team Member: JIANG Haomao, YANG Yiyao, RAN Zhan
迪拜是世界建筑时尚的汇聚地,也是城市地标不断涌现之地。正在开发和建设中的克里克港地区是迪拜又一处极具雄心的世界级混合功能滨水区。该地区以卡拉特拉瓦设计的迪拜克里克塔(Dubai's Creek Tower)为标志。从公布的方案来看,高塔比不远处的哈里发塔还要高,具体的高度据说要等到建成时才会公布。竞赛主办方希望在该地区北部的规划广场上设计一处新的地标。朱文一工作室提交的“27.5℃”方案旨在适应极端气候、创造公共空间和探索另类地标等方面。
第一,根据相关研究,在迪拜地区沙漠炎热气候40°以上的地表温度下,地下15m处的温度为27.5℃。事实上,在古代的中东地区,地下空间就作为舒适宜人的地方,成为广为流行的建筑形式。顾名思义,“27.5℃”方案将地段广场下沉15m,以创造极端气候下更加舒适的公共空间(图1)。
第二,在地表设置了白色的轻质金属材料覆盖的表层。该材料结合其上面的小孔喷水装置可以尽可能多地反射和吸收太阳光及其热量,更加有利于创造宜人温度的地下空间。而104m长、63m宽、15m高的无柱地下酷空间也将为市民和来自世界各地的游客提供震撼的空间体验。可以想象,人们在地下15m的巨大空间里观看电影、聊天交流、休闲娱乐的美妙情景(图2,图3)。
第三,相对于迪拜克里克塔的摩天高度,“27.5℃”方案的建筑高度小于1m,完全处在人的视线之下。阳光下,这一占地6,300m2的建筑白色沟纹造型炫目(图4);夜幕下,灯光照耀的建筑将更加惊艳。这一独特的设计方案可以被称为水平向地标。在卫星地图上,“27.5℃”方案所呈现的白色沟纹形态极易被识别(图5)。也就是说,该地标设计考虑了数字时代智能手机小屏幕上的建筑体验。
总体上,“27.5℃”方案以其独一无二的造型探索了城市地标的新类型,既结合迪拜沙漠干热地域气候,又考虑了克里克港地区以迪拜克里克塔为主体的空间架构(图6)。
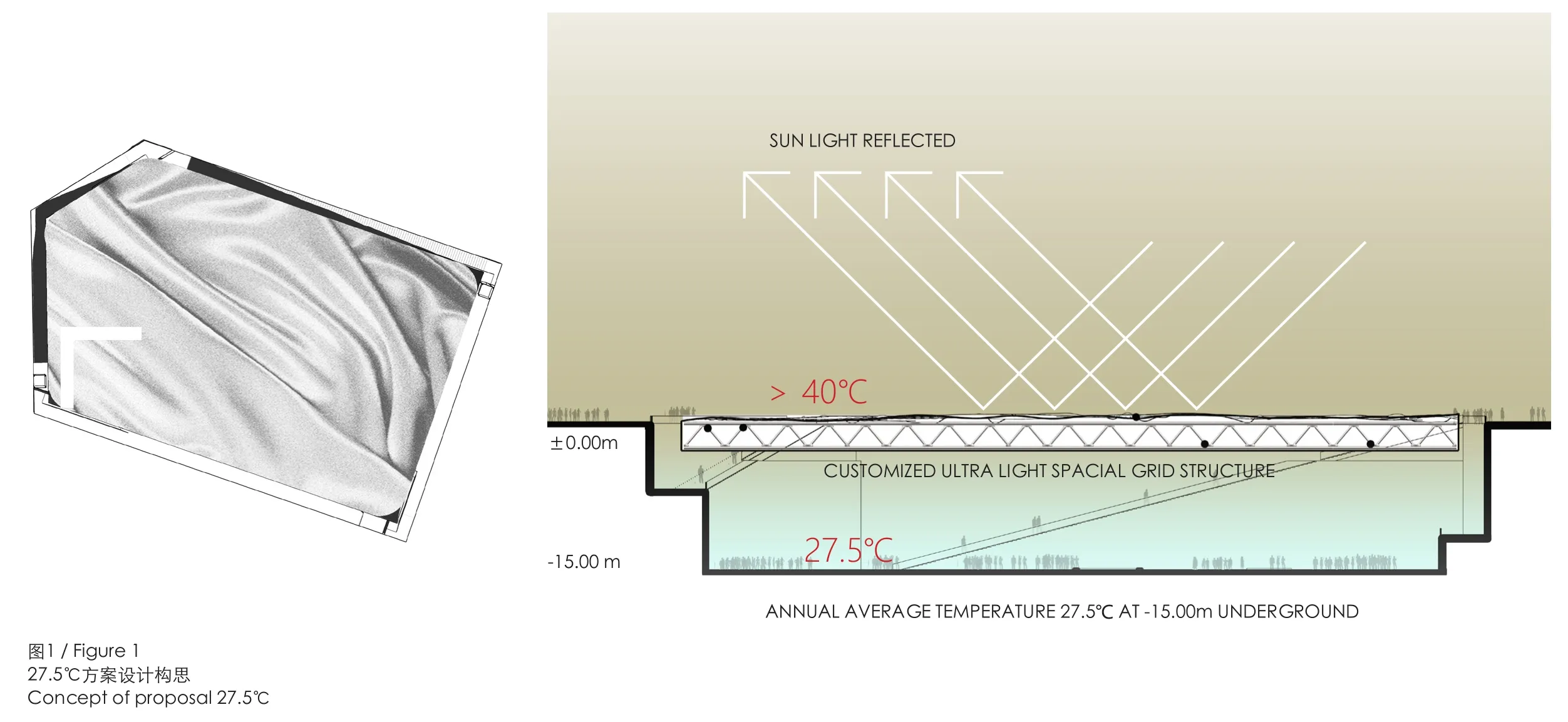
图1 / Figure 1 27.5℃方案设计构思Concept of proposal 27.5℃
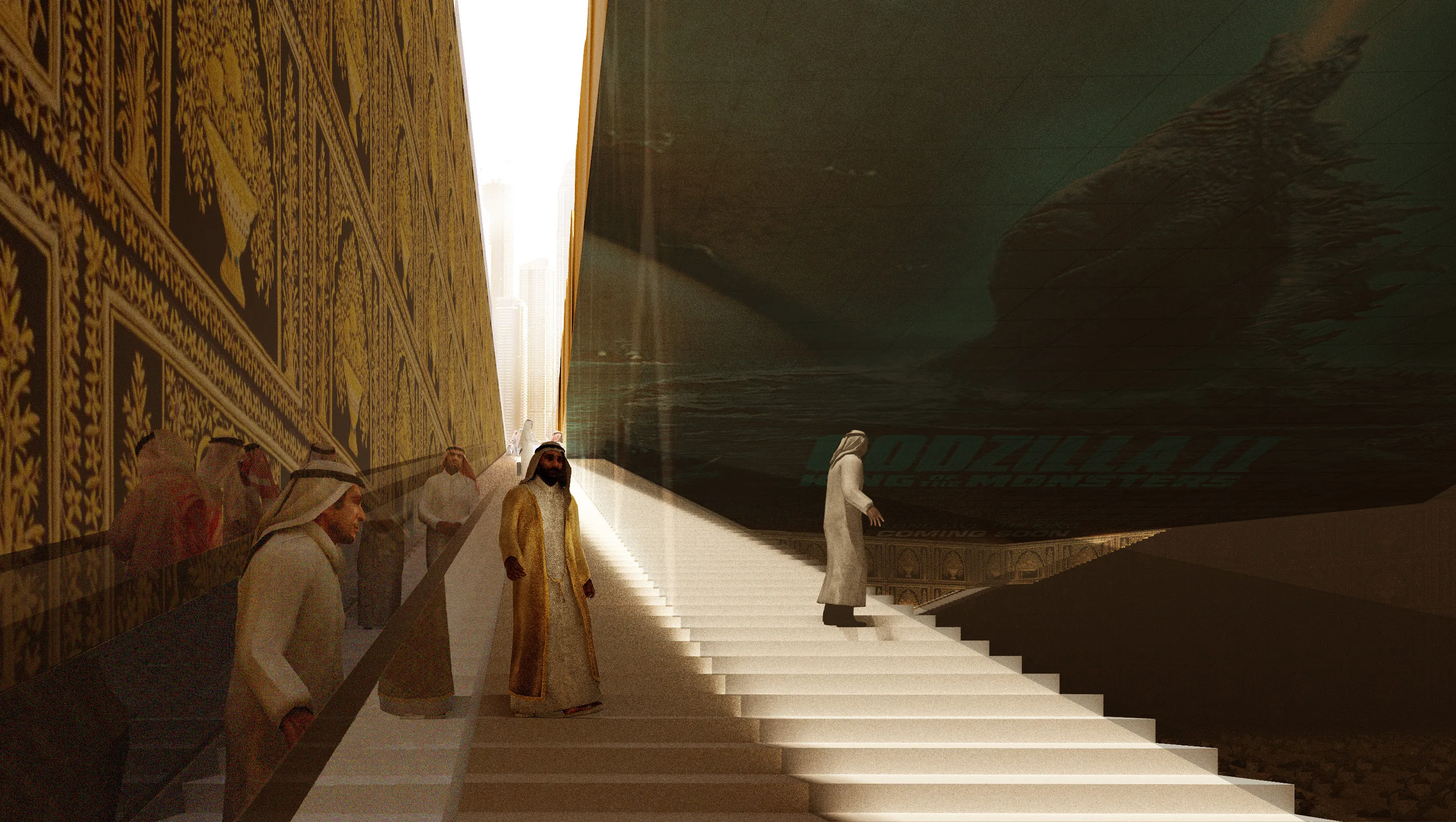
图2 / Figure 2可达的地下空间Accessible Underground Space
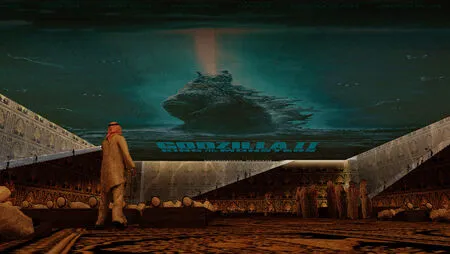
图3 / Figure 3多功能使用的地下空间Multifunctional Underground Space
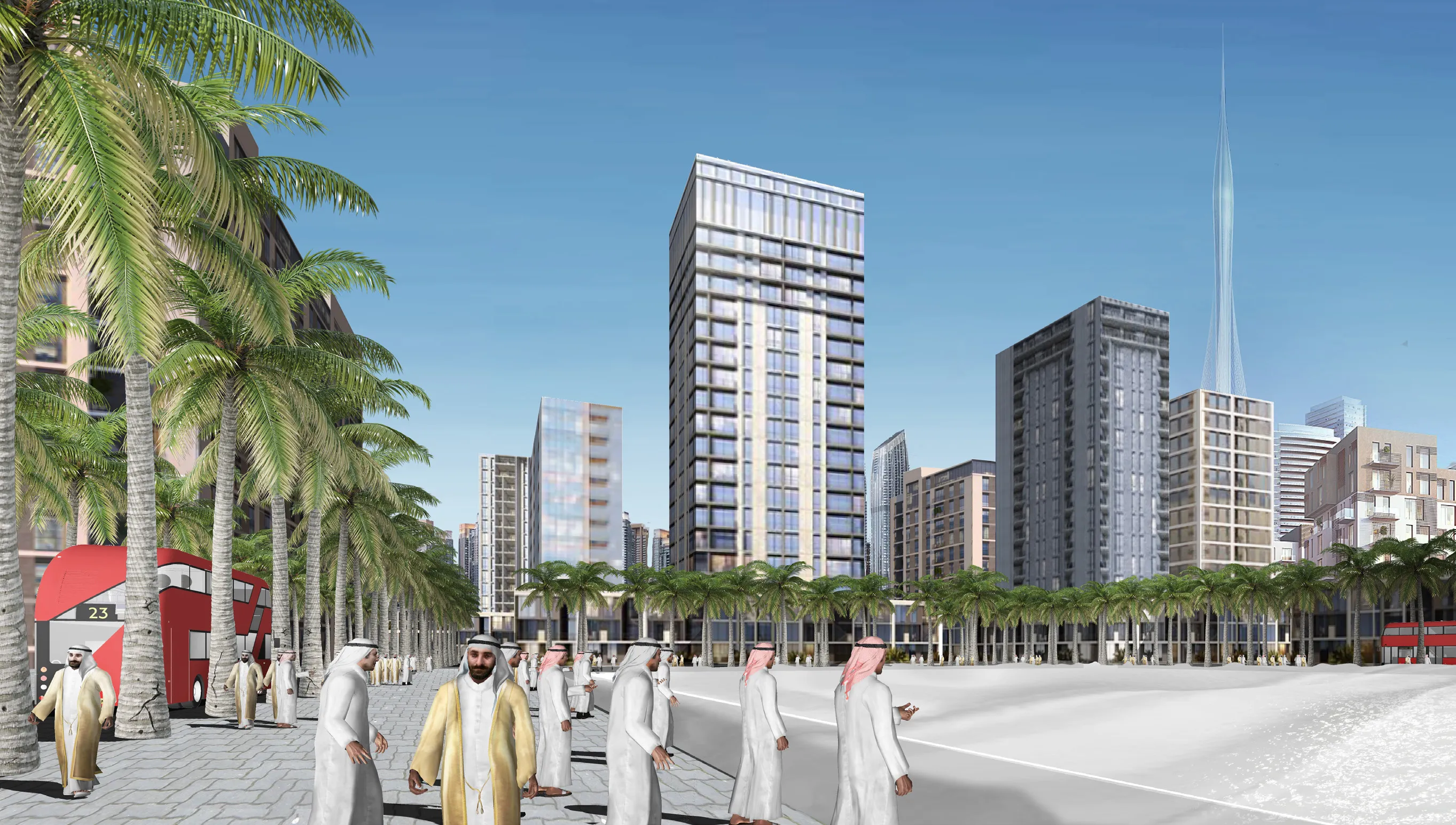
图4 / Figure 4低于1m的城市地标Landmark height of less than 1m
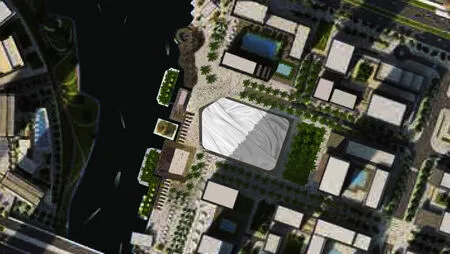
图5 / Figure 5卫星地图上的城市地标Landmark on Satellite Map
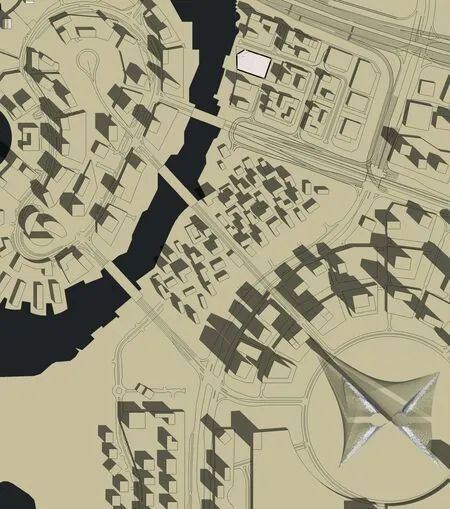
图6 / Figure 6“27.5℃”地标与迪拜克里克塔之间的关联Landmark “27.5℃”and Dubai's Creek Tower
Dubai is a gathering place for world architecture fashion and a place where city landmarks are constantly emerging. The Port of Creek, which is under construction, is one of Dubai‘s most ambitious world-class mixed-function waterfronts.The area is marked by Calatrava’s Dubai’s Creek Tower. Judging from the announced plan, the high tower is even higher than the Burj Khalifa, and the speci fi c height is said to be announced when it is completed. The organizers of the competition hope to design a new landmark on the planning square in the north of the Dubai Creek Port area. The proposal “27.5°C” submitted by ZHUWENYI Atelier aims to adapt to extreme climates, create public spaces and explore alternative landmarks.
First, according to relevant research, the temperature at 15m underground is 27.5°C under the surface temperature of 40° above the desert hot climate in the Dubai region. In fact, in the ancient Middle East, the underground space became a comfortable and pleasant place, and became a popular architecture form. As the name implies, the“27.5°C” scheme sinks the square 15m to create a more comfortable public space in extreme climates(Figure 1).
Second, a skin covered with a white, lightweight metal material is placed on the surface of the rooftop of the underground space. The material combined with the small hole water spray device on it can reflect and absorb sunlight and heat as much as possible, which is more conducive to creating a pleasant underground space. The 104m long, 63m wide and 15m high pillarless underground cool space will also provide a fantastic space experience for city residents and visitors from all over the world. It is conceivable that people watch movies,chat, and entertainment in a huge space of 15m underground (Figure 2, 3).
Third, compared to the skyscraper height of the Dubai Creek Tower, the proposal “27.5°C” has a building height of less than 1m and is completely under the eye level. Under the sun, this 6,300m2skin has a dazzling white groove pattern (Figure 4); under the night, the rooftop with bright lights will be even more stunning. This unique design can be called a horizontal landmark in the city. On the satellite map, the white groove pattern presented by the proposal “27.5°C” is easily identi fi ed (Figure 5). In other words, the landmark design takes into account the architectural experience on the small screen of a smartphone in the digital age.
In general, the proposal “27.5°C” explores a new typology of city landmark with its unique form,combining the dry climate of the Dubai desert with the spatial fabric of the Port of Creek (Figure 6).
