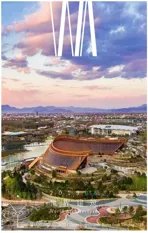园艺小镇访客中心
2019-09-02建筑设计张利白雪张铭琦清华大学建筑设计研究院有限公司
建筑设计:张利,白雪,张铭琦/清华大学建筑设计研究院有限公司
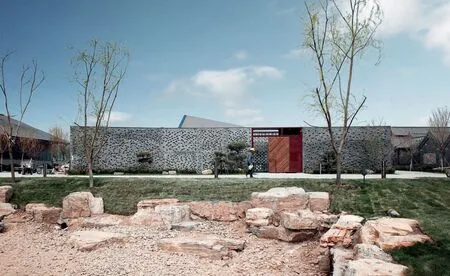
1
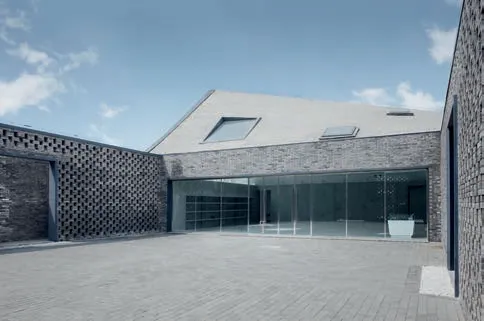
2

3
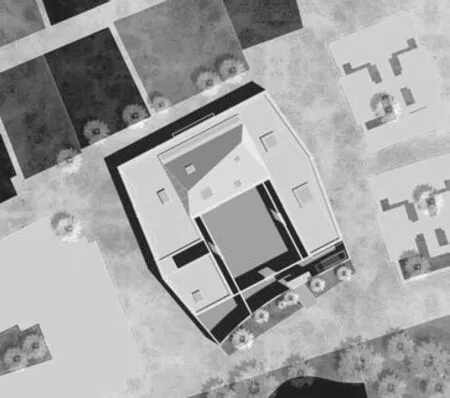
4
1 外景/Exterior view
2 庭院/Courtyard
3 立面细部/Details of the façade
4 总平面/Site plan
访客中心的设计理念源于中国北方传统四合院建筑。主体建筑围绕室外中庭布局而成,周边设计大小不一的小院与内庭园。建筑外轮廓以不同的角度转折变化而呈现,对视线起引导的作用。屋面采取双坡形式,其屋脊的两端在水平和垂直方向也做了错位和高差的处理,小型内院的置入也增加了展览的趣味性。立面设计利用独特的算法将南侧弧形围墙上的表皮砖网组织成凹凸不平的的肌理形式,精致又不失古朴的韵味。建筑在展览期间可每日接纳约300~400 名游客。
总建筑面积2430m2,地上建筑面积730m2,地下功能空间建筑面积1700m2,室外活动空间390m2。
The design concept of the Gujiaying horticulture village Visitor Centre originated from the traditional courtyard buildings in northern China. The main building is built around an outdoor atrium, with small courtyards and inner gardens of different sizes. The external wall of the building is presented in diへerent angles that changes in multiple directions, which guides a line of sight. The roof is a contemporary interpretation of the traditional ridged roof of courtyard houses in Beijing with hip roofs, and the two ends of the ridge are treated with misalignment and height diへerence both horizontally and vertically.The placement of the small inner courtyards bring diversity and interests to the exhibition spaces. The facade design uses an unique algorithm that organises the bricks on the curved wall into a rugged texture,which is exquisite and yet quaint. The building can accommodate approximately 300 to 400 visitors per day during the exhibition.
The total construction area is 2430 square metres, the above-ground construction area is 730 square metres, the underground services space is at approximately 1700 square metres, and the outdoor activity space is 390 square metres. The building's height is 8 metres.
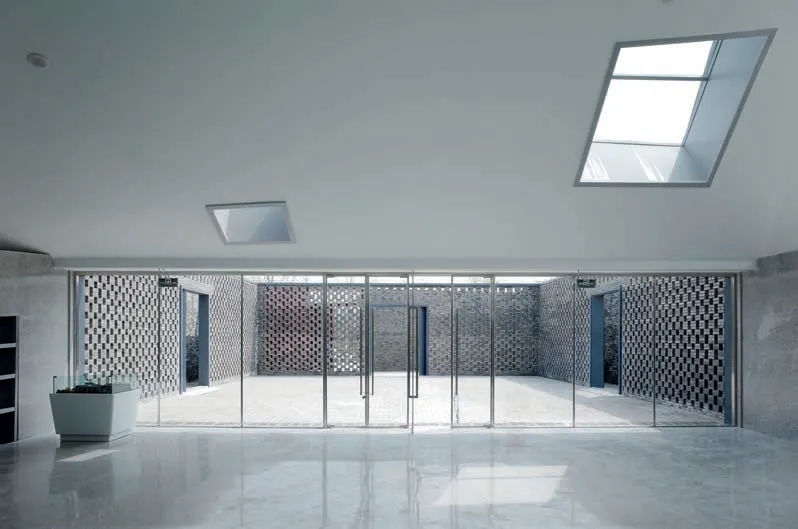
5

6
5 内景/Interior view
6 剖面/Section
项目信息/Credits and Data
客户/Client: 北京世园投资发展有限责任公司/Beijing Shiyuan Investment Development Co., Ltd.
主持建筑师/Principal Architect: 张利/ZHANG Li
设计团队/Design Team: 白雪,张铭琦,宋资,李月明,王雨锋/BAI Xue, ZHANG Mingqi, SONG Zi, LI Yueming,WANG Yufeng
结构设计/Structural Design: 杨霄,苗磊,朱朵娥/YANG Xiao, MIAO Lei, ZHU Duoe
首席景观设计/Chief Landscape Design: 秦森园林/Qinsen材料/Materials: 混凝土,灰砖,水磨石/Concrete, grey brick and granite
项目面积/Project Area: 2430m2
设计时间/Design Period: 2015.03-2018.03
施工时间/Construction Period: 2018.07-2019.04
竣工时间/Completion Time: 2019.04
摄影/Photos: Minn
