包尖碑包豪斯百年纪念博物馆竞赛设计方案,德国德绍
2019-08-08朱文一
朱文一
100年前的1919年,包豪斯创立。最近为了纪念包豪斯100周年,位于德国德绍市的包豪斯德绍基金会组织了“包豪斯百年纪念博物馆竞赛”。竞赛收到800多份来自世界各地的竞赛方案,中选方案已经按计划建成。
在包豪斯附近通过设计来纪念包豪斯100周年,是一项极大的挑战。因为包豪斯本身代表的是创新,而百年纪念则是对过往的回顾和怀念(图1),这很矛盾。100年来,包豪斯风格已经遍布世界,并且仍然具有旺盛的生命力。也就是说,今天绝大部分正在建设的建筑几乎都在包豪斯美学的覆盖之下。这本身就体现了包豪斯的创新理念,也是对包豪斯最好的纪念。
本文主要介绍朱文一工作室提交的名为“包尖碑”(Bau-Belisk)的设计竞赛方案,并以此来纪念伟大的包豪斯100周年。该方案在纪念建筑形式、保留公园绿地以及结合德绍城市未来发展等方面进行了探索。
第一,以建筑的方式纪念百年包豪斯,不可回避建筑的“纪念性”(Monumental)问题。朱文一工作室提交的方案以纪念性很强的方尖碑形式为原型设计“包尖碑”(Bau-Belisk)来突出包豪斯在人类建筑历史上的伟大功绩(图2)。以拥有几千年历史的纪念性建筑类型方尖碑来纪念百年历史的包豪斯,是对任何建筑事件的极大尊重。
第二,高120m的“包尖碑”表皮上采用康定斯基著名的抽象绘画为形象,在碑身上设计格罗皮乌斯阳台和密斯玻璃窗。在碑尖则以大面积通透玻璃营造指向未来的意象(图3)。博物馆所有的展藏、工作坊、临时展览等功能空间在垂直方向上排布。在90m高的碑尖专门设置了两层观景平台,为鸟瞰整座德绍城市增添了一处绝佳的观景点(图4—图6)。
第三,博物馆选址在德绍城中心斯塔德公园(Stadtpark),仅占地400m2(20m×20m)。“包尖碑”方案几乎保持了包括所有树木在内的现状公园环境,体现了对绿色生态的最大尊重。借鉴康定斯基绘画设计的公园地面图案及增添了纪念的氛围,又满足了“包尖碑”可达性的要求,同时将“包尖碑”与其周围环境巧妙地整合在一起(图7)。
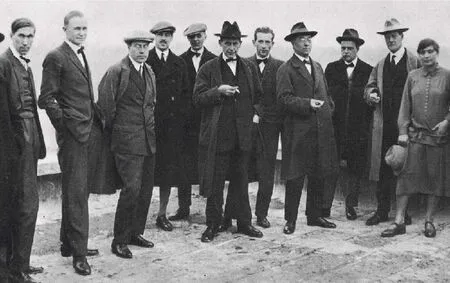
图1 / Figure 1现代建筑大师群英会 / The council of masters, 1926.Souce: Bauhaus Museum Dessau - Auslobung Competition Brief March 2015
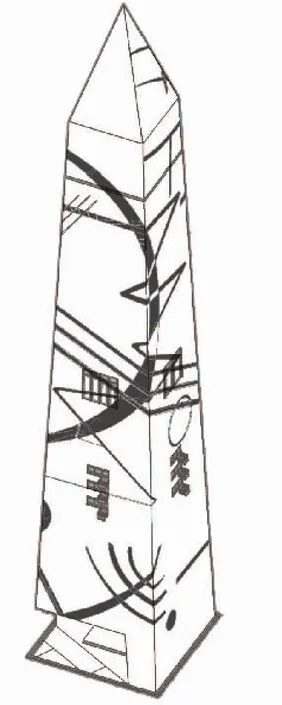
图2 / Figure 2“包尖碑”设计构想A concept of Bau-Belisk
第四,德绍正在实施一项旨在增加城市绿色的400m2计划,即所谓“400m2德绍”。该计划要求以20m×20m方块的地段为单位进行绿植,以此来挖掘城市绿色的潜力。“包尖碑”方案完全融入“400m2德绍”计划,在占地20m×20m的方块地段上竖起一座方尖碑,并在碑顶进行绿植(图8)。
德绍城拥有多座不同高度、各种类型的塔,“包尖碑”则成为德绍由塔构成的高点空间结构中的一部分。
图片来源
Figure Sources
文中图片均为朱文一工作室提供
All figures are provided by ZHU Wenyi Atelier
FULL TEXTS TRANSLATED FROM CHINESE
100 years ago, in 1919, Bauhaus was founded. To commemorate the 100th anniversary of Bauhaus,the Bauhaus Dessau Foundation in Dessau, Germany, organized the “Bauhaus Museum Dessau Competition”. The competition received more than 800 competition programs from all over the world,and the winner entry was completed as planned this year.
Designing to commemorate the 100th anniversary of Bauhaus near Bauhaus is a great challenge.Because Bauhaus itself represents innovation, and the centennial is a review and nostalgia for the past(Figure 1). This is very contradictory. For over 100 years, Bauhaus style has been around the world and still has a strong vitality. That is to say, most of the buildings under construction today are almost covered by Bauhaus aesthetics. This in itself reflects Bauhaus‘s innovative ideas and is the best commemoration of the Bauhaus.
This article mainly introduces the design competition proposal named “Bao-Belisk” submitted by ZHUWENYI Studio to commemorate the 100th anniversary of the great Bauhaus. The proposal explored the architectural forms, the preservation of park green spaces, and the future development of the city of Dessau:
First, to commemorate the century-old Bauhaus in the form of architecture, we had to face the“Monumental” topic of architecture. The proposal designed the “Bao-Belisk” in the form of a commemorative obelisk to highlight Bauhaus‘s great achievements in the history of human architecture (Figure 2). To commemorate the century-old Bauhaus with an obelisk of thousands of years of monumental architectural typology is a great respect for any architecture and architect.
Secondly, the 120cm high museum is based on Kandinsky‘s famous abstract painting, and the Gropius balcony and Mies glass window are designed on the facades. At the tip of the museum, a large area of transparent glass is used to create an image that points to the future (Figure 3). All the museum‘s exhibition spaces, workshops, temporary exhibitions and other functional spaces are arranged in the vertical direction. A two-story viewing platform has been set up at the 90m high point of the museum, adding a superb view of the entire city of Dessau (Figure 4-Figure 6).
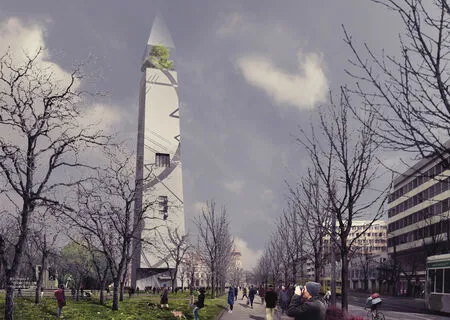
图3 / Figure 3“包尖碑”设计方案Proposal Bau-Belisk
Third, the museum is located in the Stadtpark in the heart of Dessau, covering only 400m2(20m×20m). The proposal has fully maintained park environment that includes all trees, expressing the greatest respect for the greens. Drawing on the park ground pattern designed by Kandinsky paintings and adding a commemorative atmosphere, it meets the requirements of the accessibility of the museum, and at the same time subtly integrates the museum with its surroundings (Figure 7).
Fourth, Dessau is implementing a 400m2plan to increase urban greens, the so-called “400m2Dessau”. The plan requires green plants in units of 20m×20m squares to tap the potential of urban green. The proposal is fully integrated into the“400m2Dessau” project, erecting an obelisk on a 20m×20m land and carrying out green plants on the top of the museum (Figure 8).
Dessau has a number of towers of different heights and types, and the “Bao-Belisk” museum may be part of the towers of Dessau city.
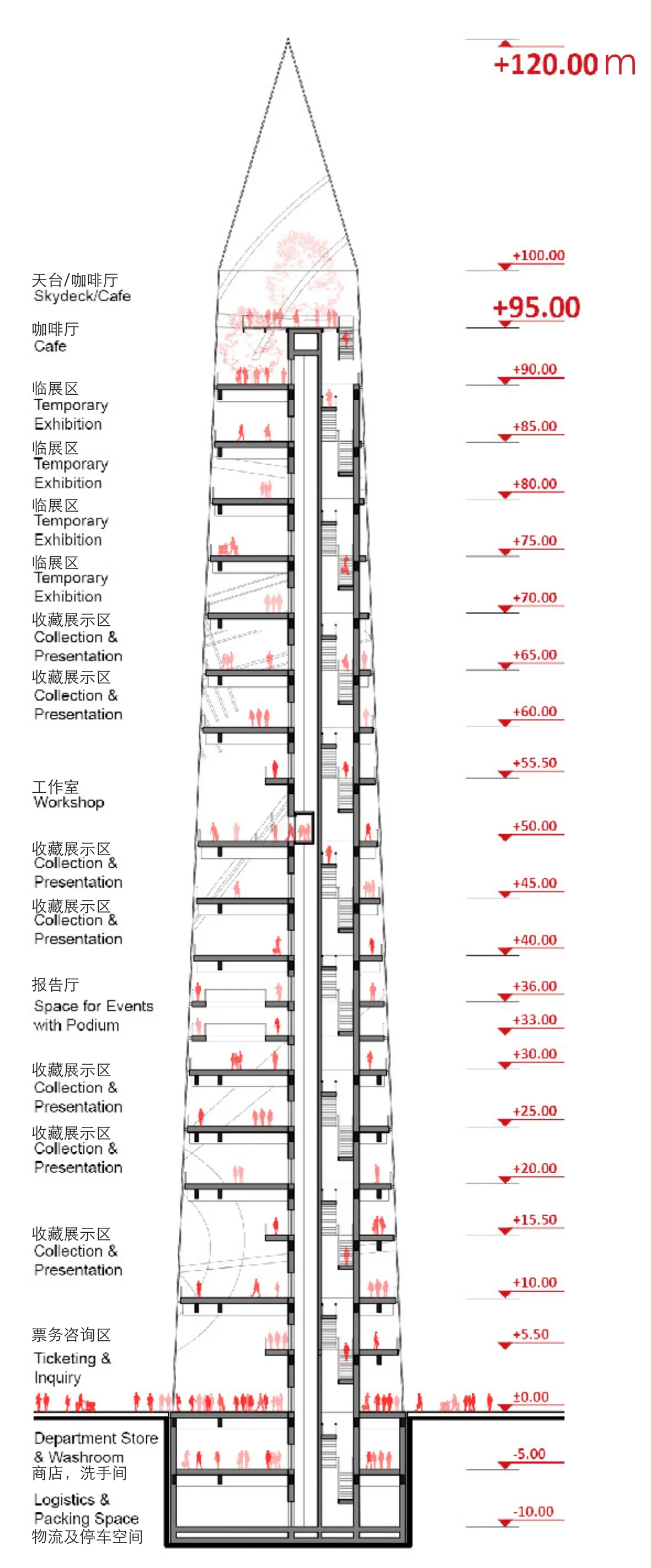
图5 / Figure 5剖面图 / Section
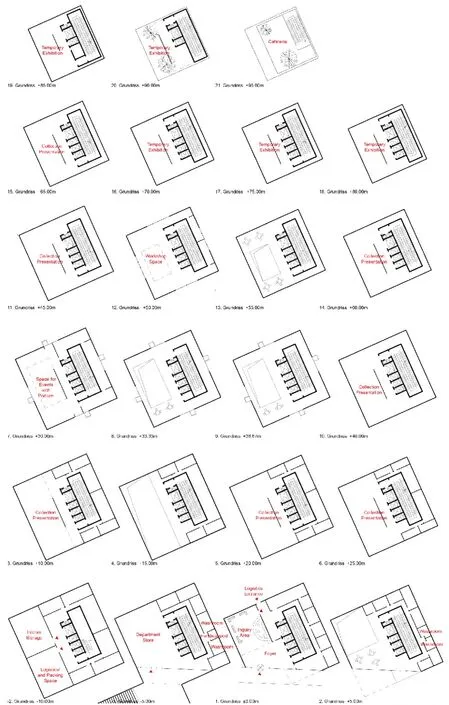
图6 / Figure 6平面图 / Plans
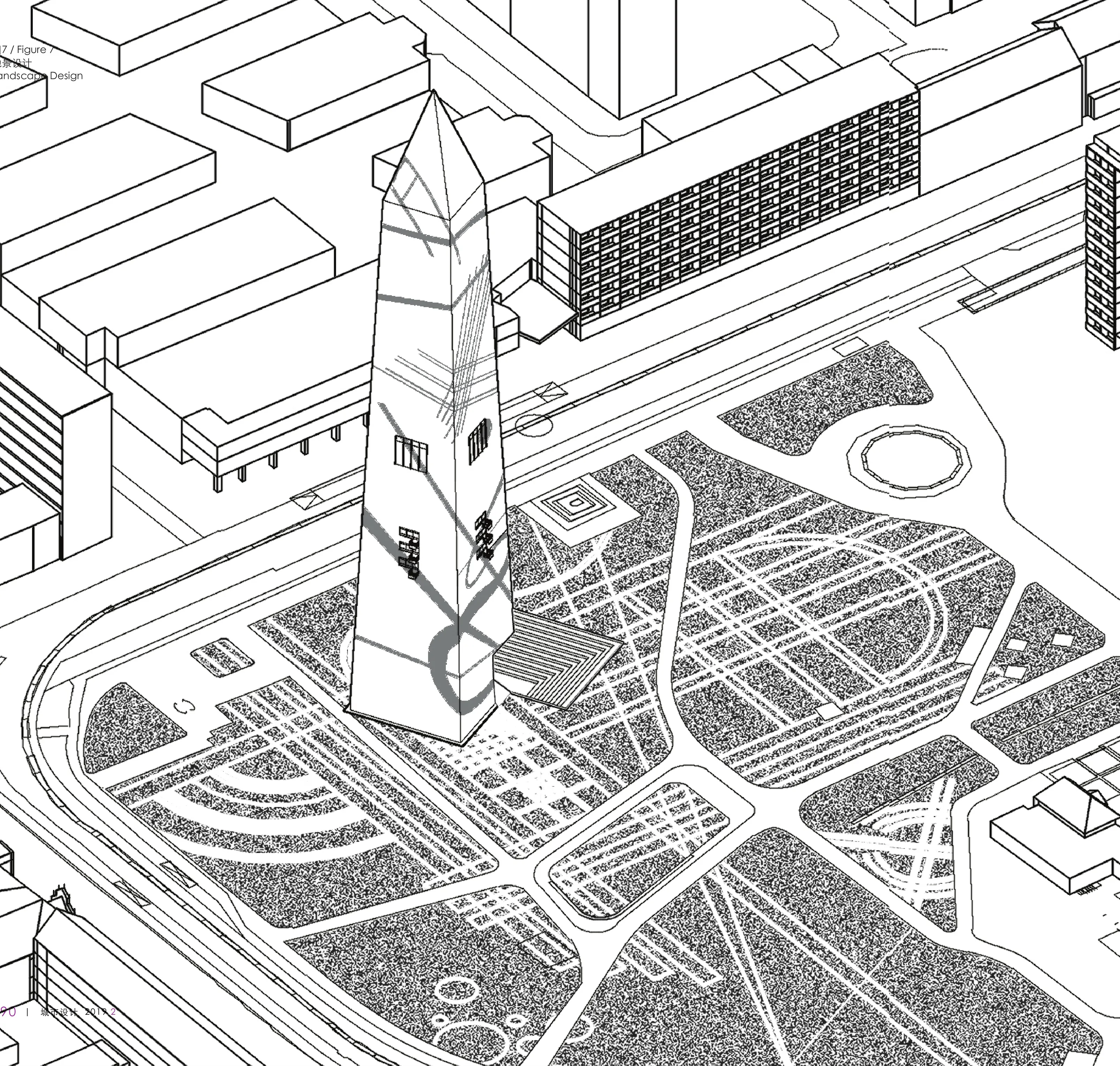
图7 / Figure 7地景设计Landscape Design
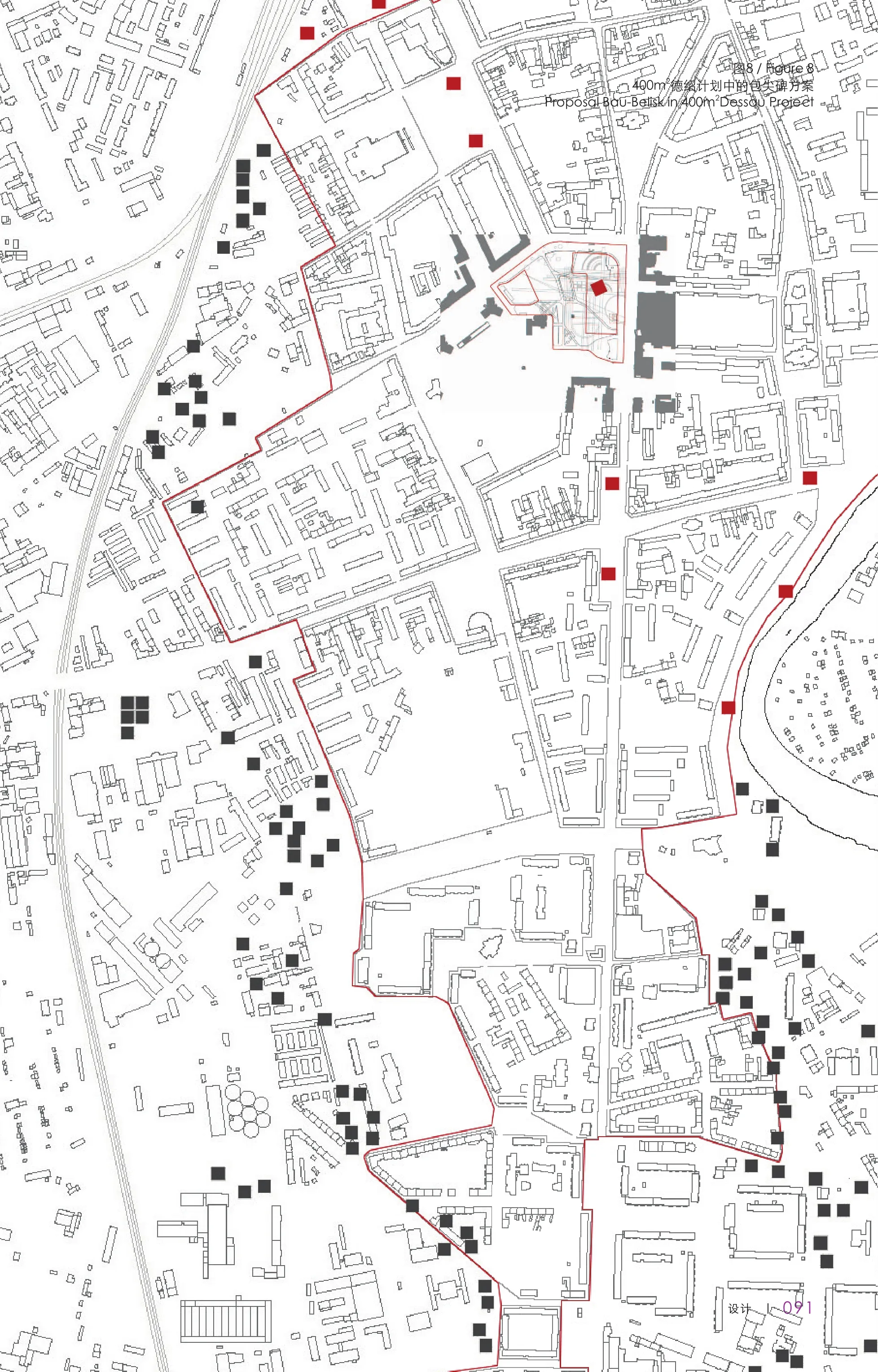
图8 / Figure 8 400m2德绍计划中的包尖碑方案Proposal Bau-Belisk in 400m2Dessau Project
