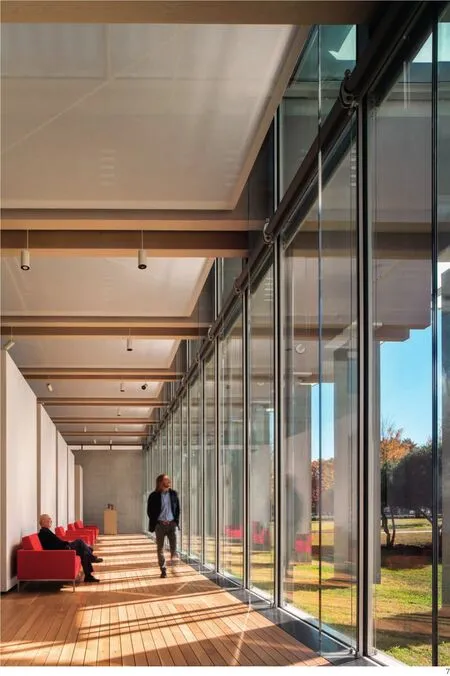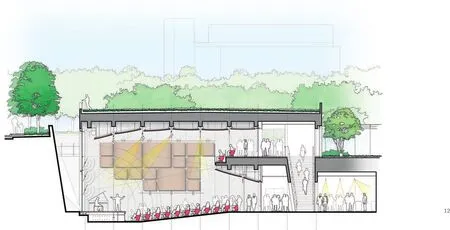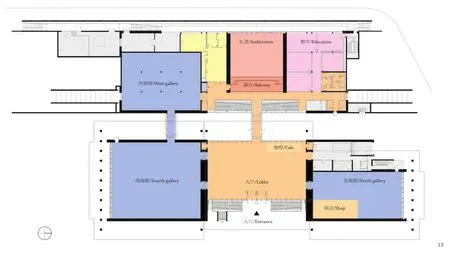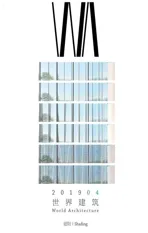金贝尔美术馆扩建,德克萨斯,美国
2019-05-28建筑设计伦佐皮亚诺建筑工作室
建筑设计:伦佐·皮亚诺建筑工作室

1 外景/Exterior views
金贝尔美术馆原作旧馆由路易·康于1972年设计。伦佐·皮亚诺工作室新建的部分与这座既粗犷有力又精致柔美的旧建筑建立起一种亲密、谦恭而坦率的对话。这座新的“伦佐·皮亚诺馆”(由建筑所有人命名)可容纳博物馆日益增多的展陈和教育功能,从而将路易·康的旧馆恢复为博物馆永久馆藏陈列的用途。
近年来,金贝尔美术馆的功能和馆藏都以戏剧化的速度增长,远远超出了博物馆在1970年代时所设想的规模。考虑到博物馆在展陈和教育功能空间的严重缺失,新的伦佐·皮亚诺馆提供了用于临时展览的展廊空间、用于博物馆教育部门的教室和工作室、一间298座的大型礼堂、一个扩大的图书馆以及地下停车空间。扩建部分令博物馆的展廊空间几乎翻了一番。此外,新建筑的落位及其自停车场进入的到达路径,将会修正大多数访客从前倾向于选择的博物馆旧馆入口——这一入口实际上是康在设计时布置为背向入口的,并顺其自然地将人们引向位于西立面的正向主入口。
尽管在高度、尺度与总体布局上都巧妙呼应了路易·康的旧馆,皮亚诺工作室的新建筑却彰显出更加开放、通透的特征。整个建筑操作是轻巧而严谨的(半数建筑体量隐藏于地下),却表现出了独有的性格,成功构建起新与旧的对话。
新建筑由两个相互连接的部分构成。前半部——面向被景观场地隔开的旧馆西立面的“飞翼亭”——立面有3个部分,分别反映了其内部所承载的活动。中央部分,轻盈、通透的玻璃立面成为了新馆的入口。而两侧,在素混凝土墙面背后隐藏了两处用于临时展览的展廊空间。方形混凝土柱廊序列围绕着建筑四周展开,这些柱支撑着上方的木梁与玻璃屋顶的挑檐,为南北两侧的玻璃立面提供遮阳。展廊空间中使用了由张拉织物、木梁、玻璃、铝制百叶(以及光伏电池)多层次叠加构成的复杂屋顶系统,从而实现了可控的日光照明环境。隐藏在织物面背后的照明设备可以对此进行照明补充。
一处玻璃连廊提供了通往建筑后半部分的连接。这部分体量隐匿于隔热的植草屋面下方,包含了陈列光敏感作品的第三展厅、礼堂以及博物馆的教育设施。
玻璃、混凝土与木材作为新建筑当中使用的主要材料,也与旧馆中使用的材料相呼应。自新馆中穿透室外景观望向远处路易·康旧馆的视角,强调了作品中关于透明性与开放性的关键母题。(陈茜 译)

2 外景/Exterior views
The Kimbell Art Museum's original building was designed by Louis Kahn in 1972. The new building by Renzo Piano Building Workshop establishes a close, respectful and frank dialogue with this powerful yet delicate older building. The new Renzo Piano Pavilion (named by the building's owner) accommodates the museum's growing exhibition and education programmes, allowing the original Kahn building to revert to the display of the museum's permanent collection.
The programmes and collection of the Kimbell Art Museum have grown dramatically in recent years,far beyond anything envisioned by the museum in the 1970s. Addressing the severe lack of space for the museum's exhibition and education programmes,the new Renzo Piano Pavilion provides gallery space for temporary exhibitions, classrooms and studios for the museum's education department, a large 298-seat auditorium, an expanded library and underground parking. The expansion roughly doubles the Museum's gallery space. Furthermore, the siting of the new building, and the access into it from the car park, will correct the tendency of most visitors to enter the museum's original building by what Kahn considered the back entrance, directing them naturally to the front entrance in the west façade.
Subtly echoing Kahn's building in height, scale and general layout, the RPBW building has a more open, transparent character. Light, discreet (half the footprint hidden underground), yet with its own character, setting up a dialogue between old and new.
The new building consists of two connected structures. The front section - the "Flying pavilion"facing the west façade of Kahn's building across landscaped grounds - has a three-part façade,referencing the activities inside. At its centre a lightweight, transparent, glazed section serves as the new museum entrance. On either side, behind pale concrete walls are two gallery spaces for temporary exhibitions. A sequence of square concrete columns wraps around the sides of the building, supporting solid wooden beams and the overhanging eaves of the glass roof, providing shade for the glazed façades facing north and south. In the galleries, a sophisticated roof system layers stretched fabric,the wooden beams, glass, aluminium louvres (and photovoltaic cells), to create a controlled day-lit environment. This can be supplemented by lighting hidden behind the scrim fabric.

3 平面/Plan

4 鸟瞰/Aerial view

5 夜景/Night view
A glazed passageway leads into the building's second structure. Hidden under a turf, insulating roof are a third gallery for light-sensitive works, an auditorium and museum education facilities.
Glass, concrete, and wood are the predominant materials used in the new building, echoing those used in the original. Views through the new building to the landscape and Kahn building beyond emphasise the key motifs of transparency and openness.
项目信息/Credits and Data
客户/Client: Kimbell Art Foundation
设计/Design: Renzo Piano Building Workshop in collaboration with Kendall/Heaton Associates, Inc.(Houston), architects
设计团队/Design Team: M.Carroll (partner in charge),O.Teke with S.Ishida (partner), O.Teke, M.Orlandi,S.Polotti, D.Hammerman, F.Spadini, E.Moore,A.Morselli, Sh.Ishida, D. Piano, D.Reimers, E. Santiago;F.Cappellini, F.Terranova (models)
顾问/Consultants: Guy Nordenson & Associates with Brockette, Davis, Drake Inc (structure); Arup with Summit Consultants (services) Arup (lighting); Front(façade consultant); Pond & Company (landscape),Harvey Marshall Berling Associates Inc. (acoustical/audiovisual), Dottor Group (concrete consultant),Stuart-Lynn Company (cost consultant)
项目经理/Project Manager: Paratus Group
绘图/Drawings: Renzo Piano Building Workshop
摄影/Photos: press office report (fig. 1,2,5-7,9), Aerial Photography Inc (fig. 4)

7 视野通透/Clear sight

8 分析图/Diagram
评论
燕达:由于视野的开阔性越来越成为影响现代人建筑室内体验的重要因素,大玻璃幕墙在建筑中越来越常见。但大玻璃幕墙往往会带来建筑采光及能耗等方面的问题,该项目中通过与木梁屋顶挑檐的搭配来解决长时间阳光直射的问题。另外通过包括百叶、张拉织物等在内的多层次叠加的复杂屋顶尽量多的利用自然光来营造室内光环境,同时又设置备用的照明设备,在自然光无法满足照度要求的时候作为照明补充,极大地提高了室内人员的舒适性体验。
来自技术专家的点评
冯雅:以轻盈、通透的玻璃立面彰显出建筑的现代性,两侧素混凝土墙面背后临时展览廊空间上方的木梁与玻璃屋顶的挑檐,为南北两侧玻璃立面的遮阳表现出近代工业化时代遮阳特性,使用张拉织物、木梁、玻璃、铝制百叶(以及光伏电池)多层次叠加,以及织物面背后的人工照明为展廊空间室内光环境提供了补充,构成了现代智能化屋顶采光照明系统,实现采光与照明环境的可控;同时采用种植屋面为玻璃连廊室内环境提供了良好的隔热性能。通过透明围护结构完美地体现出建筑的现代性。但还缺乏真正意义上的科学与艺术的完美结合,如何利用透明或半透明材料在不同遮阳膜层对太阳紫外光、可见光、近红外的选择性,适宜美术馆不同艺术照明、室内热环境的需求,以及室内光与热环境的调节和控制,将是建筑师未来必须面临的问题。

9 内景/Interior view

10 剖面/Section

11剖面/Sections

12 剖面/Sections

13 平面/Plan
Comment
YAN Da:As the openness of the view has become an increasingly important factor which influences people's experience inside modern buildings, large glass curtain wall becomes more and more common in architecture. Nevertheless, this kind of curtain wall often leads to problems in aspects of lighting and energy consumption in architecture. In this project, the problem of longtime direct sunlight is solved by fitting the curtain wall with the overhanging wooden beam roof. Besides, people's indoor comfortableness is greatly improved. This is achieved by creating the multi-level superimposed complex roof consisting of of louvers,tensioned fabrics, etc. to make full use of the natural light for indoor lighting environment, and at the same time installing auxiliary lighting equipment to assume lighting supplement in case that natural lighting cannot meet the illumination requirement by itself. (Translated by CHEN Xi)
From technical expert
FENG Ya:The light and transparent glass façade highlights the modernity of the building. Behind the concrete walls on both sides, the wooden beams above the temporary exhibition gallery space and the cantilever part of the glass roof show the character of the shading system in the time of modern industrialisation for the glass façades on the south and the north sides. The overlapped layers including tension fabrics, wooden beams, glass, aluminum louvers (and photovoltaic cells), together with the artificial lighting behind the fabric surface, complement the indoor lighting environment of the gallery space. They constitute the modern intelligent roof lighting system, making the natural and artificial lighting environment controllable. At the same time, the planting roof ensures qualified insulation effect for the interior environment in the glass corridor.
The modernity of architecture is perfectly reflected by the transparent building envelope.However, there is still no truly perfect combination of science and art. It will be an issue architects must face in the future: how to use transparent or translucent materials to filter the solar ultraviolet light, visible light and near-infrared light in different sunscreen layers, to fulfill different requirements on exhibit lighting and interior thermal environment in art museums, and to achieve fine adjustment and control of the interior lighting and thermal environment. (Translated by CHEN Xi)
