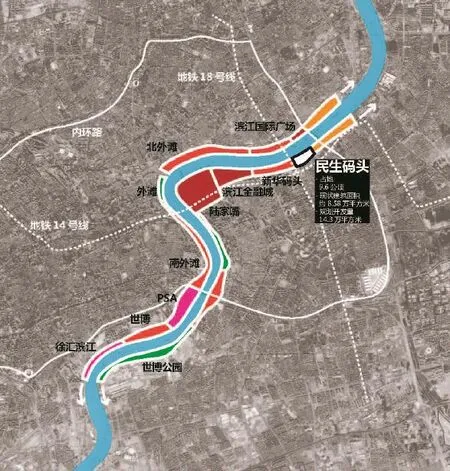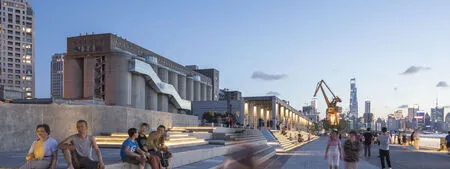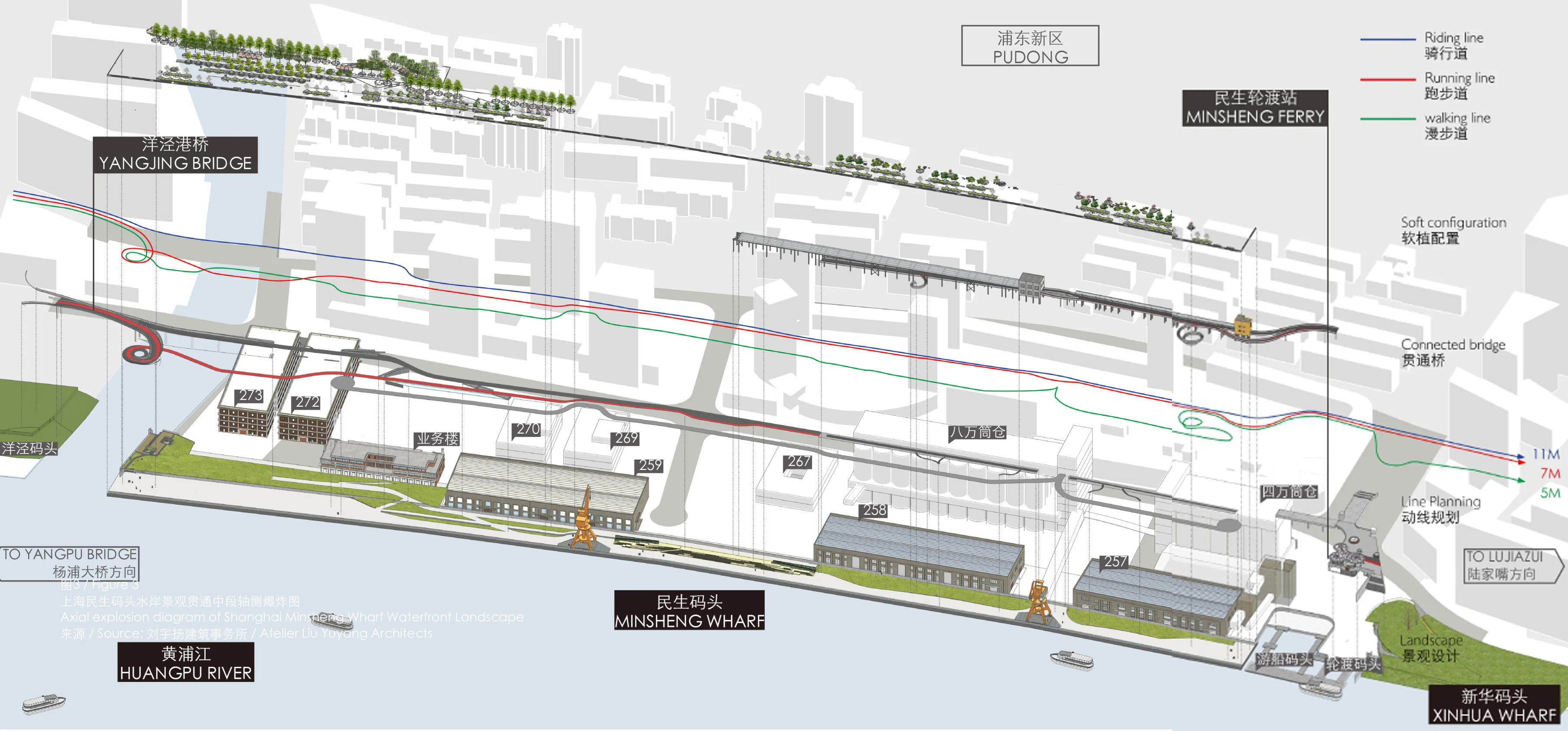绿色链接
——上海民生码头水岸景观及贯通工程
2019-05-18刘宇扬
刘宇扬
自2016年民生艺术港概念规划集群设计,2017年城市空间艺术季和浦东滨江水岸全线贯通,到2018年的民生码头整体绿化及灯光提升和目前仍将持续进行到2019年的民生轮渡站改造,这里成为一个极具公共性与历史感的滨水空间,也是一座自带流量和充满活力的景观基础设施。后经过近两年的景观改造和贯通工程后,项目已成为上海最新的城市水岸地标。
作为上海市的重大战略,黄浦江两岸综合开发规划是一个承载历史、面向未来的宏伟愿景。通过对这个愿景的具体描绘,在满足三线贯通、衔接街区、市民活动和生态环保的前提下,民生码头的改造提供了黄浦江东岸从杨浦大桥以西往陆家嘴方向的第一个重要都市型休闲水岸开放空间节点(图1—图11)。
民生码头水岸空间东侧起于洋泾港桥,西侧贯通民生轮渡站,设计以“艺术+日常+事件”为主题,采用“旧骨新壳、旧基新架、新旧同生”的策略,自东向西规划依次为林木绿坡区、滨水步廊区、中央广场区和架空贯通道等多种活动空间的叠加,使整体流线的规划组织可以适应日常及庆典两种不同活动的空间需求。

基于城市空间的整体性和延续性,标高5.2m的低线慢步道、坐落在标高7m的防汛墙以上的中线跑步道和逐步起坡到最高点11m的架空高线骑行道,这样“三线贯通”的总体设计创造了丰富多样的行进路径、驻足空间及游赏体验。
工业水岸有它自身强大的视觉魅力,而不需要进行过多的装饰与设计,但原有的防汛墙却不可避免地形成了街道与水岸的阻隔和城市空间的割裂。设计从剖面入手,结合对地形和基础设施的细致分析推敲,用绿坡、步道、台阶和广场等不同方式将场地的高程关系重新组合并新旧糅合,实现了场地空间、景观和动线的连续性,大大地改善了人们进入水岸空间的体验感。
场地东段起始于洋泾港桥下来的两个引道。靠陆域侧是一个有百分之四坡度的自行车道,平行于水岸线并笔直地进入防汛墙标高以上的堆坡。靠水域侧是一个直径12m的半螺旋步行台阶,供行走于桥上的人们徐徐回旋下降到码头上,在行进的过程中以近270度的环形视野,远眺浦江两岸和陆家嘴三件套的壮美景致。
以筒仓形式为灵感,由模块化金属树箱组合而成的江岸树阵,结合白玉兰、重阳木、香樟、乌桕等乔木和多种草本花木的种植,让市民可从林中穿行,感受到树影婆娑。高差错落的地形、光影交织的树林、江风嬉戏的人群、日照晚霞中的水洗石座椅和丝网栏杆,与黄浦江上穿梭的船舶和对岸城市天际线共同形成了丰富、灵动、有层次的景中景。

图2 / Figure 2上海民生码头水岸景观贯通中段 / Middle of Shanghai Minsheng Wharf Waterfront Landscape来源 / Source: 田方方 / TIAN Fangfang
民生艺术广场位于民生码头的中央位置。设计结合防汛墙标高形成可举办各类活动的开放式滨水空间,这里是供民众汇聚、驻留与拍摄黄浦江东岸面向陆家嘴金融区和饱览浦江两岸的城市天际线的全新视点,也成了自开放以来可供市民休憩、游走、跳广场舞和进行其他即兴活动的最佳场地。广场上的大台阶与穿插于其中的绿植小平台互相辉映,通过数条斜坡道可走向码头。沿江处保留在原位置的系船柱、水洗石矮墙和灯光形成有历史感的人文景观。
在西段的码头岸边景观,设计通过铺装的整合保留了原塔吊的运输轨道,但对设计塔吊的位置进行了调整,在保留其历史意味的同时,赋予其贯通景观的标识与指引的新价值,并为以后的发展和改造预留空间。
码头上的树箱和座椅设置延续了东段的树阵空间,提供给人们逗留和休憩的场所。陆域以富有微地形的绿化植栽及步道供人们穿行于其中。
骑行和跑步贯通道从民生艺术广场架设到转运站连接民生轮渡站区域,从7m的防汛墙标高一路爬升到11m的轮渡站顶部广场标高。原场地上的混凝土构架与新建的钢结构步道互为融合并相互支撑,两个极富戏剧性的螺旋坡道将西段地面景观相接,满足人车上下疏散流线需求的同时,亦提供了到贯通桥底部漫步道游弋的观景体验。通过原结构加固和新增加的玻璃顶面,原有的工业运输物流流线被转化为城市景观的人流流线。258仓库前的廊道桥在现有跨度内加入大坡道连通转运站及257仓库前的廊道。其中对转运站的原始结构和面层肌理经行了最大限度的保留,芥末黄涂料的面层喷涂做法不费力气地赋予了原有空间一个全新的穿行体验。在行走于整体近400m的架空贯通道中,浦江景象如画卷般一一展现。这是一个融合当代城市与后工业景观的转化过程,是一个激活水岸断点与强化游憩体验的景观基础设施,也是城市建设中最独具特色的空间营造策略。
基本信息
项目名称:民生码头段贯通设计
项目地点:上海市浦东新区洋泾港至民生轮渡站
项目类型:市政,景观设计
基地面积:27,191 m2
设计时间:2016.10—2017.07
建设时间:2017—2018
景观及贯通设计:刘宇扬建筑事务所
主持建筑师:刘宇扬
项目建筑师:王珏,吴亚萍, 陈卓然
设计团队:陈晗,俞怡人,陈薇伊,林璨,和亦宁,贺雨晴,左尧
建设单位:上海东岸投资(集团)有限公司
结构顾问:和作结构建筑研究所
灯光顾问:十聿照明设计公司
水工及结构设计:上海中交水运设计研究有限公司
施工单位:上海市水利工程集团有限公司
上海园林绿化建设有限公司
主要景观材料:陶瓷透水砖,小料石,水洗石,聚氨酯改性环氧树脂,花岗岩, 钢板氟碳喷涂,不锈钢绳网,丝印玻璃
项目造价:1.5亿(含水工)

图3 / Figure 3上海民生码头水岸景观贯通中段轴侧爆炸图Axial explosion diagram of Shanghai Minsheng Wharf Waterfront Landscape来源 / Source: 刘宇扬建筑事务所 / Atelier Liu Yuyang Architects

图4 / Figure 4上海民生码头水岸景观 / Minsheng Wharf Waterfront Landscape来源 / Source: 田方方 / TIAN Fangfang

图5 / Figure 5上海民生码头水岸景观 / Minsheng Wharf Waterfront Landscape来源 / Source: 田方方 / TIAN Fangfang

图6 / Figure 6上海民生码头水岸景观/ Minsheng Wharf Waterfront Landscape来源 / Source: 田方方/ TIAN Fangfang

图7 / Figure 7上海民生码头水岸景观 / Minsheng Wharf Waterfront Landscape来源 / Source: 田方方 / TIAN Fangfang

图8 / Figure 8上海民生码头水岸景观 / Minsheng Wharf Waterfront Landscape来源 / Source: 田方方 / TIAN Fangfang

图9 / Figure 9上海民生码头水岸景观 / Minsheng Wharf Waterfront Landscape来源 / Source: 田方方 / TIAN Fangfang

图10 / Figure 10上海民生码头水岸景观 / Minsheng Wharf Waterfront Landscape来源 / Source: 田方方 / TIAN Fangfang
Infra-Green: Shanghai Minsheng Wharf Waterfront Landscape and Connecting Infrastructure
LIU Yuyang
Since the concept planning design of the Minsheng Art Port in 2016, the Urban Space Art Season and the Pudong Waterfront Reconnection in 2017, the overall greening and lighting improvement of the Minsheng Terminal in 2018 and the ongoing renovation of the Minsheng Ferry Station till 2019,this is more than a public and historical waterfront, but a self-contained and vibrant landscape infrastructure. After nearly two years of landscape renovation and reconnection engeering, the project has become the latest urban waterfront landmark of Shanghai (Figure 1 - Figure 11) .
As a major strategy of Shanghai, the comprehensive development plan on both sides of the Huangpu River is a grand vision that carries history and faces the future. Through the specific description of this vision, under the condition of satisfying the threeline connection, linking up the neighborhood, social activities, and ecological environment, the renovation of Minsheng Wharf provides the fi rst important urban leisure waterfront open space node in the direction of east bank of the Huangpu River from the west of Yangpu Bridge to Lujiazui.
The east side of Minsheng Wharf's waterfront space starts from Yangjing Bridge, and the west side runs through Minsheng Ferry Station. The design is based on the theme of “art + daily + event” and adopts the strategy of “old bone new shell, old base new frame,old and new life”. From the east to the west, the planning is an overlay of multi-function spaces, such as the green slope with trees, the waterfront promenade,the central square and the overhead passage, so that the overall organization of circulation will adapt to space requirements of daily or celebrating activities.Based on the integrity and continuity of urban space,the promenade is at a low elevation of 5.2 meters;the midline jogging track is above the flood wall at the elevation of 7 meters; and the overhead highline cycling trail gradually climbs up to the highest point of 11 meters. The overall design of the “three-line connection” creates multiple paths of travel, various spaces for a stop and rich leisure experience.
The industrial waterfront has its own strong visual appeal, which does not need too much decoration or over-design. However, the original fl ood-control wall inevitably blocked the street from the waterfront and separated urban spaces. Our design starts from the section, combined with detailed analysis and study of the topography and infrastructure, re-grading the site with different ways such as green slopes, trails, steps,and squares. The old and new are combined to realize the continuity of spaces, landscapes and circulations,which will greatly improve the experience of people entering the waterfront space.
The eastern section of the site starts from two approaches from the Yangjing Bridge. On the side of the land is a cycling trail with a slope of 4%, parallel to the shoreline and straight into the slope over the elevation of fl ood wall. On the side of the water, there is a 12-meter-diameter semi-helical stair, for people walking on the bridge slowly getting down to the dock, with a circular view of nearly 270 degrees in the process of travel, overlooking both sides of the Pujiang River and admiring the magni fi cent views of Lujiazui.
Inspired by the form of silo, modular metal tree planters contain the trees of Michelia alba, Bischo fi a polycarpa, Cinnamomum camphora, Sapium sebiferum and various kinds of herbal fl owers, allowing the public to walk through the forest. Rich and vibrant layers of scenery are formed by rise and fall of terrain, intertwined trees, crowds enjoying the river wind, seats paved with terrazzo and screen railings in the sunset,ships on the Huangpu River and the city skyline on the opposite.
Minsheng Art Square is located at the center of Minsheng Wharf. It is designed for the elevation of thefl ood wall to form an open waterfront space for various events. It provides a space for people to gather,reside and photograph the east bank of the Huangpu River to the Lujiazui financial district and a brandnew vision to enjoy the city skyline on both sides of the Pujiang River. It has become the best venue for people to relax, walk, and perform other impromptu activities since the opening. The dock can be reached through several slopes across large steps on the square and small green platforms joint with each other. The bollards remaining in the original position along the river, the terrazzo wall, and the light form a historical cultural landscape.

图11 / Figure 11上海民生码头水岸景观 / Minsheng Wharf Waterfront Landscape来源 / Source: 田方方 / TIAN Fangfang
In the western section of the quayside landscape,our design preserves the transportation track of the original tower crane through the integration of pavement, but the position of the designed tower crane is adjusted. While retaining its historical significance,we also granted it a logo for landscape connection,guided the new value and reserve space for future development and transformation.
The tree planters and setting of the seat on the dock continue the space of tree array in the east section,providing a place for people to stay and rest. The land area with microtopography growing green plants and trails for people to walk through.
Cycling and running through the road from the Minsheng Art Square to the transfer station connected to the Minsheng Ferry Station area, we will climb from the 7-meter elevation of fl ood wall to the 11-meter elevation of the square on top of the ferry station. The original concrete structure on site and new-built steel structure passage are mutually integrated and supported by each other, which are connected to the ground surface of the western section by two extremely dramatic spiral ramps. Satisfying the needs of evacuating circulation of both people and vehicles, it also provides a view of the promenade to the bottom of the connecting overpass.Through the reinforcement of the original structure and new glass top, the original industrial transportation logistic track is transformed into the human circulation in the urban landscape. The corridor bridge in front of the 258 warehouse joins with a large ramp in the existing span to connect the transfer station and the one in front of the 257 warehouse. Through the maximum preservation of the original structure of the transfer station and the texture of the surface layer, the way of coating mustard yellow paint gives the original space a brand-new walking experience without much effort. Walking on the overhead passage for about 400 meters in total, the scenery of Pujiang River is displayed like a scroll painting.This is a transformation process that integrates contemporary cities and post-industrial landscapes, a landscape infrastructure that activates waterfront breakpoints and enhances recreational experience and also the unique strategy of space-building in urban construction.
Facts
Project Name: Shanghai Minsheng Wharf Waterfront Landscape and Reconnection
Location: Pudong District, Shanghai
Type: Landscape & Infrastructure
Site Area: 27,191.5sqm
Design Stage: October 2016—July 2017
Construction Stage: 2017-2018
Landscape Design: Atelier Liu Yuyang Architects Design Principal: Liu Yuyang
Project Leader: Wang Jue
Project Architect/Architect on site: Wu Yaping,Chen Zhuoran
Design Team: Chenhan, Yu Yiren, Chen Weiyi,Lincan, He Yining, He Yuqing, Zuoyao
Client: Shanghai East Bund Investment (Group)Co., Ltd.
Structure Consultant: Structure AND Architecture Of fi ce
Lightning Consultant: Unolai Lighting Design &Associates
Hydraulic Engineering & Structure: Shanghai Hydraulic Engineering Group Co.,Ltd.
Contractor: Shanghai Hydraulic Engineering Group Co.,Ltd., Shanghai Gardening-Landscaping Construction Co. Ltd.
Main Landscape Material: Water Permeable Ceramic Brick, Dressed Stone, Terrazzo, Polyurethane Modi fi ed Epoxy Resin, Granite, Fluorocarbon Coated Steel Plate, Stainless Steel Wire Mesh, Silk-screen Printed Glass
Cost: 150,000,000 RMB
Photography: Tian Fangfang
