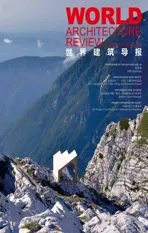Basket Apartments 19th district, Paris, France
2019-05-07法国巴黎第19区
法国巴黎第19区
项目情况:邀请竞赛2008年,开工2009年,竣工2012年
项目类型:(学生)公寓工作室、公共空间、就餐区、
生活空间、储藏空间
建设单位:Regie Immobiliere de la Ville de Paris
建筑面积:场地1 981平方米,工作室大小35平方米,
建筑物931平方米,总建筑面积8 500平
方米,景观1 050平方米
建设成本:175万欧元
摄影:Tomaz Gregoric
Status: invited competition 2008, construction start 2009, completion 2012
Program: (student) apartment studios, common spaces, dining area,
living space, storage
Client: Regie Immobiliere de la Ville de Paris
Area: site 1981 m2; size of studios 35 m2; building 931 m2;
gross floor area 8500 m2; landscape 1050 m2
Dimensions: 29,20 m max height
Budget: 17.5 M €
Photo: Tomaz Gregoric
建筑位于巴黎19区 Parc La Vilette 边角位置的一块极为狭长的场地上,是由 Reichen 和 Robert 建筑师完成的城市开发项目。场地的东北角,新的巴黎有轨电车正呼啸而过。该场地临近东北方向的电车停车场,上方是一个足球场。公寓的一至三层与电车停车场共用墙壁。
狭长体量的建筑被分为两个部分并由一座廊桥联系起来。两部分之间是一座花园。建筑共11层:地下室作为设备用房,一层是公共空间,上面九层都作为学生公寓。布局非常理性和模块化。项目的主要目的是为学生提供利于学习和交流的健康环境。沿足球场边是一个开放式的走廊和画廊,可以俯瞰球场或是远眺城市景观和埃菲尔铁塔。这个画廊是通往公寓的通道,为学生提供了一个公共场所。所有工作室都是同样的尺度和同样优化的设计施工元素:包括入口、浴室、衣柜、小厨房、工作区和床铺。每套公寓皆配有俯瞰街景的阳台。
10层楼高的狭长建筑很有存在感。根据功能需要每个体量都含有两个不同的立面:朝向佩蒂蓬特街的高处包含了不同尺度室外阳台的立面用HPL木条做外皮。阳台体量随机变化,使外立面丰富并且具有韵律感。变化的篮子外观创造了具有活力的外立面并打破了建筑的规模和比例感。面向球场的立面包含一条开放的走廊,从工作室入口通向3D金属网。两个建筑体量在二楼由一个走廊连接,同时也是一个向学生开放的公共空间。
该建筑是节能的,以满足巴黎可持续发展的愿望。节能目标是将未来的住房消耗降低至50千瓦时/平方米或更少。通过将重点放在一个简单、绝缘良好、通风良好、全年运行最佳的物体上,达到了能源性能和施工时间表的目标。住宿是相互通风的,并允许整个公寓有充足的自然采光。外部走廊和玻璃楼梯也促进了公共循环中的自然采光,在提供能量的同时也创造了舒适和照明良好的社交空间。建筑物与外界绝缘,绝缘厚度为20厘米。在走廊地板和阳台上使用热桥断路器以避免热桥。通风由双流式机械通风控制,为每户公寓提供全年最佳温度的洁净空气。进入的空气也会重新利用排气中的热量。屋顶覆盖着300平方米的光伏板用来发电。雨水在现场收集在一个用于浇灌室外绿地的水池中。
The project is located on a long and very narrow site, on the edge of Parc La Vilette in Paris’s 19th district, within an urban development done by Reichen & Robert architects. On the northeast, new Paris tram route is passing along the site. The site is bordering with tram garage on the southwest, above which is a football field. The first 3 floors share the wall with the tram garage.
The long volume of the building is divided into two parts connected with a narrow bridge. Between two volumes there is a garden. The building has 11 floors: a technical space in the basement, shared programs in the ground floor, and student apartments in the upper nine floors. The layout is very rational and modular.
The major objective of the project was to provide students with a healthy environment for studying,learning and meeting. Along the length of the football field is an open corridor and gallery that overlooks the field and creates a view to the city and the Eiffel tower. This gallery is an access to the apartments providing students with a common place. All the studios are the same size and contain the same elements to optimize design and construction: an entrance, bathroom, wardrobe, kitchenette, working space and a bed. Each apartment has a balcony overlooking the street.
Narrow length of the plot with 10 floors gives to site a significant presence. Each volume contains two different faces according to the function and program: The elevation towards the street des Petits Ponts contains studio balconies-baskets of different sizes made from HPL timber stripes. They are randomly oriented to diversify the views and rhythm of the façade. Shifted baskets create a dynamic surface while also breaking down the scale and proportion of the building. The elevation towards the football field has an open passage walkway with studio entrances enclosed with a 3D metal mesh. Both volumes are connected on the first floor with a narrow bridge which is also an open common space for students.
The building is energy efficient to accommodate the desires of Paris' sustainable development efforts.The Plan Climates goal is that future housing will consume 50KW-h.m.² or less. The objectives of energy performance and the construction timetable were met by focusing on a simple, well insulated and ventilated object that functions at its best year round. Accommodations are cross ventilating and allow abundant day lighting throughout the apartment. External corridors and glass staircases also promote natural lighting in the common circulation, affording energy while also creating comfortable and well lit social spaces. The building is insulated from the outside with an insulation thickness of 20 cm. Thermal bridge breakers are used on corridor floors and balconies to avoid thermal bridges. Ventilation is controlled by double flow mechanical ventilation, providing clean air in every apartment with an optimum temperature throughout the year. The incoming air also reuses heat from the exhaust air. The roof is covered with 300m² of photovoltaic panels to generate electricity. Rainwater is harvested on site in a basin pool used for watering outdoor green spaces.



