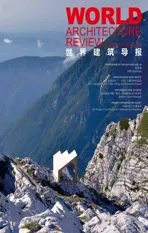Tetris Apartments Ljubljana, Slovenia
2019-05-07斯诺文尼亚卢布尔雅那
斯诺文尼亚卢布尔雅那
项目情况:委托2005年,开工2006年,竣工2007年
项目计划:带停车场的社会公寓
建设单位:卢布尔雅那Gradis G集团
建筑面积:净表面5 000平方米,1居室公寓35平方米,
2居室69平方米,2.5居室89平方米,
3居室103平方米
建设成本:223.5万欧元,施工650欧元/平方米,
销售价1 300欧元/平方米
摄影:Tomaz Gregoric
Status: commission 2005, construction start 2006, completion 2007
Program: social apartments with parking
Client: Gradis G Group, Ljubljana
Area: net surface 5.000 m2; 1 room apartment 35 m2,
2 room 69 m2, 2.5 room 89 m2,
3 room 103 m2
Budget: 2.235.000 €, construction cost 650 €/m2,
selling price 1.300 €/m2
Photo: Tomaz Gregoric
该公寓位于去年竣工的650规划公寓附近。其类型为社会型住宅,现已出售给斯洛文尼亚住房基金会。
该项目按照城市既定规划设计,建筑整体高4层,长58米,宽15米。因为建筑的朝向是朝着繁忙的高速路,因此设计师将凉廊偏离30°以朝向有较好视野的较为安静的南侧。未来在纵向两侧还规划了2个街区;因此没有直接朝着东西侧的窗口。每间公寓均享有自己的阳台和玻璃凉廊的景致,营造出亲密的氛围。在对面的公寓之间也没有直接的视野。
公寓大小不一,从30平方米的单间公寓到70平方米的三室公寓。
每平方米的成本必须是650欧元/平方米,允许销售成本为1.300欧元/平方米。立面是通过效仿平面图结构而开发的。内结构立面墙体采用石膏完成;环绕凉廊的外墙是玻璃的,或者包裹在一个HPL木制板箱中。阳台围栏可以是穿孔的HPL面板或者透明的金属围栏。
The location is on the edge of the planned 650 apartments finished year ago. This apartment block is also of the social type and was eventually sold to the Slovenian Housing Fund.
The given urban plot of the building is 4 floors high, 58 meters long and 15 in width.
Since the orientation of the building is towards the busy highway the apartment loggias together with balconies are shifted for 30 degrees window-wings towards the quieter and south-facing side. In the future also 2 more blocks are planned on both longitudinal sides; therefore there are no direct window orientation towards east and west. Each apartment has a view towards its own balcony and glazed loggia, creating a feeling of intimacy. There are also no direct views between opposite apartments.
The apartments are of different sizes - from 30m2studio flats up to 3-room apartments of 70m2.
The cost per square meter had to be 650 €/m2 to allowing the selling cost at 1.300 €/m2. The facade was developed simply by tracing the floor plan organization. The inner structural facade wall is finished with plaster; the external wall that embraces the loggia is glazed or wrapped into a HPL wooden panel box. Balcony fences are either a perforated HPL panel or transparent metal fence.




