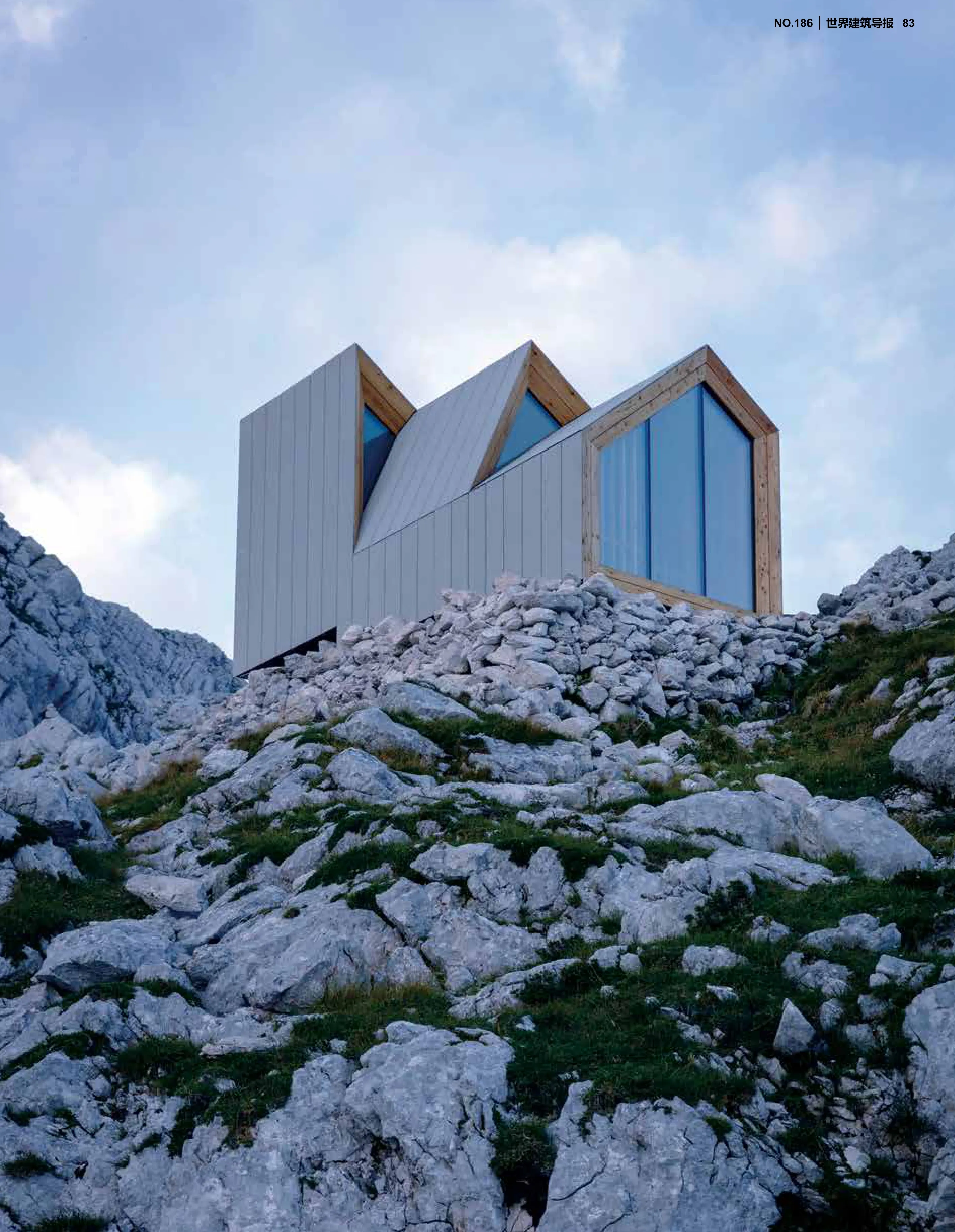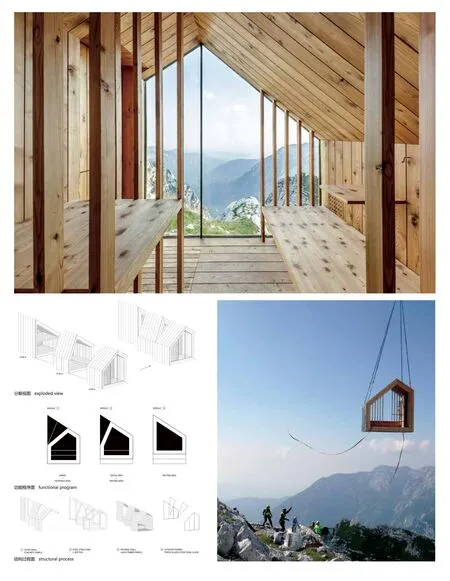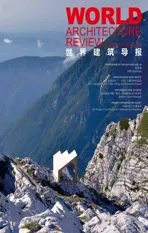Alpine Shelter Skuta Mountain Skuta, Slovenia
2019-05-07斯诺文尼亚
斯诺文尼亚
建设单位:PD Ljubljana Matica
项目计划:庇护所
设计单位:Rok Oman, Spela Videcnik, OFIS建筑事务所
结构工程:AKT II, Hanif Kara, Edward Wilkes
实施及现场协调:PD Ljubljana Matica,
Matevz Jerman, Davor Rozman
项目情况:2016年竣工
主承包商:Permiz d.o.o., Bostjan Perme
摄影:Anze Cokl, Andrej Gregoric, Nikolaj Gregoric,J
anez Martincic
Client: PD Ljubljana Matica
Programme: Shelter
171 Therapeutic effects of Baizhu Huanglian Decoction on ulcerative colitis in rats
Instructors / Architects: Rok Oman, Spela Videcnik, OFIS architects Structural Engineering: AKT II, Hanif Kara, Edward Wilkes
Realization & onsite Coordination: PD Ljubljana Matica, Slovenia,Matevz Jerman, Davor Rozman Status: completion 2016
Principal Contractor: Permiz d.o.o., Slovenia, Bostjan Perme Photo courtesy: Anze Cokl, Andrej Gregoric, Nikolaj Gregoric,Janez Martincic

OFIS 和 AKT II的建筑师同哈佛大学设计研究生院、Freeaproved、PD Ljubljana Matica、Rieder和Rockwool的学生合作完成了这个项目。该项目由哈佛设计研究生院的建筑设计工作室开发,由Rok Oman和OFIS的Spela Videcnik领导。项目始于2014年秋天,13名学生面临着设计一个新型但实用的居住空间以满足极端高山气候的需要的挑战。受丰富多样的斯洛文尼亚乡土建筑遗产激发,学生们提出了12个提议来应对其多变的环境,选择其所需材料,并制定出了相对应的方案。
山区的极端气候条件为建筑师、工程师和设计师的设计提出了挑战。鉴于极端环境力量的影响,设计能够承受极端天气、极端温度变化和崎岖地形的建筑非常重要。对环境的适应不仅是一种保护措施,也直接关系到生命安全问题。风、雪、山体滑坡、地形、天气等恶劣条件下,需要特定的建筑形式和概念设计来应对它们。
本设计由三个模块组成,一部分用于运输,另一部分用于组织空间。第一个模块是入口、储藏处及准备食物的小空间。第二个模块提供了睡觉和社交的空间,第三个模块是双层睡眠区。两端窗口可欣赏到山谷和Skuta山的美丽全景。
由于其安装过程的特性,庇护所被设计成为一系列模块,以便部分地将其带到山上。整个原型是在车间建造的。模块规划为一系列的结实框架,那样可以在现场组合起来,其安装简便并且不易受地基干扰。为了尽可能的不影响山区环境,模块放置处用销钉连接,同时充当现场基础。在计算出承受的预计强风和雪荷载后,玻璃设计成一个三重窗格的系统。该营地的安装是在Matevz Jerman指导下由PD Ljubljana Matica执行的,斯洛文尼亚武装部队和卢布尔雅那服务站的一支山地救援队承担直升机运输任务。整个运输和安装过程一天完成。
虽然这个营地很小,但是该项目要求付出很多努力同时需要60多名参与者的规划,他们绝大多数都是志愿者和赞助商。所有人都同意这种说法,尽管规模小,但不比任何一个大型建筑项目要求低。然而,所有为这个小规模项目做出的努力和规划都是为了保存山区的记忆、精神和文化,成为斯洛文尼亚人民的一个特殊地方。其目的在于为所有需要它的登山者提供庇护,有了他们的关心和关注,露营地将持续多年经营下去。
The project developed from an architectural design studio at the Harvard Graduate School of Design led by Rok Oman and Spela Videcnik from OFIS. In fall 2014, studios of thirteen students were facing the challenges of designing an innovative yet practical shelter to meet the needs of the extreme alpine climate. Inspired by the vernacular architecture of Slovenia with its rich and diverse architectural heritage, the students produced twelve proposals meeting various site conditions, material considerations, and programmatic concerns were produced and cataloged.
The extreme climatic conditions in the mountains introduce a design challenge for architects,engineers and designers. Within a context of extreme risk to environmental forces, it is important to design buildings that can withstand extreme weather, radical temperature shifts, and rugged terrain.Responding to envi¬ronmental conditions is not only a protective measure, but also translates into a matter of immediate life safety. The harsh conditions of wind, snow, landslides, terrain, and weather require a response of specific architectural forms and conceptual designs.
The design consists of three modules, in part to allow for transport and also to programmatically divide the space. The first is dedicated to the entrance, storage and a small space for the preparation of food. The second one provides space for both, sleeping and socializing while the third features a bunk sleeping area. Windows at both ends offer beautiful panoramic views of the valley and Skuta Mountain.Due to the nature of the installation process, the shelter was designed as a series of modules so that it could be brought to the mountain in parts. The entire prototype was constructed off-site in the workshop. The modules were planned as a series of robust frames, which would then be braced together onsite providing a manageable installation and a less invasive foundation. In order to keep the mountain site as undisturbed as possible, the modules are fastened onto strategically placed pin connections, which also act as the foundation on the site. The glass is a triple pane system that has been calculated to withstand to the projected strong wind and snow loads. Installation of the bivouac was carried out by PD Ljubljana Matica under the direction of Matevz Jerman, helicopter transport while the Slovenian Armed Forces and a team of Mountain Rescue Service - station Ljubljana. The whole transportation and installation process was carried out in one day.
Although the scale of the bivouac is small, the project required a lot of effort and planning from over sixty participants who were mostly volunteers and sponsors. All would agree that, despite the small size, it was no less demanding than any large building project. However, all of the effort and planning for this small scale project is meant to keep the memory, spirit and culture of the mountains as a special place for Slovenians. The hope is that the bivouac will serve as a shelter for all of the climbers who need it, and that through their care and attention the bivouac will continue to do so for many years.



