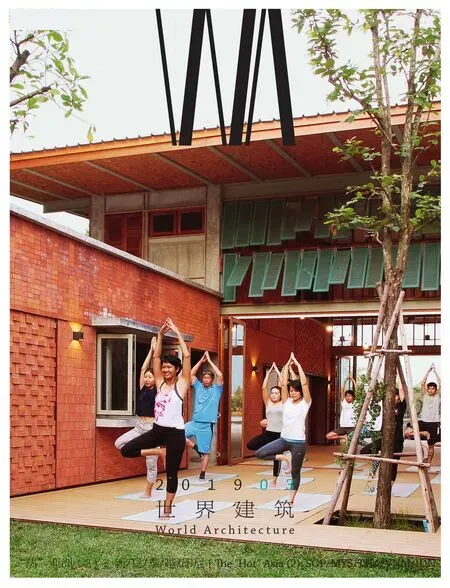“城市两栖者”:水边棚屋
2019-04-19

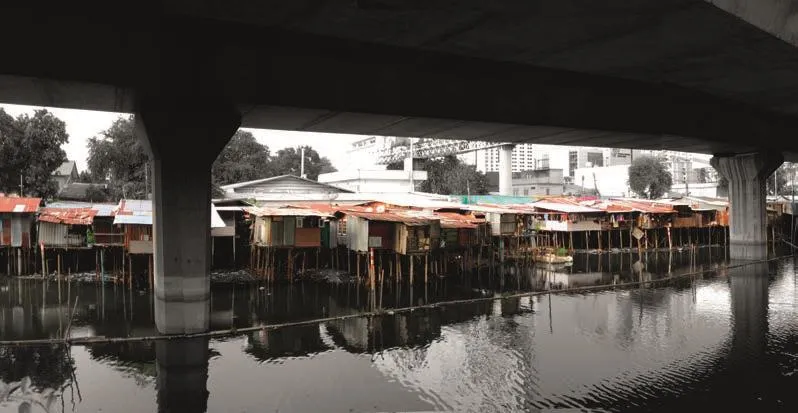
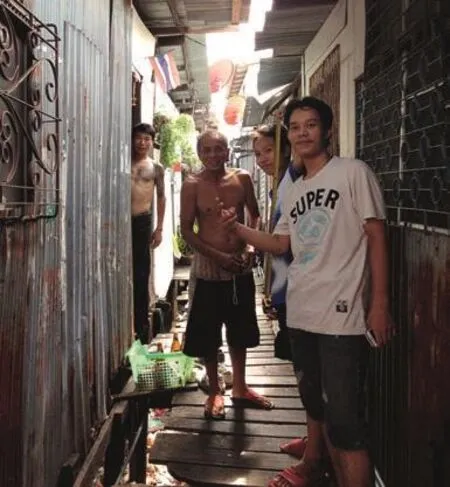
曼谷的水边棚屋主要指传统泰式建筑类型的城市产物——泰国高跷屋、河边漂浮屋,以及曼谷城市化下的违章建筑。它们多数是建在曼谷水道——包括湄南河(曼谷的主要水道)、运河的河网(灌溉渠道)和散布的城市洪水水库(gaam ling)边的多用途住宅构筑物。这种随机搭建的两栖的构筑物有的靠近滨水的无人区,有的非法地建在水面之上。这是一个颇具争议的困境:许多当地人自祖先时代就定居的地点,在如今现代建筑管理和城市规划者的眼中,显然已成为擅自占用的非法之地。
萨姆森洪水运河棚户区
萨姆森洪水运河棚户区因狭窄巷弄的排布,形成紧凑又独特的住宅空间,并衍生出一种因地制宜的城市策略。每个棚户区的内部空间小而紧凑,主要用于夜晚睡觉。在白天,当地人选择在通风循环的通路上形成他们的户外起居空间。与建筑工人住宅类似,人行道成为每个家庭局促的内部空间的“肺部”,同时也形成蜿蜒的脊状的露天公共生活空间。
萨姆森洪水运河棚户区的独特增长模式,是基于多种特殊条件产生的。第一批社区与城市洪水运河平行,随着家庭成员的增加,另一排平行的房屋在水面上违法搭建,与原有的房屋形成一个小巷子式的"起居室"。当更多的家庭成员诞生或从农村迁移到城市,垂直小巷从原有主干道分支出来,将原来的房屋垂直地扩展到水中,成为对流的风洞,将微风从水域引向主干道。
荒废的运河棚屋
曼谷的运河曾主导这座城市,因为“灌溉运河”(klongs)不仅为老曼谷城的果园和稻田提供了养分,而且还是平日出行的主要交通轴线。随着汽车代替船只作为主要的交通方式,大多数的运河便逐渐被填满铺平,成为了公路。然而,原有的运河仍残存在城市里,容纳当地独特的社区。
Klong Peng即幸存的曼谷灌溉运河之一。然而水道在平行方向上不幸地遭到城市的“截肢”,运河的某些部分被野心勃勃的开发商所填补。在被填平的过程中,水被转移到地下,不再像过去那样自由流动,导致了污染沿河蔓延。不过,一个活跃的社区仍然在这条“残疾”水道中茁壮生长起来,并以非同寻常的方式占据了运河。如支撑运河挡土墙的混凝土十字框架已经改变功能,形成了非常规的人行天桥、社区存储“架”和种植园等等。当地人还巧妙地借助梁作为临时户外的生活、饮食、烹饪和盥洗走廊的结构支撑。
居住在水边棚屋的当地居民甚至“就地取材”,创造一种因地制宜的公共空间并模糊内部与外部生活环境。盆栽植物、长凳、椅子、塑料雨棚和其他街道设施形成了产权边界的模糊,进一步促进了社区共享。这些临时元素很微妙地限定区域边界,对在敏感的公共区拓展私人空间十分必要。在西方人看来,这些随意摆放的物件可能意味着私人对公共财产的侵占,但对于曼谷当地人来说,这些临时物基于模糊的界线、分时共享、功能重叠和公共生活的概念,创造了一种非常泰国式的欢愉、随意的空间感。


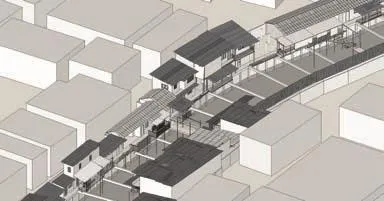




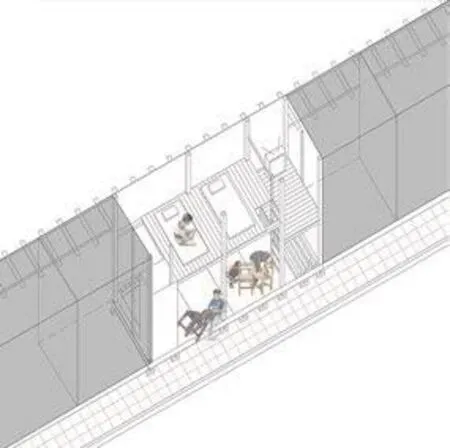
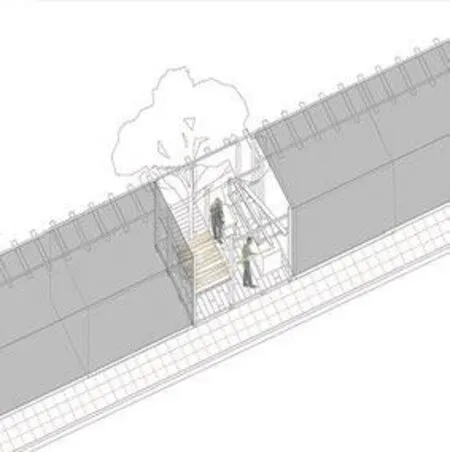
5 萨姆森洪水运河棚户区平面/Samsen Flood Canal Shanty,neighbourhood plan(绘图/Drawing: Chanakarn Pitakteeratum(intern), Bannawit Khattiyanont (intern), Kalapa Numphueng(intern)/CHAT lab)
6 萨姆森洪水运河棚户区洪水渠上架空立面,高速公路横跨其上/Samsen Flood Canal Shanty, elevation over flood canal with freeway overpass above
7 萨姆森洪水运河棚户区人们将小巷视为共享的生活空间/Samsen Flood Canal Shanty, view of alleyway as shared living space
8 荒废的运河棚屋,运河上的房屋和特殊阳台/Dead Klong Shanty, view of houses and ad-hoc balconies over canal(6-8摄影/Photos: Chatpong Chuenrudeemol)
9 荒废的运河棚屋,总平面/Dead Klong Shanty, site plan
10 荒废的运河棚屋,轴测/Dead Klong Shanty, isometric drawing(绘图/Drawing: Pimpasson Gangwanpanich(intern), Chanisara Piyasuwan (intern)/CHAT lab)
11 荒废的运河棚屋,运河/巷道社区平面/Dead Klong Shanty,detail canal/alley neighbourhood plan(9.11绘图/Drawings: Jirapa Rachavanich (intern), Nat Tangchonlatip (intern)/CHAT lab)
The waterside shanties of Bangkok are the urban lovechild of traditional Thai typologies - theThai stilted house, floating river house, and Bangkok street urbanism. They are mixed-used residential structures built on the banks of Bangkok's many waterways including: the Chao Phraya River(Bangkok's main waterway), its interconnected network of klongs (irrigation canals), and dispersed gaam ling (city floodwater reservoirs). The amphibious structures are situated precariously at times on no-man's-land near the water's edge,or at times illegally over the water itself. It is a contentious predicament as many locals have settled in their locations since ancestral times but are now considered illegal squatters in the eyes of modern building governance and city planning.
Samsen Flood Canal Shanty
The Samsen Flood Canal Community's unique arrangement of compact homes along narrow alleyways begins to suggest a new tropical urban strategy. The interior spaces of each shanty residence are small and compact, used principally for sleep at night. During the day, locals choose to occupy the ventilated circulation paths as their outdoor living room. Similar to the construction worker houses, the walkways become the lungs to the cramped interior spaces of each family, but also act as a snaking central spine for open-air communal living.
The unique growth patterns of the Samsen Flood Canal Community created hybrid conditions that are quite special. The first settlements were settled running parallel to the banks of a city floodwater canal. As the family members multiplied,another parallel row of houses developed illegally on the water, forming a small alley "living room" with the original line of houses. As even more family members arrived through birth and migration from the countryside, small perpendicular sub-alleys branched off from the original spine, expanding the original houses perpendicularly into the water,and becoming ventilated wind tunnels that bring in breezes from the water to the main spine alley.

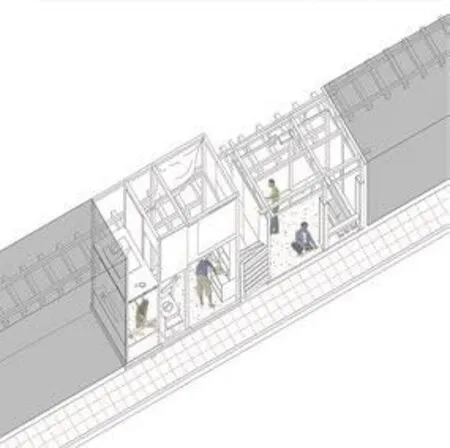

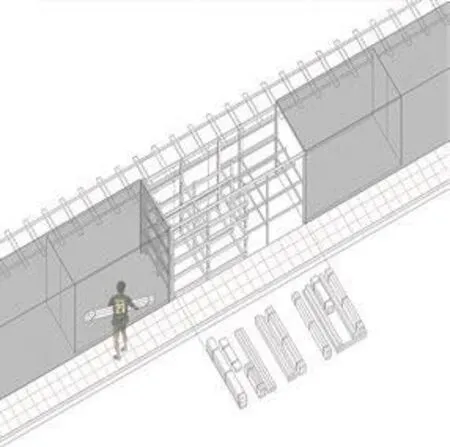
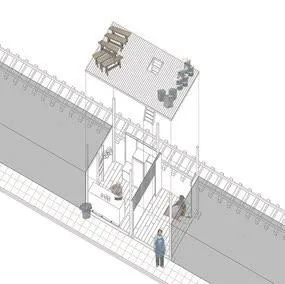
12 铁路简陋家具市场,沿街立面/Railroad pallet furniture market, sidewalk elevation(摄影/Photo: Chatpong Chuenrudeemol)
13 铁路简陋家具市场工坊1/Railroad pallet furniture market,workshop 1
14 铁路简陋家具市场工坊2/Railroad pallet furniture market,workshop 2
15 铁路简陋家具市场工坊3,上层有居住单元/Railroad pallet furniture market, workshop 3 with upper living unit
16 铁路简陋家具市场工坊4/Railroad pallet furniture market,workshop 4
17 铁路简陋家具市场工坊5,含可睡觉的阁楼和金属车间/Railroad pallet furniture market, workshop 5 with sleeping loft and metal shop
18 铁路简陋家具市场工坊6,含储藏夹层/Railroad pallet furniture market, workshop 6 with storage mezzanine
19 铁路简陋家具市场工坊7,含木材仓储架/Railroad pallet furniture market, workshop 7 with lumber storage cage
20 铁路简陋家具市场工坊8,含社区厨房和便利商店/Railroad pallet furniture market, workshop 8 with community kitchen and convenience store(13-20绘图/Drawings: CHAT lab and Rangsit University interior architecture students)
Dead Klong Shanty (abandoned canal community)
Bangkok's canals used to dominate the city as the "klongs" (irrigation canals) not only provided sustenance to old Bangkok's fruit orchards and rice paddies, but were the main transportation life lines that were central to daily life. As cars have taken over boats as the main modes of transport, most canals have been fi lled and topped off as roadways.However, remnants of old canals still remain in the city and are homes to unique local communities.
Klong Peng is one of those surviving Bangkok Canals. However, the waterway has been subject to unfortunate urban "amputations" along its length where parts of the canal have been filled and developed by opportunistic businessmen. In these fills, the water is diverted underground, but no longer flows as freely as before, resulting in cases of contamination along its length. However,a lively community still thrives in this handicapped waterway and occupies the canal in unique and unusual ways. The concrete cross braces that shore up the canal retaining walls have been repurposed and reprogrammed as informal foot bridges,community storage "shelves", and garden planters.Locals have also cleverly hijacked the beams as structural supports for ad hoc outdoor living, eating,cooking, and laundry verandahs.
Locals of the waterside shanty also employ the use of "non-architecture" to de fi ne a blurred interior/exterior conditions in public areas for tropical living. Potted plants, benches, chairs, plastic tarp canopies and other street furniture create blurred boundaries between property lines with in turns,further promotes communal sharing. These informal elements become subtle but effective space makers necessary for negotiating personal space in sensitive public areas. In the eyes of Westerners, these loose objects may signify a private encroachment of public property. But to Bangkok locals they create a very Thai sense of informal and flexible space based on blurred boundaries, time share, overlapping programmes, and communal living.
