“微缩北京”
——大院胡同28号院改造项目,北京,中国
2019-03-30建筑设计李兴钢朱伶俐侯新觉谭舟中国建筑设计研究院有限公司
建筑设计:李兴钢,朱伶俐,侯新觉,谭舟/中国建筑设计研究院有限公司
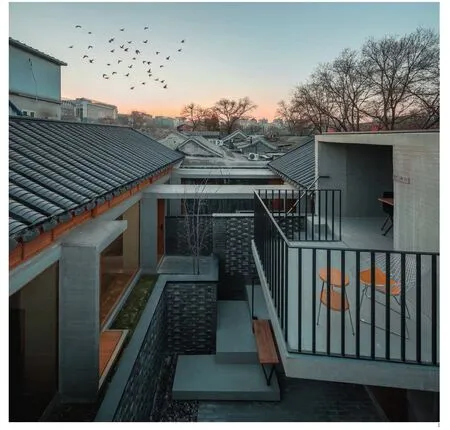
1 台上远眺由瓦顶、树影、与远处现代天际线构成都市胜景/Overlook the cityscape shaped by modern skyline, tiles and trees
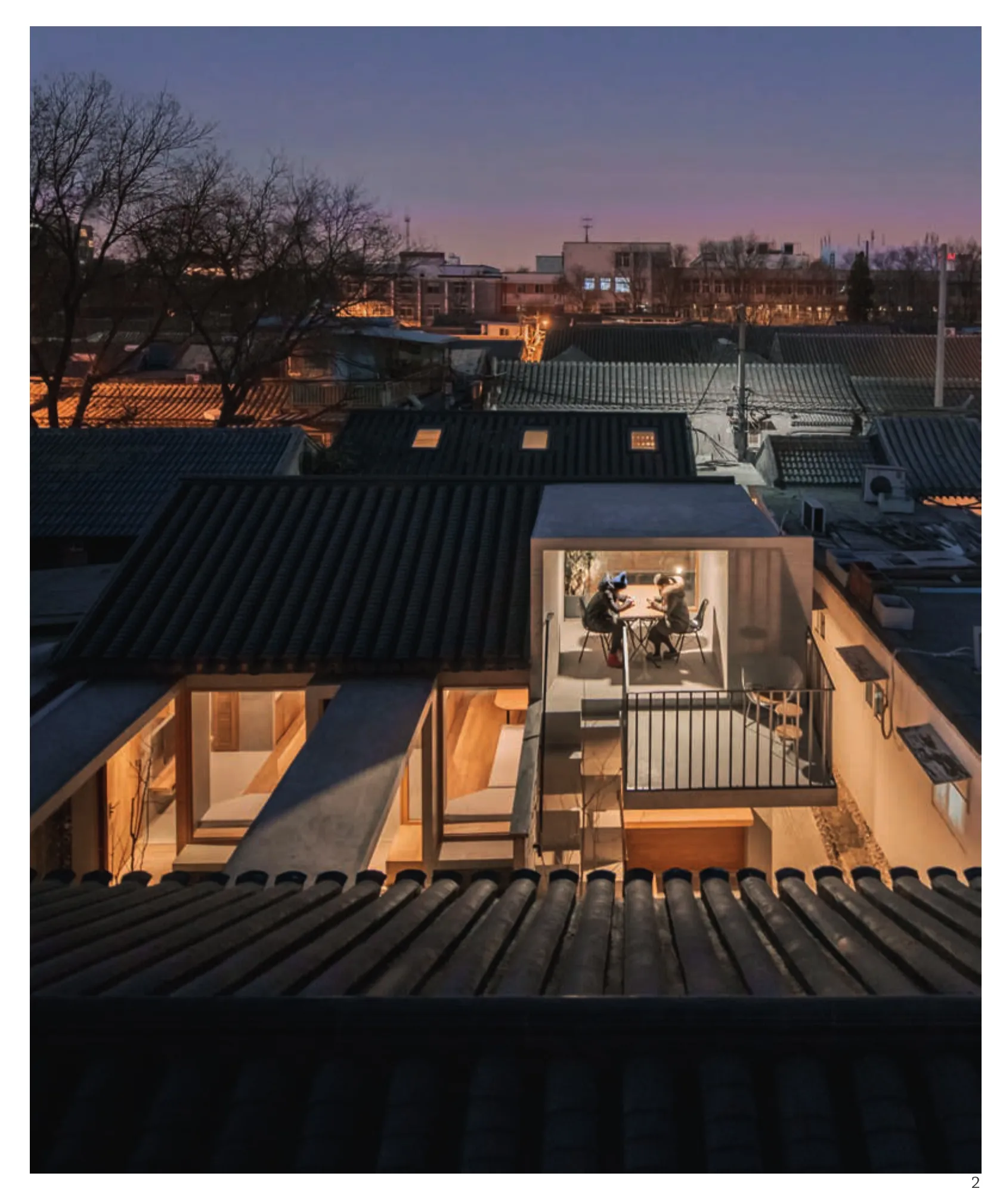
2 南屋顶向北俯瞰/Aerial view from south roof to the north
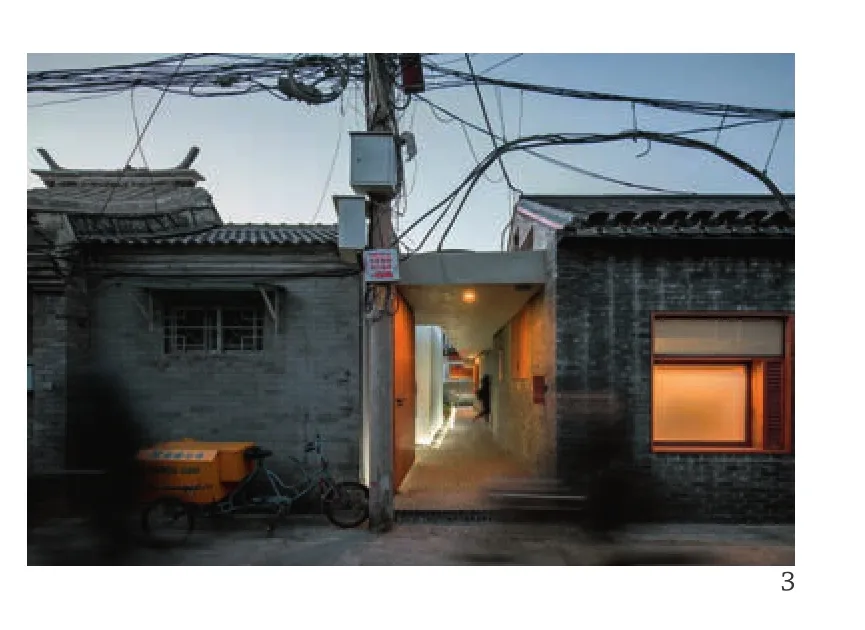
3 北侧街道公共空间延续至大院/Continued public space from northern lane to the inner courtyard
项目信息/Credits and Data
客户/Client: 北京天恒房地产股份有限公司/Beijing Tianheng Real Estate Limited by Share Ltd.
主创建筑师/Principal Architects: 李兴钢,朱伶俐,侯新觉,谭舟/LI Xinggang, ZHU Lingli, HOU Xinjue, TAN Zhou建筑设计/Architecture Design: 李兴钢,谭泽阳,朱伶俐,侯新觉,谭舟,张捍平/LI Xinggang, TAN Zeyang,ZHU Lingli, HOU Xinjue, TAN Zhou, ZHANG Hanping
结构设计/Structure Design: 史杰,王树乐,李博/SHI Jie,
WANG Shule, LI Bo
给排水设计/Plumbing: 刘洞阳/LIU Dongyang
暖通/HAVC: 徐征,董元君/XU Zheng, DONG Yuanjun
电气/Electrical: 常立强/CHANG Liqiang
建筑面积/Floor Area: 214m2
设计时间/Design Period: 2016.11-2017.04
建成时间/Completion Time: 2017.09
摄影/Photos: 苏圣亮/SU Shengliang (fig.1-3,5,7,8,13-16),侯新觉/HOU Xinjue (fig.9),李兴钢/LI Xinggang (fig.10-12)
“微缩北京”——大院胡同28号院改造项目位于北京旧城区域,由原来的普通杂院改造为多套院落式居住公寓和配套公共空间。这个微小项目是一次结合了旧城更新、院落改造、理想居所研究的设计实践,在研究传统北京复合性城市结构基础上,通过分形加密将院落转变成微缩社区,回应了北京旧城更新中的“典型难题”,探讨向更广泛的社区、城市扩展,恢复北京旧城“自生”的可能性。通过极限尺度的技术性设计实现“宅园合一”的精神性营造,将日常诗意与旧城的层叠屋顶、古树、鸽群、远方高楼所构成的都市胜景体验带入居所。
The conversion of No.28 Dayuan Hutong,entitled "Miniature Beijing", is located in the old city area of Beijing. A common courtyard house is transformed into several courtyard apartments and public space. This small experimental project is a design practice that combined old urban renewal,courtyard renovation and ideal home. Based on the study of traditional Beijing's complicated urban structure, the crowded courtyard houses were transformed to collective small dwellings with courtyards. The layout of "house-garden" and "public unit" fit in the structure of contemporary society,turning the courtyard house into a "miniature community". The individual case responds to the"three problems" of Beijing’s old urban renewal,and investigates the possibility of it extending into wider ranges of communities and urban space,and recovering the "self-generating opportunity"of Beijing's old urban. The technical design of minimum sized dwelling serves the spiritual build of "house-garden harmonisation", and bringing the experience of daily poetic and urban scenery into"ideal habitable environment" by space narration.

4 首层平面/Ground floor plan
1-a户型起居空间/Living room of Unit a
2-b户型起居空间/Living room of Unit b
3-b户型餐厨空间/Self-catering spaceof Unit b
4-c户型起居空间/Living room of Unit c
5-c户型餐厨空间/Self-catering space of Unit c
6-c户型主卧/Main bedroom of Unit c
7-公共茶餐空间/Shared dining hall
8-公共厨房/Shared kitchen
9-主巷道/Main lane
10-廊巷/Lane
11-后庭小院/Backyard
12-园/Garden
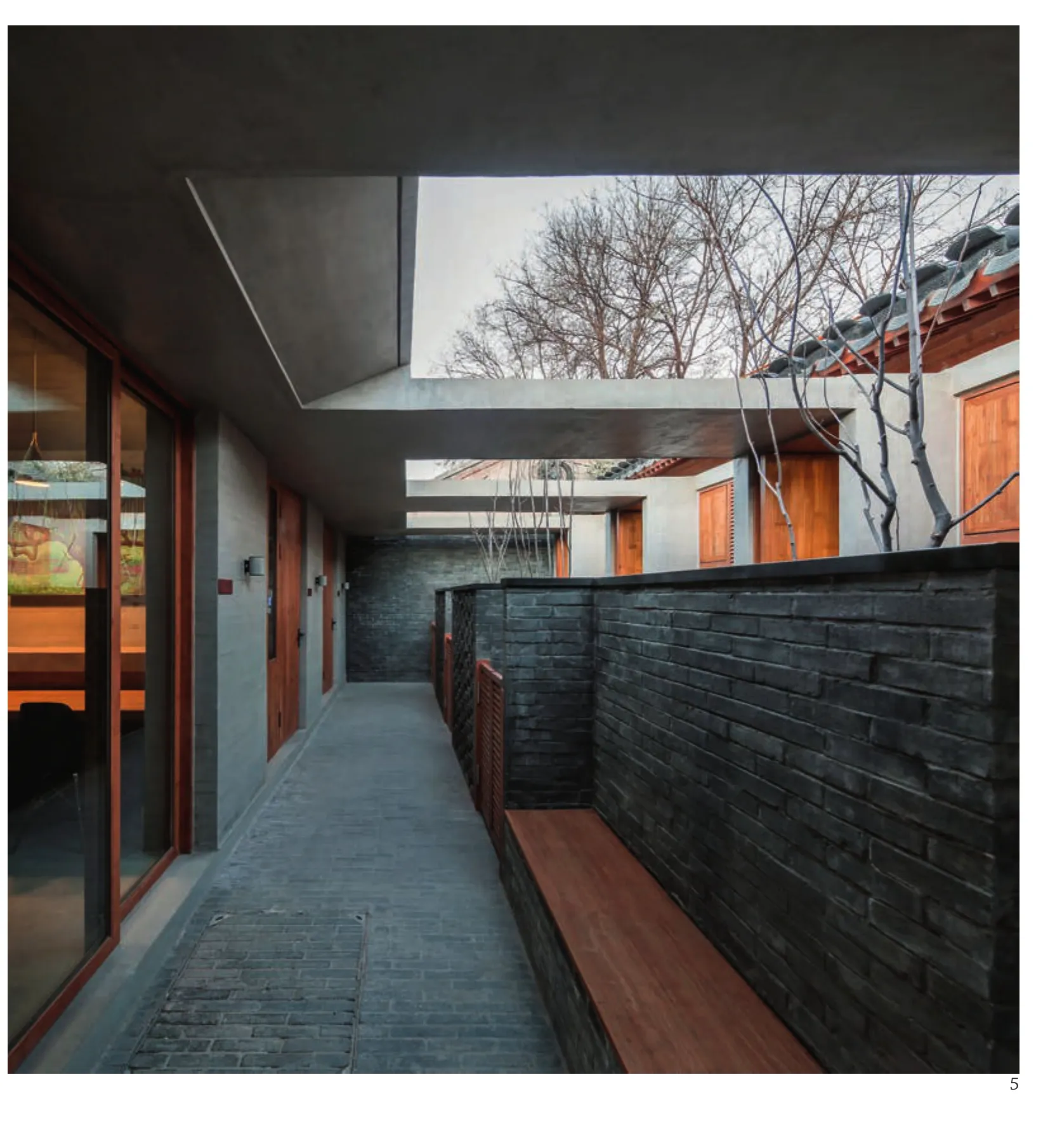
5 分支的廊巷联系起五户“宅园”/Corridors connecting five "House-Gardens"

6 剖面/Section

7 亭台成为公共巷道在立体空间的延伸/Pavilion becoming the extended public corridor to the three dimensional space

8 由廊巷看北屋“宅园”/Viewing from the corridor to northern "House-Garden"

9 结构空间单元形成整体构架/The spatial units of the structure forming the overall framework
评委评语
该项目位于北京旧城胡同片区,为保存胡同肌理,建筑师探索了北京城市结构与传统四合院之间的同构关系,融入了中国传统人居文化中对于理想居所的想象,在如此狭小的场地内,尽可能为住户提供一处恬适的庭院空间,形成在住户与住户之间既有分隔又有联系的良好的邻里关系。评委认为,该项目在城市存量空间的微更新改造中,具有特殊的价值和意义。
Jury Statement
This project is located in the Hutong (lane and alley) areas in old Beijing. To preserve the original characteristics of Hutong, the architects have explored the isomorphic relationship between Beijing urban structure and traditional quadrangle courtyards. Accordingly, this project incorporates the imagination of ideal dwellings in the culture of the traditional Chinese human habitat. In a narrow space, the architects have tried their best to provide a quiet and comfortable courtyard space for inhabitants, fostering a pleasant neighbourhood that allows the inhabitants to not only be separated from but also connected with each other. The appraisal panel believes that this project is of special value and significance to micro-urban renewal within urban spaces.

10 “廊巷”夜景/Night view of "corridor-lane"

11 南屋中户型“宅园”园中东望/Viewing the east of southern middle"House-Garden"
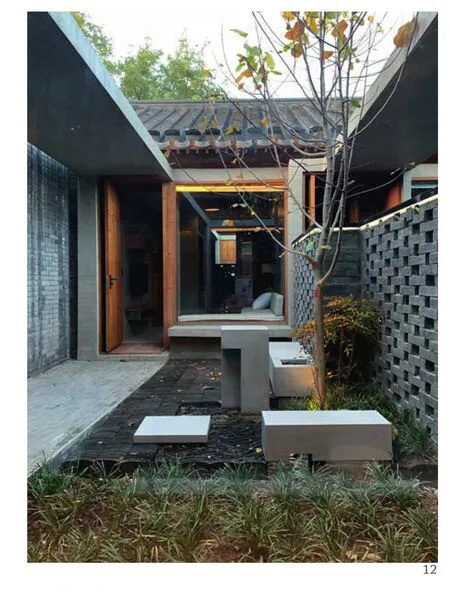
12 南屋大户型北望园中/Viewing the yard from southern large house to the north
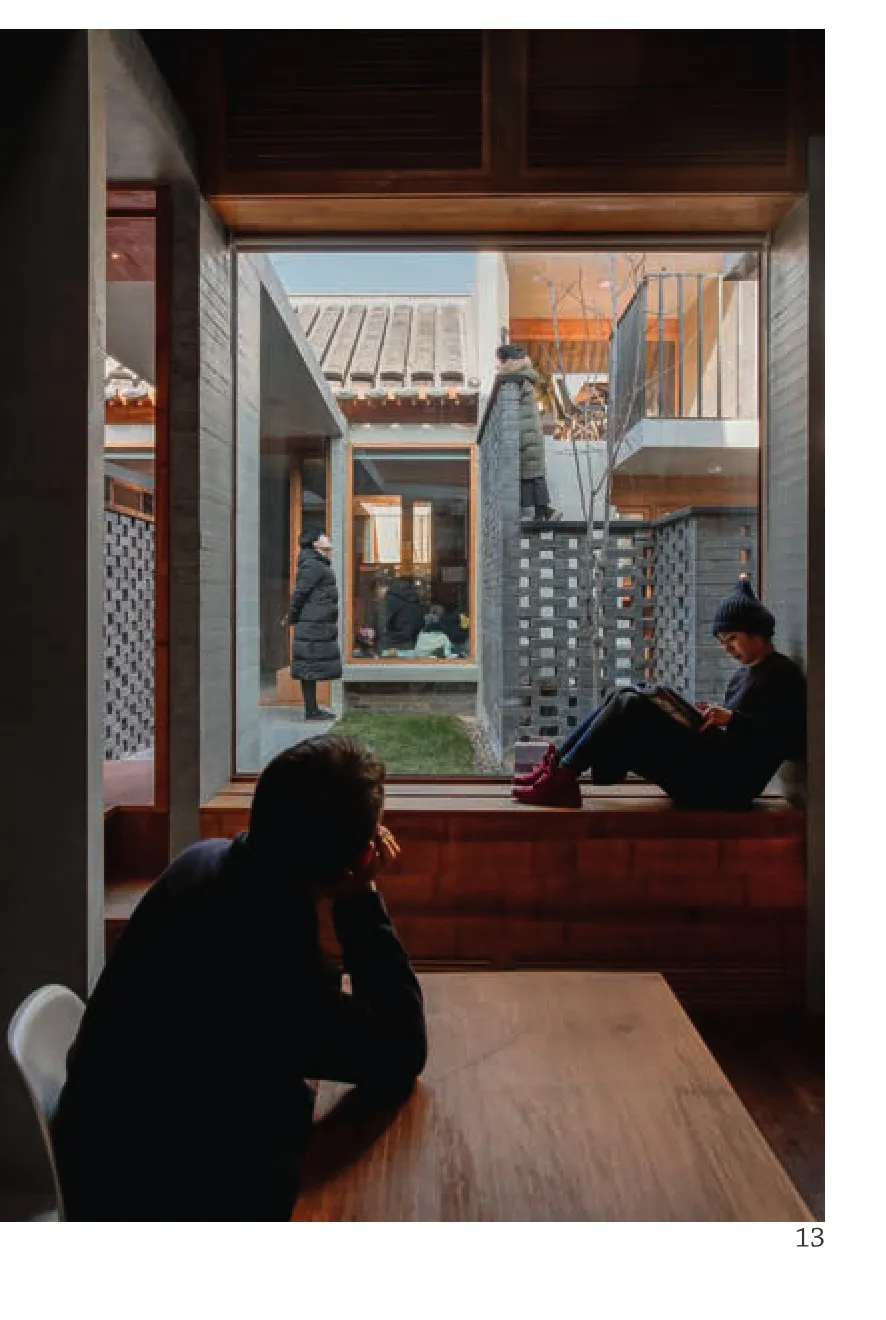
13 南屋大户型“宅园”/Southern large "House-Garden"
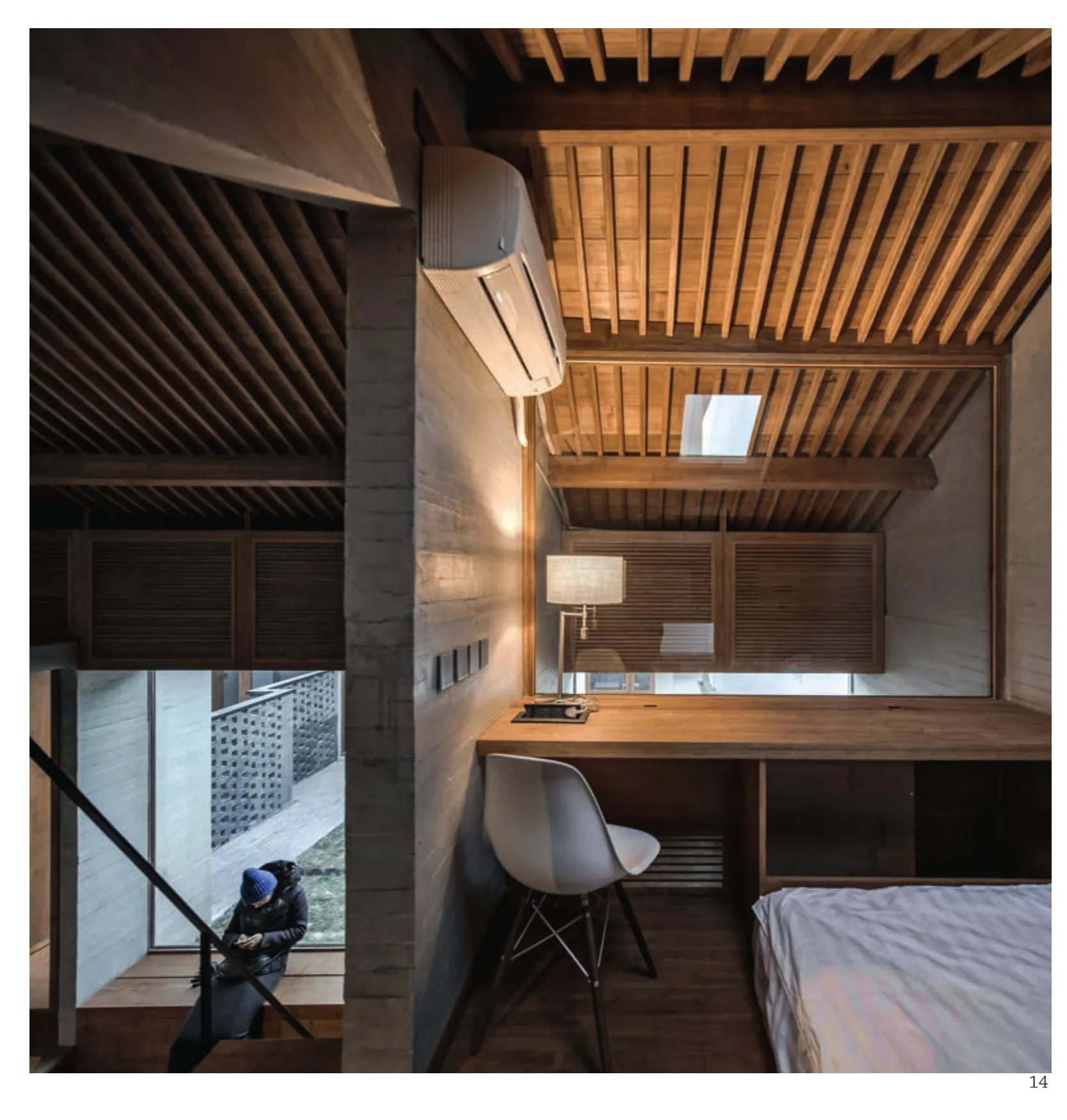
14 南屋大户型室内/Interior view of southern large "House-Garden"

15 高处亭台压低厨房区域,与餐茶空间形成对望/Lower the height of kitchen to allow looking though dining hall to the pavilion
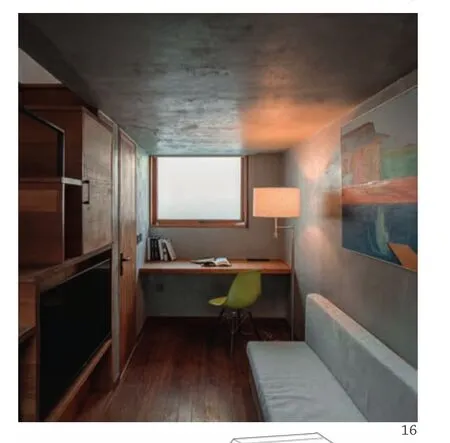
16 北屋“宅园”起居空间借用一部分老墙窗洞对外采光/Northern "House-Garden" adopted part of old window opening for light
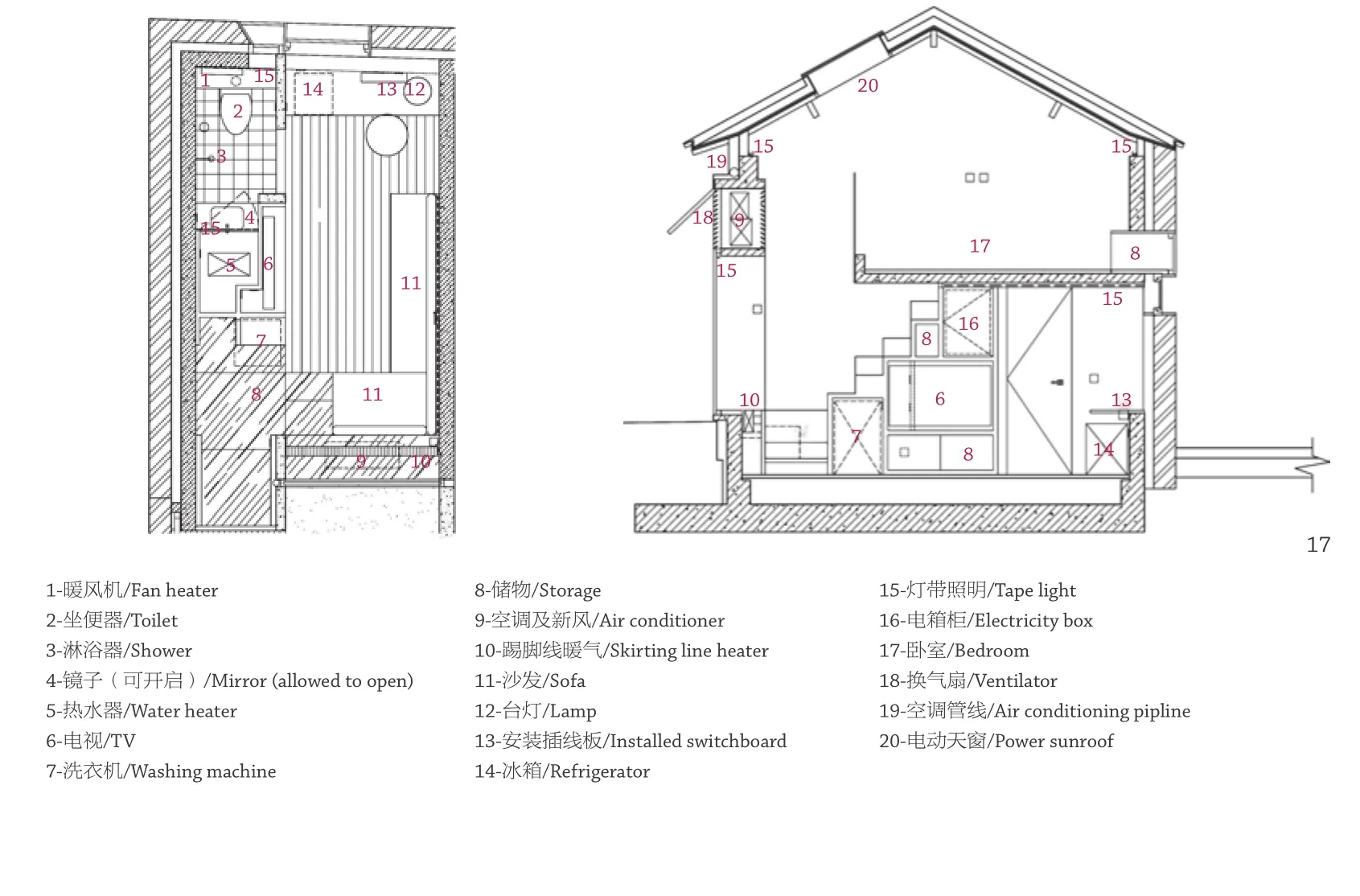
17 室内详图/Details of interior design

18“宅园”结构空间单元剖轴侧图/Half section of axonometric drawing of a spatial unit of "House-Garden"
