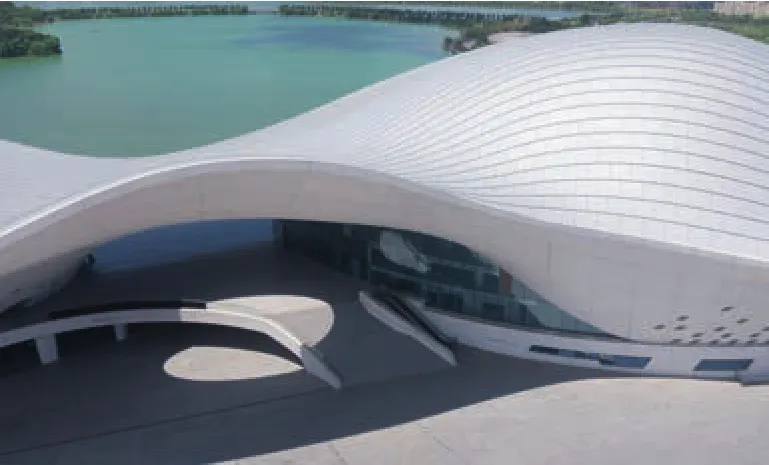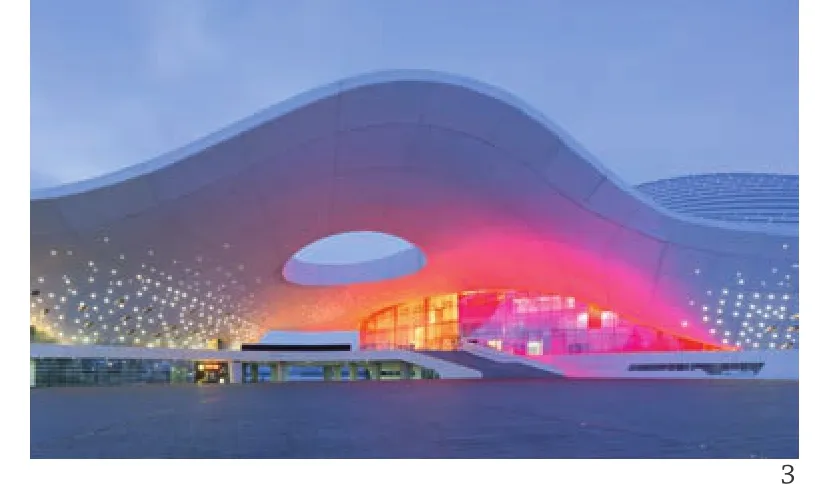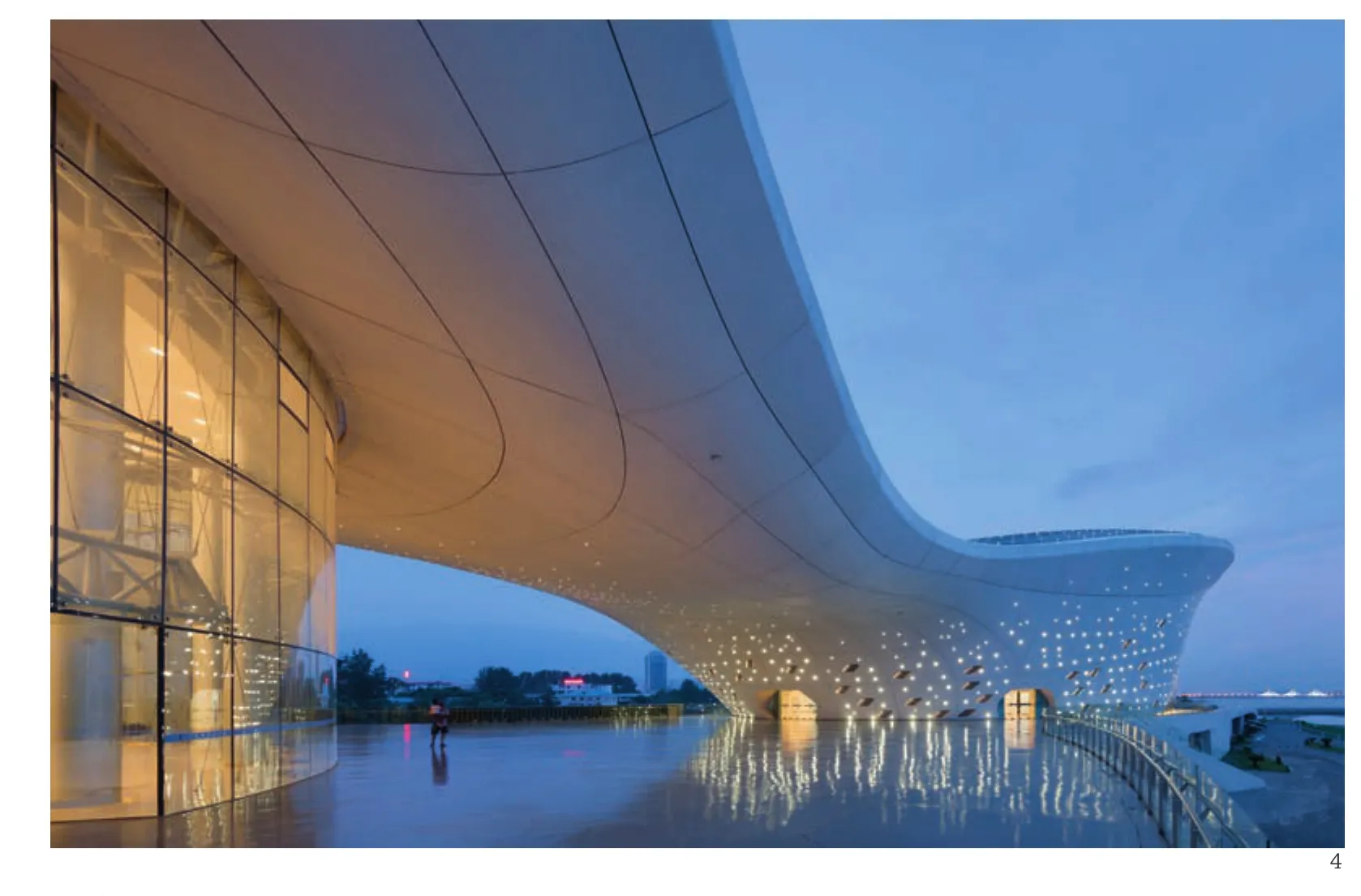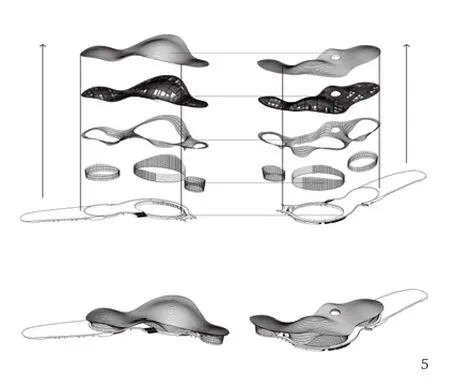九江市文化艺术中心,江西,中国
2019-03-30建筑设计高庆辉徐静钱晶钱瑜皎东南大学建筑设计研究院有限公司
建筑设计:高庆辉,徐静,钱晶,钱瑜皎/东南大学建筑设计研究院有限公司

1 北向外景/Exterior view from northside

2 主入口鸟瞰/Aerial view of the main entrance

3 主入口夜景/Night view of the main entrance

4 公共平台/Shared platform

5 模型分解轴测/Axonometric decomposition of the model
灵感来自周边庐山、鄱阳湖的山水环境,以“非线性”的语言加以抽象表达,并通过“城市廊道”半室外空间将1200座歌剧院、550座多功能剧场及培训用房连为一体。自由曲面GRC大板幕墙、LED照明集成以及金属屋面等多专业联合在同一个犀牛(Rhino)三维系统环境进行高精建造设计,保证项目高水准的完成度。
The inspiration comes from the surrounding landscape of the Lushan and Poyang Lakes expressed in a "non-linear" architectural form abstractly. The 1200-seats opera, 550-seats multi-purpose theatre and the training rooms are connected by the semioutdoor urban hall. The free-form surface GRC large panel curtain, LED integrated lighting and metal roofing system are jointly designed and constructed in the same Rhino 3D system to guarantee the high standard of completion.
项目信息/Credits and Data
客户/Client: 九江市文化局/Jiujiang Cultural Bureau
地点/Location: 江西省九江市八里湖新区/Balihu New District, Jiujiang City, Jiangxi Province
主创建筑师/Principal Architect: 高庆辉/GAO Qinghui
设计团队/Project Team: 高庆辉,徐静,钱晶,蒋澍,钱瑜皎/GAO Qinghui, XU Jing, QIAN Jing, JIANG Shu, QIAN Yujiao建筑面积/Floor Area: 27,572m2
设计时间/Design Time: 2009.08
建成时间/Completion Time: 2016.03
摄影/Photos: 钟宁/ZHONG Ning (fig.1),侯博文/HOU Bowen (fig.2-4)
