上坪古村复兴计划,三明,中国
2019-03-30建筑设计何崴陈龙李强赵卓然三文建筑何崴工作室
建筑设计:何崴,陈龙,李强,赵卓然/三文建筑,何崴工作室
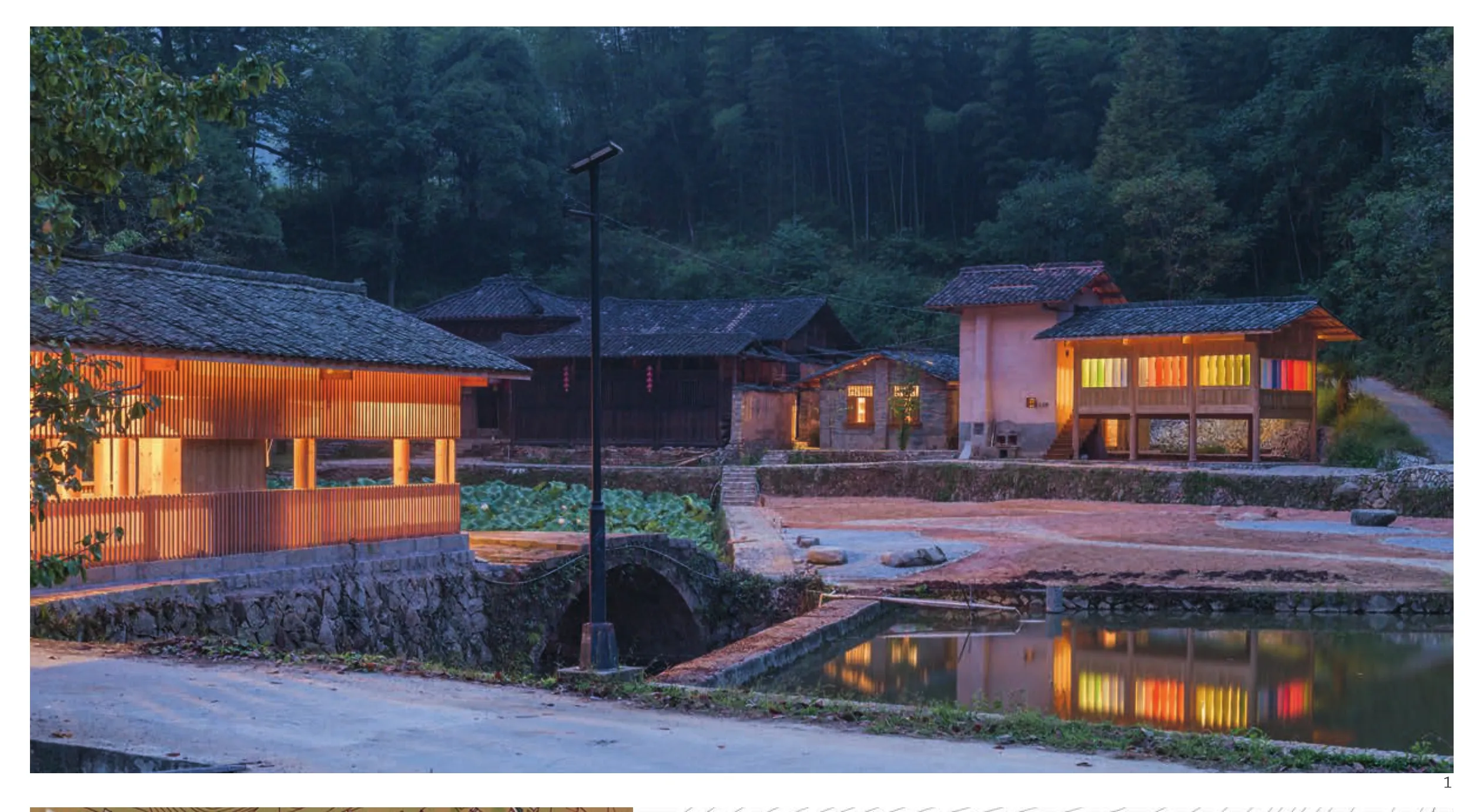
1 水口区域改造后全貌/Full view of Shuikou Area after regeneration
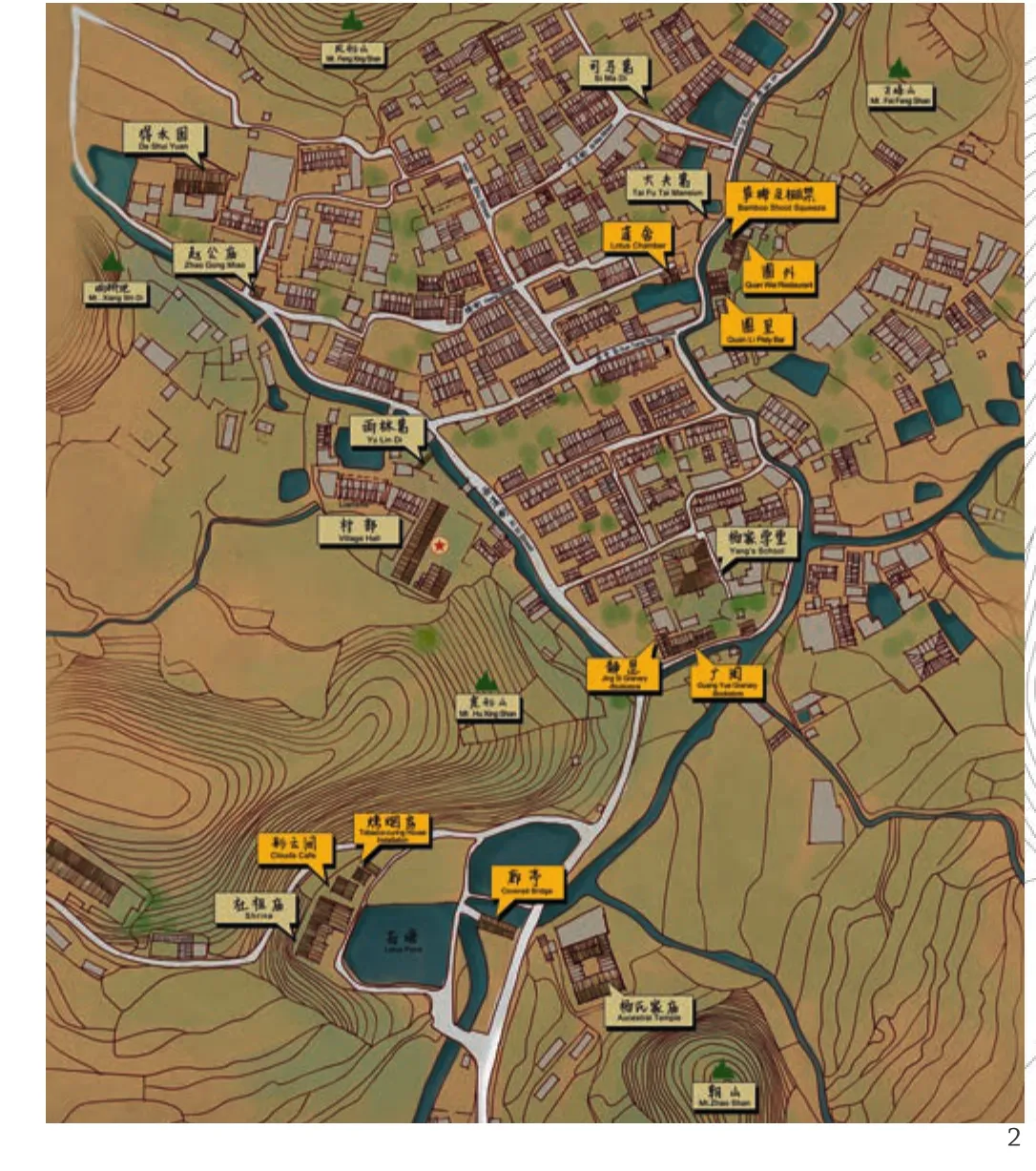
2 上坪村地图/Shangping Village map
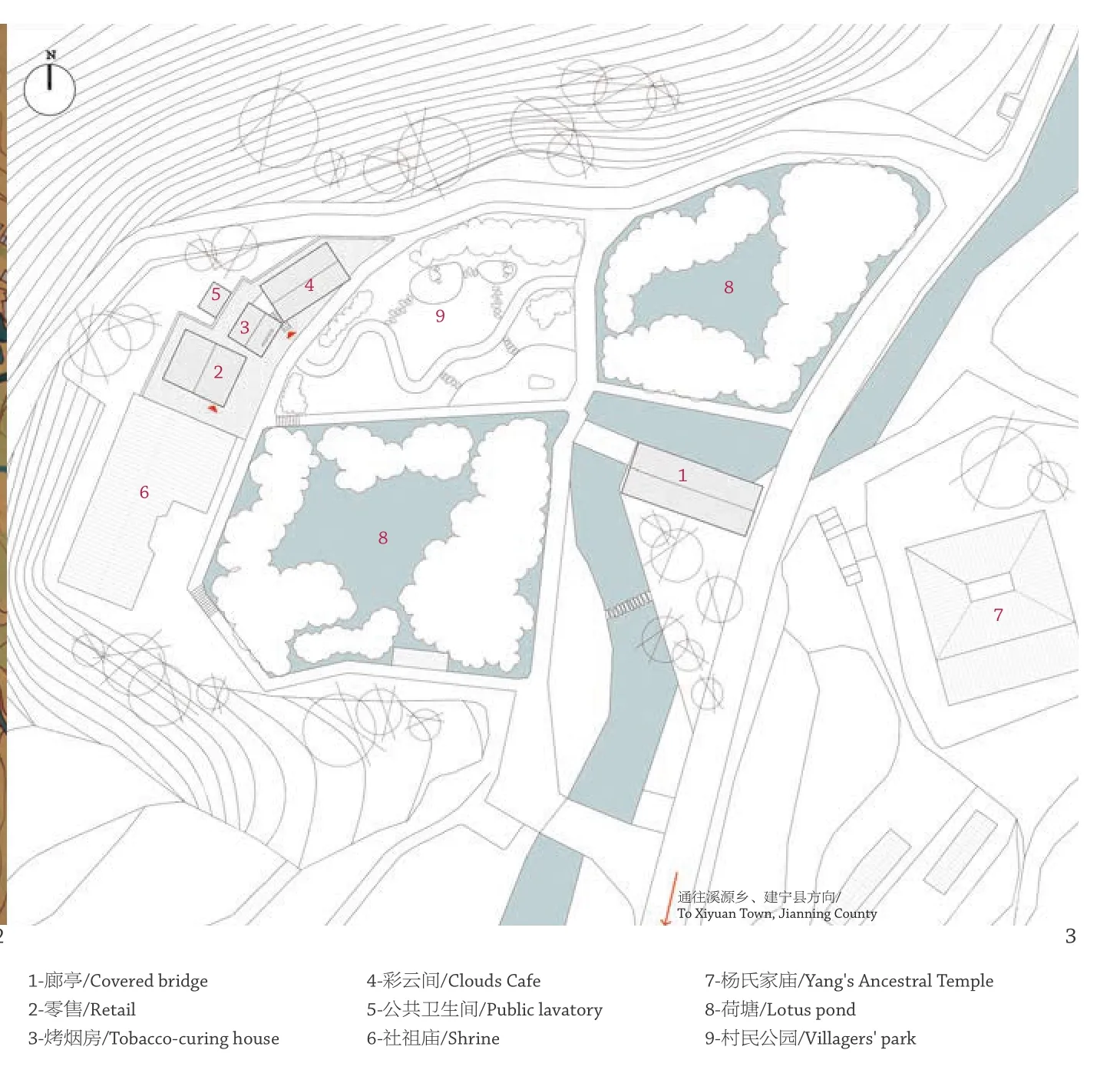
3 水口区域总平面/Site plan of Shuikou Area

4 廊亭内的鱼灯装置/Interior of Covered bridge

5 艺术装置/Art installation

6 水口区域立面/Elevation of Shuikou Area
上坪村,地处福建省三明市建宁县溪源乡,是福建省历史文化名村,全国传统村落。上坪村现状情况凋敝,人口流失严重,传统技艺面临失传的危机。
本项目没有大拆大建,而是利用小型废弃农业生产设施,如猪圈、杂物间等,进行针灸式的改造,提升空间质量;建立历史保护与当代需求、本地传承与外部介入的纽带,从而实现古村落在形态及功能上的适应性转变,为古村注入活力。项目覆盖3个节点:水口区域、杨家学堂区域和大夫第区域,11栋建筑的改造;在空间提升之外,通过产业梳理、新功能的植入、相关文创的开发,、艺术介入等手段,古村得以系统地复兴。
改造后,上坪村的公共场域得以重构,产业有所提升,活力大大加强。项目为中国乡建提供了一种非常规的模式。
Proclaimed as a Traditional Village of China,Shangping Village lies in Xiyuan Township, Sanming City, Fujian Province of southeast China. In modern times, however, decline of traditional industries have led to emigration of the village population and threatened the transmission of traditional skills.
The restoration projects aimed at provide a new industrial platform for ancient villages and thus achieving adaptive transformation in both form and function, developing a new model of revitalizing historic villages. The project covers three nodes:Shuikou Area, Yang's School Area and Tai Fu Tai Mansion Area. 11 buildings are reconstructed.
Space design was focused on integrating original agricultural and handicraft elements into after-restoration business operation and developing both creative products and marketing strategies.It is an integrated process of architectural design which involves industrial planning, space designing,tour package development, and market promotion.
After restoration, these areas have reestablished themselves as public spaces and community centres, effectively encouraging village residents to engage in cultural and public events.

7 杨家学堂概貌/General view of Yang's School Area
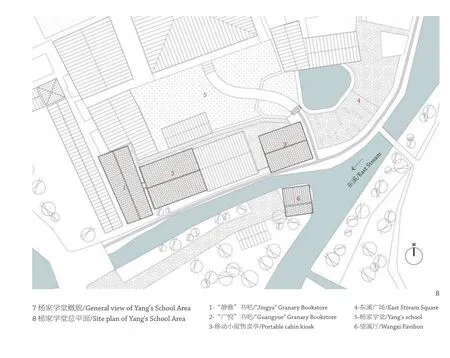
8 杨家学堂总平面/Site plan of Yang's School Area
项目信息/Credits and Data
客户/Client: 溪源乡人民政府/ People's Government of Xiyuan Township
地点/Location: 福建省三明市建宁县溪源乡/Xiyuan Town,Jianning County, Sanming City, Fujian Province
主创建筑师/Principal Architects: 何崴,赵卓然,李强,陈龙/HE Wei, ZHAO Zhuoran, LI Qiang, CHEN Long
设计团队/Project Team: 陈煌杰,汪令哲,赵桐,叶玉欣,宋珂/CHEN Huangjie, WANG Lingzhe, ZHAO Tong,YE Yuxin, SONG Ke
建筑面积/Floor Area: 420m2
设计时间/Design Period: 2016.08-2016.11
建成时间/Completion Time: 2017.04
摄影/Photos: 金伟琦/JIN Weiqi (fig.1,4,5,16),周梦/ZHOU Meng (fig.7,11-13,15)
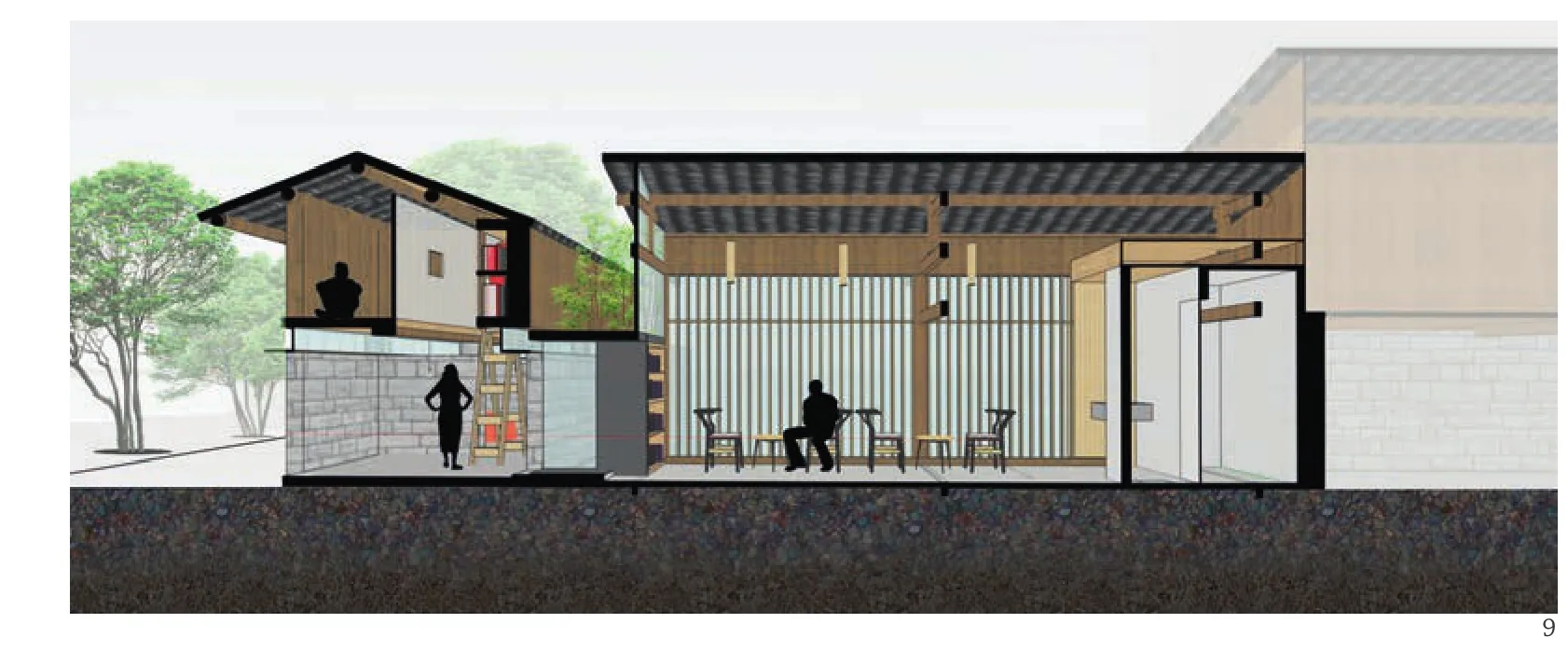
9 书吧剖面/Section of Granary Bookstores

10 杨家学堂立面/Elevation of Yang's School Area
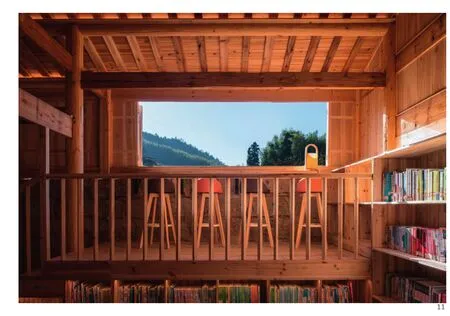
11 “广悦”书吧内景/Interior of "Guangyue" Granary Bookstore

12 “静雅”书吧内景/Interior of "Jingya" Granary Bookstore
评委评语
福建三明市建宁县溪源乡上坪古村复兴计划,专业团队通过廊桥与彩云间等,利用既有渗透性的乡村复兴计划与文创产业化作法,使用了现存传统的营造类型,其实却赋予了新的作用,如通透廊亭、锁住水尾,以夜间的灯光提供新的村落地标,引导村民回家的方向,强化了地方依恋与文化认同,值得肯定。新的彩云间的色彩做法及效果也十分类似。他们没有产生令人担心的破坏,却强化了既有的村落形式与社会归属感。对新的乡村生活与非物质文化的复兴,“设计”能提供专业服务,却没有造成外来的干预破坏,重建公共空间和社区中心,对鼓励当地居民参与、当地文化和公共活动,发挥了积极作用,值得鼓励。
Jury Statement
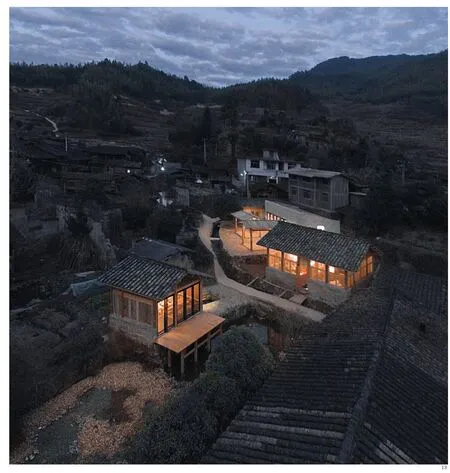
13 大夫第区域鸟瞰/Aerial view of Tai Fu Tai Mansion Area
To revitalise the ancient village of Shangping,located in Xiyuan Township, Jianning County, Sanming City, Fujian Province, the professional team has taken full advantage of the existing pervasive village revival programme and cultural and creative industrialisation strategy. Using such means as lounge bridges and traditional fengshui pattern of blocking sight and water, the existing traditional form of architecture is given new functions. For example, in the unblocked corridors, the water tail is locked and night lamplight provides a new village landmark to lead villagers home. This design strengthens local attachment and cultural identity and is praiseworthy. For the new rain shelter pavilions, the colours used also produce a similar effect. They do not cause worrisome damage;rather, they strengthen the existing form of the village and create a sense of social belonging. It should be commendable that this design approach provides professional services for revitalising rural life and creates an intangible culture, without necessitating external intervention or causing damage. Public space and community centres have been reconstructed, thus encouraging local residents to attend local cultural and public activities.
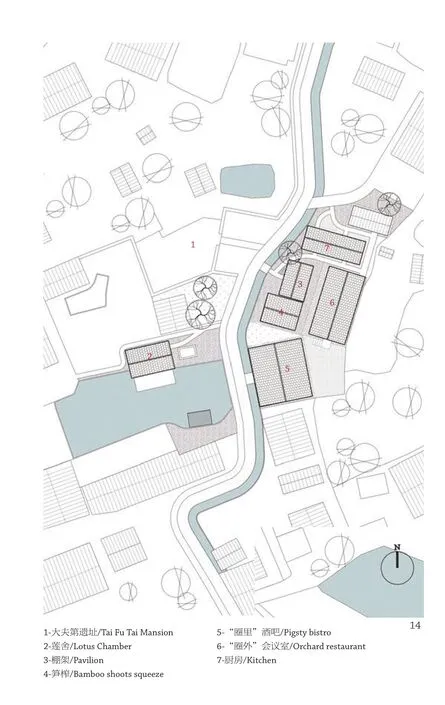
14 大夫第区域总平面/Site plan of Tai Fu Tai Mansion Area

15 “圈里”酒吧炕桌区域/Interior of Pigsty bistro
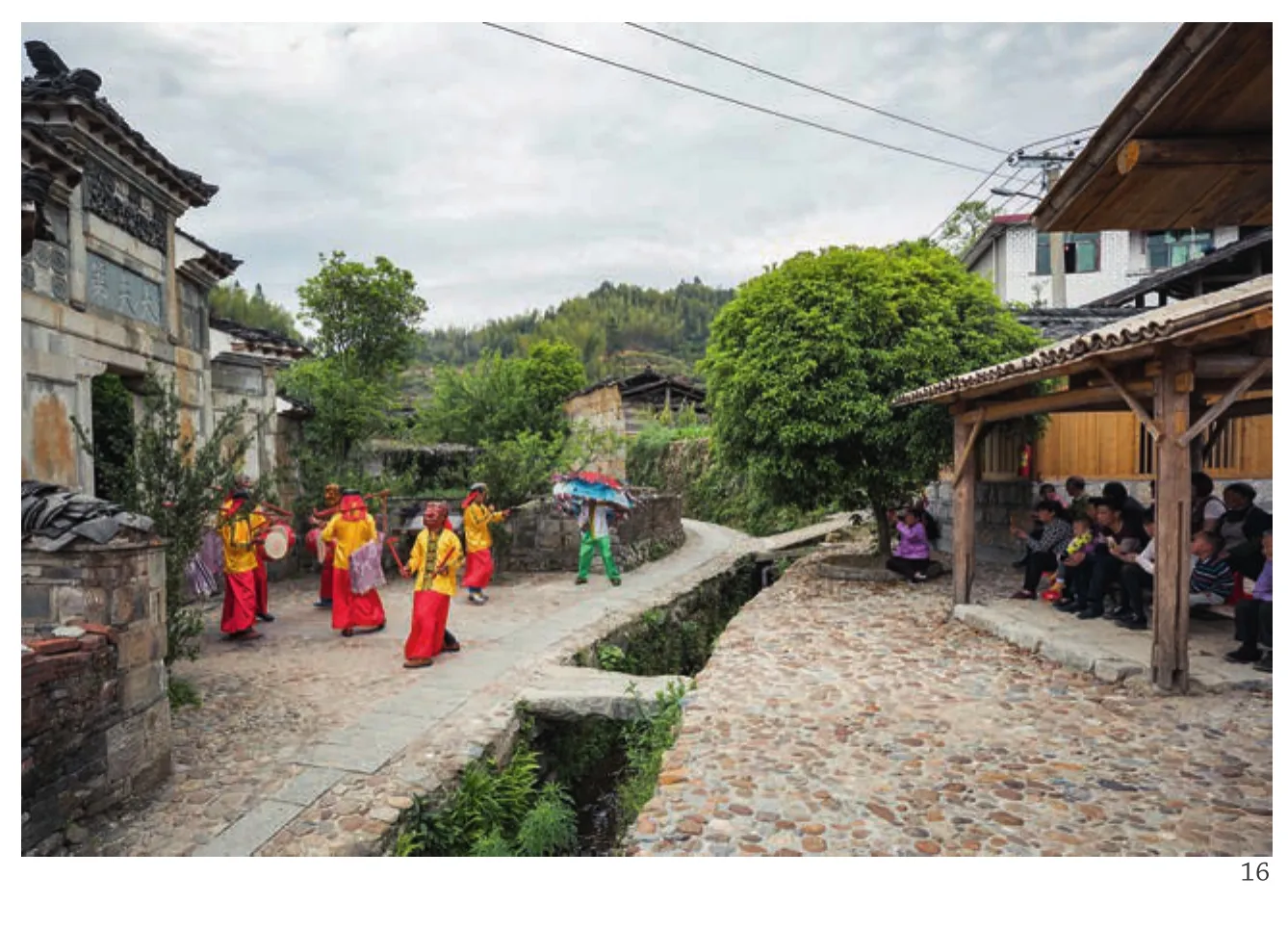
16 大夫第区域内当地居民观看传统傩舞表演/Local performance in Tai Fu Tai Mansion Area

17 大夫第区域立面/Elevation of Tai Fu Tai Mansion Area
