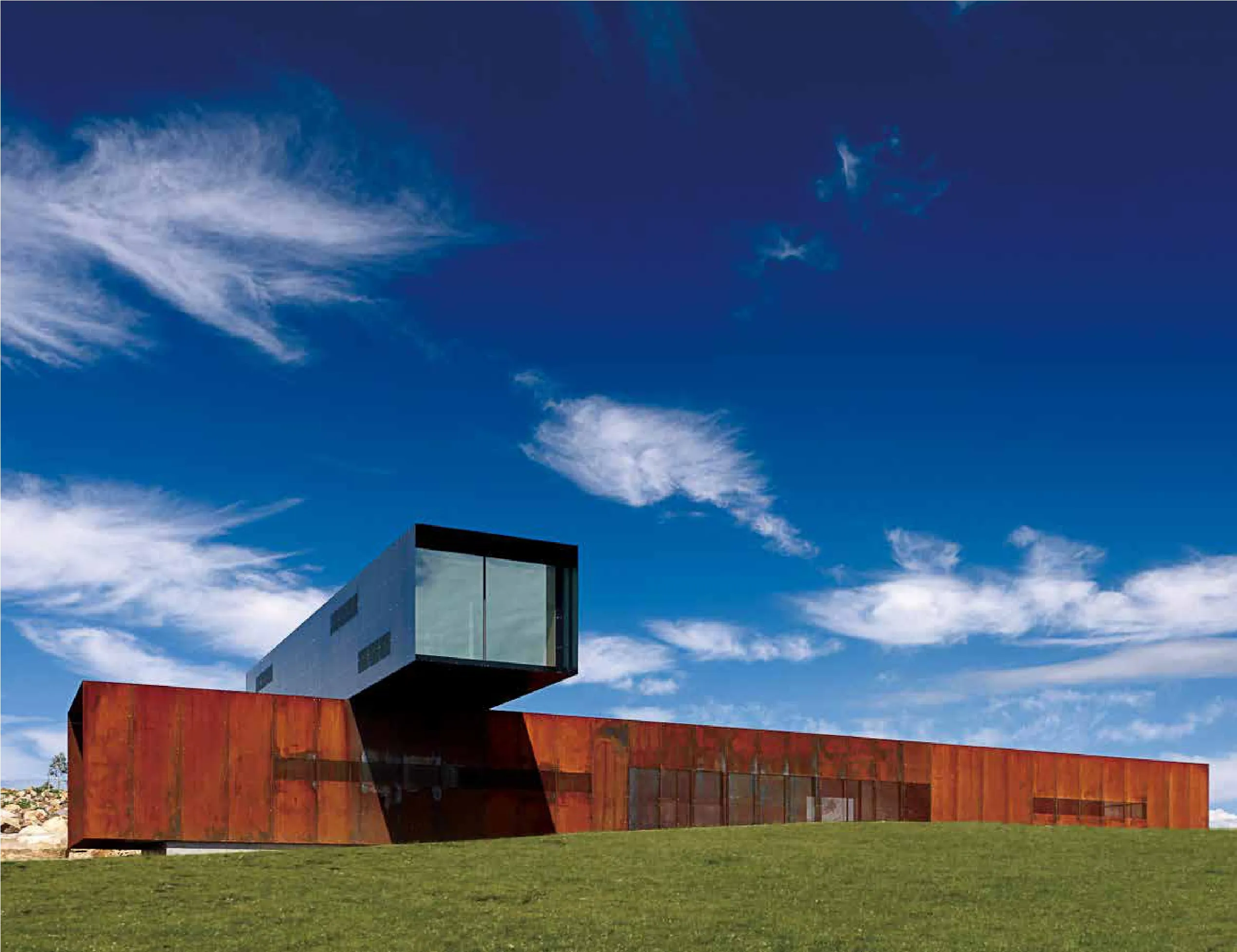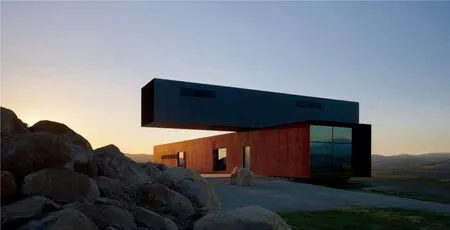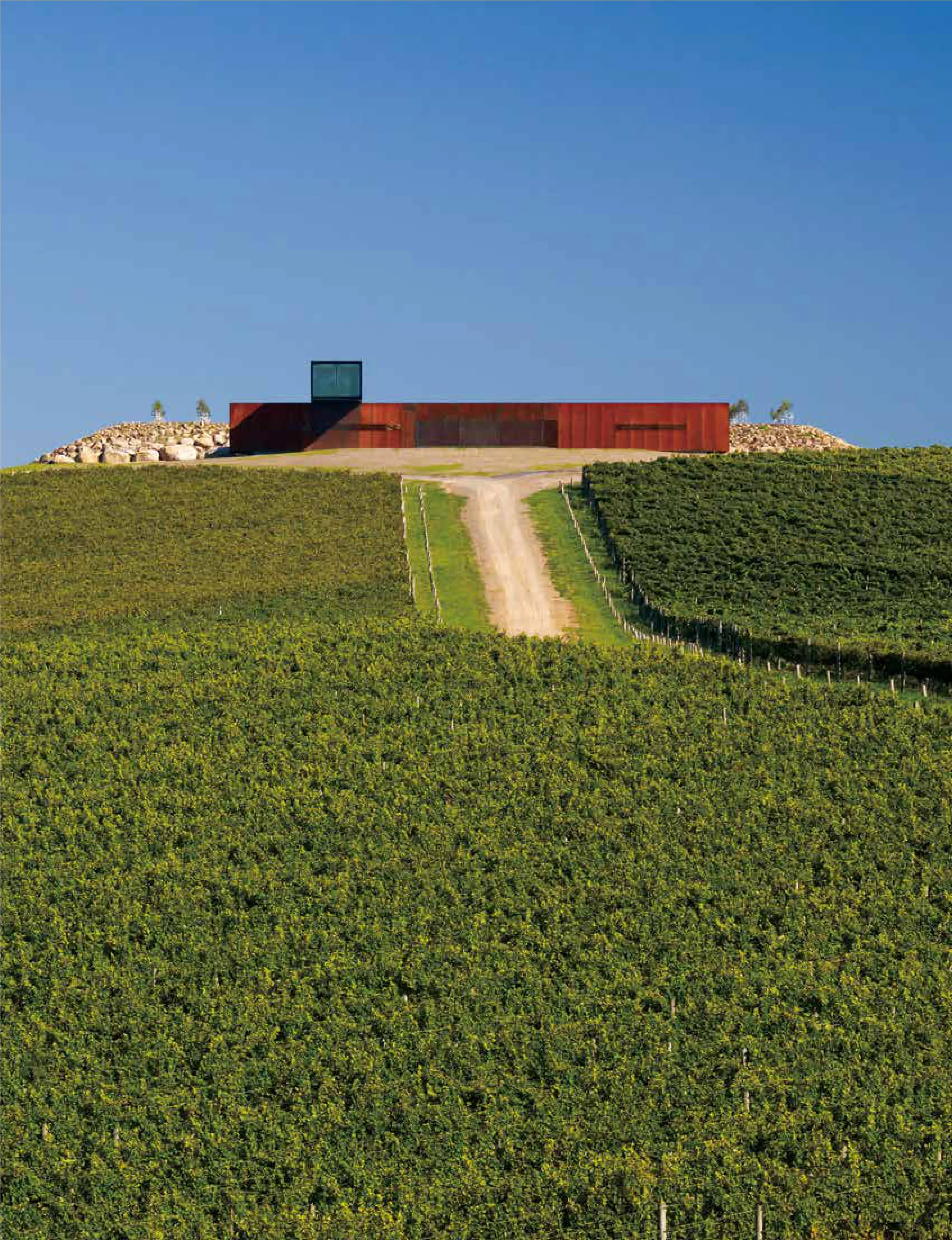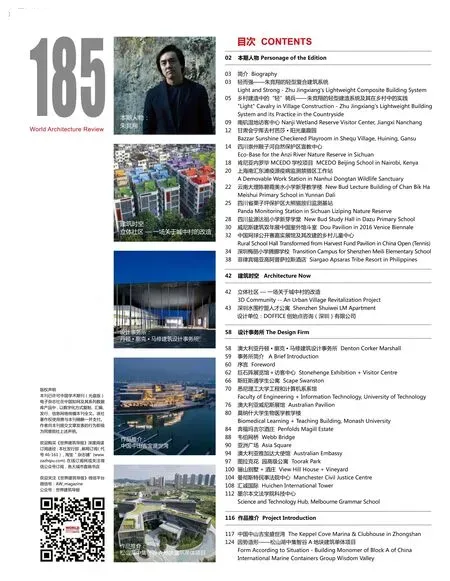骊山别墅+酒庄澳大利亚 墨尔本
2019-03-05TimGriffith
客 户:John Denton
完成日期:2011年4月
建设成本:保密
建筑面积:330平方米
摄 影:Tim Griffith
Client: John Denton
Completion Date: April 2011
Cost: Con fi dential
Gross Floor Area: 330m2
Photographer: Tim Griffith
骊山别墅建在雅拉河谷的一座小山顶上,俯瞰四周32公顷的葡萄酒庄和60公顷的私家庄园,整个河谷的风光尽收眼底。
建筑外形如同由两条金属管材构筑的非凡雕塑作品。其中一根耐候钢管安放在地面,另外一根好像随意摆在其上,试图找到一个稳定的角度,钢管两头前后分别悬挑6米、9米。设计按照南北和东西向精确设定了这两根管材的位置。 从建筑顶部观看,别墅位置正好在一个测量基准点的旁边,呈非对称十字状,标定了指南针的四个基本方位。
简约美学的设计理念同时应用在室内和室外空间。室内空间采用灰绿色染色刨花板作为第二层外皮。白色四围空间把室内划分为三块,两端分别是卧室和办公区,中间是生活功能区。建筑侧面延金属管长向安装的双层玻璃隐藏在穿孔板的后面。一个朝北的耐候钢穿孔板可以从顶部旋转打开,形成置于10米长的玻璃幕墙上的遮阳挑檐。
Set on top of a hill, View Hill House overlooks a 32 hectare vineyard set on a 60 hectare property, with views across the entire Yarra Valley.
The simple proposition of two long metal tubes presents as a striking piece of sculpture. A Corten tube rests on the ground; another, in matt black aluminium, sits somewhat precariously on top at right angles, cantilevering six metres and nine metres at the front and back. The tubes are precisely aligned north/south and east/west. Viewed from above, the house - sited next to a trigonometric point- is an asymmetrical cross marking the cardinal points of a compass.
The inside is formed by the minimalist aesthetic that shapes the exterior. A second skin of grey-green stained strand board lines the interiors. White boxes break the internal volume into bedrooms and offices on the ends and living space in the middle. Double glazed windows in the sides and the long metal tube are concealed behind perforated panels. A large north-facing section of the Corten box lifts up in three sections, creating sun shade across the 10 metre wide living area glazing.






