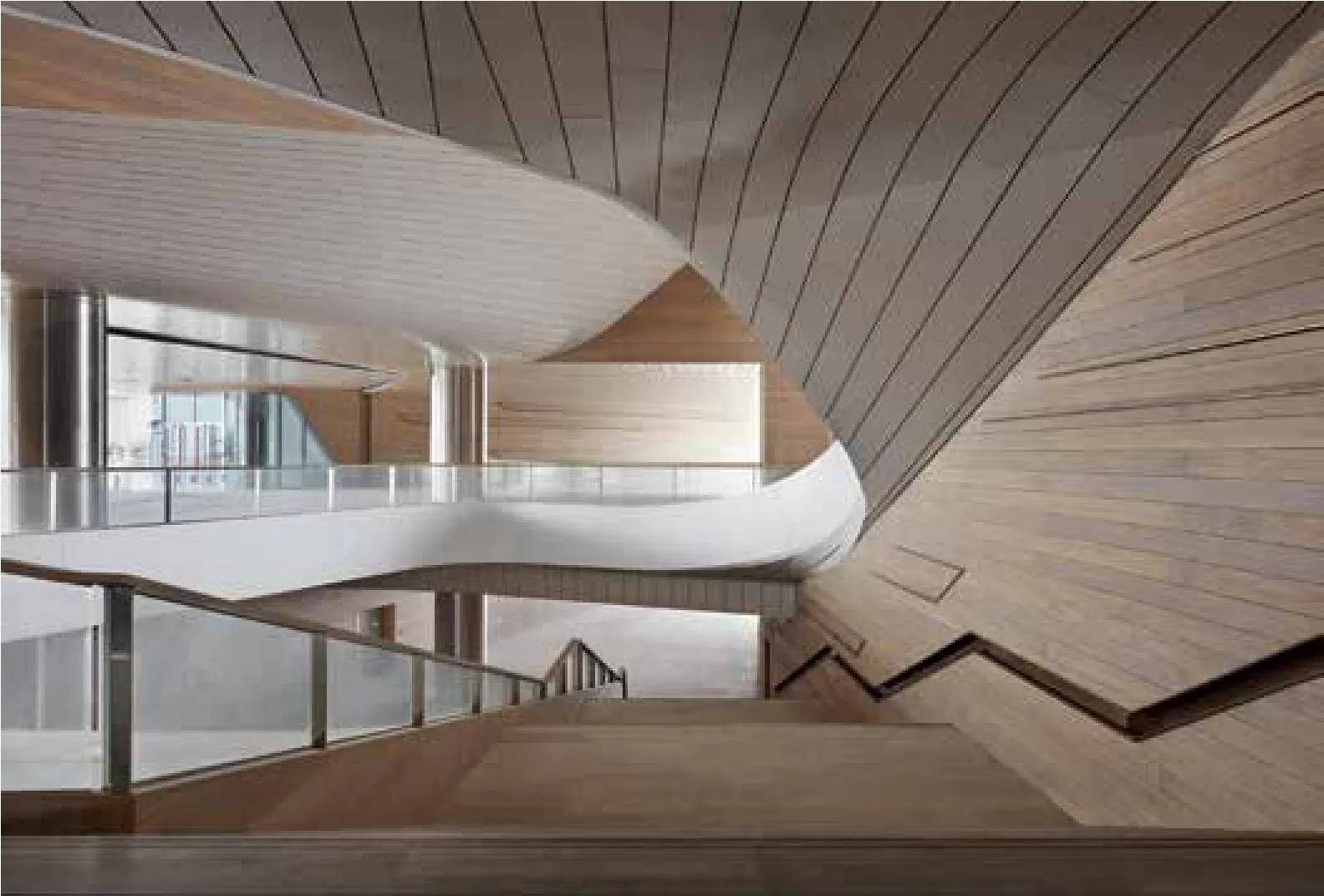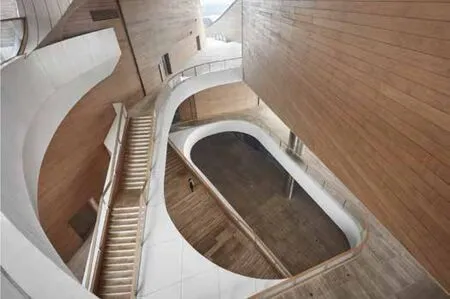中国中山吉宝盛世湾
2019-03-05GordanaJakimovska,JoergLonkwitz,AdrianaRodriguezOssio等
建设单位:盛世游艇会(中山) 有限公司(此前隶属于中国吉宝湾集团,于
2017 年出售予龙光地产)
设计单位: UNStudio (Ben van Berkel, Hannes Pfau)
项目团队:Gordana Jakimovska, Joerg Lonkwitz, Adriana Rodriguez
Ossio, Alexander Schramm, Alice Yi-Ting Chiu, Iris Pastor, Caroline
Filice Smith, Jean Chaussavoine, Jun Wang、Irina Bogdan, Leo Xinyu Li,
Gilles Greis, Alexander Meyers, Sam Jia Jun Ren, Tamim Salah EI Negm,
Evan Jon Shieh, Rafael Carbonero Vicario
顾问:P&T (结构)、 Hyder (立面 )、 B+H (景观 )、 Squiremech (MEP)、
Lighting Images (照明)、 Thyssen (电梯)、 Earth In Mind (绿色能源)、
AECOM (桥梁结构)
摄影:© Tom Roe
Client: Sunsea Yacht Club (Zhongshan) Co.,Ltd (owned by Keppel Land China until 2017 then Logan Properties)
Design: UNStudio (Ben van Berkel, Hannes Pfau)
Project Team: Gordana Jakimovska, Joerg Lonkwitz, Adriana Rodriguez Ossio, Alexander Schramm, Alice Yi-Ting Chiu, Iris Pastor, Caroline Filice Smith, Jean Chaussavoine, Jun Wang, Irina Bogdan, Leo Xinyu Li, Gilles Greis, Alexander Meyers, Sam Jia Jun Ren, Tamim Salah EI Negm, Evan Jon Shieh, Rafael Carbonero Vicario.
Advisors: P&T (structure), Hyder (facade), B+H (landscape), Squiremech(MEP), Lighting Images (Lighting), Thyssen (lifts), Earth In Mind (green
energy), AECOM (bridge structure)
Photos: © Tom Roe
吉宝盛世湾项目在我们亚洲工作室的努力下于近期大功告成。由UNStudio 亚洲工作室由合伙人 Hannes Pfau 执掌领衔。我们亚洲的上海工作室目前有约 40 名员工,正在进行的监建项目有 6 个,香港工作室目前有约15名员工,3个监建项目。所有图片均由 Tom Roe 制作。
吉宝湾码头
吉宝湾新码头位于中国广东省中山市,座落于西江沿岸。
该项目总体规划面积达 50,000 平方米,包括一个直通西江的码头、一座游艇俱乐部、高端住宅别墅以及 海关大楼、桥梁、道路和周边外堤等配套基础设施。
吉宝湾码头是中国境内首个,也是唯一个外国移民所有的私营港口。
俱乐部
该码头俱乐部的设计理念是要打造有如置身于游艇或豪华邮轮之上的非凡体验。一方面,这里是人们远离喧嚣、享受宁静的世外桃源。另一方面,这里还能提供各种刺激好玩的休闲活动,让人们享受无穷的探索乐趣。
俱乐部采用的建筑空间理念,为整个项目塑造强烈的身份特征。为此,项目在正对西江的大门处设置了多个代表整个项目识别点。从大门过桥来到俱乐部,整个水域以及停泊其间的游艇尽收眼底,营造一种弧悬于上的感觉。
除了强烈的视觉冲击,设计还体现了桥梁连接陆海一体的理念。从陆地上走近俱乐部,一座雕塑般的景观渐入眼帘,而在水上望去,大气磅礴的建筑正开怀迎接海上来客,在水上洒下波光粼粼的倒影,堪称美轮美奂。
建筑的外形(及周边景观)与通往俱乐部的主道路相得益彰,营造出引人入胜的风景线。其整体效果和谐流畅,以主基础设施节点为“叶柄”(桥梁),外展呈现出美丽的扇形。
这种扇形的设计还造就了宽视角的效果,让整个码头景色尽收眼底,同时还指引不同的用户群体前往各自的目的地。





建筑周边还根据环境设置了一系列景观,有欣赏西江美景的高台,也有领略秀丽神湾的观景地点。整个建筑构思巧妙,让公众在欣赏美景的同时,又不会打扰专享用户或住户的隐私。
漏斗
建筑中还特别留出了宽敞开放的“漏斗”空间,由上下楼梯互相链接,让用户能够在不同的楼层间闲庭漫步。这种漏斗设计将建筑物从传统的水边屏障变成了穿堂而过的流动空间。这些漏斗让俱乐部大楼变得通透,从一侧走到另一侧时也不会影响大楼的运作,从而更好地组织大楼的内部空间。
漏斗空间还能让整个大楼都能欣赏附近游艇和水域的美景。打造这些如画的景点,能够让用户无论身处大楼内部的任何地点,都能欣赏到游艇或者东北部的山川景观。同时,这种漏斗空间也让大楼的内外空间相互交融。
在天气较热的季节,漏斗里始终有微风吹过,为大楼带来自然的清爽。
Ben van Berkel:“让风吹过大楼内部、实现自然降温的理念贯穿了整个设计的始终。有了这些内部的通风漏斗,让人仿佛能够看到拂身而过的微风。”
大楼天窗及东西侧开口保证了充足的自然采光,营造出舒适的氛围和光影交错的效果。这些空间还采用木质板材饰面,营造出有如水上游艇的奢华之感,因为大部分游艇船身采用高强度碳纤维,而甲板上铺设的也是这种柔软材质。
立面
为迎合现代快艇与游艇在外观上所运用的颜色、材质和工艺, 俱乐部大楼的立面采用了青铜色铝面板。这种青铜色调是海船的常用色调,更加突出了整座建筑几何外形的柔和与流畅。
在滨水一侧,整个立面均覆有玻璃,并采用玻璃肋板提供结构支撑。立面上还设置了多个阳台,既是良好的观景去处,同时还有遮荫的功能。楼顶和阳台的底部均采用境面材质,与波光粼粼的水面交相辉映。
内部
作为水上活动的中心,整座码头提供可用于社交、商务、休闲和保健的丰富便利设施,俱乐部大楼内部还设有餐厅、会员区、Spa、健身房、KTV 和会客室等功能区域。
桥梁
桥梁是通往俱乐部和水滨的主要通道。通道采用人车分流的设计,重点打造良好的步行体验。步道位于车道下方,让行人远离车辆的尾气与噪音。桥梁上还设有多处休息驻足的平台。到了堤上,桥梁扶手变为座椅,车道扶手变为华盖,让您尽享休闲。
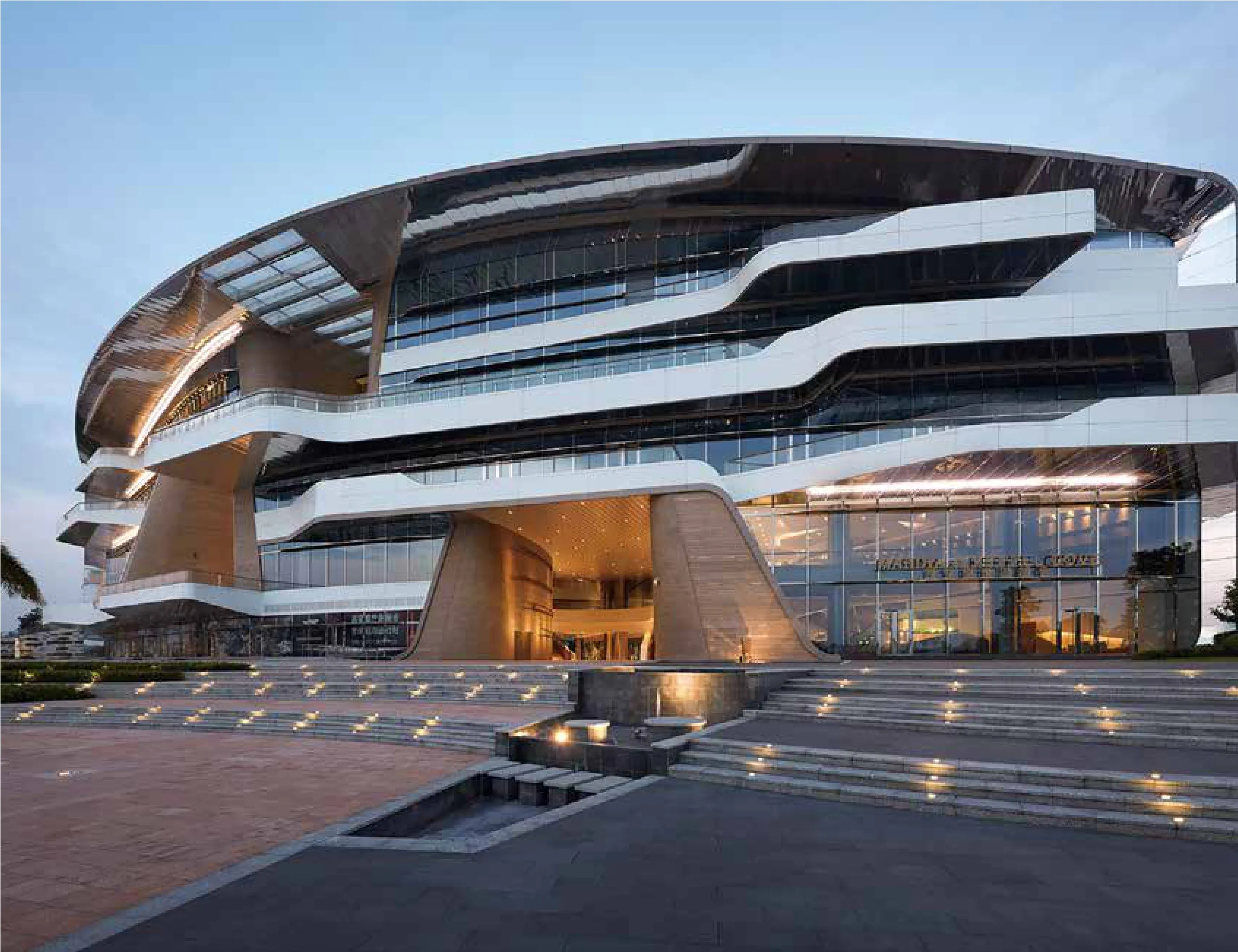

The Keppel Cove Marina & Clubhouse project has recently been completed by UNStudio Asia. Headed up by responsible partner Hannes Pfau, UNStudio Asia consists of our Shanghai office - with a staff of 40 and 6 running projects - and our Hong Kong office, which has a staff of 15 currently overseeing 3 running projects. All photos by Tom Roe.
Keppel Cove Marina
The new Marina at Keppel Cove is located in Zhongshan, in the Guandong Province of China and is situated on the banks of the River Xi.
The 50,000 sqm masterplan for the project comprises a marina with direct access to the Xi River, a service building, high-end residential villas and the supporting infrastructure, such as the CIQP building, a bridge, roads and surrounding external dykes.
Keppel Cove Marina is the first and only marina with a private port of immigration in all of China.
Clubhouse
The Marina clubhouse is designed to resemble the experience of being on a yacht, or a luxury cruise. On the one hand it forms a retreat where people can disconnect from their busy daily lives and enjoy tranquillity and relaxation. On the other, it offers excitement and activity,alongside opportunities to escape and explore.
The spatial and architectural concept for the clubhouse is to create a strong identity at the heart of the development. This is achieved by staging identity points from the entrance towards the river. The journey from the main entrance over the bridge towards the clubhouse and the visibility of the water and boats is designed to create an arc of suspense.
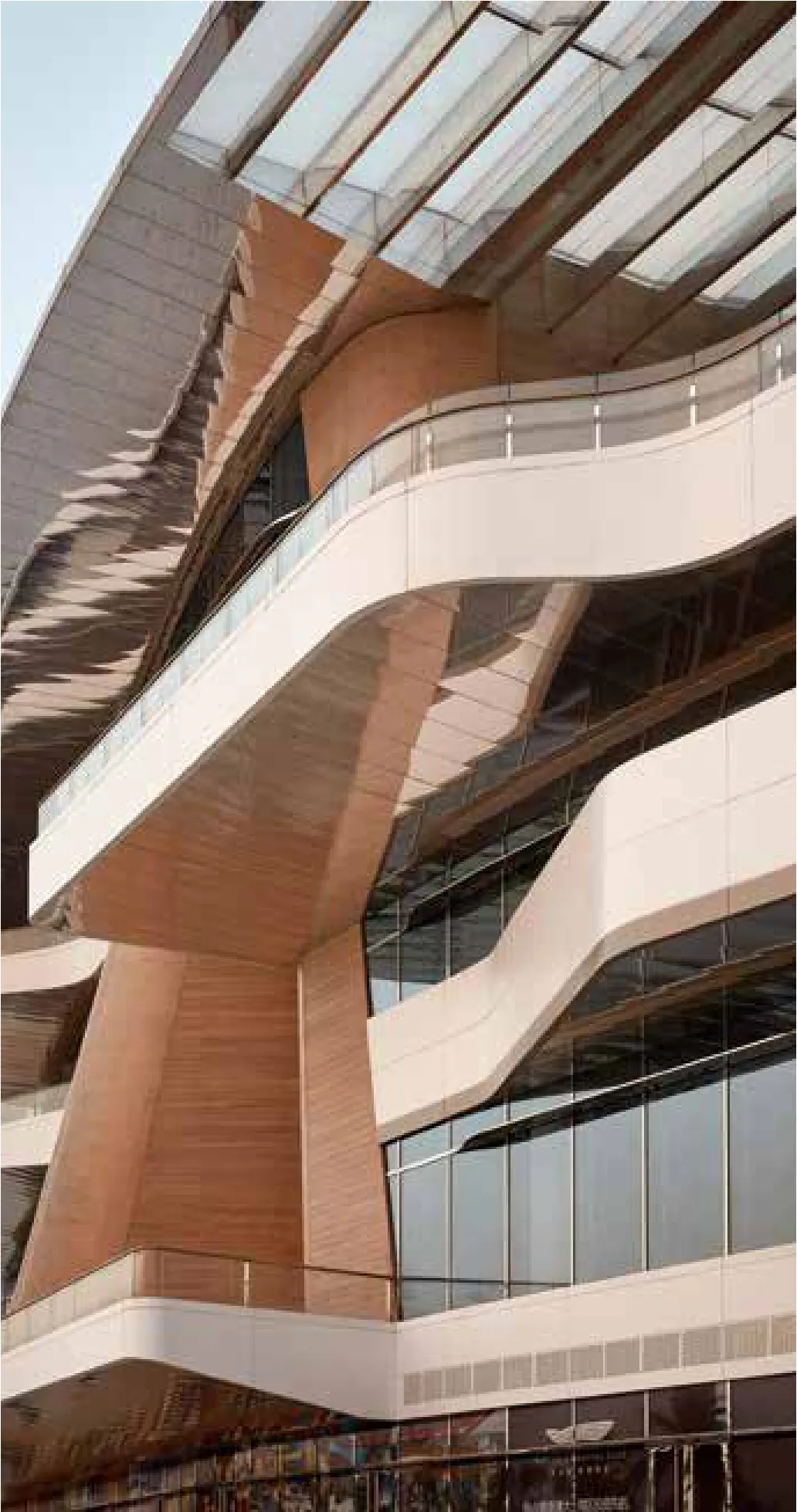
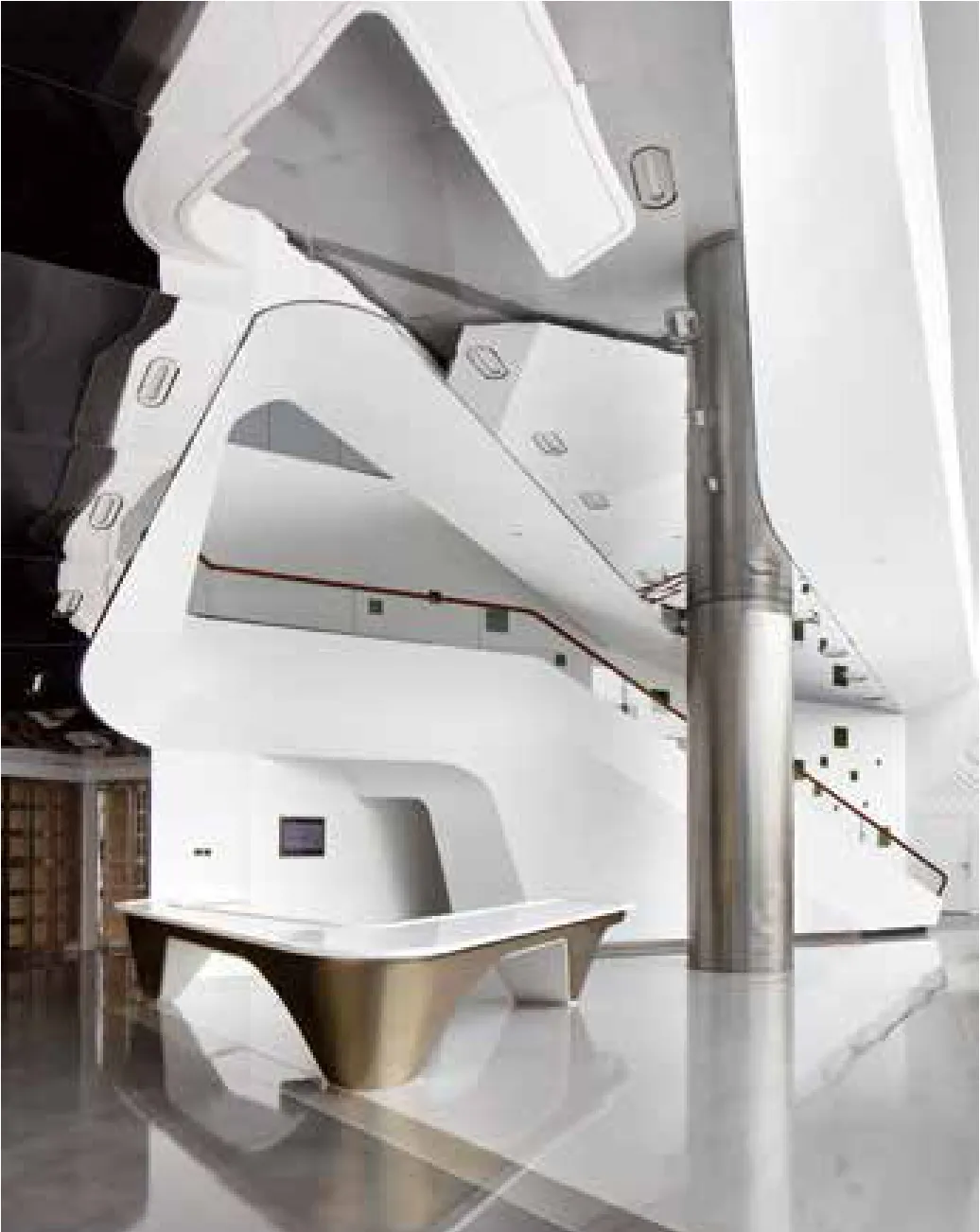
A contrasting approach to visual impact and the maritime notion of bridging land and sea was employed in the design. Whilst from the land side a sculptural landscape builds up gradually as you approach the clubhouse, from the water side a distinct and open facade welcomes seafarers while casting a shimmering re flection on the water.
The shape of the building (and the surrounding landscape) was derived and developed based on the main access routes to the clubhouse, in combination with the most attractive view lines.In a smooth transition, spaces radiate outwards in an organic fan shape, away from the main infrastructure node at the base of the ‘stalk’ (the bridge).
The design outcome of the fan shape is also a wide building frontage that takes maximum advantage of the marina view, while at the same time fluently guiding different user groups to their various destinations.
The landscape surrounding the building is designed and organised with respect to views of the surrounding environment: there are plateaus from which to experience and enjoy the river Xi and view points that connect people with the soft landscape of Shenwan. The architecture allows for these views to also be enjoyed by the public without infringing upon the privacy of exclusive users or residents.
Funnels
Large, open ‘funnel’spaces cut through the building, whilst simultaneously forming vertical connections by means of staircases which allow access and strolling between the levels.The Funnels change the typical notion of the building from an obstacle to the waterfront to a liquid space which allows for a seamless transition through the building’s volume. They form a permeable layer for walking from one side of the clubhouse to the other without interfering with the building’s programme and as such aid in the organisation of the interior spaces.
The funnel spaces enable views through the entire building towards the nearby yachts and the water. Framing the sight of these picturesque spots is highly important as it enables vistas from each point inside the building to either the yachts or the hilly landscape to the North East of the site. In this way the funnel spaces create a strong inside-outside relationship for the building.
In warmer periods the funnels enable a constant gentle breeze to cool the spaces by means of natural cross ventilation.
Ben van Berkel: “The way the wind is guided through the building in order to cool down the interior is also metaphorically articulated in the design. Within the internal wind funnels, it is almost as though you can see the wind swirling around within the architecture that surrounds you.”
Natural light entering through a large skylight and the East and West openings creates a comfortable atmosphere and offers a constant play between light and shadow. In these spaces wood panelling fi nishes reference the luxury yachts that are moored nearby - where the deck in many cases functions as a soft material contrast to the hard carbon fi bre body of the vessels.
Facades
Alluding to the colours, materials and the craftsmanship employed in the skins of contemporary speedboats and yachts, the facade of the clubhouse consists of bronze coloured aluminium panels. Often used in naval architecture, this bronze hue highlights the softness and fluidity of the building’s geometry.
On the waterfront the entire facade is glazed and built up with glass fins for structural support. This facade includes several balconies that provide vista points and shading to the glazed areas. The undersides of the roof and the balconies are clad with mirror fi nishes which resemble sparkling re flections on the water’s surface.
Interior
As a hub for maritime lifestyle activities, the marina offers various amenities for social interaction,for business, leisure and wellness, with the clubhouse building housing numerous restaurants, a members’ area, spa, gym, ktv and guestrooms.
Bridge
The bridge provides the main access route to the clubhouse and the waterfront. Pedestrian and vehicle routes are separated with a strong focus on the experience of the pedestrians. The walking level is located below the vehicular path and therefore sheltered from the view, fumes and noise of the cars. The bridge incorporates several platforms to rest or linger and above the dyke the handrail of the bridge transforms into a seating area - with the handrail of the vehicular path functioning as the canopy.
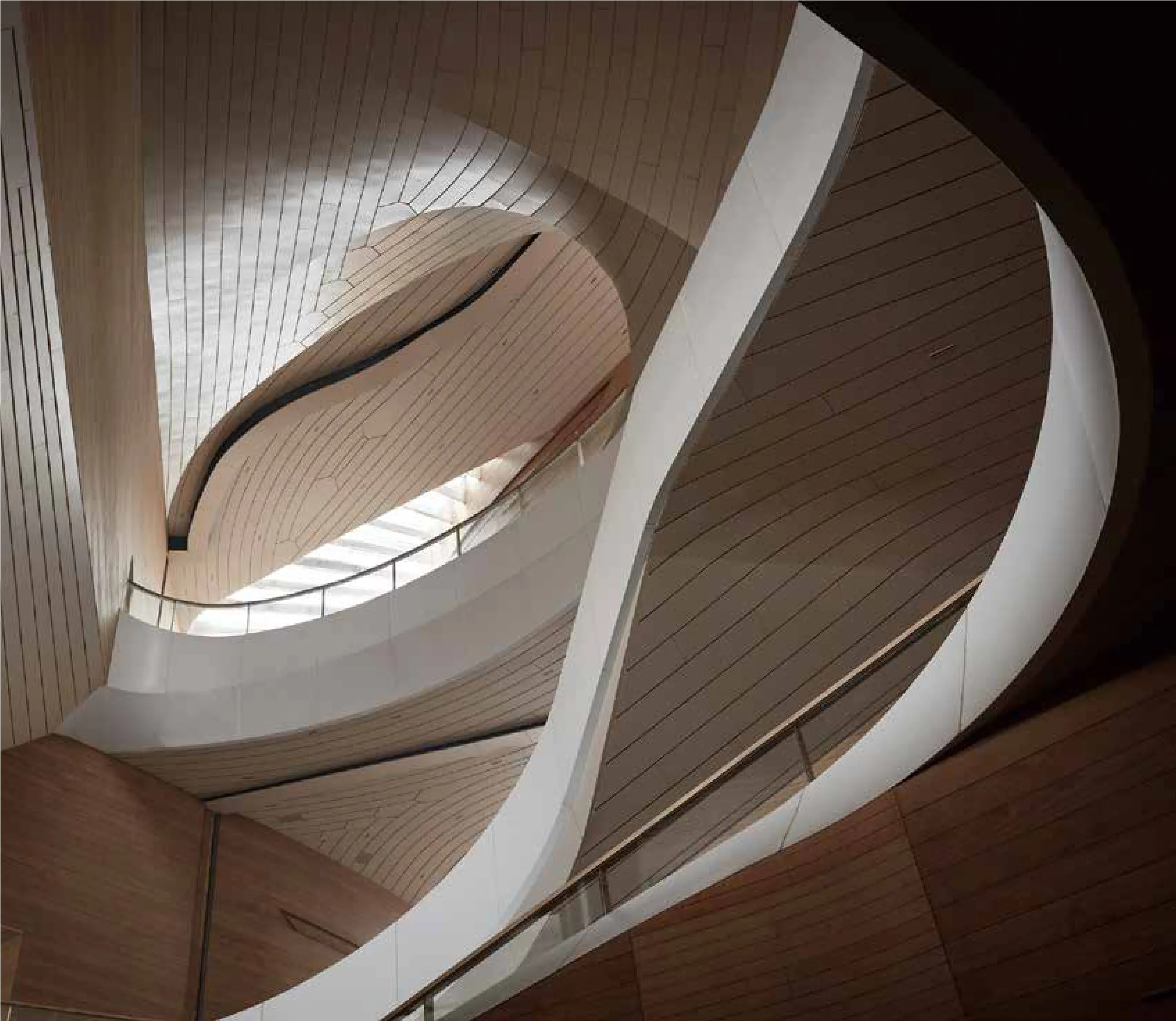
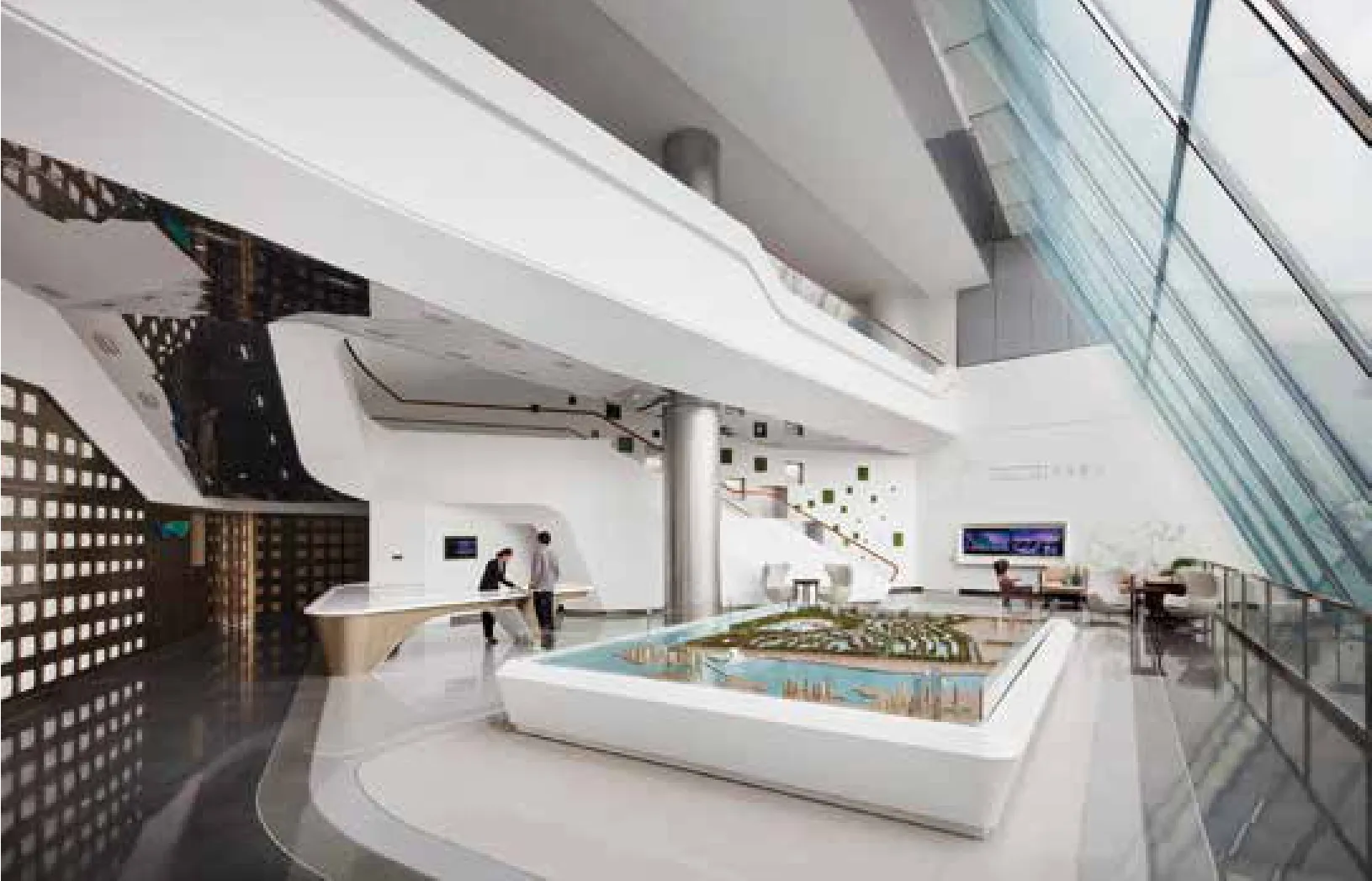
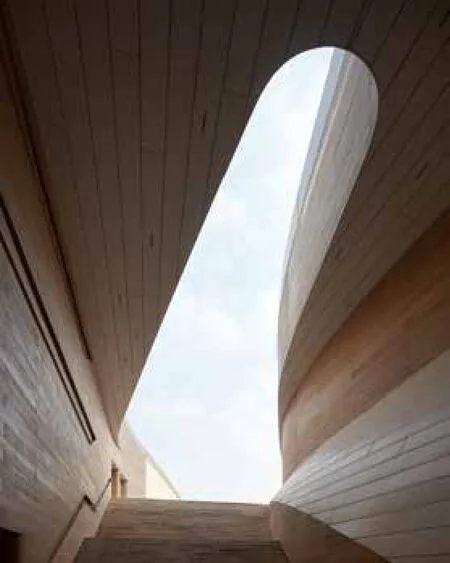

一层平面图 overall plan L01
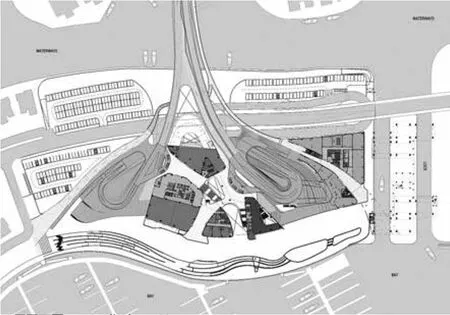
二层平面图 overall plan L02

三层平面图 overall plan L03
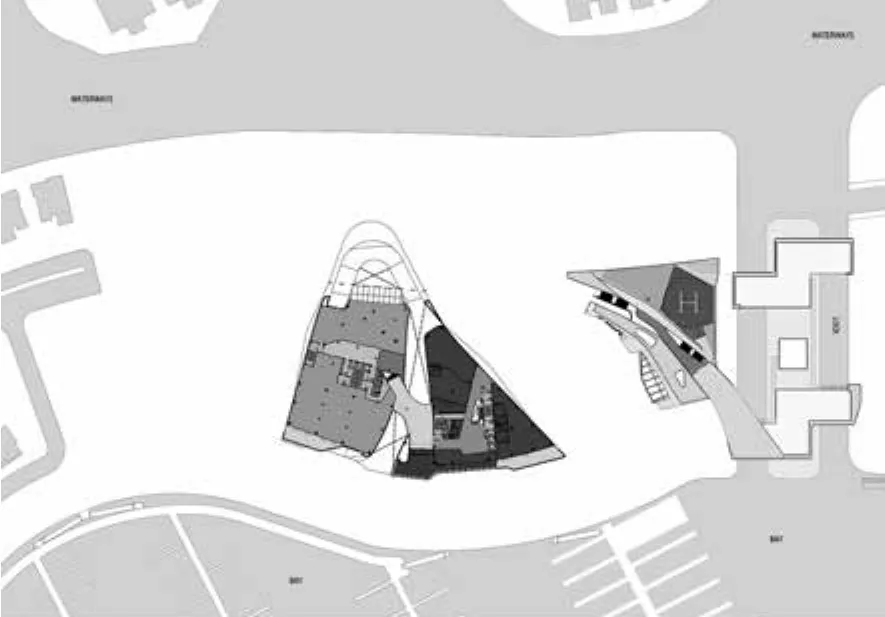
四层平面图 overall plan L04
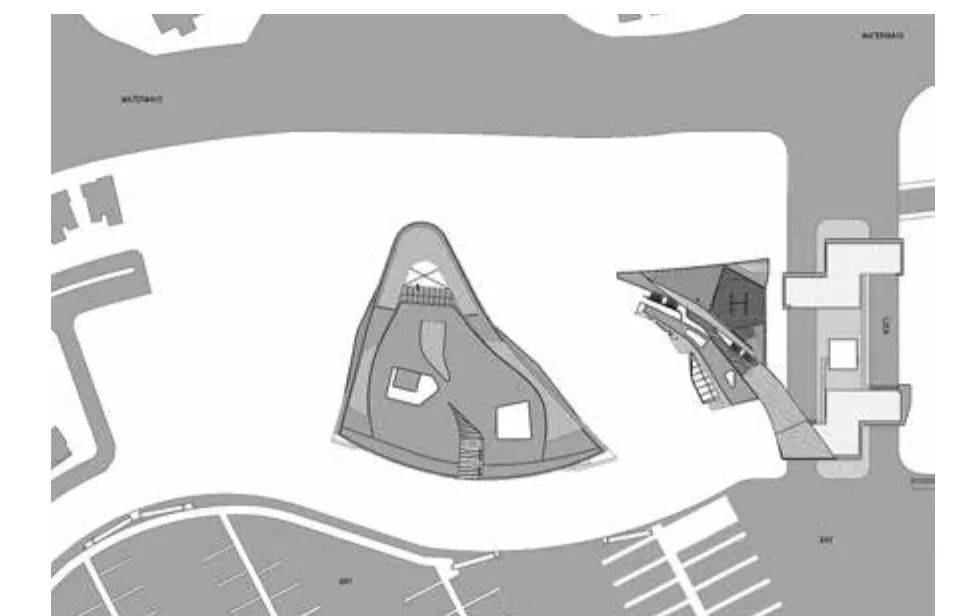
屋顶层平面图 overall plan Lroof

