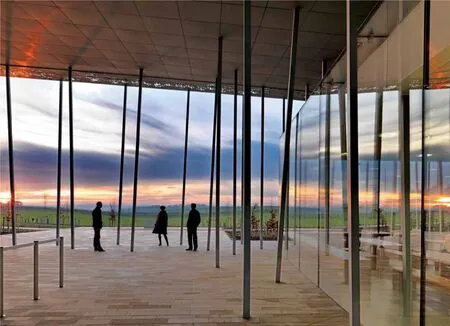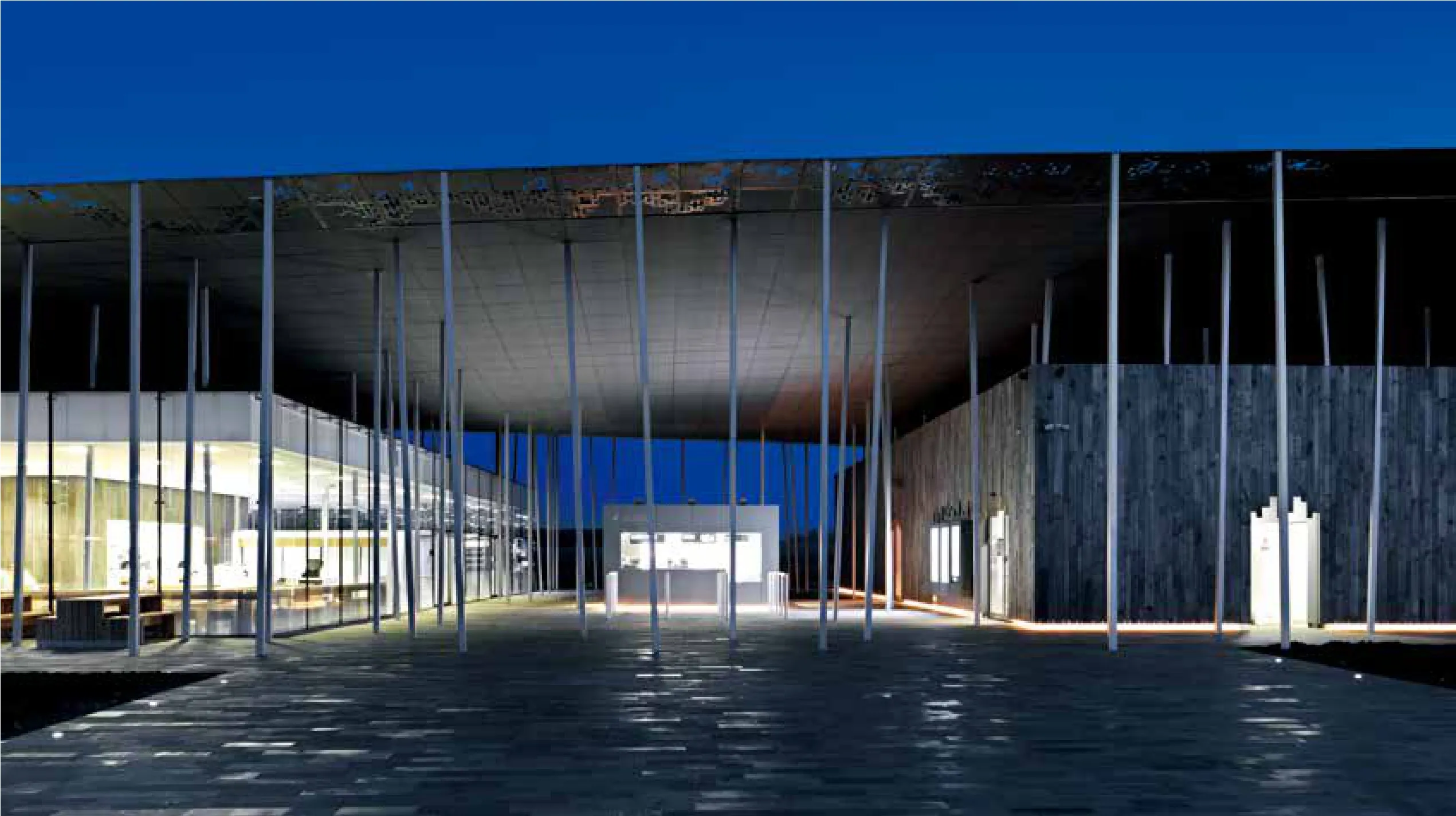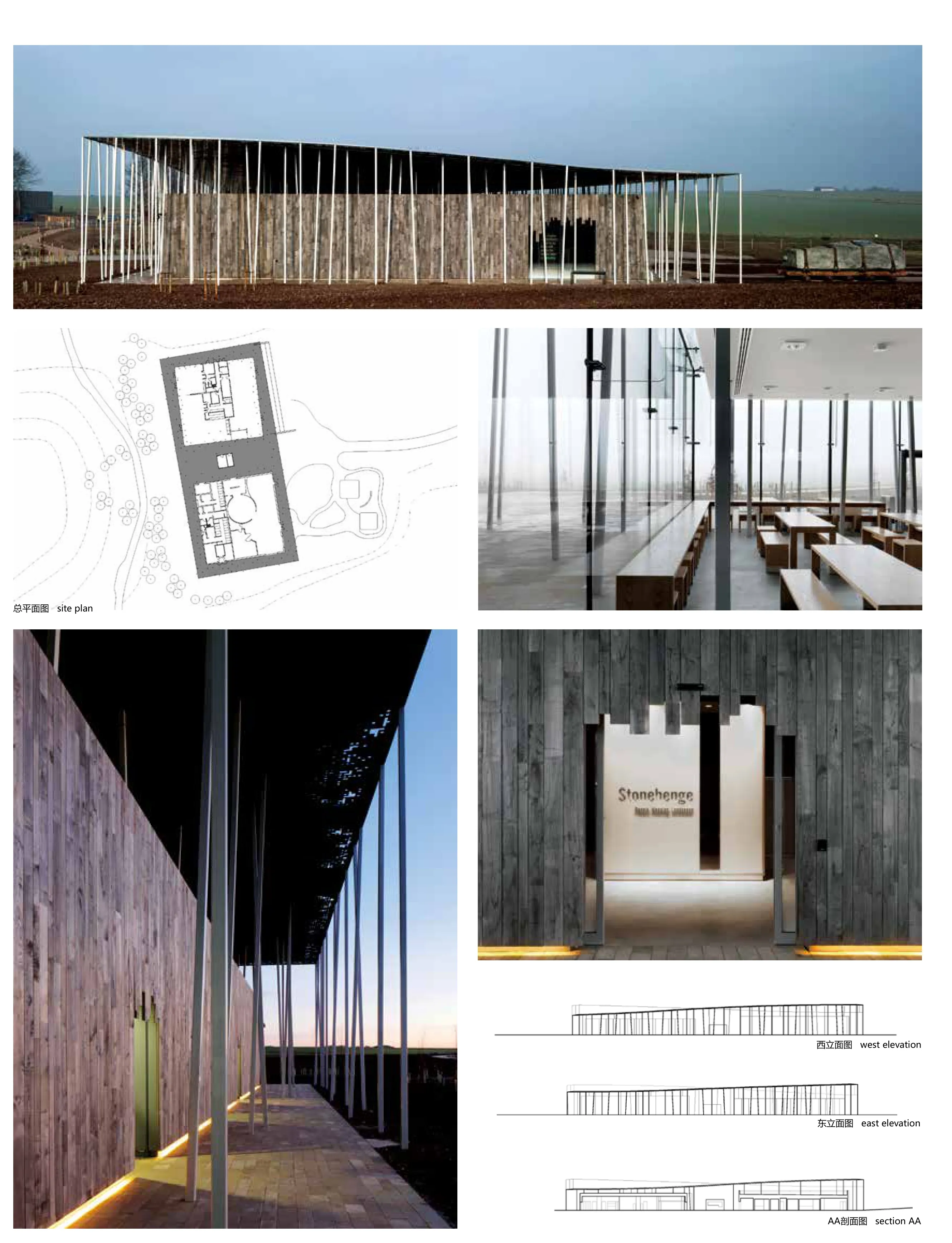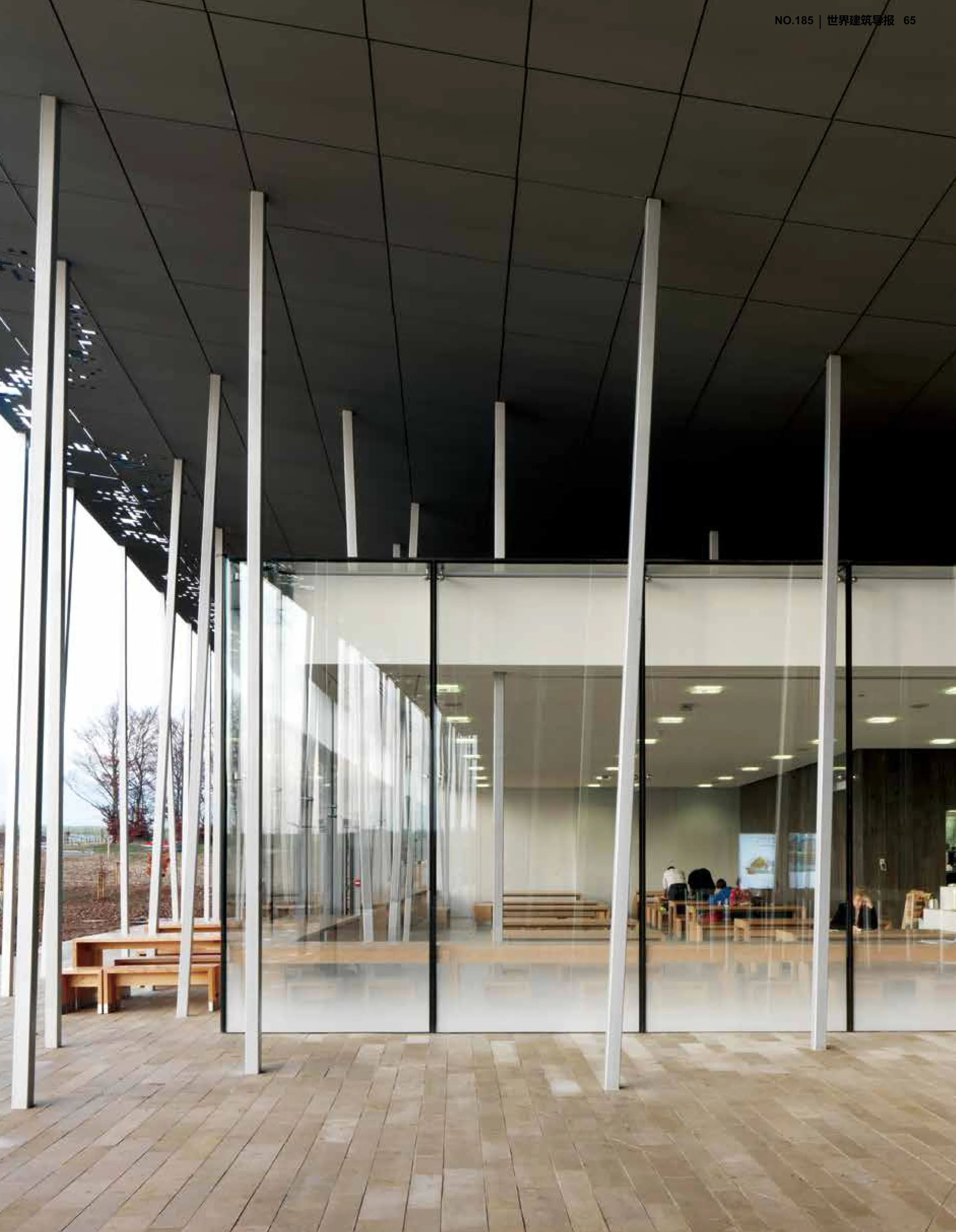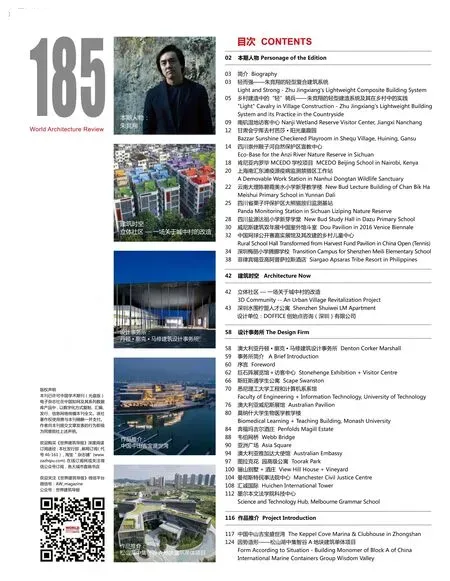巨石阵展览馆+访客中心英国威尔特郡
2019-03-05PeterCook,JamesDavies
客 户:英国文物遗产管理署
完工日期:2013年12月
建设成本:2,700万英镑
建筑面积:1,590平方米
摄 影:Peter Cook, James Davies
Client: English Heritage
Completion Date: December 2013
Cost: £27M GBP
Gross Floor Area : 1,590m2
Photographers: Peter Cook, James Davies
巨石阵是世界上最重要的考古遗址之一,每年接待将近一百万游客。新展馆和访客中心的设计方案要恢复这个如同人类历史纪念碑式的古老遗址应有的尊荣。
该项目不仅要满足联合国教科文组织对于世界遗产遗址的重要管理要求,设计还对访客中心的设施进行更新,使新的展馆能够更好地诠释巨石阵的历史意义,并在处理建筑、景观和巨石的关系上,使建筑形式弱化,融合在周围的景观之中,使游人的视线专注在巨石群上。
访客中心的建筑元素简洁轻盈而特别,和周围自然景观如同共生,不去分享巨石阵所拥有的荣耀。细长高挑的棱柱支撑起无反射金属屋顶,覆盖在下面为游客准备的各种服务设施。屋顶边缘的孔板使阳光渗入展馆,教育设施则设置在一对单层立方体中,其中一个是玻璃材质,另一个是纯木做成的。
展馆和访客中心的选址位于巨石阵西面2.5公里处,人们从遗址所在地看不到访客中心。游览专车往返于遗址和访客中心,接送前来参观的游客。
Stonehenge is one of the world’s most signi fi cant archaeological sites, and receives close to one million visitors each year. The scheme for the new exhibition and visitor centre restores a sense of dignity to the treasured ancient monument.
Ful fi lling several important aims in the management of the UNESCO World Heritage Site, the scheme includes improved visitor facilities, better opportunities for interpretation of the stones and the wider site, and most importantly, a substantially improved landscape setting in which to appreciate Stonehenge.
The architectural composition of the centre is simple yet distinctive, sensitive to its surroundings and to the signi fi cance of the monument. Supported by slender angled stick columns, a nonre flective metal roof shelters various visitor amenities. Its edges are perforated to dapple the light reaching the exhibition and education facilities housed below in a pair of single-storey cubes, one glass and the other timber.
Sited 2.5km to the west of the stones, the exhibition and visitor centre is not visible from the monument; a low-key transit system transports visitors to and from the stones.

