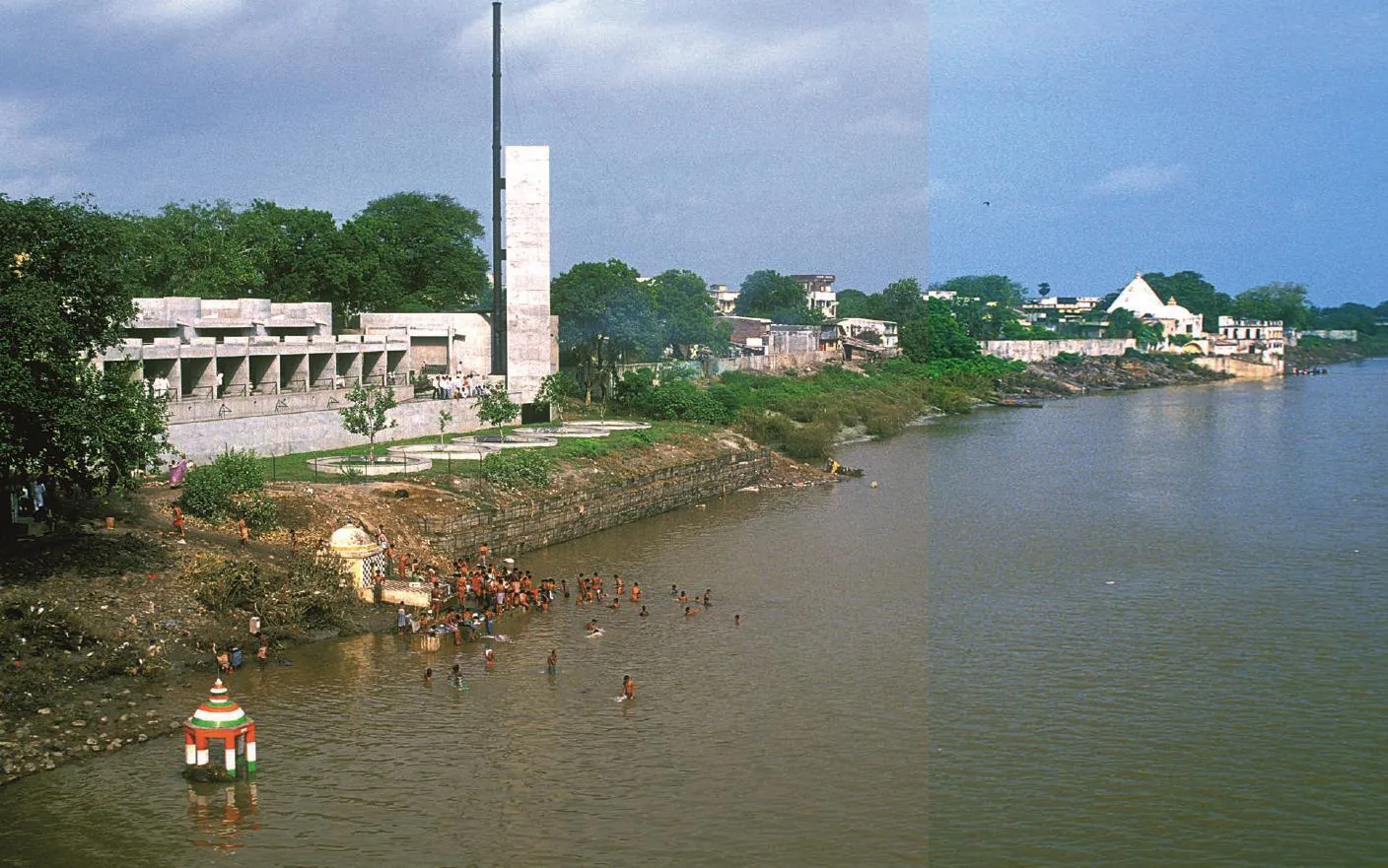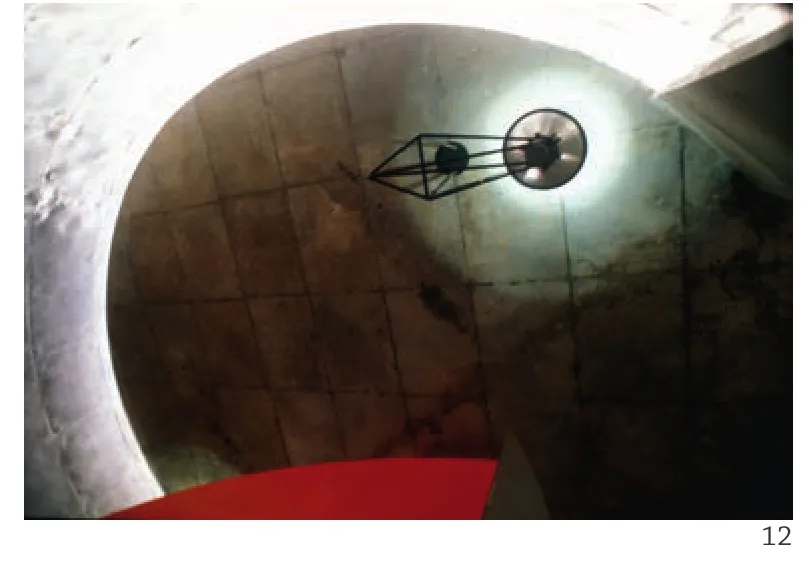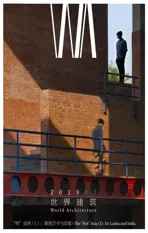阿什温尼库玛火葬场,苏拉特,古吉拉特邦,印度
2019-02-27建筑设计古吉特辛格马塔鲁马塔鲁合伙人事务所
建筑设计:古吉特·辛格·马塔鲁/马塔鲁合伙人事务所

1 外景/Exterior view
建筑
虽然火葬场没有典型形式,但是这座火葬场以展馆似的建筑物形态突显出来,屹立在城市边界外的空地上。然而,在当今的大多数城市中,这类场地已经被城市的发展所吞没,使得这座展馆失去了其象征意义。
阿什温尼库玛火葬场位于苏拉特——印度西部的一个大城市——的塔皮河畔。苏拉特位于西部的古吉拉特邦,是钻石和纺织业贸易繁忙的商业中心。1992-1996的4年间,苏拉特频繁遭受可怕的天灾人祸蹂躏:1993年爆发一连串猛烈的社会动乱;1994年塔皮河发生严重洪水,导致一场灾难性的流行病,可能被认定为可怕的瘟疫。这个因肮脏污秽而受到严厉指责的城市,最终意识到了所处的条件;一任有能力的政府成功地动员了公民,在两年内使这个城市脱胎换骨。在此期间,新火葬场的设计竞赛启动,从29个参赛作品中,该作品脱颖而出。
该设计的第一个举措是通过创建一个大型空场在其城市背景中重新阐明火葬场的基本特征。这块场地通过结构及所有辅助功能与周围的建筑和道路隔绝,因而变得内向,只面朝河的一方。此后,在这个平面上布置了满足火葬基本仪式的功能——建筑结构的基本线条是基于场地的倾斜角度提出的。
在尊重与火葬相关的强烈传统信仰和价值的同时,该项目不仅试图在城市环境中为火葬场找到一种有效的建筑表达方式,而且试图充分地展示宗教在现代社会中不断变化的角色定位。尽管仪式上与印度教相关联,这座建筑本质上是世俗的,对所有人开放,不分宗教信仰。
在建筑的一侧,房间通向一个风景如画的庭院,在那里可以进行各种集会。那里的景观稀疏,不用维护,草坪由砖块铺围,集会区域散布着大树,在变换的季节中均有花盛放。
在一场仪式结束后,亲戚朋友们离开场地,不是从入口返回,而是沿着河边的斜坡爬下,有时在河里浸泡一下,再从岸边回到路上,直到离开返家,从而贯通,象征生命的循环。这也回到了人们第一次看到建筑物的地方——到目前为止,建筑物一直作为它所举办的活动的“背景”,因此只能被体验,不能被“看见”。
阿什温尼库玛火葬场建于1999年,已经举办过8万多场葬礼;其间,它曾被淹没在1m深的洪水中——在此期间仪式并没有停止。
神话
印度教有近7.5亿信徒,是世界上现存最古老的宗教,其信徒大多分布于印度次大陆,而其关于世界本质和人类在其中的地位的范式概念已被确立,并为世界所接受。与伊斯兰教和基督教不同,印度教没有一套法典化的实践体系。其宗教的实践往往会在不同社区、不同地区之间差别巨大。
有一种为大多数印度教徒普遍遵循的习俗,即火葬死者。这种习俗与其信仰一致,即灵魂(或叫“jive”)的永恒性,以及它所居住的身体(“dehya”)的暂时性。人们相信,通过火葬肉体,灵魂从肉体的欲望中释放出来,从而为解脱(“moksha”)做好准备。火葬是一个直接的仪式,象征解脱或转世之前灵魂对身体的告别。传统上,要被作为火葬场的圣地,“Smashya Ghat”必须满足某些象征性的要求:一般来说,它位于水体附近,通常是河流,远离人的聚居地,附近有一座小庙宇。
据说,为了从自身的热量中解救自己,太阳神创造了塔皮河,也就是这个场地所在的河流。阿什温尼库玛在这条河的岸边。这个地方孕育着绵长悠久的神话:阿什温尼库玛兄弟是苏利亚和桑娜(Vishwakarma的女儿)的两个孩子。他们出生的时候,苏利亚和桑娜是马的形态——于是儿子们生来就有马的脸。在他们拜访因陀罗克时,因陀罗神嘲笑他们非同寻常的长相。受到这种嘲弄的侮辱,他们决定自杀。纳拉蒙迪知道他们的身份,建议他们:“一个人绝不能丢弃自己的身体。如果你逃避命运,你如何能解脱?”然后让他们在塔皮河畔的这个地方洗澡,连鸟儿们在那里浸泡过圣水后都能找到解脱。听过劝告,两人都恢复了美貌。他们留下来成为治疗大师——阿什温尼库玛就是以这两个灵魂命名的。
还有许多名字、其他的传说交织在这个地方的经纬中,这里也被称为古普塔甘加;人们因相信恒河来到这里,将自己净化,从而摆脱所有在里面沐浴的罪人的负担。
体验
(A)入口:
-有一条窄缝的实墙。
-里面什么都看不见,强调未知。
-一棵被光束强调的树,打断进入的路。
-生活往复,墙上的表达着了每天不断的变化。
-没有更多其他东西,已知之物变得非常有限。
(B)冥想平台:
-暂停在已知与未知之间。
-从地上折叠出来,它在一片混乱中开拓出一定程度的理性。
-在每层上,已知的事物被未知的压力碾压;有多少被否定,还有多少剩余?

2 总平面与首层平面/Site plan and ground floor plan

3 东北立面/Northeast elevation

4 东南立面/Southeast elevation


5.6 剖面/Sections
-一个孤独的存在,等待着那些被隔绝在延伸的画廊中的人们;一个空间中的位置,漂浮但又脚踏实地。
(C)火葬炉膛:
-一排新月形的墙围住了炉子,使死者家人与外界隔绝。
-每天,一道自然光穿透每个凹槽,一条明亮的线条慢慢地沿着弯曲的墙壁向着大地往下爬。
-接近崇高的接触。
-对外面河水的一瞥,以及微风吹来的触感,传递着一个尚未可知的未来:来生。
(D)灵堂:
-河流与地面相遇,河水进行着无限的涨落循环。
-收拢的安息平台,被高高地抬升到河道的上方,颠覆了最初的感觉。
-在余下的封闭的背景前,是开放广阔未来,不可揭露,不可触及,却有着持续的影响。
-景框、座位、背景都消失了,只剩下生命的河流与边界。
-哀悼者追忆与抉择的边界。
(E)坡道:
-变窄的斜坡夸大了透视。
-看起来更长的坡道重叠了时间、空间,一个从建筑中走出来的人会慢慢经过,带着对生死变化的感悟。
-前面,一条狭缝,空而直观。
-回望,塔,厚重而巨大。□(陈雨潇 译)

7 行进路线/Processional route

8 中心景观庭院/Central landscape court
The Building
Although there is no archetypal form for a crematorium, the cremation place is marked by a pavilion-like structure standing in open ground outside the city limits. However, in most cities today,these sites have been engulfed by urban growth,making the pavilion lose its symbolic significance.
The Ashwinikumar Ghat (crematorium) is located on the bank of the river Tapi in Surat -a large city towards the West of India. Situated in the Western state Gujarat, Surat is a busy business centre trading for the diamond and textile industries. In a period of 4 years between 1992 and 1996, Surat was ravaged repeatedly by terrible natural and man-made calamities: A violent spate of communal riots in 1993. A severe flood in the river Tapi, resulting in a catastrophic epidemic in 1994,which may be identified as the dreaded plague.Severely criticised for its filth and squalor, the city finally woke up to its conditions; a competent administration succeeded in mobilising the citizens to the extent that within a span of 2 years, the city was transformed. During this period, the national competition for a new crematorium was launched,resulting in this entry being selected from among 28 other entries.
The first gesture of the design was to rearticulate the essential identity of the crematorium in the context of its urban setting. This was done by creating a large clearing. This plane was isolated from the surrounding building and road by structures incorporating all auxiliary functions. The site thus became introvert, looking only in the direction of the river. On this plane were then arranged the functions that would fulfill the essential rites of cremation - the basic lines that structured the building being drawn from the skewed angles of the site.
While respecting the strong traditional beliefs and values connected to cremation, the project not only attempts to find a valid architectural expression for a crematorium in an urban context, but also eloquently navigates the changing role of religion in modern society. Although connected ritually to Hinduism, the building is secular in nature, open to all, irrespective of religious beliefs.
On one side, the chambers open into a landscaped courtyard where the gathering can spill over. The landscaping is sparse and maintenance free, lawns defined by brick paving, and gathering areas interspersed with large trees that blossom in during the passing season.
On completion of a ceremony, relatives and friends leave the grounds not by returning along the entrance, but by climbing down the ramp on the riverside, sometimes taking a dip in the river, and climbing back on to the road from the bank before returning homewards, thereby traversing the cycle symbolic of life. This is also the place where one sees the building for the first time - so far the building has always formed the "backdrop" of the events it holds and can therefore only be experienced, never "seen".
Built in 1999, it has already been used for over 200,000 funerals; in that time, it has also been submerged in a metre of flood water - during which ceremonies were not stopped.
The Mythology
With approximately 750 million followers Hinduism is the oldest living religion in the world- with the majority of its followers located in the Indian subcontinent. The paradigmatic notions about nature of the world and man's position in it are established and accepted. Unlike Islam and Christianity, Hinduism does not have a codified system of practice. The practice of the religion tends to vary greatly from community to community and region to region.
One practice that is commonly followed by a majority of Hindus is that of cremating the dead. This custom is in tune with the belief of the immortality of the soul, or jive, and the temporal nature of the "dehya" (body) it dwells in. It is believed that by cremating the body the soul is released from the desire for the body and thus prepared for "moksha" (emancipation). Cremation is an immediate ceremony, a symbolic farewell of the soul to the body, before being liberated or reincarnated. Traditionally the site consecrated as a cremation ground, the "Smashyan Ghat" has to certain symbolic requirements: generally it is located adjoining a water body, often a river, away from human settlement, with a small temple adjoining it.
It is said that to save himself the Sun God himself from his own heat created the Tapi, the river on which the site is situated. At the bank of this river lies the site "Ashwinikumar". The site is pregnant with burgeoning myths: the Ashwinikumars were two brothers born of Surya and Sangna, daughter of Vishwakarma. At the time of their inception, Surya and Sangna took the form of horses - the sons in turn were born with horses'faces. On a visit to Indralok, the god Indra laughs at their unusual form. Insulted by this derision,they decide to kill themselves. Naramundi, aware of their identity, advises them, "a man must never forsake his body. How does onefind moksha if one avoids one's Karma?" and then asks them to bathe at this spot on the bank of River Tapi, where even the birdsfind moksha after a dip in its holy water.Thus advised, both men regained their beauty. They stay on to become master healers - Ashwinikumar is named after these two souls.
And there are many names, other legends told- interwoven within the warp and weft of this place also known as Guptaganga; it is believed that the great river Ganga comes here to cleanse itself from the burden of all the sinners who bathe in it.


9.10 燃气火化堂/Gas cremation chamber


11.12 出口/Exit
Experiences
(A) The Entrance:
- Blind wall with a narrow slit opening.
- Nothing of the inside is visible, with an emphasis on the unknown.
- A tree accentuated by the shafts of light punctuates one's arrival.
- Reciprocating Life, the light on the wall narrates the changing nature of the day.
- Nothing else is revealed; the known becomes acutely limited.
(B) Meditation Plane:
- Suspended between the Known and the Unknown.- Folding out from the earth, it produces a level of reason cutting through the realm of chaos.
- Upon each level, the understood shatters under the pressure of the yet unknown; how much is the traversed, and how much remains?
- A solitary existence awaits those insulated in the extended gallery; a position in space, floating and yet well-grounded.
(C) The Furnace Chambers:
- A row of crescent-like walls encloses the furnaces,secluding the family from the world outside.
- Each day, a strip of natural light penetrates every alcove; a bright line slowly creeps down the curved walls towards the earth.
- Approachin g sublime contact.
- Glimpses out on to the river, and the contact flow of the running breeze convey an as yet unknown future: a life beyond.
(D) The Pavilion:
- River meets ground; the waters carry on their infinite cycle of ebb and flow.
- The compressed plane of repose, being elevated high above the channel of the river, turns the initial perception upside down.
- Against the closed backdrop of that which is left lies the vast openness of future, unrevealed,unreachable, and yet a constant in fl uence.
- The frame, the seat, and the backdrop all disappear,leaving only the river of life and the edge.
- The edge of introspection and choice for the mourners.
(E) The Ramp:
- A narrowing ramp exaggerates the perspectives.
- That which seems longer overlaps time, space,one exits from the building passes slowly with the comprehension of change.
- In front, a narrow slit, void and intuitive.
- Looking back, tower, thick and massive.□
评论
方晓风:火葬场是一个相对少见的类型,但不管在哪种文化里面,死生都是最大的问题,它总是会带给人们超越一般日常经验的体验。建筑选址在河边上,让人想起了在印度的恒河边上所看到的景象。尽管设计师是以一种相对平易而开放的布局方式来进行设计,但仍然通过对光的控制和混凝土所塑造的体量展现了一种空间对于神性力量的表达。项目为保留大树而留出了采光天井,这个形式所隐喻的生与死的关系是感人而有意味的。整体上它展现出了对死生永恒命题的现代思考和答案。
Comments
FANG Xiaofeng:Crematorium is a relatively rare architectural type, but in any culture, the matter of death and life is the biggest matter, and it always brings people experiences beyond ordinary daily experiences. The building is situated by the riverside,reminding people of the sights seen by the Ganges River of India. Although the designers produced the design in a relatively easy and open manner of arrangement, they still showed an expression of space for the divine power through the control of light and concrete architectural volume. The project has reserved a court of light to preserve the trees. The relationship between life and death metaphorically expressed in this form is touching and meaningful. In general, it shows the modern thinking and answers to the eternal proposition of death and life. (Translated by CHEN Yuxiao)
项目信息/Credits and Data
客户/Client: 信托与苏拉特市政公司合作/Narayan Trust in collaboration with Surat Municipal Corporation
主持建筑师/Principal Architects: Gurjit Singh Matharoo
设计团队/Design Team: Gurjit Singh Matharoo, Komal Mehta, Rolf Seiler, Bimal Balakrishna
结构工程师/Structural Engineer: Rajendra Singh Matharoo/Matharoo Associates
室内设计师/Interior Designer: Matharoo Associates
景观设计师/Landscape Architect: Vagish Naganur
电气顾问/Electrical Consultants: Harshad Jhaveri
燃炉顾问/Furnace Consultants: Alpha Equipments,Rajendra Chauhan
崔光海:死亡是神圣的。这座建筑虽然有明显“柯布”基因,但与本土的宗教生死观、历史环境统筹考量后却焕发了自身的特色。建筑布局体现了对基地历史环境的尊重,将主体火葬厅通过庭院与城市环境隔离,而与塔皮河建立视觉和身体上的联系。人们从幽深狭长的入口空间走进弥漫着神秘肃穆光线的火葬厅,在熔炉边缅怀逝者,在高塔中等待和冥想,而后走向神河中倾倒骨灰和沐浴,最后返回尘世,整个空间和活动序列构成了一个极具宗教意味的轮回,表达了生与死、现世和来世的距离。
CUI Guanghai:Death is sacred. Although the building is an obvious "Le Corbusierian" gene, it brought out its own characteristics after taking into considerations of the local religious attitudes towards life and death and the historical environment. The architectural layout shows respect for the historical environment of the site, isolating the main crematorium from the urban environment with the courtyard, but establishing visual and physical contact with River Tapi. People walk through the deep and narrow entrance space into the crematoriumfilled with mysterious and solemn light, to memorise the deceased by the furnace, to wait and meditate in the high tower,and then go to the divine river to pour the ashes and bathe, andfinally return to the mortal world. The whole space and series of activities constitute a very religious cycle, expressing the distance between life and death, the present life and after death. (Translated by CHEN Yuxiao)
场地协调员/Site Coordinators: Falguni Desai, Snehal Derasari总承包商/General Contractor: Shakti Builders
结构系统/Structural System: 混凝土墙与楼板/Concrete walls and slabs
主要材料/Major Materials: 钢筋混凝土/Reinforced cement concrete
场地面积/Site Area: 5500m2
基底面积/Built Area: 2500m2
建筑面积/Floor Area: 2500m2
设计时间/Design Time: 1998
施工时间/Construction Time: 2000
摄影/Photos: Matharoo Associates
