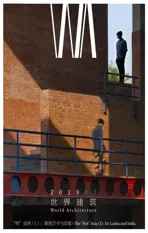精品酒店,康提,斯里兰卡
2019-02-26建筑设计米琳达帕蒂拉贾甘加拉特纳亚克稳健建筑工作室
建筑设计:米琳达·帕蒂拉贾,甘加·拉特纳亚克/稳健建筑工作室
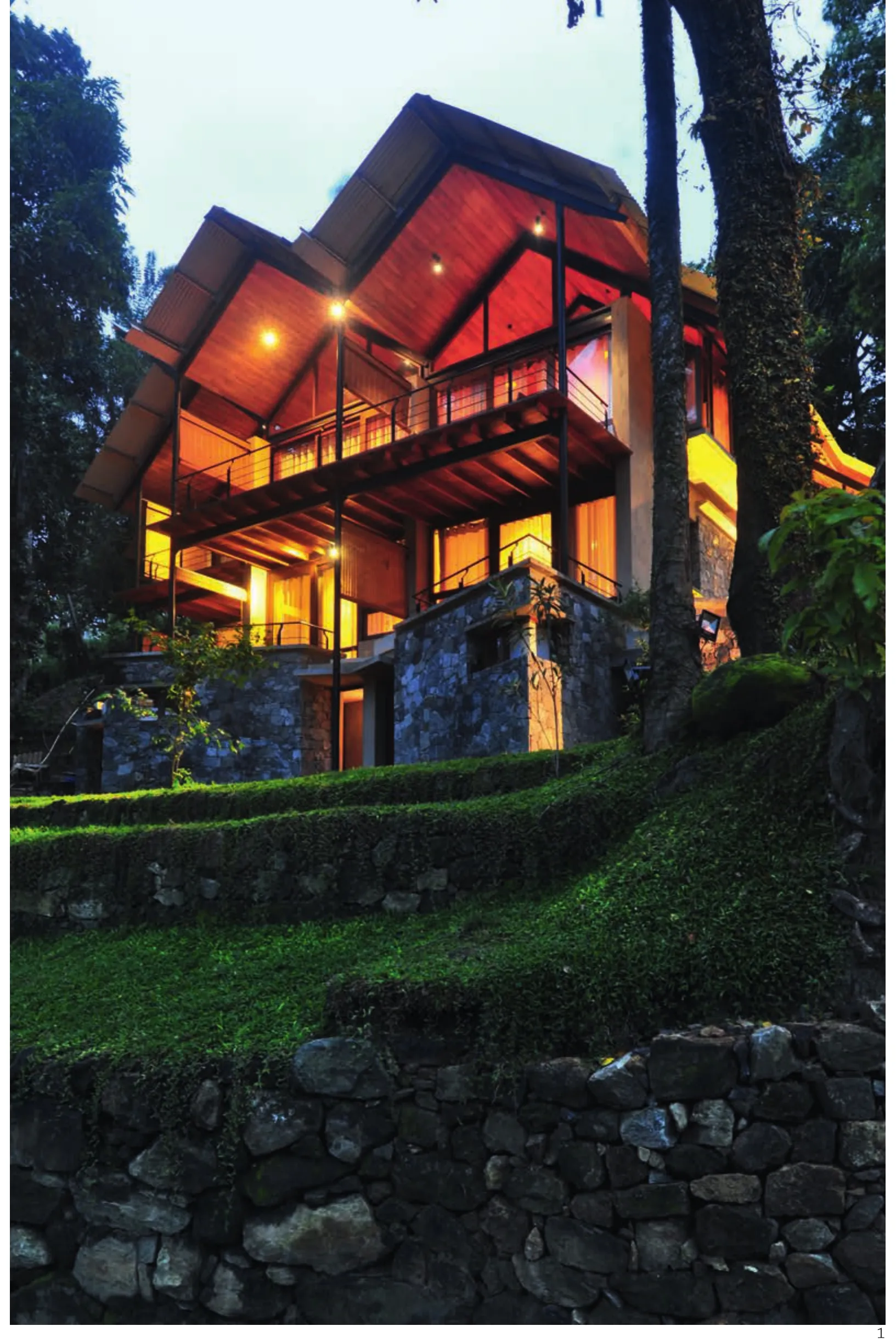
1 外景/Exterior view
这个建筑项目既涉及它所在的城市,也关乎一个无可辩驳的使命:一座建筑必须使它紧邻的地形条件、所确定的适宜技术语汇、策划的功能和体验相符。
这座精品酒店坐落在风景如画的康提湖南岸,意在从中营造出一个具有独特魅力和美的场所。其特征是精心推敲的空间体形、当地动植物点缀的内部景观,以及展示湖面和远方秀色的全景。
不过,该建筑的设计源于创造一种建筑类型的愿望。这种类型一方面会应对城市愈发退化的建筑文化,另一方面呼吁以更人性的方式将当地资源和景观用于旅游相关产业带来的经济收益。随后将建筑置于起伏地形中的做法,特别突出了保护地段的生态和城市的整体,并以此提出一种使康提山走向负责任旅游的替代建筑类型。
在过去的几十年中,康提具备历史价值的有形肌理被彻底破坏,而原因是旅游相关活动毫无章法的增长,以及随之而来的设计低劣、危害环境的建筑单体。在跨越城市商业中心的商业街上,由铝复合板与玻璃覆板构成的立面成为常规做法,使康提一度备受称赞的雄伟城市形态一般化;在城市宗教中心周围的山上,玻璃和混凝土盒子竞相叠压、争取开阔的视野,结果毁掉了作为康提生态和文化环境重要组成部分的自然景观。
这座建筑试图设计一个方案来展示最美的城市景色,而不改变从城市远望山丘的视觉和天然景观,并以此逆转上文所述的潮流。而后让建筑掩映在青山中、营造语境的手法一部分是从现象上的回应,一部分是一种形式的社会激进主义。这是呼吁人们在保护湖畔山中仅存的生态地区上担起更大的责任。
从技术上看,虽然传承了过去的传统并进行了重新诠释,但目标无疑还是应对当下的现实和未来的可能。这个地区传统的建筑类型(比如敞亭式/带柱廊的空间、阑干式)和手工艺(比如石作、木作)与现成的工业构件(比如白铁管、金属屋面)和替代工艺(比如钢焊接、水泥浇筑)相辅相成,探索了一种新的生产和消费文化。它是战略性的、强劲的、经济的,所以能开辟未来重构城市与建筑产业的替代之路。
这个干预方案是为一个当地商人协会设计的,该协会在一定程度上负责决定城市在近期发展的形态方向。无论这种过程会有多么曲折,这个项目也是一次与那些具有举足轻重作用的人提出、探讨和传播城市建设的替代性观点、精神和实践的机会。□(尚晋 译)
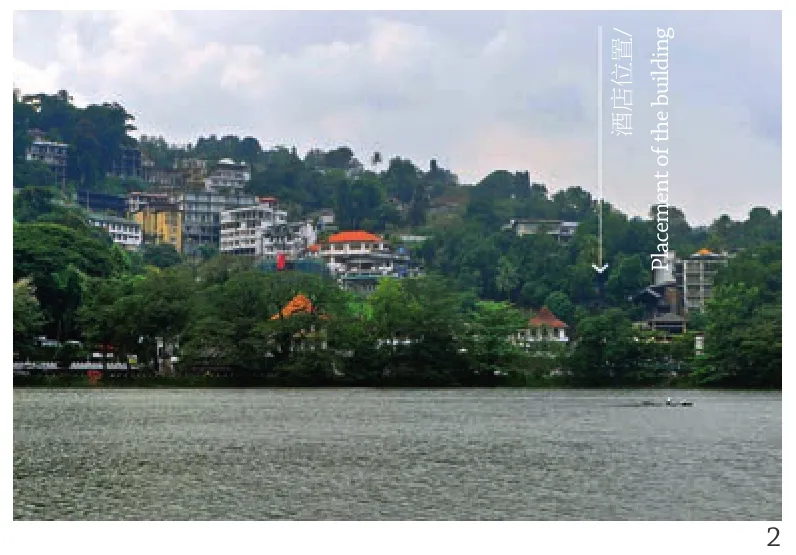
2 远景/Distant view
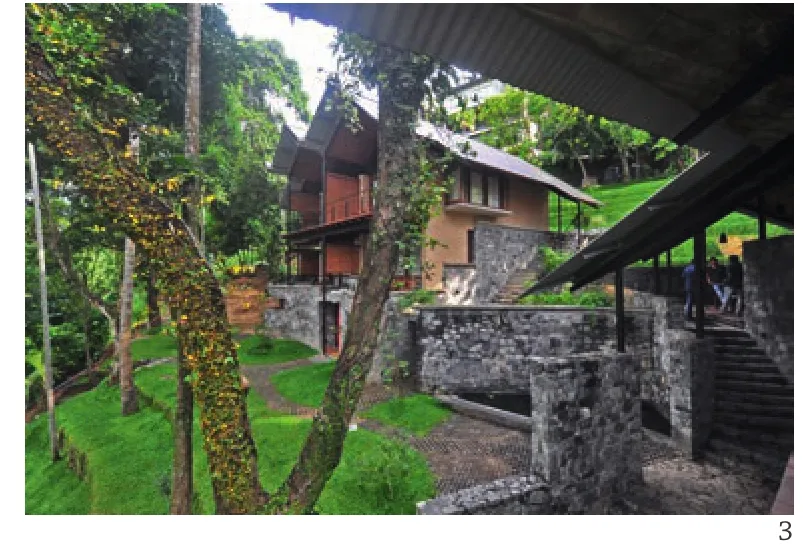
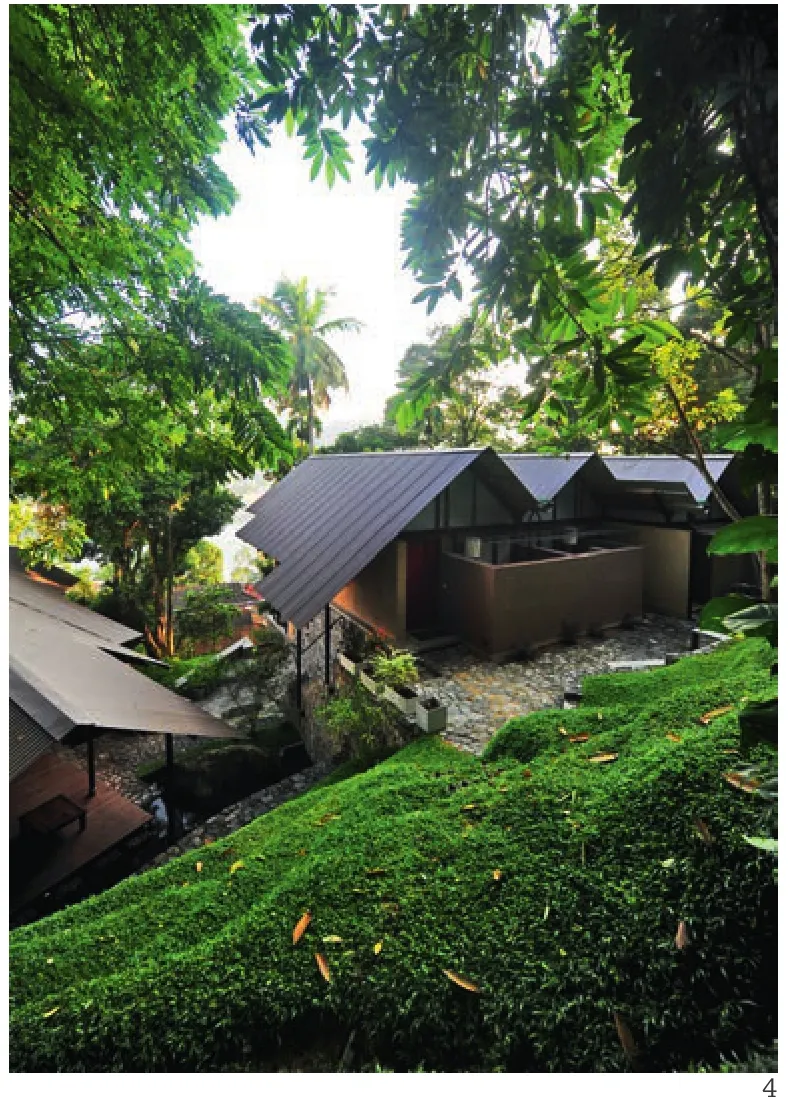
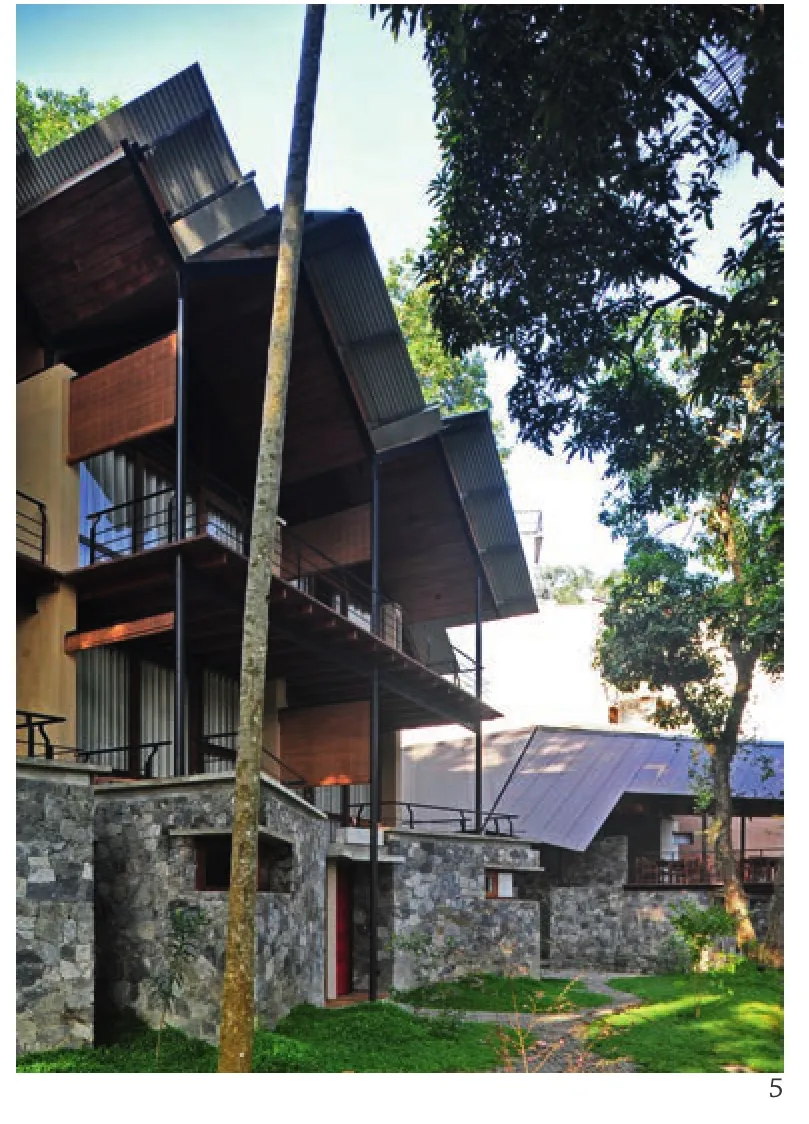
3-5 外景/Exterior views
This building project is as much about the city that nestles it, as it is about the incontestable commitment a building must lend to its functional and experiential programme, its immediate topographical conditions, and its definition of an appropriate technological vocabulary.
Located in the southern banks of the picturesque Kandy Lake, this boutique hotel seeks to carve out a place of distinctive charm and beauty,characterised by a fine play of spatial volumes, an internal landscape enriched by local fauna and fl ora,and panoramic views capturing the scenic splendour of the lake and the beyond.
However, the genesis of the architectural design stemmed from an urge to develop a building typology that, on the one hand, reacts against the city's increasingly degrading building culture and,on the other hand, calls for a more humanistic approach in using local resources and landscape for economic gains promoted by tourism-related industries. Subsequently, the placing of the building in its undulating topography has given a special emphasis on protecting the ecology of the site as well as the city as a whole, thus proposing an alternative typology for building on the hills of Kandy, attractive to responsible tourism.
Over the last few decades, Kandy's historically significant physical fabric has been drastically altered by unplanned growth of tourism-related activities and the subsequent proliferation of poorly conceived and environmentally-undesirable building units. In the commercial streets spanning across the city's business centre, façades made of aluminium composite panels and glass claddings have become the practice to follow, thereby normalising the once much-celebrated grandeur of Kandy's urban morphology; on the hills surrounding the city's sacred centre, glass and concrete boxes peep one above each other in search of expansive views,thereby obliterating the natural landscape that is very much part of Kandy's ecological and cultural setting.
This building attempts to reverse the above trend by devising an architectural proposition that captures the best of city views, but without altering the visual and physical landscape of the hills as seen from the city. The subsequent contextual approach of veiling the building amongst the green landscape is partly a phenomenological response and partly a form of social activism, which calls for greater responsibility in protecting the ecological pockets left in the hills above the lake.
Tectonically, while past traditions are acknowledged and re-interpreted, the aim has certainly been to respond to the realities of the present and the possibilities of the future.Traditional building typologies of the region (such as pavilion-type/colonnaded spaces, elevated platforms) and craft practices (such as stonemasonry, timber-work) are complemented by off the-shelf, industrial components (such as G.I tubes,metal roofing) and alternative trades (such as steel welding, cement casting) to explore a new culture of production - and consumption - that is strategic,robust, and economical, and therefore can trigger an alternative path for future restructuring of the city and its building industry.
Designed for a society of local businessmen who have been more or less responsible in determining the morphological directions the city has taken in recent times, this intervention was also seen as an opportunity to raise, discuss, and disseminate alternative views, ethos, and practices of city building with those that matter the most, regardless how intricate such process could be.□
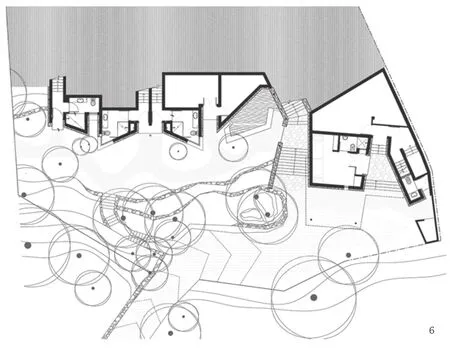
6 首层平面/Ground floor plan
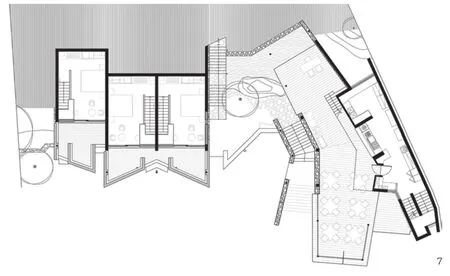
7 二层平面/First floor plan
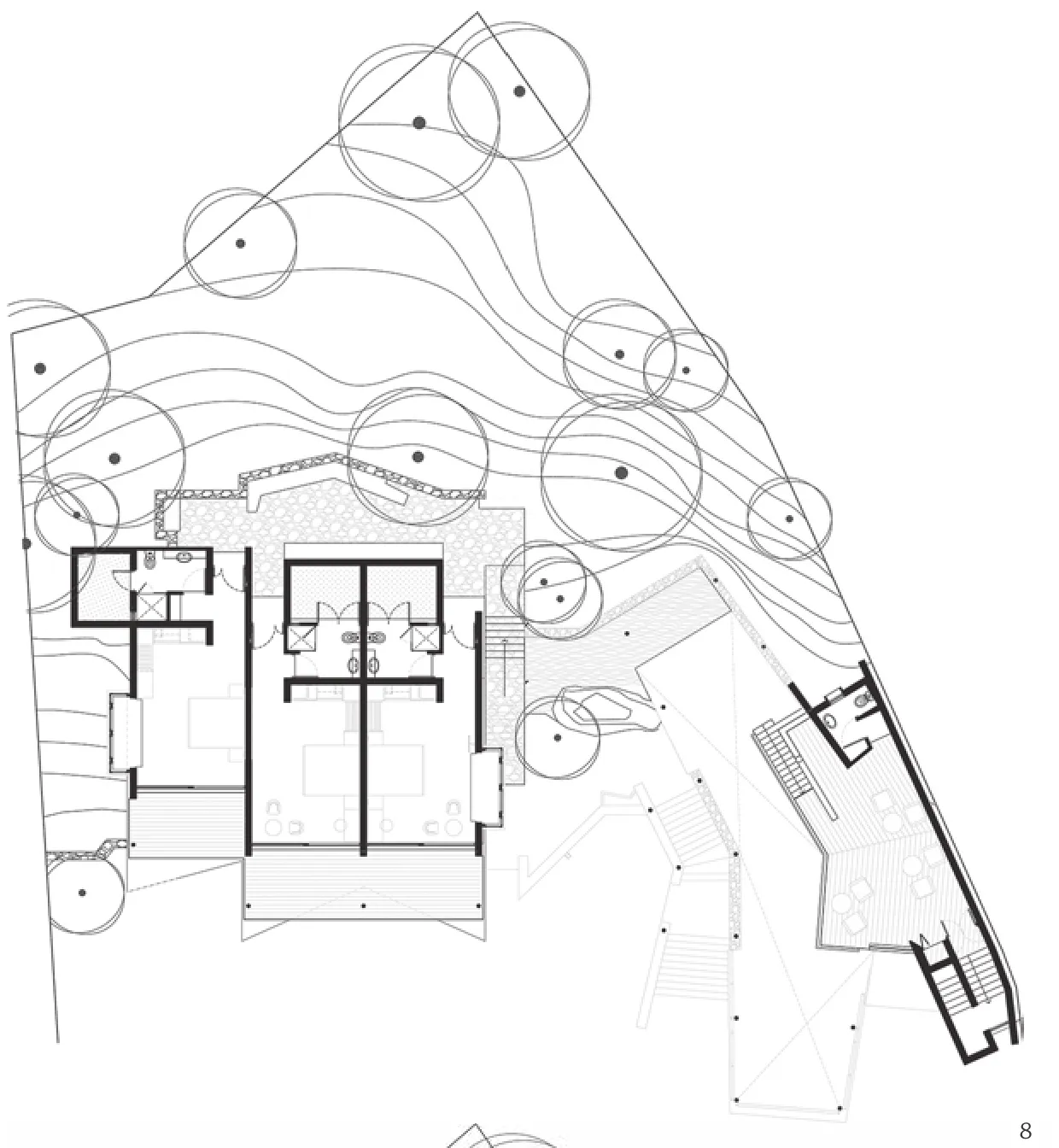
8 三层平面/Second floor plan
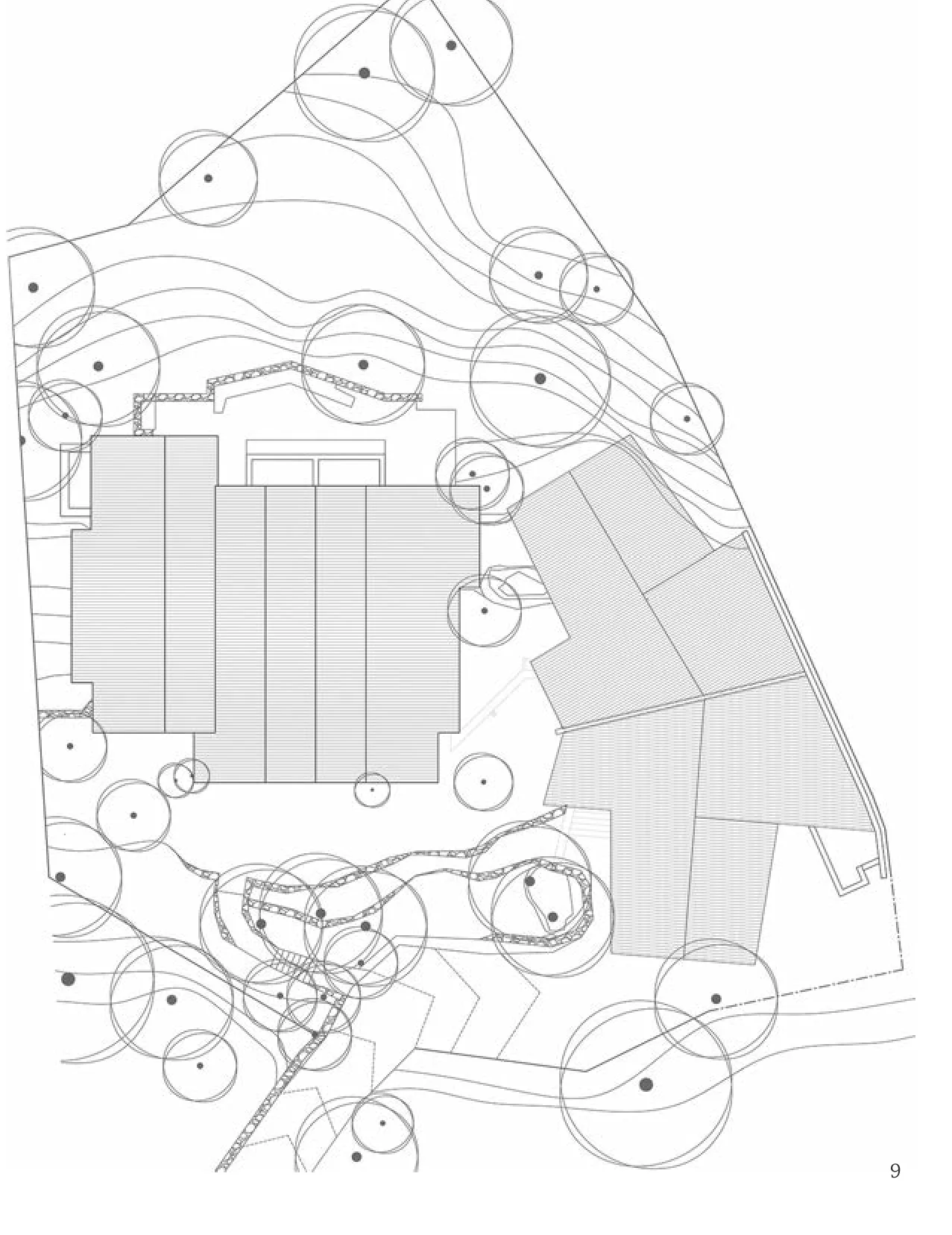
9 屋顶平面/Roof floor plan
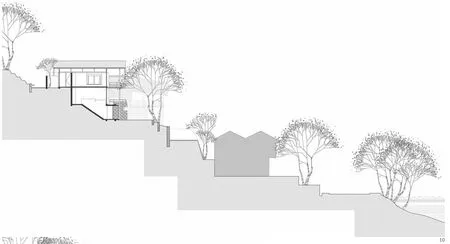
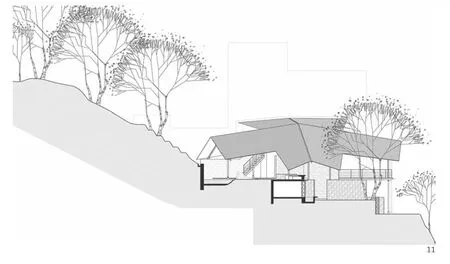
10.11 剖面/Sections
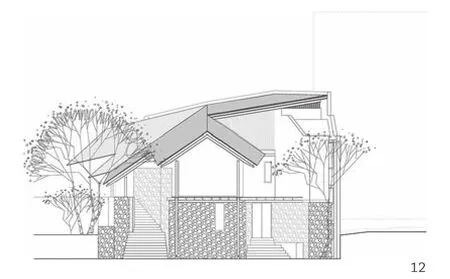
12 立面/Elevation
项目信息/Credits and Data
客户/Client: Sinhala Welanda Peramuna, Kandy
建筑设计/Architects: Robust Architecture Workshop
设计团队/Design Team: Milinda Pathiraja, Ganga Ratnayake, Kolitha Perera, Amila Wijeylath
结构工程师/Structural Engineer: Ranmal Fernando
水暖电工程师/MEP Engineer: Enry Consultants
施工/Construction: Mark Stephens & Co.
材料/Materials: 白铁管结构框架,砌块墙,石材,
木材,钢材,混凝土筑块/G.I. tube structural frame,masonry walls, stone, timber, steel, concrete casts
场地面积/Site Area: 1130 m2
建筑面积/Floor Area: 741 m2
造价/Cost: 5500万斯里兰卡卢比/55MS.Rs.
设计时间/Design Period: 2015-2018
竣工时间/Completion Time: 2018.03
摄影/Photos: Kolitha Perera
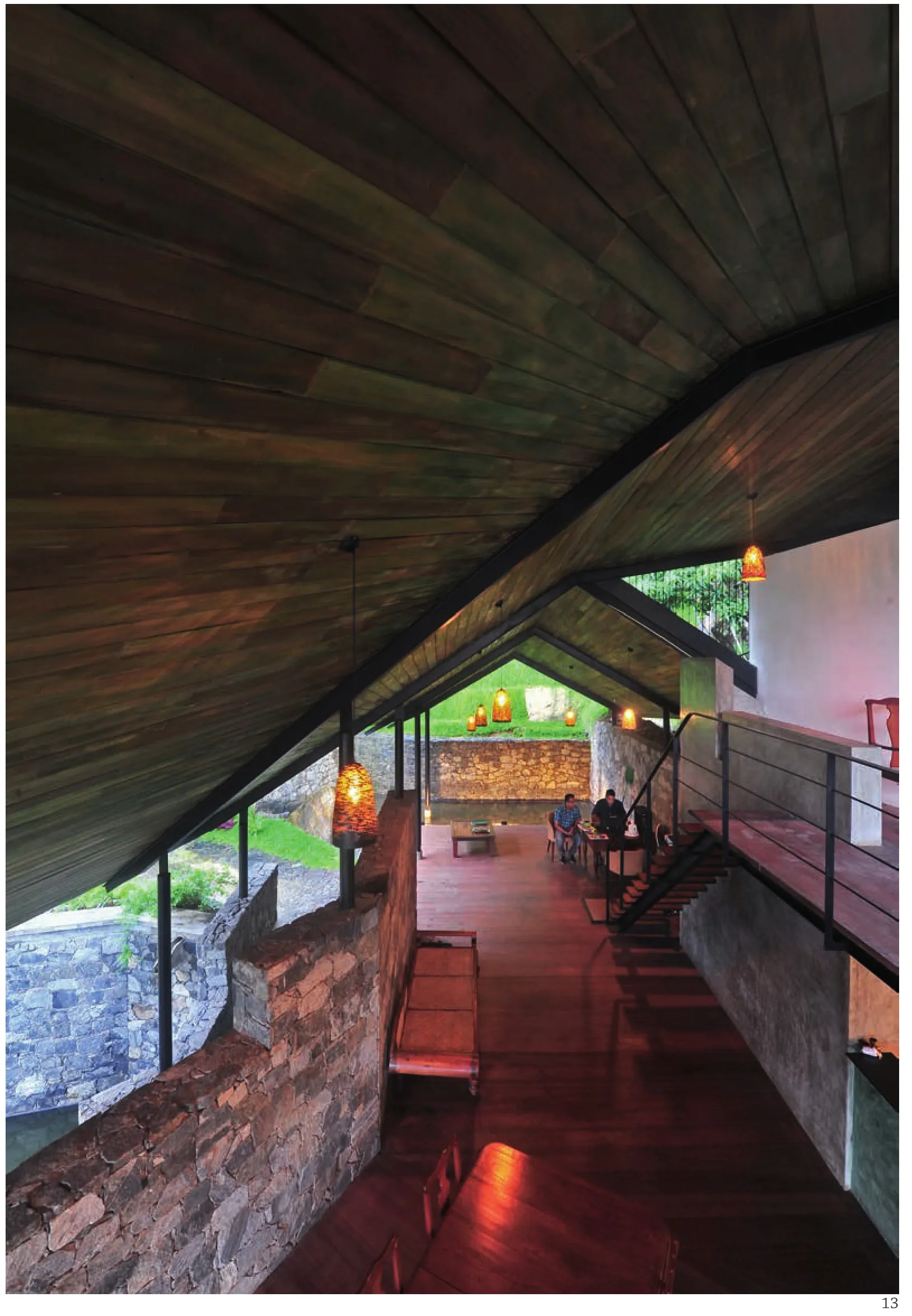
13 内景/Interior view
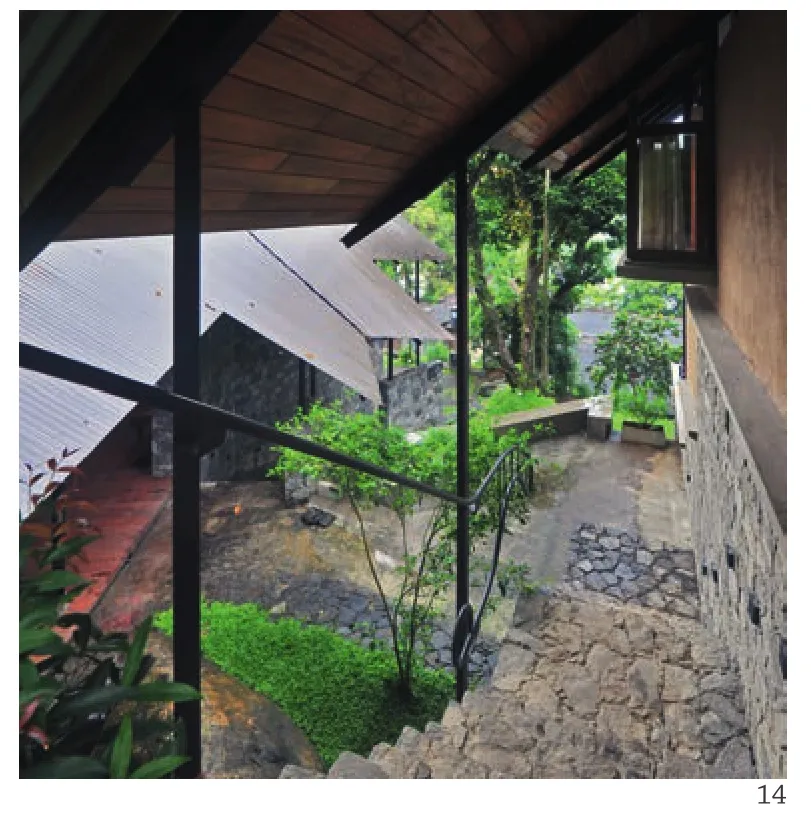
14 走廊/Corridor
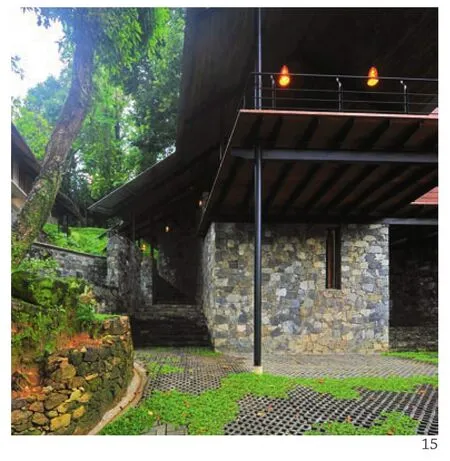
15 外景/Exterior view
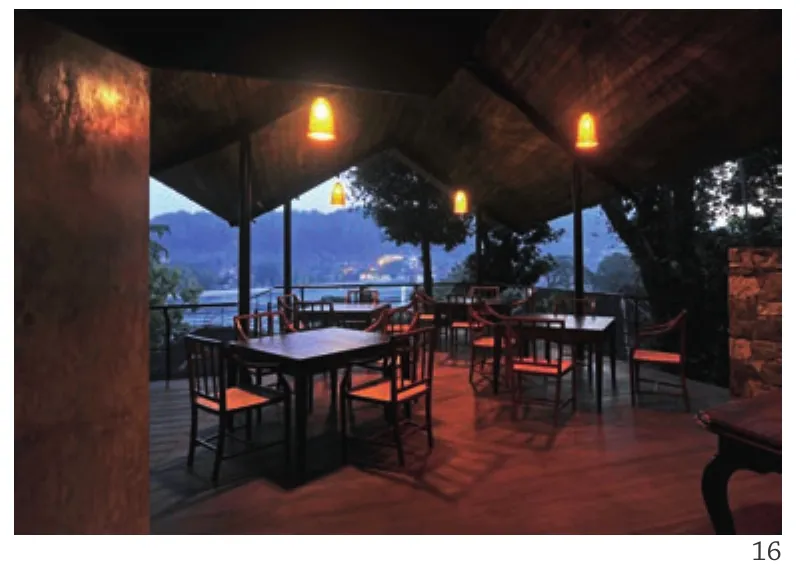
16 内景/Interior view
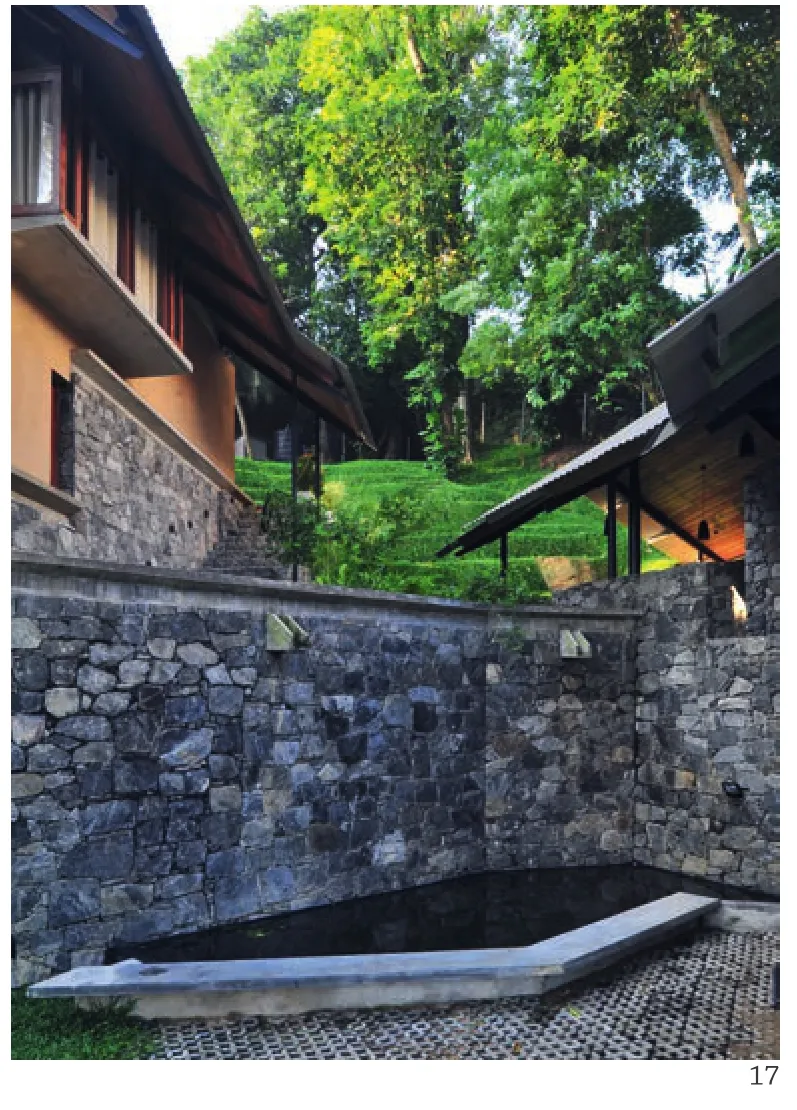
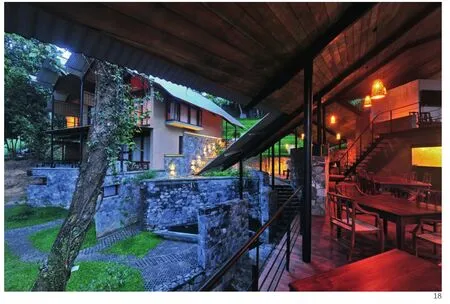
17.18 庭院/Courtyards
评论
程晓喜:这座精品酒店规模不大,但空间非常丰富,和其所处的自然地形紧密结合,因借地形的高低错落变化,配以建筑必要的平台、柱廊、坡屋顶,巧妙地形成了步移景异的效果。建筑材料采用了当地常见的普通的叠石墙、粉刷墙、金属支撑以及轻薄的屋顶,在自然环境中贴切、和谐。整个设计张弛有度,以灰空间作为公共空间,以周边自然美景作为空间高潮和对景的做法,使清新的自然触手可及,给人放松、惬意的感受。
王静:项目令人印象深刻的“在地性”,源于设计师对于自然生态与城市肌理的尊重与修复,体现出强烈的社会责任感。作为精品酒店,设计没有着力彰显存在感,而是采用低调的态度,扎根于环境中、消隐在城市里。建造系统的尝试亦展示出设计师的雄心。设计中现代工业建造与传统材料建造的高度融合,无疑是一份回应未来城市与建筑如何发展的高分答卷。
Comments
CHENG Xiaoxi:This boutique hotel is small in scale, but it has very colourful space.It combines closely with the natural landscape where it is located in. Adapting to the changes of heights in the terrain, assisted with the necessary platform, colonnade and pitched roof of the building, it skillfully forms the effect of changing sceneries by every step. It adopts local building materials of stone-clad walls, painted walls, metal supports and light roofs, which are suitable and harmonious in the natural environment. The whole design is balanced, with gray space as the public space and surrounding natural sceneries as the space climax and counterpart, making the fresh nature within the reach and giving people a relaxed and comfortable feeling. (Translated by CHEN Yuxiao)
WANG Jing:The impressive regional nature of the project stems from the architect's respect and restoration of natural ecology and urban texture, reflecting a strong sense of social responsibility. As a boutique hotel, the design does not focus on showing the sense of existence, but adopts a low-key attitude, rooted in the environment, hidden in the city. The attempts to showcase traditional construction systems through modern techniques also demonstrate the architect's ambition. The high integration of modern industrial construction and traditional material in the design, undoubtedly, it is a highscored answer to the question of how cities and buildings will develop in the future.
