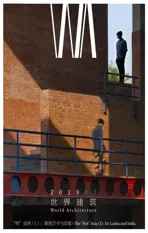象村,斋浦尔,拉贾斯坦邦,印度
2019-02-26建筑设计拉胡尔迈赫罗特拉罗伯特斯蒂芬斯RMA建筑事务所
建筑设计:拉胡尔·迈赫罗特拉,罗伯特·斯蒂芬斯/RMA建筑事务所

1 外景/Exterior view

2 总平面/Site plan
在斋浦尔附近的阿米尔宫堡的山丘上,有一个为驯象人(看护者)和他们的大象建造的住房项目,叫做“Hathigaon”(或象村)。设计策略首先致力于构建景观。这里以前曾是采砂场,致使周围景观被破坏。设计的想法是创造一系列的水体来收集雨水溢流,也就是拉贾斯坦邦沙漠气候中最重要的资源。在水资源到位的情况下,一项广泛的植树造林计划开始实施,同时在该地播种繁殖当地的草种。水体是设计的重要组成部分,不仅用于恢复景观,而且通过沐浴过程促进驯象员和大象之间的感情。这种仪式对于大象的健康及其对饲养者的依恋都是至关重要的。
场地规划采用一种组团的系统来创建各种共享空间,以便在居民之间建立社区意识。庭院和凉亭补充了政府规定的住房面积中本来很小的内部空间。由于这些面积是由政府政策决定的,这些另辟蹊径的空间安排微妙地颠覆了源于住房低成本的预期。
作为由政府赞助并通过市政工程部门执行的项目,该项目将重点放在景观和对宝贵的水资源的利用上,并将其作为辅助决策的核心工具,克服了与官僚机构开展工作的挑战。对建筑的投资极少,但居民的需求在预算中得到了考虑。该设计的想法是为社区留出变化的空间,使他们可以在基本空间配置、露天私密空间的分配及装修方面随着时间的推移逐步改造自己的家园。□(陈雨潇 译)
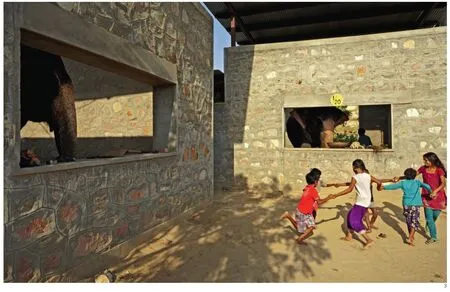
3 外景/Exterior view
A housing project for mahouts (caretakers)and their elephants, Hathigaon (or elephant village) is situated at the foothill of the Amber Palace and Fort, near Jaipur. The design strategyfirst involved structuring the landscape, which had been devastated by its former use as a sand quarry.The idea was to create a series of water bodies to harvest the rainwater runoff, which is the most crucial resource in the desert climate of Rajasthan.With the water resources in place, an extensive treeplantation programme was carried out, together with seeding the site to propagate local grass species.The water body is a critical component of the design,serving not only to rejuvenate the landscape but also to facilitate the bonding between the mahout and elephant through the process of bathing. This ritual is crucial both for the health of the elephant as well as their attachment to their keeper.
The site plan employed a system of clusters to create a variety of shared spaces in order to build a sense of community among the inhabitants. Courtyards and pavilions supplement the otherwise small interiors of the government-stipulated housing footprint.Because the areas are dictated by a government policy,the alternative arrangements of spaces subtly subvert expectations tied to low-cost housing.
The challenges of working through bureaucracy in a project sponsored by the government and executed through the public works department were overcome by focusing on the landscape and using the precious resource of water as the central instrument around which decisions were facilitated.The needs of the inhabitants were matched in the budget, with minimal investment put towards the architecture. The intent in the design was to leave room for the community to transform their own homes incrementally over time, in terms of basic spatial configurations, the appropriation of open-tosky private spaces, andfinishes.□

4 象房首层平面/Ground floor plan of Than
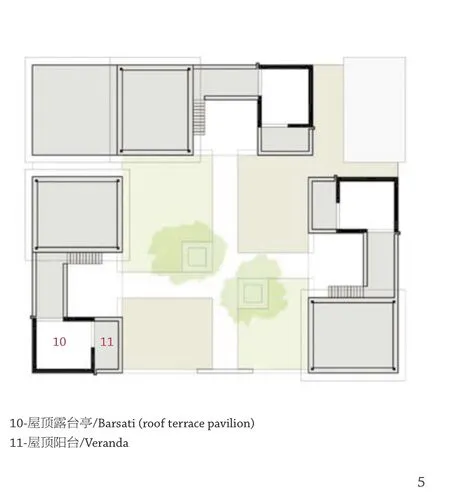
5 象房上层平面/Upper floor plan of Than

6 气候和材料图示/Climate and materials diagram


7.8 立面/Elevations
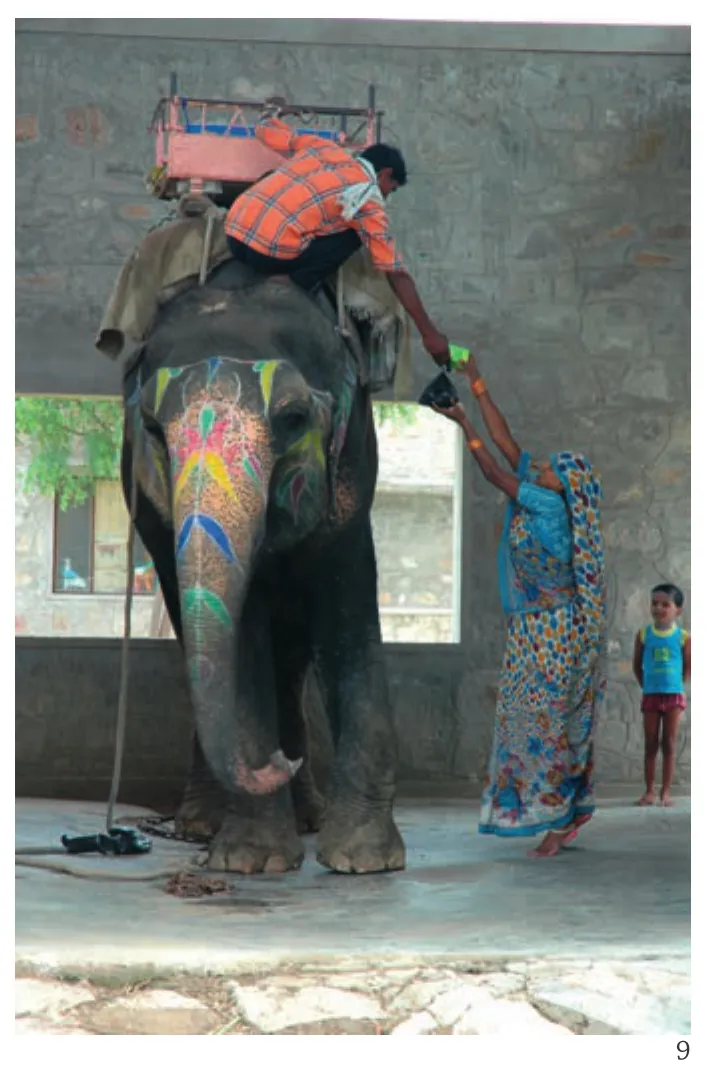
9 内景/Interior view
项目信息/Credits and Data
客户/Client: Amber Development Management Authority, Government of Rajasthan
主持建筑师/Principal Architects: Rahul Mehrotra,Robert Stephens
设计团队/Design Team: Ajay Mirajgaoker, Cyrus Patel, Dinkar Panchal
结构顾问/Structure Consultants: Vijay K. Patil and Associates
电气顾问/Electrical Consultants: D. R. Bellare
管道顾问/Plumbing Consultants: Sunil Services
景观顾问/Landscape Consultants: Integrated Design场地面积/Site Area: 35hm2
设计到竣工时间/Date of Design to Completion:
2006(启动期/Phase 0), 2007-2009(一期/Phase 1), 2010-2013(二期/Phase 2), 2017-(三期/Phase 3)
摄影/Photos: Rajesh Vora (fig.1,3,11-14), Rahul Mehrotra (fig.9), Tina Nand (fig.10,15)
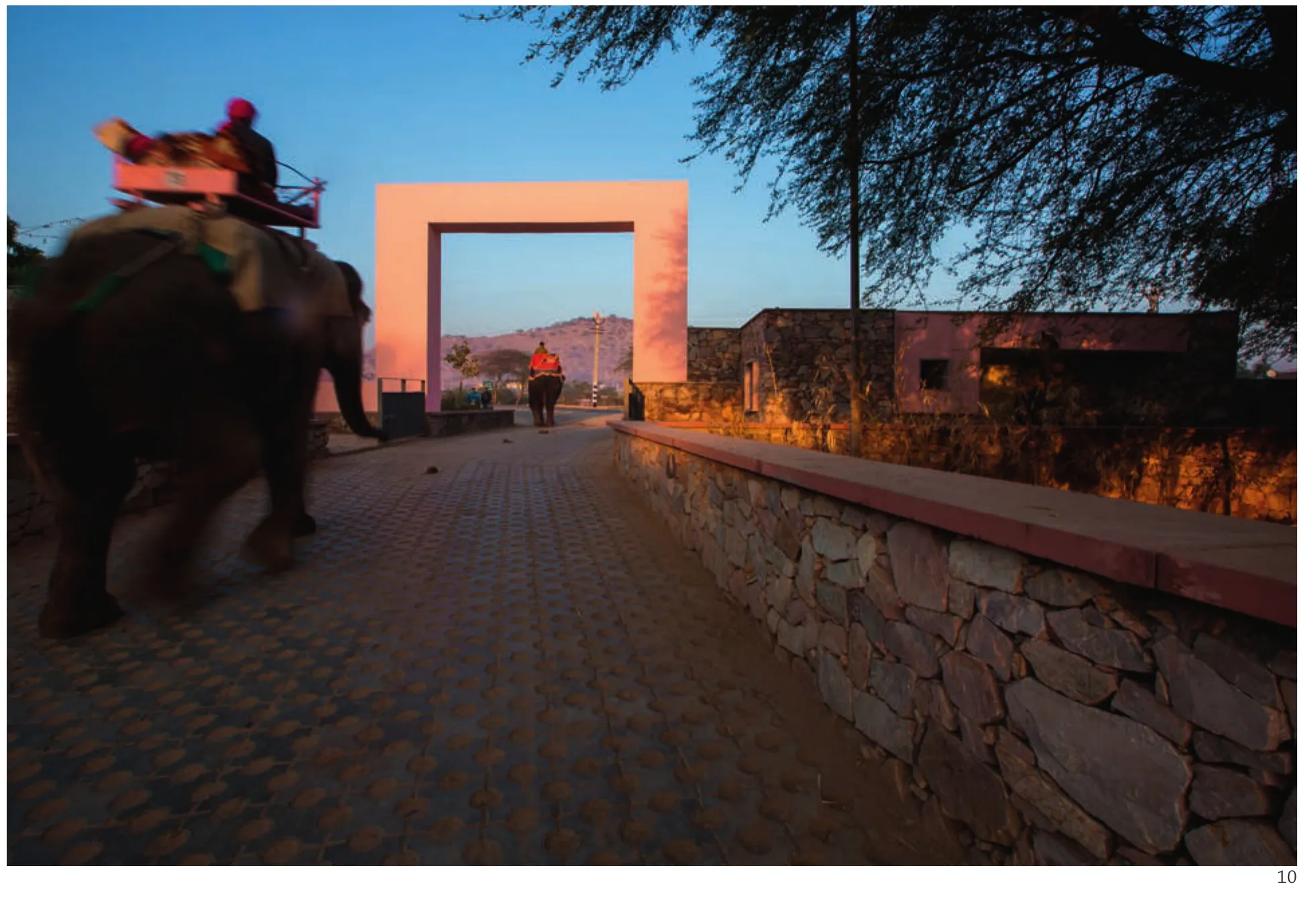
10 大门/Gate

11 远景/Distant view



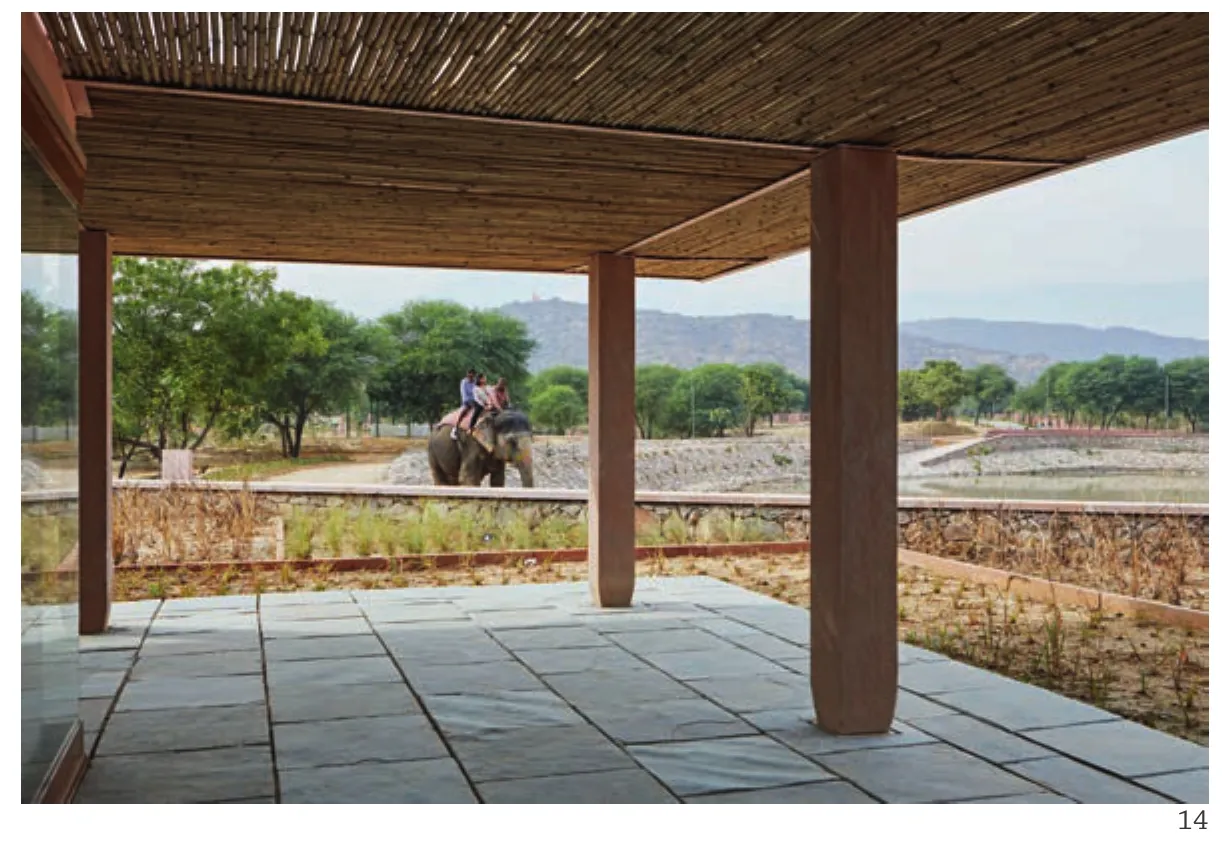
12-15 客房区外景/Exterior views of guest house area

16 客房平面/Guest house plan
评论
庄慎:这是一个有着几何分形基因般完整的空间结构的规划设计。从建筑的单元组织、庭院组织到聚落组织、社区组织,整个社区的结构与空间的节奏流畅美妙。大社区、局部组团、庭院单元3个不同级别的空间结构分别环绕着大象依赖的水系、组团间隔的内部环境、生活生产的日常庭院,使不同级别的外部环境元素的尺度与规划的功能完美地结合在一起。
Comments
ZHUANG Shen:This design is with a complete spatial structure carrying a fractal geometrical gene:from the organisation of units and courtyards to the arrangement of settlement and community.The rhythm of structure and space is smooth and wonderful. Three different levels of spatial structure-the whole community, the partial cluster and the courtyard unit surrounding elephants rely on water system, respectively, and the inner environment and the daily courtyard for the life and production, which perfectly brings together different scales of external environment elements and function planning.
崔光海:对于与动物共生,恐怕没有更甚于印度的国家了,大象对于印度人更是集神兽、家人和劳动伙伴于一身,这个项目以现代建构语言外化了这种自然观。建筑群由半开放式院落构成组团,分散于自然之中,庭院和凉亭的元素是适应当地沙漠性气候的建筑手段,也为当地的居民提供社区公共空间。景观在这个项目中也占据了相当主导的地位:收集雨水、植树造林和景观设计等一系列操作修复了人工环境和自然生态之间原本的裂痕,健康、洁净和优美的自然环境无论对于大象的成长还是对于社区的营造都有着重要的基础意义。同时,作为一个低成本住房项目,象村可以说是景观生态、社区营造、建筑成本和建成质量多方协调的典范。
CUI Guanghai:Speaking of symbiosis with animals, I'm afraid there is no country like India, and elephants are especially a combination of divine animals, family members and working partners for Indians. This project externalises this natural outlook with modern constructive language. The cluster of buildings is composed of semi-open courtyards scattered throughout the environment. The elements of courtyards and pavilions are the architectural means to adapt to the local desert climate, and also to provide community public spaces for local residents. Landscape also plays a leading part in this project: a series of operations including rainwater collection, afiorestation and landscape design have repaired the original gap between artificial environment and natural ecology. Healthy, clean and beautiful natural environment is fundamental to the growth of elephants and the construction of communities. At the same time, as a low-cost housing project, the elephant village can be said to be a model of coordination among landscape ecology, community construction, building cost and architectural quality. (Translated by CHEN Yuxiao)
