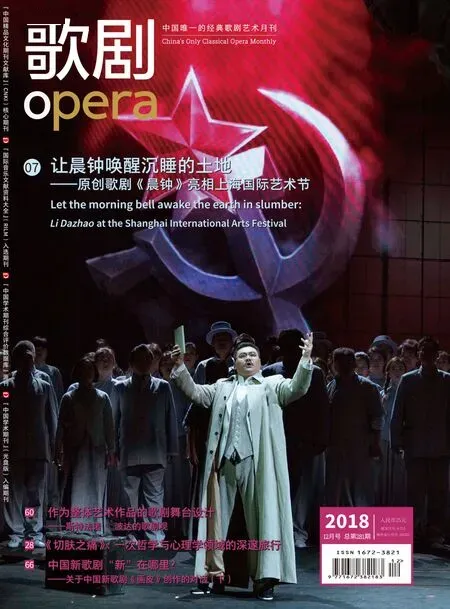剧院建筑
2019-01-14编译季嘉葵
编译:季嘉葵

Theatre Buildings:A Design Guide
)一书,是其继承者。这本书使读者了解了剧院的规划和设计的全过程。它在建筑物的每一个区域都有详细的注解,包括房子前面、礼堂、后台和行政办公区域。它聚焦于一些具体的指导,比如音响、舞台工程、灯光、声音和视频,礼堂和舞台的尺寸等等。餐饮、会议和教育使用等方面也包括在内。书中涵盖了28座剧院的案例,《歌剧》杂志将编译其中精彩的个案,与业界共同分享。
剧院建筑设计指南之墨尔本戏剧公司剧场
Melbourne Theatre Company Theatre fromTheatre Buildings: A Design Guide

墨尔本,澳大利亚维多利亚州
Melbourne, Victoria, Australia
墨尔本戏剧公司(MTC)是澳大利亚历史最悠久的剧团。自1954年成立以来迁址多次,有过许多不同的驻地,但一直都作为墨尔本大学的一个院系存在着。
概 要
剧院类型和运营形式
为上演墨尔本戏剧公司的制作而专门建造的剧院,设有两个观众厅。
地址和网站
墨尔本,澳大利亚维多利亚州www.mtc.au
建筑计划
建筑工期为2006年6月至2008年12月,2009年初投入使用。
观众席
主厅(500至550个座位):主要为戏剧设计,设有深舞台、全飞控设施和乐池。小厅(180个座位):可调节的空间。
舞台
平坦的传统式台口(最大可达9米高、16米宽),前台口及乐池可供选择。舞台宽度为26米(含侧台空间),飞控廊道间距为21米。舞台深度为19米,包括6米深的后台。到栅顶高度为20米,到飞控廊道高度为9米。组合式全舞台地板。
建筑师
ARM建筑师事务所的伊恩·麦克杜格尔和彼得·比克尔,澳大利亚墨尔本。项目管理:维多利亚州政府大项目组。
剧院(设计和技术)顾问
墨尔本戏剧公司与Entertech剧院顾问公司。
声学顾问
奥雅纳工程顾问公司。
造价
2009年的5500万澳元(其中4000万澳元由墨尔本大学捐赠,缘于墨尔本戏剧公司是其下属院系)。
Melbourne Theatre Company (MTC) is Australia’s oldest theatre company. Since its foundation in 1954, it has occupied various different homes while remaining a Department of Melbourne University (which it still is).
2009年初,墨尔本戏剧公司终于搬进了属于自己的驻地——包括萨姆纳剧院(500个至550个座位)和劳勒工作室(180个座位)在内的一个引人注目的建筑群,紧邻墨尔本体育中心,两者由相同的建筑师设计,并在同一时期建造。
The MTC finally moved into its own building early in 2009 – a striking complex comprising the Sumner Theatre (seating 500-550) and the Lawler Studio (seating 180). Immediately adjacent is the Melbourne Recital Centre, designed by the same architects and built at the same time.
2017年河北省非油气持证矿山企业工业总产值549.57亿元。其中,能源矿产301.64亿元(煤矿287.33亿元),黑色金属矿产195.26亿元(全为铁矿产值),有色金属矿产9.25亿元,贵重金属矿产1.70亿元,冶金辅助原料非金属矿产1.88亿元,化工原料非金属矿产3.83亿元,建材和其它非金属矿产20.33亿元,矿泉水0.38亿元。2017年河北省非油气持证矿山企业工业总产值较上年增加131.30亿元,增长23.89%。
建造剧场的目的在于建立一个平等、动态的工作空间,强调灵活使用和易于操作的重要性。墨尔本戏

Summary
Theatre type and operational format
Purpose-built theatre with two auditoria designed to house Melbourne Theatre Company productions.
Location and web reference
Melbourne, Victoria, Australia.
www.mtc.au
Building programme
Construction stage ran from June 2006 to December 2008. Building opened early 2009.
Auditorium
Main auditorium (seating 500-550) –designed primarily for drama with deep stage,full flying facilities and orchestra pit. Smaller auditorium (seating 180) – adaptable space.
Stages
Flat, traditional proscenium (variable up to 9m high × 16m wide) with an optional forestage or orchestra pit. Stage width is 26m (with wing space) and 21m between fly galleries. The stage depth is 19m including 6m of rear stage. The height is 20m to grid and 9m to fly galleries. Fully modular stage floor.
Architect
Ian McDougall and Peter Bickle of Ashton Raggart McDougal, Melbourne, Australia.Project managed by: Major Projects Victoria for Victorian State Government.
Theatre (design and technical) consultants
Melbourne Theatre Company with Entertech Theatre Consultants.
Acoustic consultants
Arup.
Building cost
AUS$55 million in 2009 (AUS$40 million contributed by University of Melbourne of which MTC is a Department).剧公司还希望该建筑能营造出戏剧氛围和归属感,最终通过竞标选出专业的设计团队。

主观众席与亮起的“戏剧名言”墙
The brief for the theatre called for an egalitarian,dynamic working space, emphasizing the importance of flexibility in use and ease of operation. MTC also wanted a sense of theatricality and of destination. The specialist design team was selected by competition.
剧场外观由高亮白色管道构成外层结构,这些管道从建筑结构黑色缎面铝包层的实际外墙上向前延伸。这种设计使得建筑充满生气,当人们在白天经过时,会感觉管道似乎在移动和变化;而夜晚时,这些管道会被点亮。
The exterior of the theatre comprises an exoskeleton of highlighted white piping that is brought forward off the satin-finished black aluminum cladding of the actual mass of the structure. This animates the building both during the day, when the piping appears to shift and change as you pass by, and by night, when it is illuminated. The two auditoria share generous foyers, with a café and bars,offering views across the city. Striking forms and bright colours serve to animate the spaces.
主厅迎合戏剧风格的需要,其深色的木墙上鲜明地装饰着过去的戏剧经典名句,并且可以根据演出的需要变暗或者改变颜色。萨姆纳剧院的前台是完全可变的,可以改变空间以适应舞台演出规模的需要。剧场配有全套的自动飞控设施、模块化的舞台地板、充足的化装间空间,演职员集中的办公室以及重要的技术基础设施装置——包括电力设施、数据设施以及整个场地的传动装置。同样地,劳勒工作室的空间也是可以完全重构的,该场地具有飞行桁架网格、模块化座椅系统以及它自己的化装间和高质量设备。
The main auditorium picks up on the requirement for theatricality with its dark timber walls illuminated by quotes from past plays, dimmed or colour changed as productions require. The proscenium for the Sumner is fully adjustable, allowing the room to be varied to fit the scale of the productions on stage. There are full power flying facilities, a modular stage floor, ample dressing room space, centralized offices for staff and significant installations of technical infrastructure – including power, data and rigging points across the entire venue.Likewise the Lawler Studio space is fully reconfigurable with a flown truss grid, modular seating system, and its own dressing rooms and high-quality equipment.
整个建筑的周边设计都考虑到了方便演员、剧组人员和观众的出行问题。从建筑的入口处到所有的化装间、舞台区域和办公室,都铺有平坦的地板,电梯可以到达剧场的各个层面。各种隐藏的门使得演员和工作人员能够穿过剧场,而不会被观众的人流绊住,并给导演增加了灵活性,在整个观众席的周围都可以设置演员的进出点。
Access around the entire building has been designed to facilitate cast, crew and audience movement. There is flat-floor travel from the entry of the building to all dressing rooms, stage areas and offices and lift access to all levels of the building. Various hidden doors enable cast and crew to move through the building without being caught in audience crushes and allow directors increased flexibility for actors’ entry or exit points around the entire auditorium.
