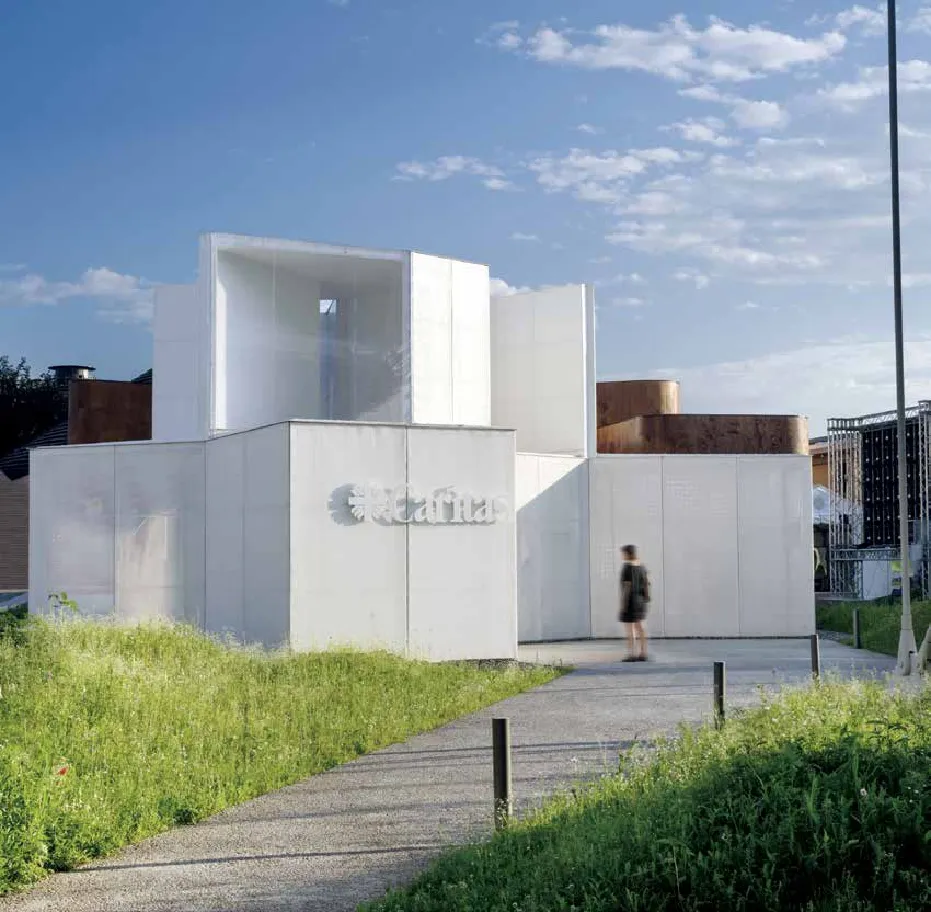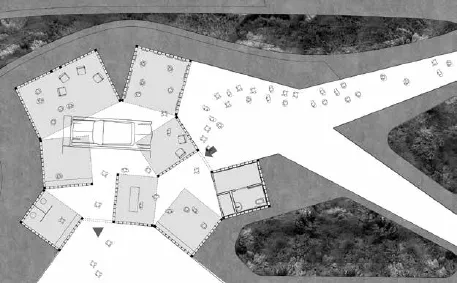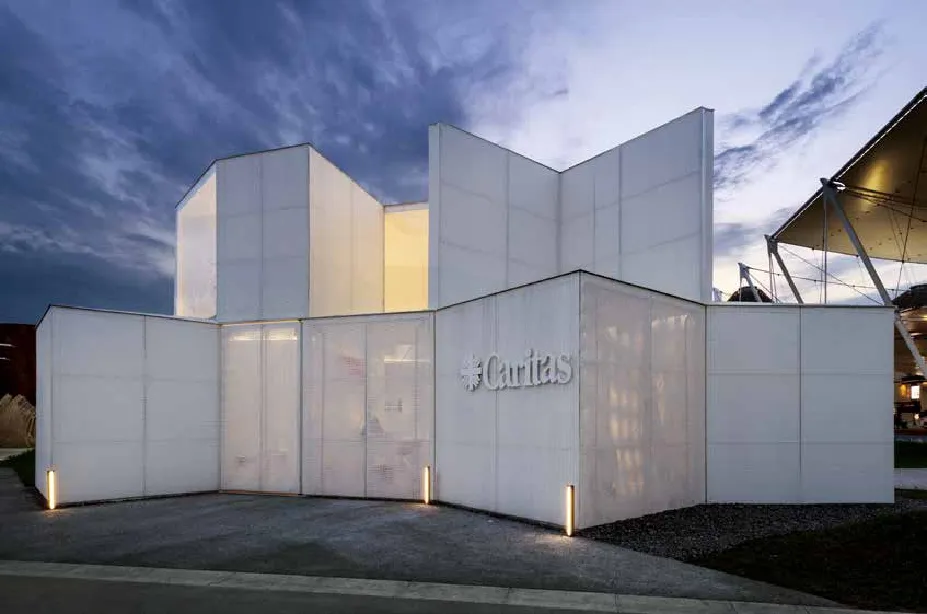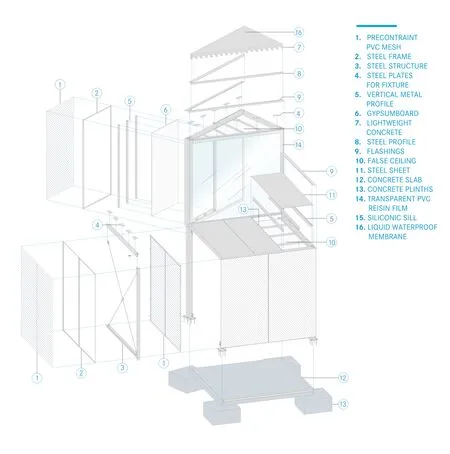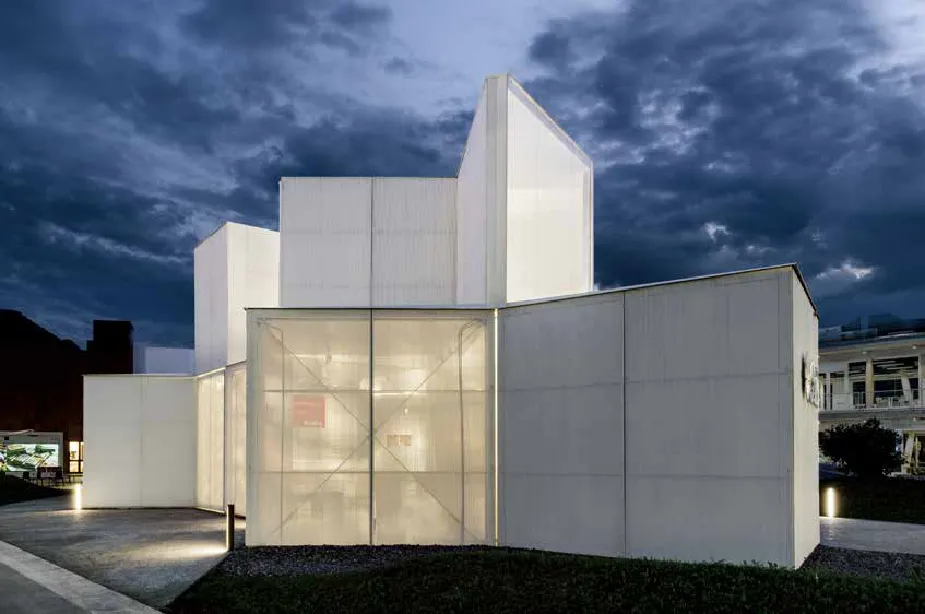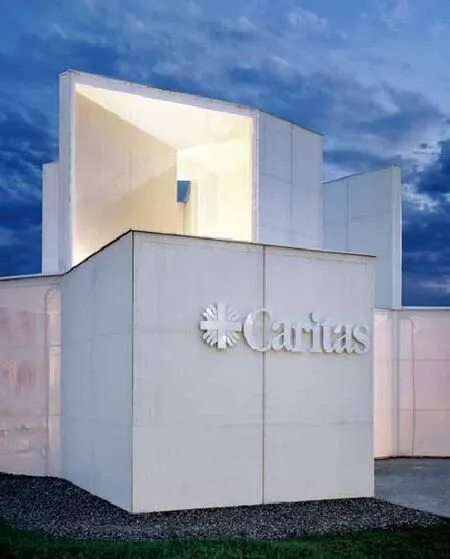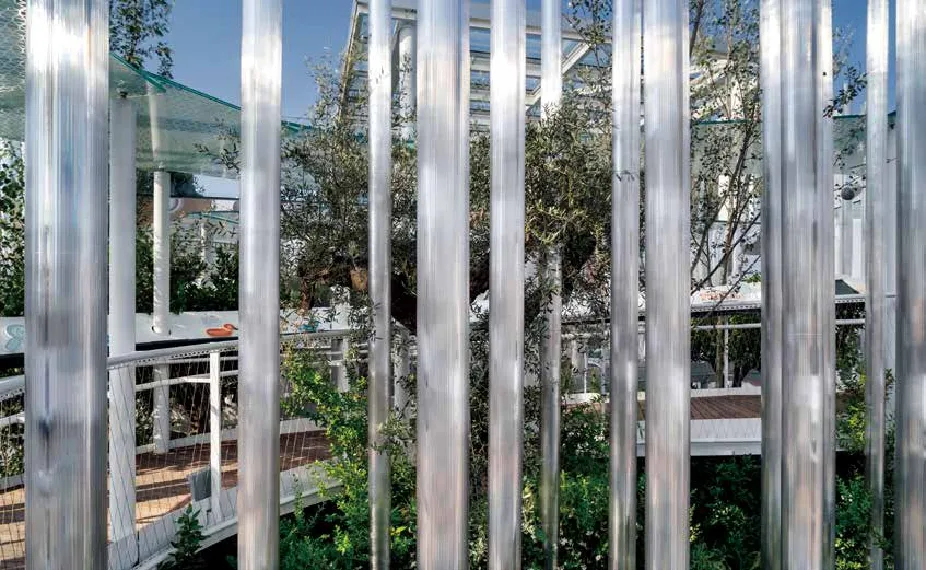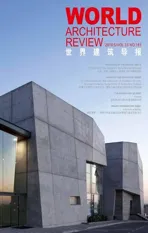2015年世博会卡里塔斯展馆及埃内尔展馆
2018-11-02意大利米兰
意大利米兰
建筑设计:Piuarch
设计小组:Miguel Pallares, Davide Fascione, Gianluca
Iannotta, Alessandro Laner, Alessandro Leanti, Enrico
Pellegrini, Jenny Spagnolatti, Santiago Trujillo, Anna Zauli
结构设计:FV Progetti
机电设计:Cornelius Gavri
景观设计:Caritas Ambrosiana
业主:Caritas Ambrosiana
建筑面积:900 平方米
摄影:©Andrea Martiradonna
Architectural design: Piuarch
Team: Miguel Pallares, Davide Fascione, Gianluca Iannotta, Alessandro Laner,Alessandro Leanti, Enrico Pellegrini, Jenny Spagnolatti, Santiago Trujillo,
Anna Zauli
Structural design: FV Progetti
M&E Design: ESA Engineering
Landscape design : Cornelius Gavril C
lient : Caritas Ambrosiana
Built surface : 900 sqm
Images : ©Andrea Martiradonna
Piuarch建筑师事务所负责设计了2015年米兰世博会埃内尔(意大利国家电力公司)展馆及卡里塔斯展馆。为了将客户想表达的含义与价值观更好地传达给观众,Piuarch选择了一种特殊的建筑语言来体现两个展馆的特点。
埃内尔展馆沿东西大街而建,占地900平方米。设计体现出智能电网这一概念,传达出以智能科技优化世博会整体用电的理念。
展馆以配有650多个聚碳酸酯元素(直径150mm,高5.3-7m的管材)的“电网”搭建出一个虚拟结构,突出能源共享的理念。通过这些发光管,营造出千变万化的灯光效果,以促进“展馆与观众的积极互动”。垂直发光管层层叠加,不同的观看角度,产生不同的效果,因而形成一种“动感效应”。
卡里塔斯展馆的设计理念为“化繁为简,共享共赢”,即财富共享。展馆外观如同破碎的立方体“亭台”。一个立方体被分割为五个大小不同的展区。每个展区有不同的功能,传达不同的信息,营造不同的效果。整个展馆均为白色,别具一格,也因此形成整体感。参观者可在五个“房间”中穿行,中间是一个中心区。展馆内的重磅作品是1973年由德国艺术家Wolf Vostell设计的名为Energia的艺术品。艺术品以凯迪拉克(Cadillac)为载体,车上装有战争武器,周围堆放有各种面包,感染力极强。消费者保护主义和破灭与人类基本需求(面包)之间形成鲜明对比,这是对消费社会的有力批判。


Piuarch designed both the ENEL Pavilion and Caritas Pavilion for EXPO 2015 held in Milan. Both projects managed to convey the message and values the client wanted to send out to visitors, opting for a distinctive architectural language refiecting their respective identities.
The idea for the ENEL Pavilion set along the Decumanus over an area of 900 m2 was to embody a notion of smart grid, intelligent technology optimising the energy supply to the entire EXPO site.
The idea of sharing energy was embodied through the creation of a virtual structure generated by a“grid”fitted with over 650 polycarbonate elements (tubes measuring 150 mm in diameter and between 5.3-7 m high). These vectors lit up to create constantly changing lighting effects designed to create“active interaction between the setting and visitors”, with the superimposing of vertical elements also creating a “kinetic effect” by the constantly changing ways in which they are perceived.
The Caritas Pavilion was based around the message: “Divide to multiply. Break the bread” or, in other words, the idea of sharing wealth.
An elaborate concept embodied in a small broken-down cube-shaped “kiosk”. The structure looked as if one single cube had been broken down to create five parts of different sizes, each serving a different purpose, with its own story to tell and its own message to convey. The pavilion’s stylistic and functional unity came from its white-coloured structural profile. Visitors moved through thefive “rooms”overlooking one single central area. An artwork entitled Energia, designed by the German artist Wolf Vostell in 1973, was the main attraction in this space. Energia is a large installation with great narrative force constructed out of a Cadillac loaded with war weapons surrounded by different kinds of bread.This powerful critique of consumer society comes from the contrast between symbols of consumerism and destruction and man’s primary need, bread.

