金牛山森林步道(福道),福州,中国
2018-09-26建筑设计锐科设计新加坡
建筑设计:锐科设计(新加坡)

1 高架步道/Elevated walkway
作为福州森林步道的建筑设计师和城市设计顾问,新加坡锐科建筑设计有限公司很荣幸能和大家分享从本地项目例如亚历山大步道以及中国福州森林步道中获得的经验,也希望通过此分享把我们的影响力扩展至整个亚洲区域。
福州城市森林步道起点到终点全长6.3km,环线总长约19km,东接左海公园环湖栈道,西连闽江廊线 (国光段),是福建省内最长的一条依山傍水、与生态景观融为一体的城市休闲健身走廊,开创了中国钢架悬空栈道的先河。福道作为一个城市连接网络,为市民前往闽江北港提供了可达性,也体现着通过引入自然景观提高市民生活质量的超前意识。
福州是福建省省会,也是中国绿色景观最丰富的城市之一。福州因街道上整齐排列的榕树而闻名,被称为榕城或白杨城。福州市四周被群山峻岭所环抱,风景如画,拥有纯天然无污染的自然景观。然而,伴随着日益加快的城市化进程与社会经济的快速发展,森林的覆盖率逐渐下降。金牛山是福州市内最大的“绿肺”之一。
因为被军事重地以及葬礼场地包围,金牛山大部分区域未经开发,也不向市民开放。环境改造工程作为福道项目的一部分,包括为发掘出来的坟墓建造一个现代骨灰安置所(安乐居),在被荒废的采矿场建造一个新的游客中心(坛口游客中心)和把一个巴士停车场改造成主入口(西客站)。
一共有10个入口通往森林步道,每个入口都是对现有城市肌理强有力的介入。在西客站,现有的巴士停车场被改造成餐饮中心,它的景观屋顶和旁边的“悬崖步道”紧密相连。“悬崖步道”约20层楼高,悬挑的踏步嵌入现有的悬崖表面,游客漫步在上面十分刺激。
另外一个主入口位于金牛山体育馆的公共广场,这里建有一个直径24m的螺旋形坡道,预示着空间从城市平地到山地丘陵的转换。在北端,梅峰山地公园的设计还包含一个30,000m2的商业中心规划。
步道上有很多便利设施贯穿全程,例如休息亭、观景平台、瞭望塔和配有卫生间的茶室,这些设施都位于坡度不超过1:16的缓坡上。作为一个配有WiFi连接、触屏信息板和游客交通监察器的智能步道,福道有潜力在全国范围内成为生态步道的标杆。
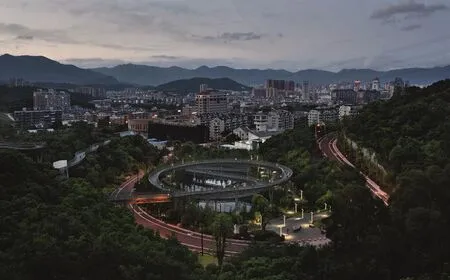
2 梅峰山地公园/Meifeng hill park
Commissioned as the Design Architect and Urban Design Consultant for Fuzhou Forest Walkway,Singapore-based LOOK Architects has had the honour to share the experience gained from local projects such as Alexandra Arch and Forest Walk with China, and in doing so extend our reach to the broader Asian region.
The project is an elevated steel pedestrian walkway system weaving through forested areas in China, the first of its kind, i.e. Fuzhou Forest Walkway(or more intimately known as Fudao) and spans over 6.3 kilometres from end to end, threading through the full breadth of Jinniushan and covers about 19 kilometres along its winding path.
Fudao is a signature urban connector network that connects together two water bodies, the Minjiang in the south and the West Lake in the north and provides public access to the green hinterlands stretching north-east of Minjiang. Fudao signifies an awakened consciousness to improve the lives of city dwellers by bringing nature within closer reach and connects together.
One of the greenest cities in China, Fuzhou is the capital of Fujian province, and sometimes referred to as Rongcheng or "banyan city", famed for the numerous banyan trees that line its streets. Together with its mountainous geography and picturesque manmade lakes, the charm of Fuzhou's natural beauty is undisputed. Nonetheless, accelerated urban growth has diminished the coverage of forestry – Jinniushan is one of the larger green lungs situated within downtown.
Hemmed in by military camps and a few burial sites, many parts of Jinniushan have been inaccessible to the general public and left largely untouched. As part of the implementation of Fudao, environmental enhancement works include the construction of a modern columbarium complex for re-housing mountainside cemeteries, the rehabilitation of an abandoned quarry site into a new visitor's centre and the conversion of an existing bus depot into a main entry point at Xikezhan.
福道由6种不同的基础模块组成,通过多变的排列方式形成一个具有适应不同地形能力的模块系统。史无前例的灵活设计实现了长达14.4m的柱距,最大限度减少对植被的破坏,为了更好地适应多变的地形与复杂的山势,更体现了对自然最崇高的敬意。福道主体采用空心钢管桁架组成,桥面采用格栅板,缝隙控制在1.5cm以内。这样的尺寸设计,不仅满足了轮椅的通行,也可以让步道下方的植物沐浴阳光、自然生长。
为了实现无缝连接,我们设计了一条横跨高速公路(洪甘路)的过顶天桥,这是一个横跨72m中间没有柱子支撑的地标性设计。倾斜的挡板扶手增加了桥结构的通透性,以达到更好抵御风荷载的目的。步道每段都有自己的特点,配合独特的场地肌理,打造出一个具有持续表达力的设计。
全长1.2km的示范段,包括金牛山体育馆旁边的螺旋坡道,已经在2016年竣工并受到市政府领导的高度赞扬。在示范段向公众开放的同时,福道其他段落的工程会继续开展,在2017年12月竣工。
项目的巨大尺度开阔了设计师的视野,锐科建筑设计有限公司的团队也因克服了项目中的重重困难感到愉悦。秉持着用设计带来更美好生活的理念,团队渴望把这种积极态度向外界传播,为福州未来的发展带来积极的影响。□

3 从步道看向福州市/View of the Fuzhou City from the walkway
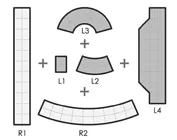
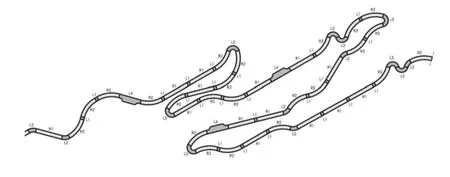
4 模块示意/Kit of parts
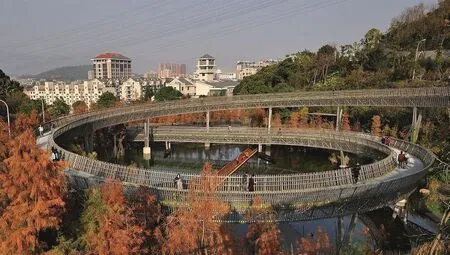
5 梅峰山地公园/Meifeng hill park
There are a total of 10 entrances leading into the walkway network, each celebrated as a bold intervention into the existing urban grain. These entrances embed the walkway network within the city, giving locals an opportunity to enjoy a "slow walk" as a secondary mode of urban connectivity and an alternative to the hectic lifestyle of the city. Each entrance also functions as a "height modulator", with each providing seamless barrier-free vertical accesses into the elevated walkway network across Jinniushan.
At Xikezhan, the existing bus depot has been transformed into a visitor centre to the elevated walkway from the Minjiang River. The gently ramping landscaped roof of the building recedes into the adjacent mountains and links to the adjoining "Cliff walk" which features breath-taking cantilevered step platforms wedged into an existing cliff face about 20 storeys tall.
Another entrance is situated at the open plaza of the existing Jinniushan indoor sports hall, where a stately spiral ramp measuring 24 metres across in diametre has been introduced, announcing the transition from the flat urban plain to hilly forested terrain. The compact form of the spiral ramp maximises the open space within the plaza which continues to be well-utilised by locals for exercise and communal activities.
At Meifeng Hill Park, an existing village fish pond has been converted into a sprawling bioretention lake and entrance into the walkway. The lake takes advantage of the natural topography of the surrounding mountains and captures storm water runoff through a cleansing vegetated bio-retention basin.A corten steel clad bridge cutting across the lake gives visitors the chance to come close to the water's edge and experience the clean water and vegetation – a rare experience in China. Meifeng Hill Park represents a rehabilitated green threshold between the city and the rich vegetation of the mountain and beyond.
The elevated walkway across the mountain has been designed with consideration and sensitivity to retain as much as possible the existing layered forest of the mountains.

6 步道蜿蜒穿过茂密的树林/Meandering through the dense subtropical forest canopy
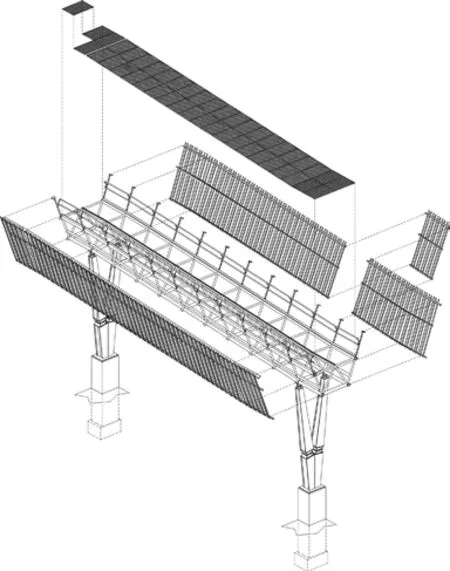
7 分解轴测图/Exploded axonometric

8 总平面/Site plan
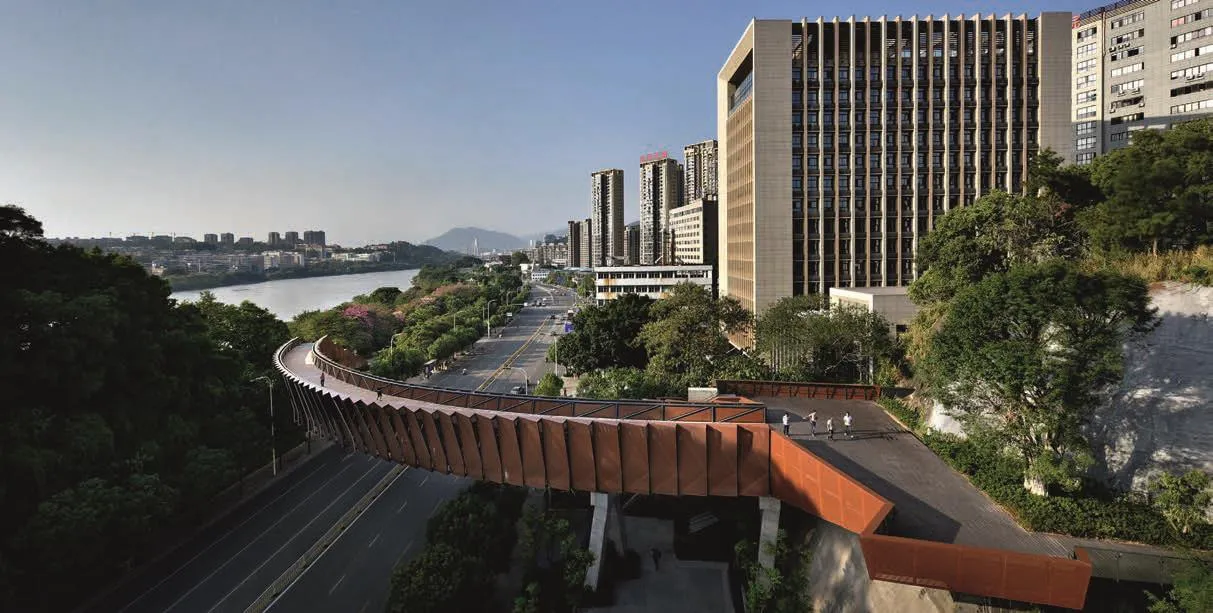
9 洪甘路天桥/Honggan overpass
Comprising 6 basic deck components that can be stitched together in various permutations, the walkway network is an all-terrain modular system with the capability of negotiating the undulating topography.Efficient design allows for a long span of 14.4 metres between supporting columns, minimising the construction footprint. The modular steel construction allowed for construction to be limited to a 2m by width around the walkway.
This was an important consideration for Fuzhou municipal officials, who had accorded top priority to the conservation of existing ecology. The modularity of the construction afforded for ease and speed of construction while still allowing for modifications to be made on site.The use of a porous steel grating for the walkway decks serves to bring natural light down to the ground plane,encouraging low-lying plants to thrive.
The walkway is laid with a consistent 1:16 gradient allowing for barrier-free access along its entire length, an important consideration for public access,and permits for the walkway to be enjoyed by residents both young and old, the able and the disabled.Conveniences such as rest shelters, viewing decks,observation towers and teahouses with washroom amenities have been interspersed throughout the walkway, adding variety and character to the walkway as an eco-tourism destination.
To maintain seamless pedestrian connectivity to the waterfront park along the Minjiang River, an overhead bridge straddling across the existing vehicular arterial Honggan Road has also been designed as a stunning icon with a column-free span of over 72 metres. The raked profile of parapet screens serves to increase the bridge structure's porosity, to better withstand high wind loads in the vicinity.
Engaging the unique character of the existing site context, each of the different segments of the walkway network add to the local character and contribute to an enduring expressiveness that broaches a renewed connection between the city and its green heritage.
The demonstrative stretch of Fudao – stretching 1.2 kilometres, including the entrance spiral ramp next to Jinniushan indoor sports hall – was completed in the beginning of 2016 and was well received by municipal leaders. The project was finally completed in December 2017 and has been very well received by the local community. Official statistics has indicated that the walkway receives an average of 13,000 visitors a day with a peak visitorship of 30,000 people during public holidays like the Lunar New Year.
The project has also been well received locally and internationally. It has been featured on a China Central Television TV programme and has been published in a variety of international publications including a mention in the UN FAO report on Forest and Sustainable Cities, as a prototype for groundbreaking forest management. In Singapore, the project has received the prestigious Design of the Year at the 2018 President’s Design Awards.
The immense scale of the project has been an eyeopener and the team at LOOK Architects has found the design challenges involved most gratifying to surmount.
Embracing the philosophy of bettering lives through design, the team has aspired to spread this optimism beyond our shores, and to create a positive impact on future development of the city of Fuzhou. □
项目信息/Credits and Data
客户/Client: 福州市鼓楼区建设投资管理中心/People's Government of Gulou District, Fuzhou, China
合作者/Collaborators: Fuzhou Planning Design and Research Institute Arup Singapore Pte. Ltd.
项目团队/Project Team: 骆文义,黄素香,蔡良评,李丽婷,周坤桐,岳峙嵘,林宛倩,苏凯山,段凯文/Look Boon Gee, Ng Sor Hiang, Chua Liang Ping, Lee Liting, Chow Khoon Toong, Yue Shirong, Lim Wan Chien, Chris Su, Kevin Doan
联合设计/Associated Architect: 福州市规划设计研究院/Fuzhou Planning Design and Research Institute
结构工程/Structural Design Engineer: 新加坡奥雅纳有限公司/Arup Singapore Pte. Ltd.
本地结构工程/Local Structural Engineer: 福州市规划设计研究院/Fuzhou Planning Design & Research Institute
机械工程/Mechanical & Electrical Engineer: 福州市规划设计研究院/Fuzhou Planning Design & Research Institute
施工技术/Quantity Surveyor: 福州市规划设计研究院/Fuzhou Planning Design & Research Institute
景观建筑/Landscape Architect: 福州市规划设计研究院/Fuzhou Planning Design & Research Institute
总承包商/Main Contractor: 广东省基础工程集团有限公司,中国一冶集团有限公司/Guangdong Foundation Engineering Group Co., Ltd., China First Metallurgical Group Co., Ltd.
竣工日期/Date Completed: 2017.12
摄影/Photos: 周跃东/ZHOU Yuedong

10 带孔洞的铝板的接合/Articulation of perforatied aluminium panels
评论
龙灏:由于只看到项目示范段的几张图片,因而对项目描述中整体的“美好愿景”很难给出评价,仅就建成效果图片而言,一定程度上确实体现了项目试图提供的跨越森林、穿行其中的效果。在材料和形式的选择以及空间效果方面,似有几处可以商榷的地方:一是为安全起见将较一般扶手栏杆更高的不透明板状栏杆外倾,显然将导致行人停驻观景时视线受阻;二是外倾面上的扶手从照片上看,似乎其位置与人行时手握的位置关系不是很好,细节值得推敲;三是桥面采用格栅板, 一方面这算是一种对步行的女士“高跟鞋不友好”的材料,另一方面1.5cm以内的缝隙似乎又很难达到让步道下方的植物沐浴阳光的目的;最后就是现在看到的悬空栈道尺度过于单一,缺乏像纽约高线公园那样的丰富空间与休息场所。
张昕楠:在福州森林步道系统中,“悬浮”作为一种路径介入的方式,一方面避免了对金牛山植被的破坏,另一方面也创造出行走体验的新奇。步道系统的入口,结合场地现有城市肌理及其公共设施进行设置;其中的节点,也根据其所处的具体场地景观设置服务设施和信息设备。在建构技术上,“悬浮”的姿态、步道的距离和无障碍坡度的条件制约,一方面使标准化钢结构成为了最适宜的选择,另一方面也给予其产生形式的机会,最终创造了连接的愉悦性。
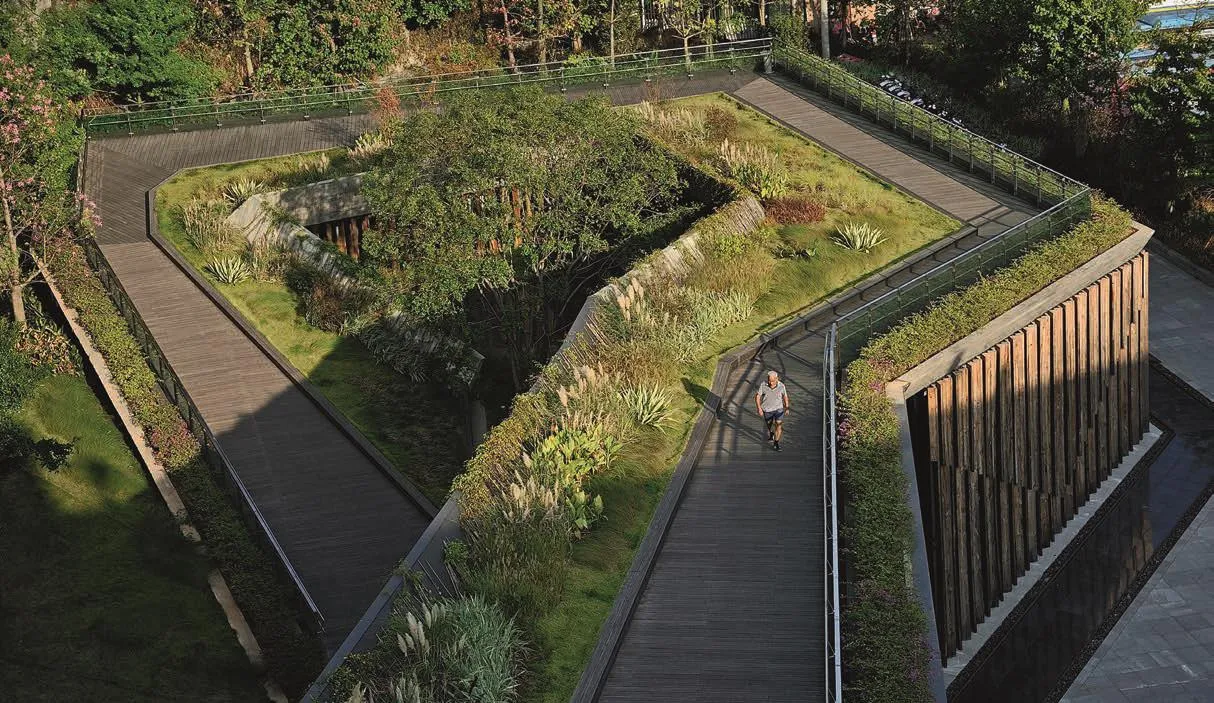
11 景观斜坡与建筑的整合/Integrating landscape ramp and building
Comments
LONG Hao: An evaluation of the overall "glorious vision" in the project description can hardly be given with only a few pictures taken during the demonstration period. Merely in terms of the pictures showing the result after construction, the project realized the effect it tries to bring about to some extent, such as the experience of walking through and crossing the forest. On the aspect of material and form selection, as well as spatial effects, there seem to be a few points to be discussed: First, the opaque slab-shaped parapets are higher than common ones and tilted out for safety reasons, which would obviously block the views of the pedestrians. Second,the handrails on the tilted surface seem not to be in a perfect position corresponding to the pedestrians'hand position according to the pictures, and its detail should be further considered. The third is that grating plates are used for the bridge deck, which on one hand is not a material friendly enough to ladies'"high-heeled shoes ", and on the other hand hard to achieve the purpose of bathing the plants underneath with the sunlight as the gap width is less than 1.5cm.Lastly, The relatively fixed scale of the skyway is too monotonous, lacking diverse spaces and rest places shown in the High Line project in New York.(Translated by CHEN Xi)
ZHANG Xinnan: The Fuzhou Forest Walkway System uses "suspension" as a way of intervention, on the one hand, to prevent the damage to the natural environment in Jinniu Mountain, on the other hand, to create a fresh experience of walking. The entrance of the walkway system is placed according to the existing urban fabrics and public infrastructure. Service and information facilities are located in important positions in accordance to the surrounding landscapes. In tectonic, the gesture of"suspension", the distance of walkway, and the accessible slope make standardized steel structure the most suitable choice, consequently creating forms for enjoyable connections. (Translated by ZHANG Jingqiu)
