蒙台梭利藤幼儿园,东京,日本
2018-09-26建筑设计手冢建筑事务所
建筑设计:手冢建筑事务所

1 活动时,可作为环形座位的屋顶/Roof as circular seating during event
孩子们喜欢绕圈奔跑。当我们把孩子带到幼儿园的时候,他们不停地绕着椅子转圈。转圈跑好像是他们的一种本能,就像小狗绕着圈,试图咬住自己的尾巴一样。所以我们以圆环的形式设计了藤幼儿园,让孩子们可以继续奔跑,不知道什么时候该停下来。校长经常在建筑中来回巡视,尽管现有的藤幼儿园并没有连接成为一个闭合的圆环。我们对此很感兴趣,所以我们把藤幼儿园设计成了一个圆环的形状,这样他也不知道什么时候该停下来!
开放的空间环境是藤幼儿园的关键。每年4~11月间,滑动门是完全开放的,那种走廊不能奔跑,室内才可以活动的设定不适用于此。幼儿园空间里没有墙壁,也没有界限,只摆了一些充当家具的盒子来标示区域。校长认为,当你把孩子们关在一起时,他们会试图建立一个社会等级制度,而遭到排斥的人会被疏离; 但是当没有边界时,就没有产生这种层级的必要了。
藤幼儿园目前共接收了30多名受自闭症影响的儿童。校长告诉我们,这30个孩子在我们的幼儿园里并没有表现出明显的自闭症症状。当某些自闭症儿童在其他幼儿园生活的不顺利而转来藤幼儿园,这些孩子的行为举止就变得与其他孩子一样。建筑规范中提到教室中需设置可供自闭症孩子躲藏的区域,但当孩子们身处与外界声音完全隔绝的环境中,则更易出现病状。
我们认识的一位科学家发现,这一现象与背景噪声有关。当他以超过20KHz的频率提供白噪声时,孩子们不再表现出症状。而这种噪声,在藤幼儿园自然发生着。
Children love running in circles. When we brought our kids to the original kindergarten site, they kept making circles around the chairs. It was as if they had an instinctive need to do this, like a puppy that tries to bite its own tail by running in circles. So we designed Fuji Kindergarten to also be in the form of a circle so that the children could keep running, never knowing when to stop. The principal also used to make rounds through each of the buildings, even though the existing kindergarten was not connected in a loop. We liked that situation so we made Fuji Kindergarten into a circular shape for him, so that he too never knows when to stop!
The key to Fuji Kindergarten is spaces being open environments. Between April and November,the sliding doors are completely open. The distinction between where outside stops and inside starts doesn't apply. There are no walls between spaces and therefore no boundaries. There are only boxes that are used as furniture to indicate areas. The principal believes that when you place children in a cage they will try to establish a social hierarchy, and the outcasts get segregated; but when you have no boundaries, there is no need to create such hierarchies.
Fuji Kindergarten currently accepts more than 30 children affected by autism, among many of the other children. The principal has told us that these 30 children do not show obvious signs of autism when they are in the building. When some children have had a difficult time in other kindergartens, they transferred to Fuji Kindergarten and behaved no differently to other children. Typical building regulations say that you need to have a box in a classroom where an autistic child can hide. But inside a box they cannot hear any noise, and this is when symptoms begin to show.
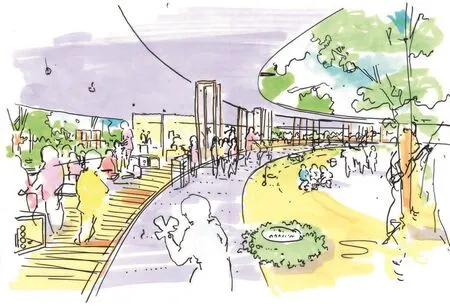
3 教室的彩色速写/Colour sketch of classroom
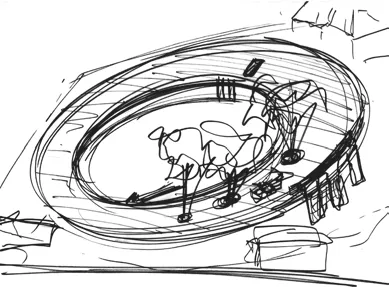
4 概念示意图/Concept diagram
藤幼儿园的每间幼托室都充斥着背景噪声。在一个班学习基础数学的时候,另一个班则在不远处弹钢琴。孩子们在这种环境下选择信息。在一次幼儿园的电视节目中,电影摄制组告诉我,他们很惊讶地发现,孩子们有能力忽视摄像机,专心听老师讲课。置身于高频率背景噪声中是很自然的,全然寂静才是不自然。我猜想,现代、安静的教学建筑设计,可能是导致儿童患自闭症的原因。
我们对藤幼儿园的定位是“一个时代的终结”。现代化的便利设施已经让孩子们丧失了最基本的感受,而这个时代的宝藏已经被遗弃了。我们想通过这个建筑传达的是一种“常识”。常识,指人类社会在不同的时代,依旧沿袭不变的那些价值观。我们希望这里的孩子成长为能够接纳任何人、事、物的人。相信50年后的藤幼儿园依然如此。□ (天妮 译)
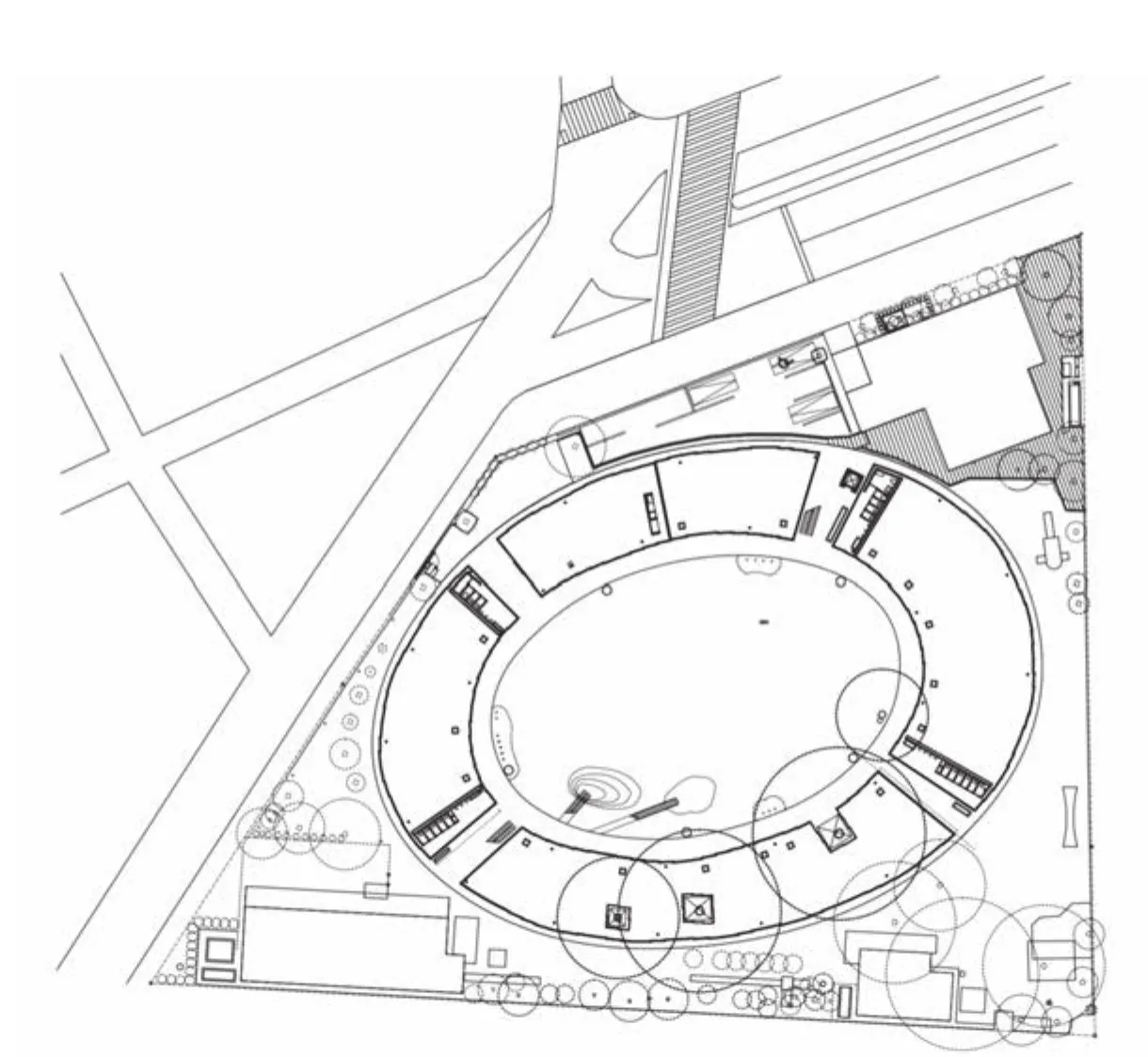
5 总平面/Site plan
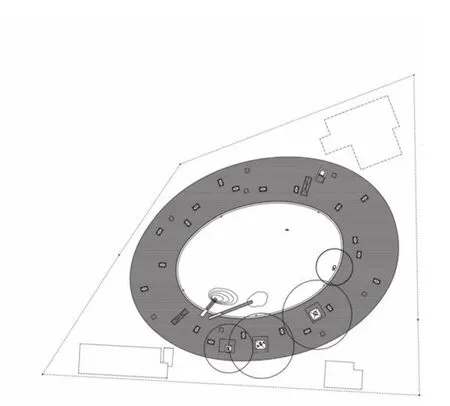
6 二层平面/Floor 1 plan

7 层高示意/Low ceiling height
A scientist we know has found that this has to do with background noise. When he provides white noise at a frequency of more than 20 kilohertz, the children no longer show symptoms. This is the kind of background noise that happens naturally at Fuji Kindergarten.
Every childcare room in Fuji Kindergarten is filled with background noise. While one class is learning basic mathematics, another class is playing piano nearby.The children are selecting information from this noise.One time the kindergarten was featured on a television program. The film crew told me that they were very surprised to find that the children were capable of ignoring the television camera and continued listening to the teacher. It is natural to be exposed to high frequency background noise. It is not natural to be in complete silence. I suspect that the design of modern,quiet school buildings could be the cause of many autistic symptoms in children.
Our scheme for Fuji Kindergarten is the "end of an era". Modern conveniences have deprived children of basic sensation, and the treasures once found in this era have now been abandoned. What we want to teach through this building is "common sense". Common sense comprises those values of human society that are unchanging, even across eras. We want the children raised here to grow into people who do not exclude anything or anyone. We think Fuji Kindergarten will be unchanged even after fifty years have passed.□
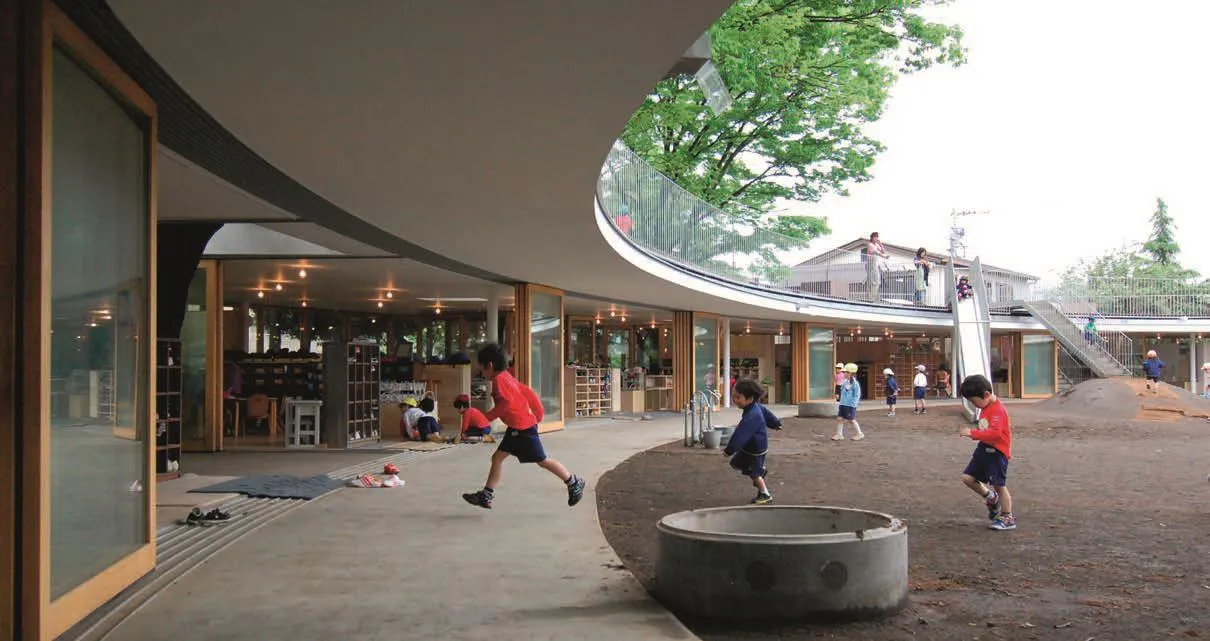
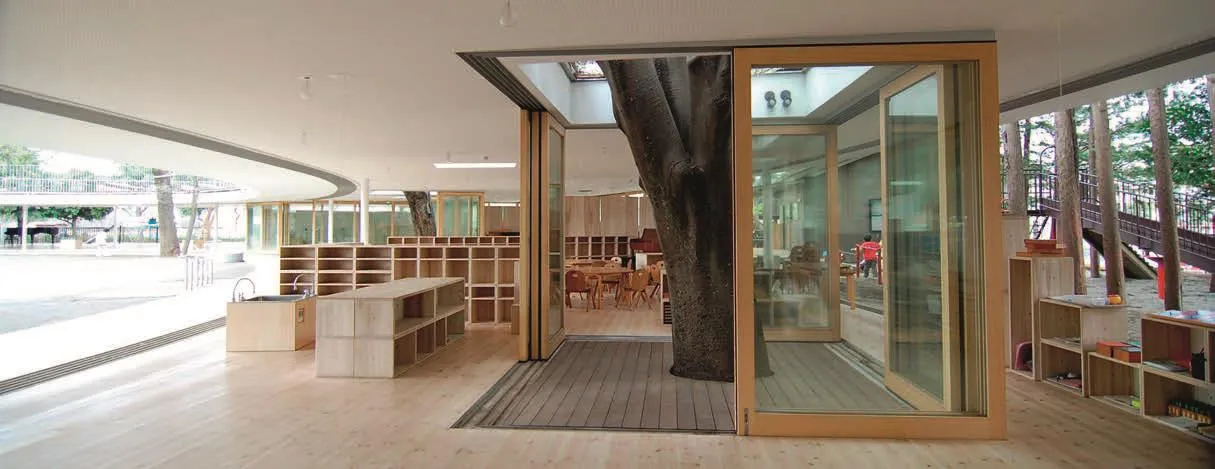
8.9 连接着室外空间且没有边界的教室/Classroom with no boundary with outdoor space
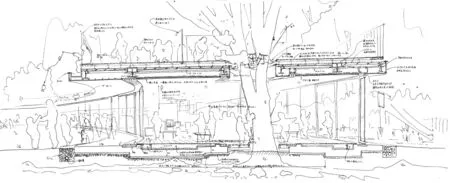
10 手绘剖面/Sketch section
评论
唐芃:位于东京都立川市的这家藤幼儿园是藤教育集团旗下的幼儿园之一,也是参观人数最多、最出名的一所。院长的教育理念促使当时还非常年轻的手冢夫妇对幼儿园的空间进行了创新。藤幼儿园实际上是在有限的基地中,将室外活动场地叠加到室内教学场地之上的一个“双重”空间。在地面处,它是一个仅由家具进行隔断的无墙壁、无阻隔的椭圆,当推拉门全部打开,便获得一个环形檐下空间;在屋顶上,围绕着场地上原有的大树形成了一个可以自由奔跑,探险的环形操场。上下重叠的空间由一个长长的滑梯连在一起。微微向内倾斜的屋面,既获得了良好的排水效果,也使低矮的屋顶在运动会等大型活动中成为孩子们的看台。自由地探索,在运动中自我成长,2007年这个与其教育理念完全吻合的幼儿园横空出世,便获得了建筑界和教育界的共同瞩目,至今仍作为幼儿园设计与教育方式的典范受人关注。
Comments
TANG Peng: The Fuji Kindergarten in Tachikawa, Tokyo-to, is one of Fuji Education Group's kindergartens, and the most visited and famous one. The dean's educational philosophy encouraged the Tezuka couple, who were very young at the time, to innovate in the space of the kindergarten. Fuji Kindergarten is actually a "double" space that superimposes outdoor activity space on the indoor teaching space in a limited base. On the ground, it is a wall-less, unobstructed ellipse partitioned only by furniture, and becomes a circular space under the eaves when all the sliding doors are opened; on the roof, around the original trees on the ground, a circular playground for free run and exploration is formed. The overlapping spaces are connected by a long slide. The slight inward slope of the roof not only achieves good drainage, but also makes the low roof a stand for the children in large events like sport games. Freely exploring and self-developing in sports. In 2007,this kindergarten which coincides perfectly with its educational philosophy,has attracted the attention of both the architectural and educational circles the moment it was born, and still remain to keep attention as a model of Kindergarten design and education.(Translated by CHEN Yuxiao)

11 穿过教室生长的树木/Tree grow through the classroom
范路:在藤幼儿园项目中,开放为游戏场地的屋顶平台是主要设计特色之一。屋顶平台的围栏采用了最常见的密布竖杆的做法,但它却激发了丰富精彩的行为模式。尤其是朝向内庭院一侧的围栏,它既是屋顶嬉戏的保护屏障,也成为儿童观看一层活动的景框和座椅把手。孩子们可以安心地坐在屋顶平台边缘,小脑袋被挡在围栏内,手脚却能悠然地伸出围栏,给庭院中表演的小伙伴鼓掌助兴。然而,围栏之所以有如此妙用,得益于精心的建筑整体设计——无终端的环形造型,形成了向心性的庭院;屋顶平台微微内倾,既方便庭院中的老师照看屋顶的举动,也暗示出屋顶作为看台的属性;而一层的无阻隔空间,让孩子们可以尽情嬉戏奔跑,这就为二层“看台”提供了永远新鲜的精彩表演。
FAN Lu: The open rooftop playground is one of the main features in Fuji Kindergarten design. The balustrades on rooftop are composed of dense vertical bars, which shares the most common style. Then they inspire multiple behavior patterns, especially in the side facing the courtyard. For children on the roof,they serve as not only protective barrier but also view frames and seat handles. However, the efficiency of those balustrades can't be achieved without the elaborate designs in other aspects – the circle building shape brings about centripetal courtyard; the roof deck is slightly inclined towards the courtyard, which suggest the possibility of viewing roof deck as audience stand; furthermore, children can play and run to their heart's content in unobstructed space on ground floor that provides fresh forever performances for upper stand audience.
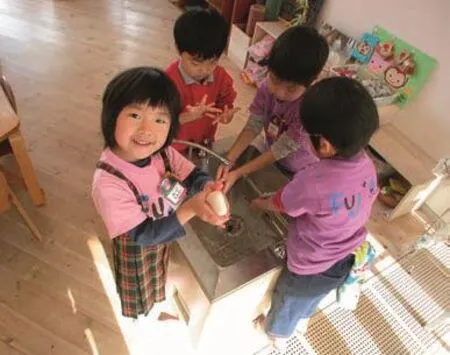
12 鼓励孩子在洗手时进行互动的洗手池设计/Basin design to encourage interaction between children while washing their hand
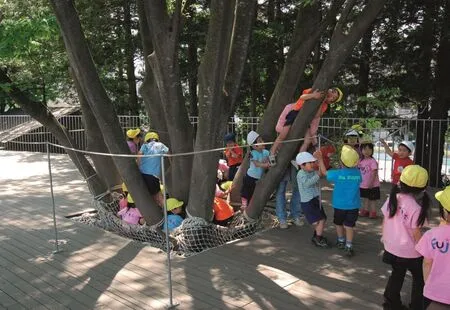
13 以树木为玩具/Tree as toy
项目信息/Credits and Data
客户/Client: Sekiichi Kato/Fuji Kindergarten
所有者/Owner: Montessori School Fuji Kindergarten
建筑施工/Building Construction: Takaharu+Yui TEZUKA/TEZUKA ARCHITECTS, Masahiro Ikeda/MASAHIRO IKEDA Co., Ltd.
初始设计/Original Design: TEZUKA ARCHITECTS:Takaharu Tezuka, Yui Tezuka, Chie Nabeshima (demolished),Ryuya Maio, Asako Kompal, Kousuke Suzuki, Naoto Murakaji, Shigefumi Araki, Shuichi Sakuma
施工及维护/Construction and Maintenance: TEZUKA ARCHITECTS: Takaharu Tezuka, Yui Tezuka, Chie Nabeshima (demolished), Asako Kompal, Kousuke Suzuki Masahiro Ikeda/MASAHIRO IKEDA Co., Ltd.
工程师/Engineer(s): Masahiro Ikeda/MASAHIRO IKEDA Co., Ltd.
照明/Lighting: Masahide Kakudate Lighting Architect &Associates: Masahide Kakudate, Junko Watanabe (demolished)Mechanical, Electrical Engineering Takenaka Corporation Hiroshi Kanemaru
基地面积/Site Area: 4791.69m2
活动足迹区域/Foot Print Area: 1699.10m2
总建筑空间/Total Floor Space: 1094.83m2
屋顶高度/Ceiling Heights (Varies): 2.172m, 总高度/Total Heights (Varies): 2.785m
层数/Floors: 1 Level
竣工时间/Date of Completion: 2007.01
总体规划/Master Planning: 2005.02-2006.03
建造第一阶段(50%)/Phase 1 Construction (50%):2006.03-2006.09
建造第二阶段(100%)/Phase 2 Construction (100%):2006.07-2007.01
结构体系/Structural System: 钢/Steel
地基/Foundation: Concrete masonry
射灯/Downlights: Clear Lamp
图片来源/Sources: TEZUKA ARCHITECTS
