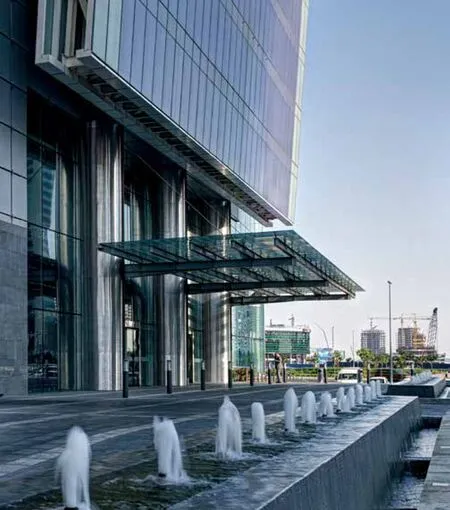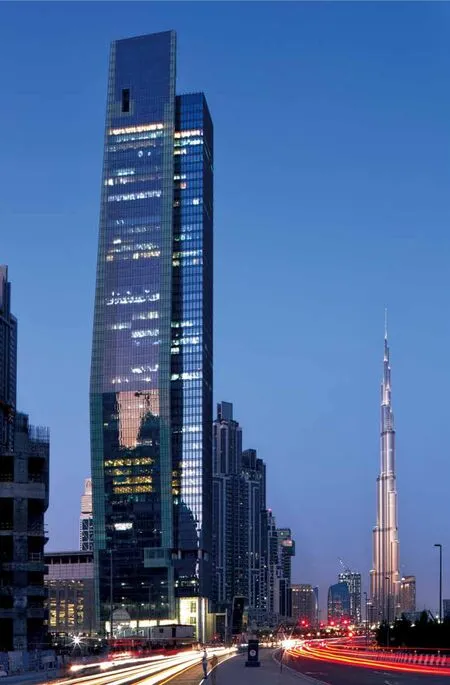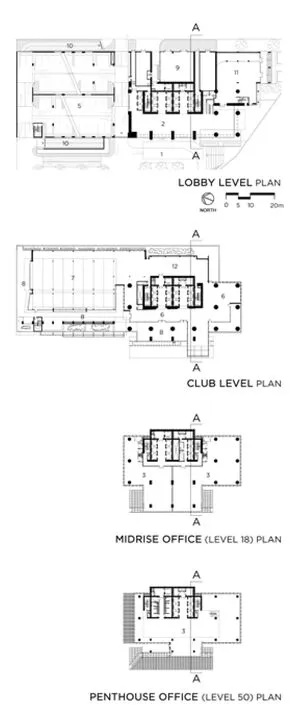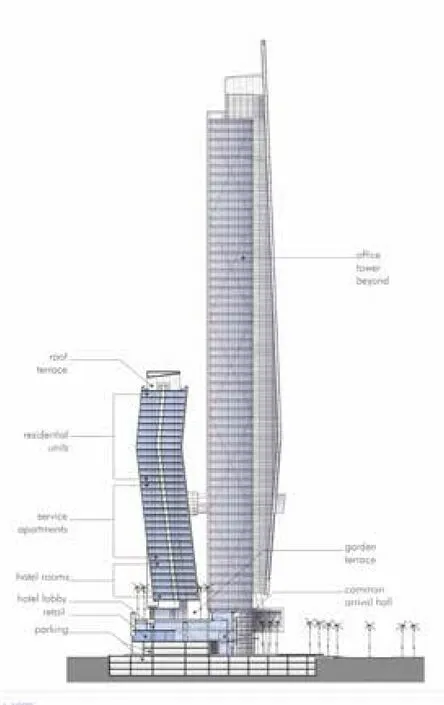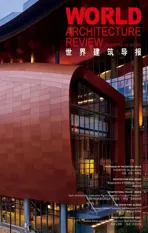迪拜美景塔阿联酋迪拜
2018-09-21
业主:迪拜房地产集团公司
项目面积:1.75英亩;650 000呎;1 220个停车位,健康会所,银行
竣工日期:2011年
设计:布鲁克·泰勒(主创设计)
合作建筑师:德万建筑与工程公司
摄影:保罗·丁曼
Client: Dubai Properties Group
Project area: 1.75 acres; 650,000 sf; 67 stories; 1,220 parking spaces,Health club, Bank
Completion Date: 2011
Designer: Brooke Taylor (Lead Designer)
Associate architect: Dewan Architects & Engineers
Photographer: Paul Dingman
美景塔坐落于迪拜新商业区——迪拜商务港的入口处,优雅大气,是迪拜经济发展的信标。商务港位于迪拜湾新扩建段上,毗邻谢赫扎耶德路,代表着这一地区专业房地产开发的新标准。
美景塔内有650,000英尺的顶级办公空间,对外出租。塔高67层,可以俯瞰整个谢赫扎耶德路和商务港。此外,还建有1220停车位的停车场,以及其它配套设施。
独特的玻璃设计,优雅美观,体现着迪拜这个国家的魅力,标志着其作为世界上发展最快地区之一的地位。玻璃曲面,是美景塔的独特之处,在塔内灯光的映照之下,形成一幅永久的璀璨画面。


The elegant Vision Tower is located at the entrance to Dubai’s newest business district, Business Bay,and serves as a beacon for the development. Within the new Dubai Creek extension and Sheik Zayed Road, Business Bay is the new standard for professional property development in the region.
The tower delivers over 650,000 sf of prestige-class leasable office space. The 67-story building offers commanding views to Sheik Zayed Road and the Business Bay Creek along with parking for 1,220 cars and related amenities.
The graceful glass forms of the tower reflect the elegance of Dubai and salute its success as one of the top developing regions in the world. The bent glass facade is the signature element of the project and is internally lit to create a lasting image for the project.
