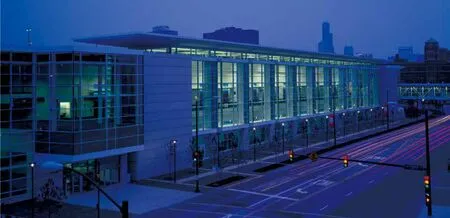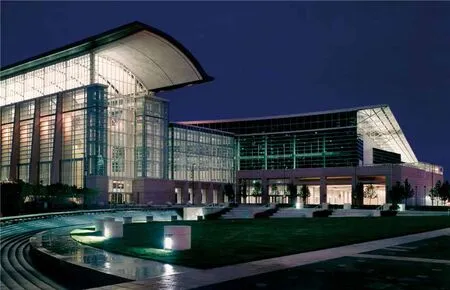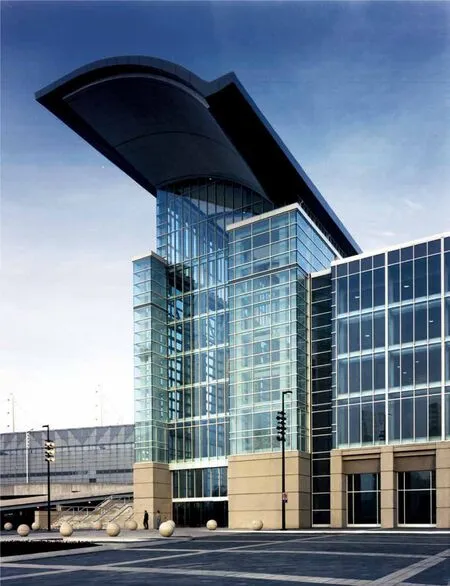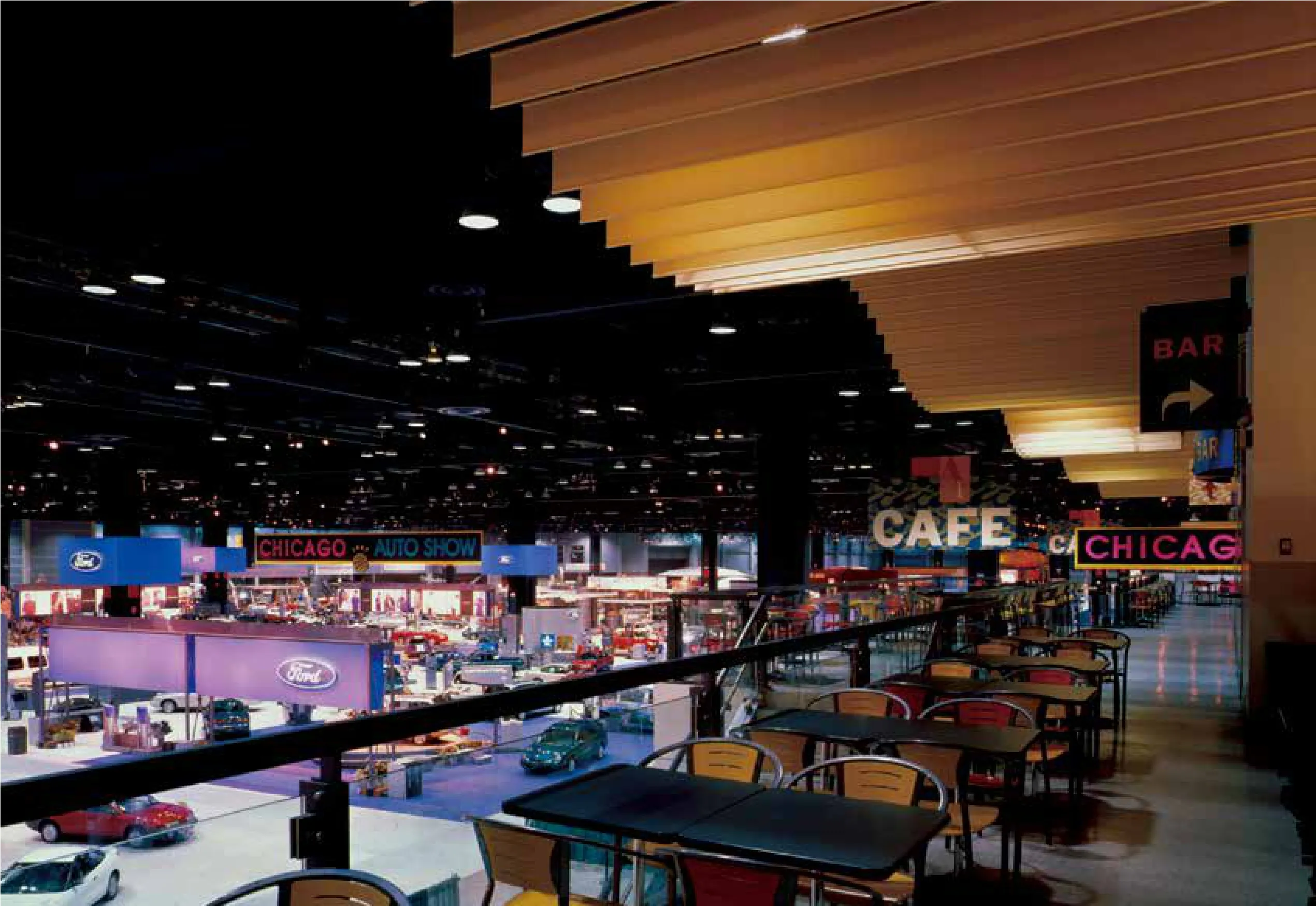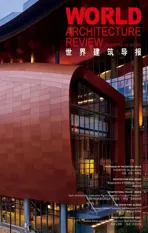芝加哥麦考密克会展中心南建筑扩建美国伊利诺伊州芝加哥
2018-09-21
项目面积:
会展中心 3 000 000 平方呎;展厅 900 000平方呎;会议空间 175 000 平方呎;舞厅 33 000 平方呎;
大广场 175 000 平方呎
合作建筑师:A. Epstein & Sons, International
别具特色的四分之一英里大广场与600万平方英尺的大教堂空间相连接,形成中心大道。
麦考密克会展中心位于美国中心城市芝加哥,是美国最大的会议中心和贸易展览中心。建筑面积达90万平方英尺,可以举办各类活动,每年有900万以上的参观者在这里集聚。
笔直的人行道上,设有大幅路标,颜色亮丽,花样音乐喷泉赏心悦目,定制地毯充满艺术感,水磨石花纹细腻美观,再加上别具一格的灯光,形成一幅和谐的唯美画卷。广场的选址也比较考究,将已有的建筑物与新增的设施相连接。
广场的另一端是110英尺高的前厅,十分引人注目。前厅对面是凯悦酒店(TVS设计)与会议中心共同形成的商务中心,占地5英亩。
Project areas:
3,000,000 gsf convention center; 900,000 sf exhibit hall;175,000 sf of meeting space; 33,000 sf ballroom;
175,000 sf grand concourse
Associated Architects: A. Epstein & Sons, International
The signature quarter-mile Grand Concourse connects over six million square feet in cathedral- like space, serving as the central avenue.
McCormick Place makes a powerful statement in the city at the heart of America as the nation’s largest convention and trade show facility. Able to accommodate events in rooms up to 900,000 square feet, it also affords a quality of intimacy and clarity for over nine million annual visitors.
Large colorful guideposts, the sight and sound of synchronized fountains, the art of custommade carpet, terrazzo patterns, and unique custom lighting harmonize in directing pedestrians on their way. tvsdesign situated the concourse to link existing buildings with the new facilities.
The concourse terminates in a dramatic 110 foot high entrance lobby facing a five acre plaza formed by the tvsdesign Hyatt Regency Hotel and Conference Center.

