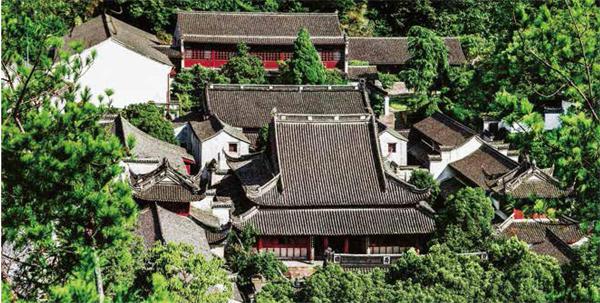探寻千年古刹的历史谜团
2018-07-05朱婧
朱婧
让文物说话,把历史智慧告诉人们。浙江传统文化源远流长,保存有极为丰富的歷史文化遗产,素有“文物之邦”的美称。到目前为止,浙江省共有全国重点文物保护单位(国家文物局对不可移动文物所核定的最高保护级别)200余处。今天,我们走进浙江省宁波市保国寺,一探这座千年古寺的历史谜团……
学生敲开古寺大门 千年古刹重现世间
在灵山、马鞍山之间的山坳中,古木掩映,宁波市保国寺在此屹立千年。作为浙东名刹,保国寺具有重要的历史和科学艺术价值,也是欣赏自然胜景的绝佳之地。
笔者随工作人员拾级而上,一路上溪水潺潺,层峦叠嶂。保国寺古建筑群占地面积13280平方米,建筑面积7000平方米,寺外自然山林达28公顷。
寺中主要殿宇建于三层台地之上,沿中轴线自南向北有天王殿、大殿、藏经楼等,两侧还有钟楼、鼓楼等。说起保国寺,在宁波几乎无人不知无人不晓,溯其历史,最早可追溯到东汉灵山寺。
“骠骑山高万丈松,祥符殿阁郁葱茏。登临徒觉心神旷,信是东来第一峰。”根据《保国寺志》记载,东汉建武年间,骠骑将军张意与他的儿子中书郎张齐芳见这里山清水秀,便隐居于此。到了唐代佛教传入中原,宅院被改建成寺院,因建在灵山上,一开始叫作“灵山寺”,也叫“骠骑将军庙”。
后经会昌法难,灵山寺被废。直到唐广明元年,宁波国宁寺一位叫作“可恭”的高僧,应当地施主要求,前往长安上书朝廷,请求复寺。当时18岁的唐僖宗不但批准了复寺重建的要求,还赐名“保国寺”。
历史给予了保国寺无限生机。就当古寺可能隐匿于山间无人过问之时,三位年轻人的到访,让千年古寺得以重现世间。
1954年暑假,中国建筑研究室的三位学生——戚德耀和同学窦学智、方长源组成实习小组,调查杭州、绍兴、宁波一带的民居及古建筑。7月30日,他们抵达慈城。听说离城5公里的山坳里,有座规模很大的古刹,其中大殿为唐代所建的“无梁殿”,于是欣喜地赶过去探查。
当时天阴将雨,三人在山中搜寻许久,直到在大雨中推开了大殿殿门,顿时被眼前的古建筑惊呆了。
1961年3月,保国寺入选第一批全国重点文物保护单位。经过多年的保护与研究工作,如今这里成了保国寺古建筑博物馆,同时还是国家4A级旅游景区。
建筑史上地位较高 古人智慧熠熠生辉
古往今来,寺庙往往以其宗教性质为人所熟知,而保国寺更是以我们祖先精湛绝伦的建筑工艺而闻名。
其中,尤以“千年大殿”北宋大殿最能代表保国寺建筑的精华。大殿不仅是寺内主建筑,更是江南现存最古老、保存最完整的木构建筑。保国寺是典型的宋代木结构建筑,宋代出版的我国最早的建筑学规范性书籍《营造法式》,就借鉴了许多保国寺的建造经验。
大殿内虽没有佛像,但仍保存有须弥座式石座,背面嵌有北宋崇宁元年(1102年)“造石佛座记”一通144字题刻。石座上的佛屏背板浅浅地透着一尊佛像的影子。
殿内,每一处建筑构件都蕴含了丰富的历史信息。在建筑学上,保国寺的地位较高。
抬头细看大殿的天花板,你会惊叹于其结构的复杂程度。全部结构不用一枚铁钉,全凭精确的榫卯使斗拱巧妙衔接,将建筑物的构件牢固地结合在一起,承托起整个殿堂屋顶50余吨的重量。
为了更好地承重,大殿里的柱子,尤其是前内柱,都不是笔直的,而是与地面保持一定角度,由四周向中心倾斜。这是出于建筑稳固的力学支撑需要,这样的柱子能承受更多来自各方的力,且不容易变形、垮塌。
此外,这些柱子的外观形状如同南瓜,因而被称为“瓜棱柱”。据了解,这种瓜棱柱在宋朝时期的沿海一带非常流行。
保国寺工作人员介绍,这样的瓜形并不是雕刻出来的,而是由木材拼合包镶形成的。相比于整柱,这样的拼合柱有许多优点。因大殿承重需要,如果选用整柱,必须得是直径超大的坚固木材才行。但一根大木头外面包上8根小木头,或者4根大木头包镶四段拼合木,作用便能等同于整柱,真正做到小材大用、经济省料。同时,拼合柱中留有的缝隙有助于潮气挥发,在南方潮湿的气候影响下柱子也不容易腐朽霉烂。
另外,大殿还被称为“无梁殿”,纯木质结构的大殿真的能够做到“无梁”么?
其实不然,外表看起来像是没有大梁支撑的大殿,其实在前槽天花板上,巧妙地安排了三个与整体结构有机衔接的镂空藻井,用天花板和藻井遮住了大殿的梁架。如此巧妙的设计,让人们实在难以发现梁架所在,也难怪会误传为“无梁殿”。
巧夺天工的技艺,精美绝伦的建筑构造,使得保国寺成为众多建筑界学者学习、参观的圣地。
大殿留存未解之谜 科学监测或能解惑
在民间,保国寺还有更为神奇的地方,那就是留存至今的四大未解之谜——“鸟不栖,虫不入,蜘蛛不结网,梁上无灰尘”。
在这样结构繁复的木结构建筑里,历经千年却很难见到鸟窝、灰尘、蜘蛛网等,着实令人费解。要知道,在潮湿多雨还常有台风等光顾的江南,木结构建筑能够保存至今已属不易。而保国寺大殿不仅屹立不倒,还能让虫鸟都“谢绝光临”,实在难得。
笔者在保国寺北宋大殿内细细看了一圈,的确没有发现鸟类栖息过的痕迹,也没有看见有什么蜘蛛网,灰尘也并不多。
那么,究竟是什么原因让保国寺大殿能够如此特别呢?
宁波市保国寺古建筑博物馆书记、副馆长徐学敏告诉笔者,早在10年前,保国寺就已经安装完善的监控系统,通过在各角落安装与电脑连接的监测设备,对保国寺大殿内各角落的温度、湿度、结构的变形与倾斜、沉降等进行24小时的监测。
也正是這些监测手段,让专家们从大殿环境、结构和材料等多方面对保国寺大殿四大未解之谜找寻答案。
首先,我们来说说“梁上无灰尘”。
上文已经说到,大殿顶部的建筑构成非常巧妙,有许多镂空的设计,透气性极佳。而灵山一带极高的森林覆盖率更大大降低了灰尘量。因此,有人猜测,这两大因素或许就是大殿极难积尘的原因。
那么,“鸟不栖,虫不入,蜘蛛不结网”又是怎么回事呢?
关于这些谜团,不少专家前来考察后都感到迷惑不解。1975年,人们在维修保国寺大殿时,意外地从换下来的梁柱中发现梁柱的木材有一股刺激性的香味。经化验证明,该木材叫“黄桧”,它含有一种飞禽、昆虫不愿闻的芳香油。据说,人们曾把一只蜘蛛放在大殿的梁上,不久,蜘蛛就昏迷过去了。后来,又有很多人刻意将蜘蛛放进殿堂,可没多久,这些蜘蛛照样跑得无影无踪了,殿堂里也始终没见过有蜘蛛网。
但是,也有人存在质疑:历经千年,黄桧木的芳香气味早该消失殆尽才对。
对此,有人猜测,大殿建筑结构或许也有功劳。除了门窗,大殿顶部有许多通风口和采光口,还有如鱼鳞般层层相贴的斗拱结构,也形成形态不同的通风道。这样的构造,使得大殿中能够形成一种对流,从而产生一种超声波,使得虫鸟不敢接近。
除此以外,蜘蛛生存对湿度有特定要求,一般空气湿度在40%~60%之间是蜘蛛生存所需。空气湿度超过70%会对蜘蛛吐丝造成困难。保国寺所处的环境湿度较高,常年能达到70%,这就超出了蜘蛛的适应范围。
不过,这些猜测依旧未成定论。虽然谜底没有完全解开,但我们从中窥探到的,却不仅仅是这些广为流传的神奇之处。无论是建筑选址选材,还是匠人建造工艺,保国寺北宋大殿都是古人创造性智慧的产物,能够保存至今,于时代于我们而言,都是一种幸运。
正如徐学敏所说,保国寺是文化遗产中的精粹,是海上丝绸之路申报世界文化遗产的申遗点,也是后人汲取前人智慧的重要载体。
2013年,这座重建于北宋大中祥符六年的古建筑群迎来了它的千岁生日。我们期待,在持续的保护与研究中,这座承载着历史、智慧、文化的古建筑群能够迎来下一个千年。
Ancient Temple Offers Architectural Wonder and Mysteries
By Zhu Jing
Baoguo Temple in Ningbo in eastern Zhejiang fully deserves the top state protection, a status quo established in 1961. Snuggled in a wooded mountain in a suburb of Ningbo, the Buddhist sanctuary measures 13,280 square meters with a built-up area of 7,000 square meters. The temple is surrounded by woods.
The temples history can be traced back to the Eastern Han Dynasty (25-220AD), according to a history book compiled and kept by the temple. A cavalry general of the Eastern Han dynasty and his son had a home built at the site where the temple stands today nearly 2,000 years ago. As Buddhism thrived in China, the compound was later converted into a Buddhism sanctuary called Linshan Temple, named after the hill where the compound was.
The temple went down in 845 AD when Emperor Wuzong cracked down on Buddhism because monks became a bad force of social disturbance. It was not until 876 AD that a monk from another temple in Ningbo went to the capital and submitted a petition to the new emperor, an 18-year-old who had come to throne three years before, for having the damaged temple rebuilt. The emperor approved and named it Baoguo Temple.
So Baoguo Temple made a comeback and lasted in history. However, the temple stayed local and unknown to the outside world for centuries. In 1954, three students from China Institute of Architectural Studies (1953-1965) put the temple on the map for architects and scholars all over the country. The three students were Qi Deyao, Dou Xuezhi and Fang Changyuan. During the summer vacation, they came to Zhejiang to do a field study of ancient architecture in Hangzhou, Shaoxing and Ningbo. On July 30, they came to Cicheng and learned that there was a huge ancient temple situated in a valley five kilometers out of the city.
They went to the temple in rain. Pushing open the door of a grand hall of the temple, they were overwhelmed by the majesty and elegance of the ancient structure. The historical discovery of the temple was a significant event. The state government put it on the first list of key cultural relics for top state protection in 1961.
The core of the temple is the grand hall constructed in the Northern Song Dynasty (960-1127). It is the most ancient and best preserved wooden structure in Jiangnan (the south of the Yangtze River Delta). The techniques used in building of the hall are included in authored by Li Jie (1035-1110) and officially issued in 1103 by the Northern Song government. The book provided a unified set of architectural standards for builders, architects, and literate craftsmen as well as for the engineering agencies of the central government.
The ceiling and roof structure of the hall is a complex affair. The giant bracket system uses no iron nail. The bracket system works well with the walls to sustain the ceiling and roof structure which weighs more than 50 tons. It is widely believed that the hall is a living encyclopedia on ancient Chinese architecture.
Built in 1013, the hall presents not only a miracle of architectural wisdom but also some mysteries. It is said that the hall is mysteriously free of birds, spiders, insects, and dust.
The ceiling and roof structure is giant and complex. Normally, dust could gather there. But almost no dust can be found there. A reasonable explanation for the cleanness of the wooden structure is that the temple sits in a wooded valley and that the structure offers excellent ventilation. The two factors combine to create an environment that makes it difficult for dust to gather.
In a restoration project carried out in 1975, engineers found by accident that a pungent fragrance oozed from a beam taken down from the ceiling and roof structure. The odor repels birds and insects. It is said that someone put a spider on a beam in the upper structure and it became unconscious pretty soon. It is said that some people later released some spiders in the hall to see if the spiders would stay but the spiders disappeared pretty soon. No one has ever seen any spider web inside the hall. Some say humidity is a key factor that keeps spiders away from the temple. Water vapor in the air around the temple is over 70 % all around the year, which makes it difficult for a spider to make a web. But these are just guesses and legends. No thorough scientific research has ever been conducted to investigate the so-called mysteries. These mysteries add a spell to the 1,005-year-old wood structure.
