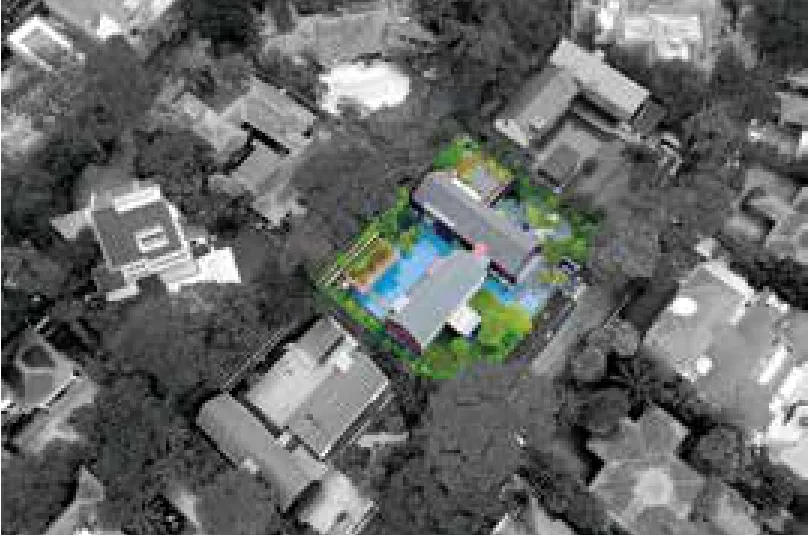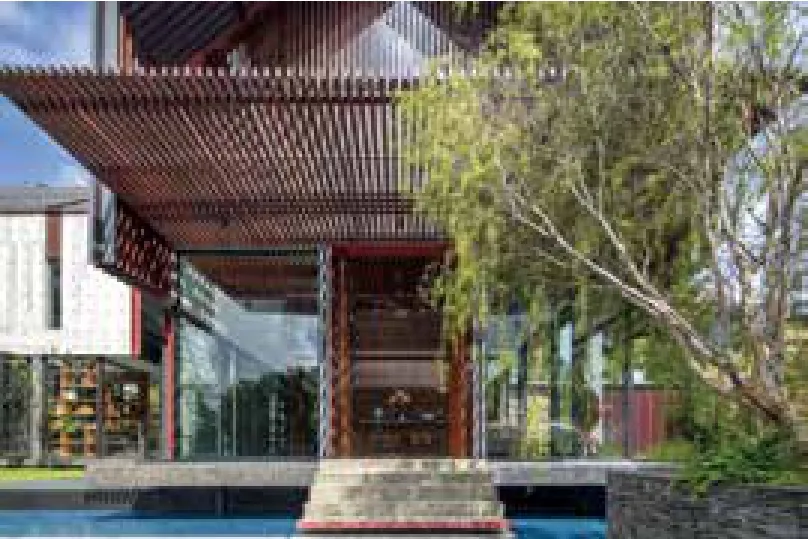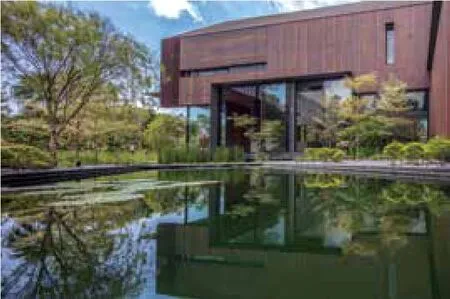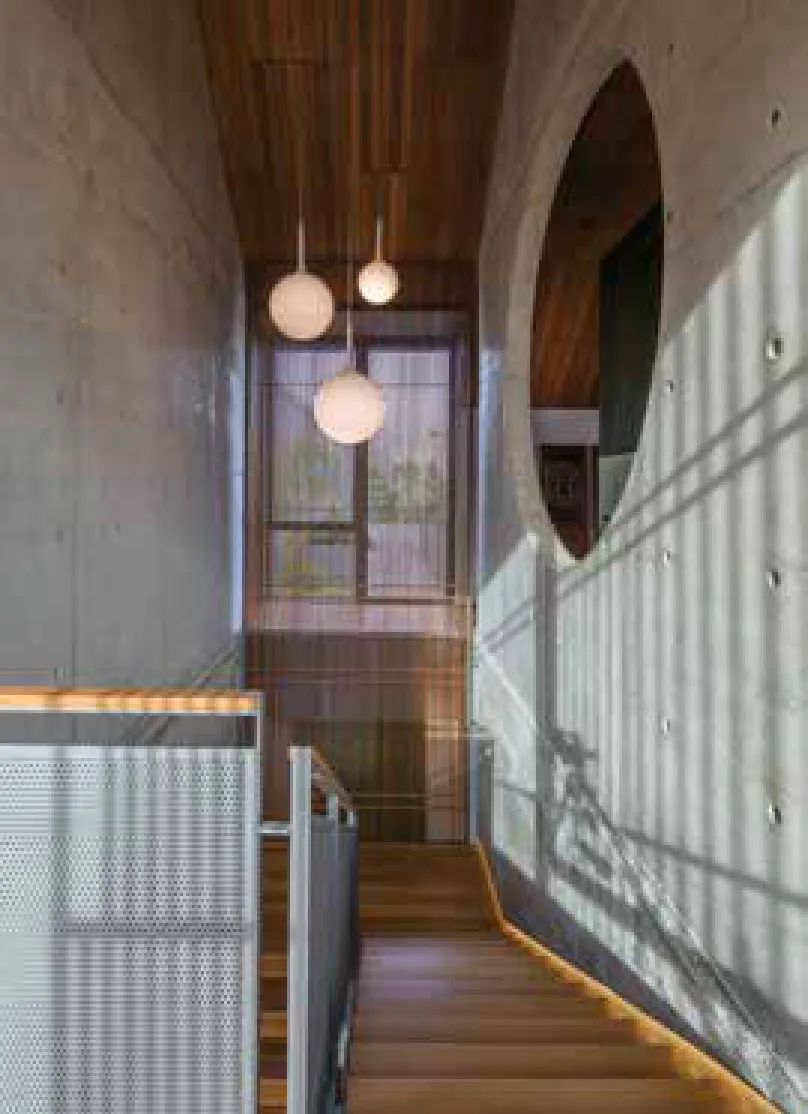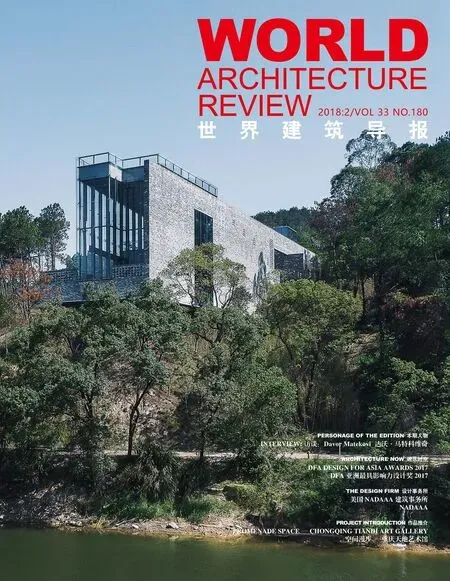影之屋,新加坡
2018-04-27设计公司RTQ建筑事务所RTArchitectsPteLtd新加坡
设计公司:RT+Q建筑事务所 / RT+Q Architects Pte Ltd(新加坡)
“影之屋"位于新加坡的中西部,被宁静的住宅区包围着。这幢两层高的住宅,所在的地基高出毗邻的道路。住宅是为一家几代共住的亚州家庭所设计。建筑师精心策划项目并小心处理细节,着重给予住户便于互动、连系性强、室内室外优美的居住空间,并同时解决热带地区的气候问题。为免其后再修改,景观是最早构思的部分 ─ 为住户提供一个亲密又恰当的方案。于是成就了建筑与景观的完美结合 ─ 一个三代同堂、身心愉快的理想居所。
Nestled within a quiet housing enclave in central west Singapore, the project is a 2-storey detached dwelling perched on higher ground plane from the adjacent access road. It was designed for a multi-generational Asian family living together under one roof. The project is well-planned and carefully detailed; focused on bringing the users through interactive, connective and beautiful spaces both internally and externally,all whilst balancing the climatic requirements of being in the tropics. As opposed to an after-thought,landscape was conceptualised at early stages — to provide for intimate, yet appropriate solutions for the home owners. The result is a perfect union of both architecture and landscape — a liveable home that serves the grandparents, the adults and even the children both physically and spiritually.

