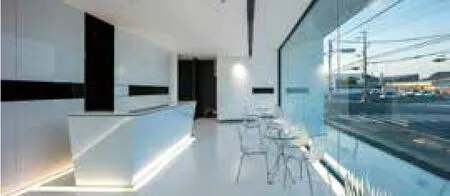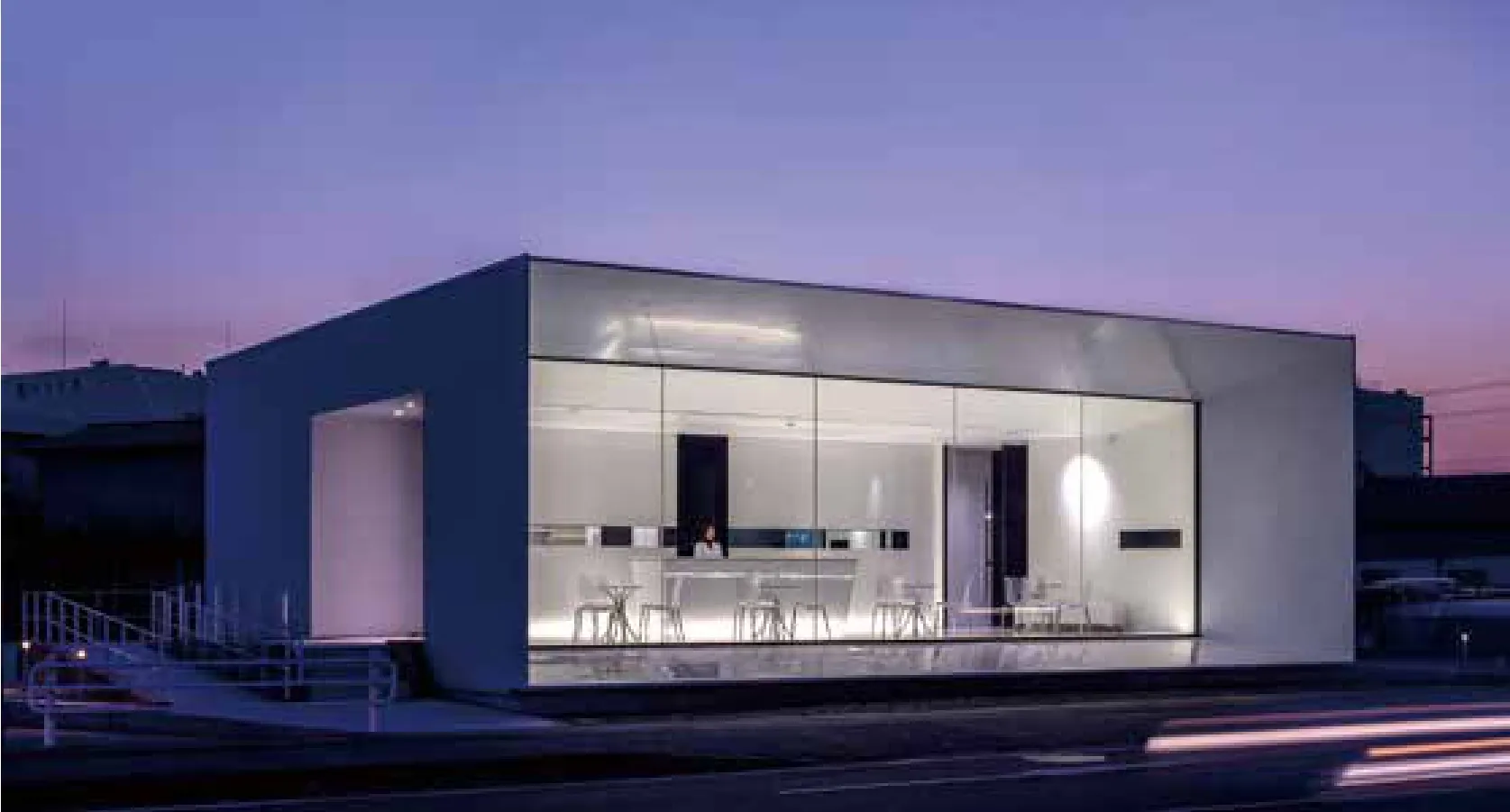Cutting Edge 配药房,日本
2018-04-27设计公司MatsuyaArtWorks建筑设计公司KTXarchiLAB建筑事务所日本
设计公司:Matsuya Art Works建筑设计公司,KTX archiLAB建筑事务所(日本)
The Cutting Edge是日本一家位于小郡第一总合病院附近的配药房。它的空间设计,务求营造一种安详、宁静的气氛,令人联想到大自然的平和。尽管如此,患者到医院求医是基于对现代医学的信任,所以真正让患者感到安心的是先进的医疗保健及药物。一个黑色的十字架,将简约的白色室内设计分成四个部分,透过玻璃墙壁也看得见。从外墙伸出的阳台形成一个鲜明的轮廓,因而强化了室内干净利落的直线。整体而言,建筑师颠覆了药房的沉闷格局,为医院病人建造一个安详却又一个富未来感的空间。
The Cutting Edge is a dispensing pharmacy located near Himeji Daiichi general hospital in Japan. The space is designed to create a calming and tranquil atmosphere that one would associate with the peacefulness of nature. Nonetheless, the simple fact of coming to a medical institution lays on the trust that the patient puts on modern medicine. The true peace of mind is reached when the medical care is advance and is at its cutting edge. The minimalist white interior demarcated by a black cross can be seen through the glazed façade. The balcony extruded from the façade created a sharp outline that accentuates the clean straight lines of the interior. Overall, architect subverted the otherwise boring space into a serene yet futuristic experience for the hospital's patient.





