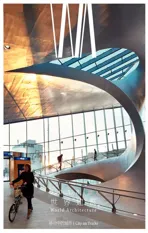阿纳姆中央枢纽站,阿纳姆,荷兰
2018-04-21建筑设计UNStudio
建筑设计:UNStudio
阿纳姆站的建成与最初的图纸相隔了19年。荷兰铁路基础设施管理公司、荷兰铁路客运公司、荷兰基础设施与环境部、阿纳姆市政府、UNStudio和Ballast Nedam-BAM联合施工公司的通力合作造就了这个标志性的公共交通枢纽,使荷兰成为国际舞台上的焦点。
20世纪末,阿纳姆市政府希望对站区进行更新。与此同时,在国家重大枢纽站改造重点项目的框架下(包括阿纳姆),荷兰基础设施与环境部提出了满足乘客数量增长、进而提升国内国际铁路运输水平的目标。这就为组织方的荷兰铁路基础设施管理公司带来了巨大的挑战。
建筑师本·范贝克尔提出了一个未来主义式的方案,赋予这个公共交通枢纽以动人的顶篷、流动的造型、优美的木工和宽敞的乘客隧道。这座大型建筑每天可以接待11万旅客,它有着跃动的线条和将一切融为一体的独特元素——旋扭的正面。这个扭动的造型在打通空间的同时,不但可以形成人群聚集的场地,也能帮助人们寻找路径。
由于施工在构造上会很复杂,所以项目被分为两个阶段。2011年,新的自行车库和站台的隧道建成。同时,荷兰铁路基础设施管理公司的另一个项目——阿纳姆铁路,改变了阿纳姆周围的铁道基础设施,并修建了第4座站台和新的站台顶篷。2012年,Ballast Nedam–BAM联合施工公司接过了阿纳姆站项目中的重担——公共交通枢纽的施工。
这座交通枢纽的顶部没有用混凝土,而是用更轻、施工更快、质量更高的造船钢。这就需要高级3D技术以及主创建筑师、联合施工公司和分包商之间的创新协作。2015年11月19日,项目大获成功,为阿纳姆树立了独一无二的地标。
这座新的车站将森斯贝克公园和阿纳姆的城市中心连接了起来,是通往全国的重要门户。范贝克尔非同凡响的创意在这里成真了,而那不仅仅指设计。能一眼看到要去的方向给每位乘客和游客带去期盼。自然的高差变化以及硕大的透明立面和天窗,让这座公共交通枢纽一目了然。例如,主要的目的地:火车站、公交车站、停车场、自行车库和出入口都很容易识别。经过多年的施工,阿纳姆和它的居民如今可以享受一座已然举世闻名的超现代车站了。□(尚晋 译)

1 鸟瞰/Aerial view

2 总平面/Site plan

3 入口夜景/Night view, entrance

4 图解/Diagrams

5 交通模式关系网/Relation of traffic modalities
Arnhem Station has been completed 19 years after the initial drawings were made. The deep collaboration between ProRail, NS, the Ministry of Infrastructure & the Environment, the Municipality of Arnhem, UNStudio and the construction consortium Ballast Nedam-BAM has culminated in an iconic public transport hub putting the Netherlands in the international spotlight.
At the close of the preceding century, the Municipality of Arnhem wanted to renew the station area. At the same time the Ministry of Infrastructure & the Environment expressed the ambition to, in the framework of the national key projects modify important station hubs – including Arnhem –to keep pace with the number of travelers and, in turn, reinforcing national and international train transport. This presented a huge challenge to ProRail as the project organisation.
Architect Ben van Berkel came up with a futuristic plan: a public transport terminal with a sensational roof, fluid shapes, beautiful woodwork and a wide passenger tunnel. An edifice that can handle 110,000 travelers a day, with organic lines and a unique element where everything comes together: the front twist. A twisted shape that opens up the space and simultaneously constituting a meeting point and helping people find their way.
Because construction was going to be technically complex it was decided to tackle the project in two phases. In 2011, the new bicycle storage and platform tunnel were completed. At the same time, another Pro-Rail project – tracks in Arnhem modified the rail infrastructure around Arnhem. This included the construction of a 4th platform and new platform roofs. In 2012, the construction consortium Ballast Nedam – BAM had the guts to take on the keystone of the Arnhem station project, the construction of the public transport terminal.
Instead of concrete, the terminal's upper elements were built of shipbuilding steel which is lighter, faster to erect and of higher quality. This demanded advanced 3D techniques as well as innovative collaboration between the principal, the construction consortium and sub-contractors. The project was a success and on 19 November 2015, Arnhem gained a unique landmark.
The new station links Park Sonsbeek and Arnhem's city centre and acts as an important gateway to our country. Van Berkel's exceptional ideas came to life here, but it isn't just about design. Being able to see where you need to go at a glance is the promise given to every traveler and visitor. Natural differences in elevation and the use of sizeable transparent façades and skylights make the public transport terminal easy to comprehend. For instance, the main destinations:the railway and bus stations, the car park, the bicycle storage and the entrances and exits are all very recognisable. After years of construction, Arnhem and its inhabitants can now reap the benefits of a hypermodern station that is already world famous.□
项目信息/Credits and Data
客户/Client: ProRail B.V.
委派主持建筑单位/Delegated Principal: ProRail
主持建筑单位/Principals: Ministry of Infrastructure & the Environment, the Municipality of Arnhem
主持建筑师/Principal Architect: Ben van Berkel
总承建商/Main Contractor: Ballast Nedam – BAM
结构工程/Structural Engineers: 公共交通枢纽/public transport terminal: Arup Amsterdam; 汽车站,停车场,办公广场/bus station, car park, office square: Van der Werf& Lankhorst
公共交通站施工造价/Construction Costs of Public Transport Terminal: €375,000,000
建筑高度/Building Height: 地上约20m/approx. 20m above main street level; 地下约27m/approx. 27m above lowest fl oor level
层数/Number of Floors: 地下/Below Grade: 2; 地上/Above Grade: 4
建筑体积/Building Volume: ca. 90,000m3
基地面积/Site Area: ca. 11,250m2
总建筑面积/Gross Floor Area: 21,750m2
摄影/Photos: Siebe Swart (Fig.1), Hufton Crow (Fig.3, 11-13, 16-19), Frank Hanswijk (Fig.6), Eva Bloem (Fig.15)

6 入口/Entrance
7 +20.4平面/Level 20.4 plan
8 +24.5平面/Level 24.5 plan
9 +36.0平面/Level 36.0 plan
10 +39.8平面/Level 39.8 plan
1-公共交通枢纽/Public transport terminal
2-站台隧道/Platform tunnel
3-站台与站台屋顶/Platforms & platform roofs
4-自行车库/Bicycle storage
5-地下车库/Underground parking garage
6-汽车站(区域汽车)/Bus Terminal (regional busses)
7-汽车站(本地汽车)/Bus Square (local busses)
8-高层办公广场/Elevated office square
9-办公塔楼(K2)/Office tower (K2)
10-水平写字间(K4)/Horizontal offices (K4)
11-水平写字间(K5)/Horizontal offices (K5)
12-办公塔楼(K3,待开发)/Office tower (K3, future development)


11-13 入口大厅内景/Interior views, entrance hall
14 剖面/Section
1-公共交通枢纽/Public transport terminal
2-自行车库/Bicycle storage
3-地下车库/Underground parking garage
4-办公塔楼(K2)/Office tower (K2)
5-水平写字间(K5)/Horizontal offices (K5)

评论
王睦:这座新车站的焦点是中央换乘综合体:车站屋顶与疏散天桥的屋顶被设计成一体,并且使用玻璃屋顶让站台及天桥内部光线十分充足;聚集了从商业到住宅、办公、电影院等多种功能;6种交通方式在空间内部交织穿梭,形成三维穿梭的流线。整座建筑也因此需要抛弃传统的结构体系,转而采用异形墙体-板支撑模式。这对结构设计和施工都是不小的挑战。马英:“克莱因瓶”不可定向拓扑空间理论的建筑转译是该项目中最重要的部分——公共交通枢纽的核心创新之处,从室外地面升起的具有“赛弗特表面”特征的变化曲面构成了墙面与屋顶一体化的建筑形式,建筑师试图诠释一个没有内外空间之分的公共交通枢纽中心,从而更加自然地容纳与衔接火车站、公交车站、机动车停车场、自行车库乃至办公商业等多样性的汇集流线,使得该枢纽综合体更像是一个聚集与消隐不同方向人流的“城市黑洞”。这个未来主义式的方案在赋予人们充分想象与流动体验的同时,又能够给人以明确的方向指示。交通枢纽中心大厅中“扭曲”与“回扭”的钢结构主体,在标识空间的同时,体现出“流线”与“力量”的转化。
Comments
WANG Mu: The centre of this new station is the central transfer station complex: the roof of the station is designed as one piece together with the roof of evacuation fl yovers, and the use of glass roof make the platforms and fl yovers adequate of internal light; it gathers different functions from commerce to residence, office, cinema etc.; as many as six kinds of traffic modes are weaving in the space, forming 3D shuttle route. That's why the whole building needs to abandon the traditional structure system and adopt the special shaped wall-board supporting mode instead. This is a challenge to the structure design and
construction both. (Translated by CHEN Yuxiao)
MA Ying: The central innovation of this public transport hub, which is the most essential part of the project, is the architectural translation of the"Klein Bottle" non-oriented topological spatial theory.The changing curve surface with "Seyfert surface"characteristics that rises from the outdoor ground form the wall and roof integrated construction form.The architect attempts to create a public transport hub centre without boundary between interior and exterior space, so as to more naturally accept and connect the diversified collecting flow lines composed of railway station, bus station, automobile parking area, bicycle garage, and offices and commerce, etc., making the complex more like a "city black hole" concentrating and hiding people flows from different directions.This futuristic scheme provides people abundant imagination and fl owing experiences, and at the same time shows clear direction instructions for people.The "twisted" and "retorted" steel structure main body in the middle of the transport hub centre highlights the space, when represents a transformation of the"stream line" and "power."

15-19 内景/Interior views

