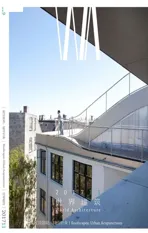小威利,布鲁塞尔,比利时
2017-12-25建筑设计LOW建筑事务所
建筑设计:LOW建筑事务所
Architect: LOW architecten
小威利,布鲁塞尔,比利时
建筑设计:LOW建筑事务所
Architect: LOW architecten
Little Willy, Brussels, Belgium, 2013

1 屋顶/Roof view
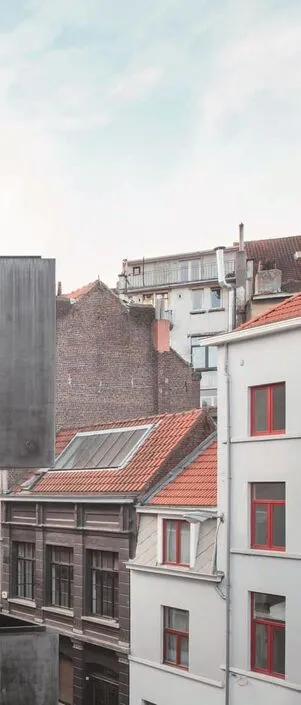

2 外景/Exterior view
场地
小威利是一个多功能综合体的名字。它包括家庭旅馆、阁楼、商店和餐厅。这个项目的特别之处在于一个转角上的古今对话。但小威利可不只是一个令人惊叹的转角建筑:它是布鲁塞尔丹萨特区多年来城市更新的一部分。
城市融合
这个设计是从一个难题开始的:要在丹萨特区中间的一个转角处提供休憩的小空间,并将它与具有历史价值的现存住宅连接起来。LOW建筑事务所提出了一种造型,让它在邻近的住宅上缓慢生长。某些地方考虑到户外大空间还作了切口。这种阳台结构重塑了造型的尺度,并促进了与公共空间的交流。
城中城
不同的住宅单元相互层叠,而每个单元都有自己的私人绿色空间或阳台。首层的公共功能包括商店、画廊和带大阳台的餐厅。城市生活同它们一起体现在这个综合体中。
和而不同
这个项目具有两大特征:一方面它让粉饰之后的住宅焕然一新,另一方面用邻近地段的黑色混凝土体块使它扩展出去。这两个鲜明的造型从外面看是截然不同的,但在里面是通过住宅的功能连接在一起的。现存遗产的保护与复兴理念,结合创造性的施工带来了一个令人瞩目的标志性整体,成为公共空间的积极形象。在这个意义上,它是当之无愧的具有社会可持续性的项目。□(尚晋 译)

3 外景/Exterior view

4.5 图解/Diagrams
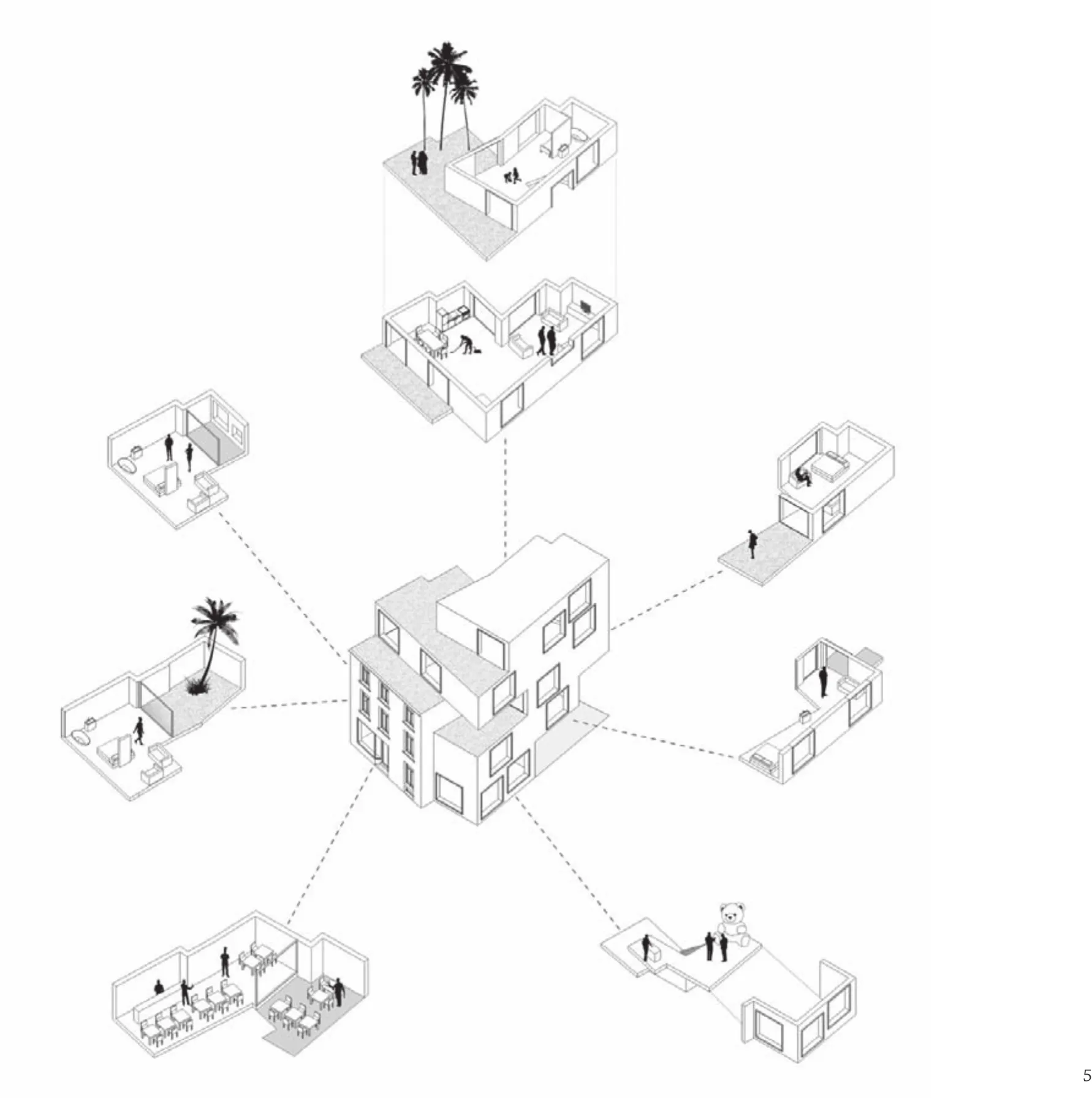

7 立面/Elevation

6 剖面/Section

8 首层平面/Ground floor plan
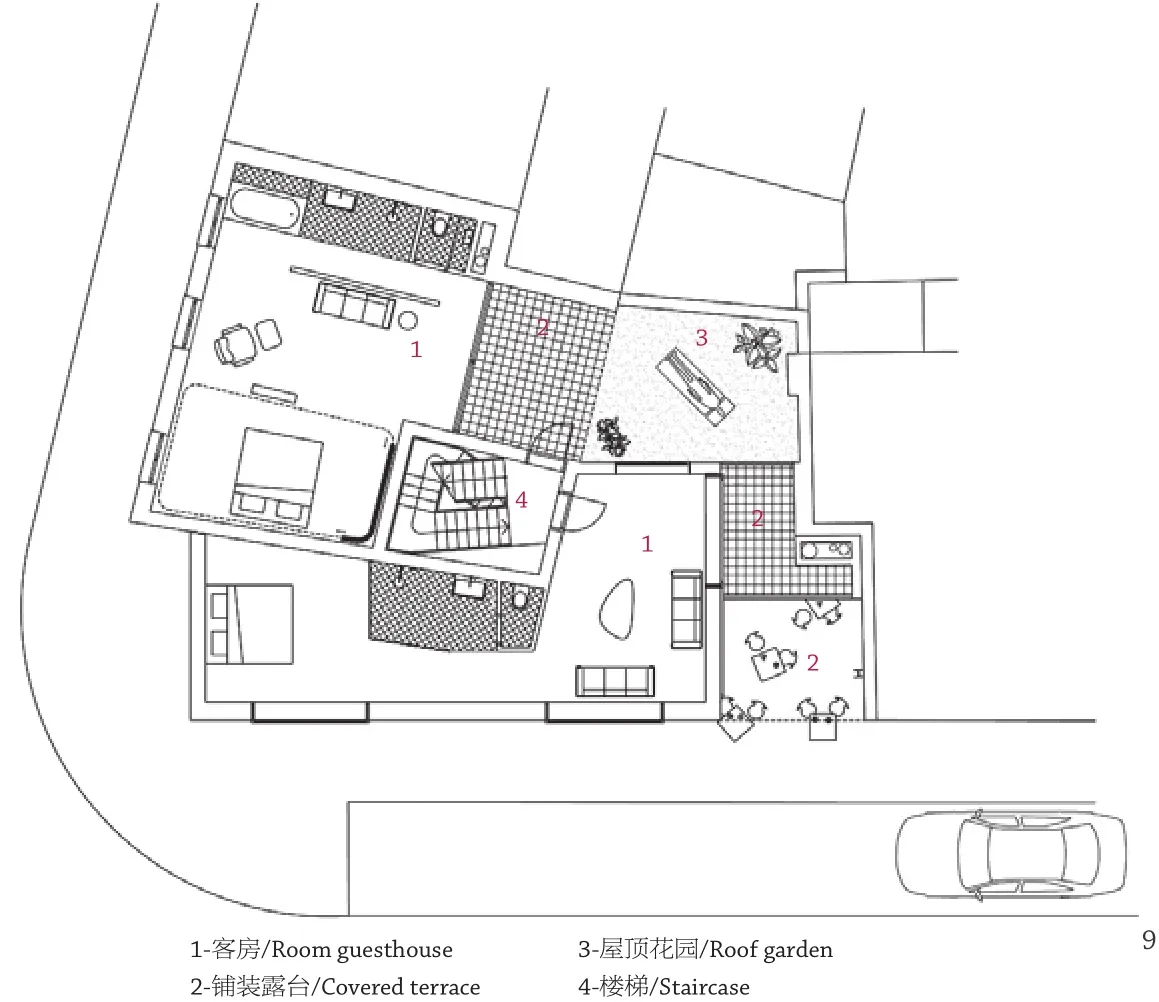
9 二层平面/Floor 1 plan

10 立面/Elevation
Site
Little Willy is the name of a multi-functional complex combining a bed and breakfast, a penthouse, a shop and a restaurant. Special about this project is the dialogue between the old and new,located on a small corner plot. However Little Willy is more than just a striking corner building: it is part of the urban renewal that is going on for some years in Brussels' Dansaert district.
Urban integration
The design is started from the difficulty to develop a small rest space on a corner in the middle of the Dansaert area, and connect it with an existing, historically interesting house. LOW architecten proposed a volume that slowly grows over the adjacent house. On some places incisions were made in favor of large outdoor spaces. This terraces structure guarantees a rescaling of the volume and stimulates interaction with public space.
City in the city
Different housing units are stacked one on top of the other, where every unit still has its own private green space or terrace. Together with the public functions on the ground floor – which include a shop,a gallery and a restaurant with large terrace – city life is present in this complex.
Different but together
The project is twofold: it provides for the total renovation of the whitewashed house on the one hand and extending it with the black concrete volume on the adjacent plot on the other hand.This two distinct volumes are visually different on the outside, but inside they are connected by the functions they house. The concept of preservation and revitalisation of the existing heritage, combined with an innovative construction results in a striking,iconic whole with a positive image to the public space. In this sense it could be called a socially sustainable project. □
项目信息/Credits and Data
团队/Team: Stijn Cockx, Tom Hindryckx, Joris De Greef,Koen Schoukens
结构设计/Engineer Structure: Studiebureau Jan Van Aelst
面积/Surface: 620m2
施工时间/Construction: 2008-2013
摄影/Photos: Stijn Bollaert
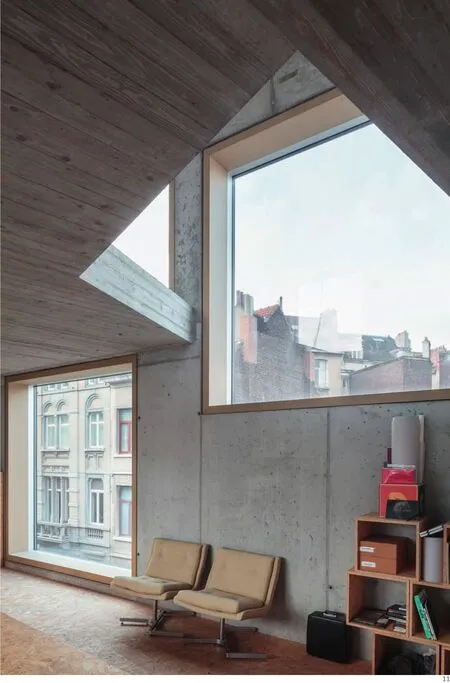
11 内景/Interior view
