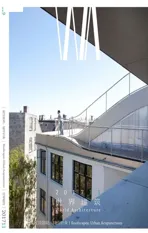“黑物”阁楼住宅,首尔,韩国
2017-12-25建筑设计DesignGuild
建筑设计:Design Guild
Architect: Design Guild
Loft house "The black", Seoul, South Korea, 2014
“黑物”阁楼住宅,首尔,韩国
建筑设计:Design Guild
Architect: Design Guild
Loft house "The black", Seoul, South Korea, 2014

1 远景/Distant view
在设计任务中存在旧有建筑时,寻找新与旧的和谐关系便成为了设计的重要目标。建筑中旧的部分不必新,新的部分也不必显得彻底全新。但无论如何,新的部分看起来都会是新的。总而言之,改造和扩建老建筑,都是在创造一种“陈旧的新鲜感”。
我们第一次看到这幢房子时,它并没有任何特别之处,只是一幢无聊村庄中的普通房屋。甚至街道都十分狭窄(3.5m)。我们觉得必须有一些强有力的刺激介入,才能打破场地上的沉闷气氛。答案,在于人。我们试图找到这样一种形态,能让人们感到新奇而不寻常:最终我们决定采用“回归基本”的手法。
当孩子们被要求画房子的时候,他们总会画有山墙的房子。并没有人胁迫或者被胁迫,但所有人都会画有山墙的房子。我们选择坡屋顶作为加建体块的主要形式,从而让每一个面向天空的单元拥有自己的阁楼空间。因为这个加建项目的功能是客房,所以坡顶房屋和阁楼空间必须能让客人眼前一亮,并且每个房间以及通往阁楼的楼梯都设计得各不相同。为了能尽量多地容纳住客,我们设计了嵌入式床榻以及其下方的推拉床。为了加强结构以承受加建带来的竖向荷载,我们在房前加筑了一根钢柱,并在原有建筑屋顶上加建了一层楼板,用于支撑其上的新加空间。加建部分使用了轻型木质结构,尽量减轻了添加在原有建筑上的总荷载。我们还利用加建在原建筑前部的梁和柱为新体量提供了阳台。□(张裕翔 译)
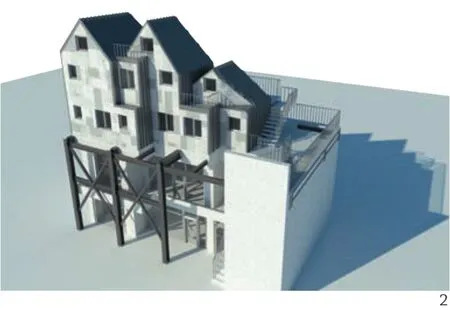
2 加建后/After extension

3 加固中/Reinforcing
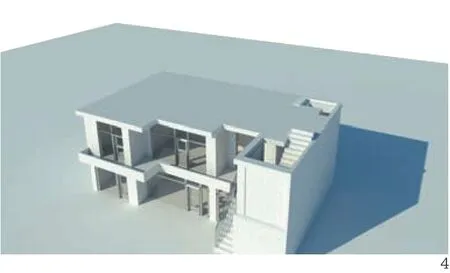
4 原有建筑/Existing building
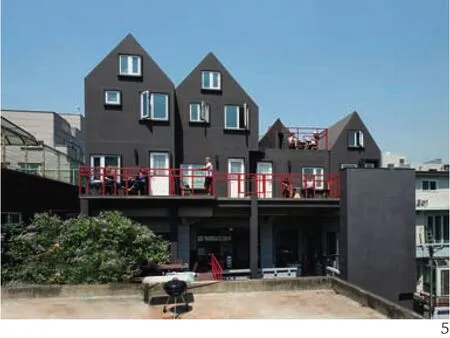
5 建成外景/Exterior view after construction

6 夜景/Night view

7 立面/Elevation
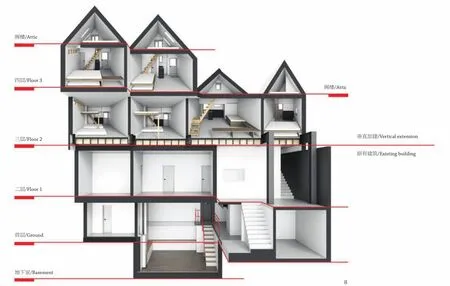
8 图解/Diagram
When it comes to deal with existing houses,the most important thing is keeping harmony and balance between old and new things. The old part of the house doesn't need to look like new and the new part doesn't need to look like brand new. But anyway the new part looks new. Renovating and expanding old buildings is all about creating "old newness".
When we first saw this house, there was nothing special, but it was just an ordinary house in an ordinary boring village. Even the road was really narrow (3.5m). We thought some strong stimulation was needed to break this boring atmosphere. The answer was people. We tried to work with shapes that could attract people and feel not ordinary and usual anymore: our solution was "back to basic".
When children are asked to draw a house, they always draw gabled houses. Nobody is asked and nobody is forced, but they draw gabled pentagon houses. We chose the gabled roof for the main shape of the extension, so that all the units which are facing the sky can have their own attic. Because this house is intended to be used as a guest house, the gable house and the attic must be quite exotic to all the visitors and all the unit are designed in different ways, the staircase to the attic is shaped differently as well. In order to accommodate as many guests as possible, we installed built-in bed and another sliding bed underneath. In order to reinforce the structure to realise the vertical extension, we installed another steel column at the front side of this existing house and made another slab on top of the building to support the upper newly made space.For the new extended part, we used a light wooden structure to reduce the total load on the existing house. Since we installed columns and beams on the front side, we realised balconies for the new extension using those columns and beams.□
项目信息/Credits and Data
面积/Data: 325m2
竣工时间/Completion: 2014
摄影/Photos: Design Guild

9 露台/Terrace
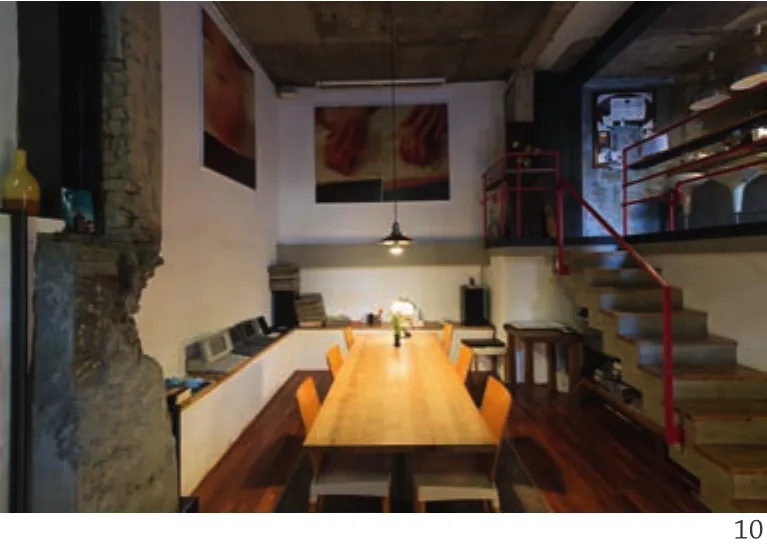
10 内景/Interior view
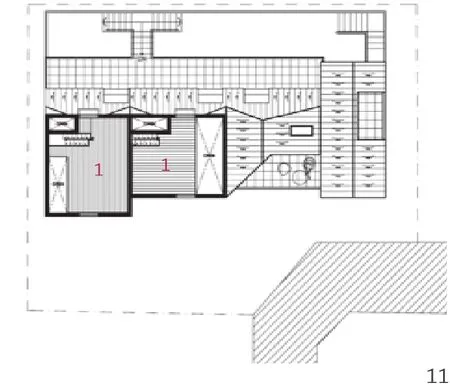
11 五层平面/Floor 4 plan

12 四层平面/Floor 3 plan

13 三层平面/Floor 2 plan
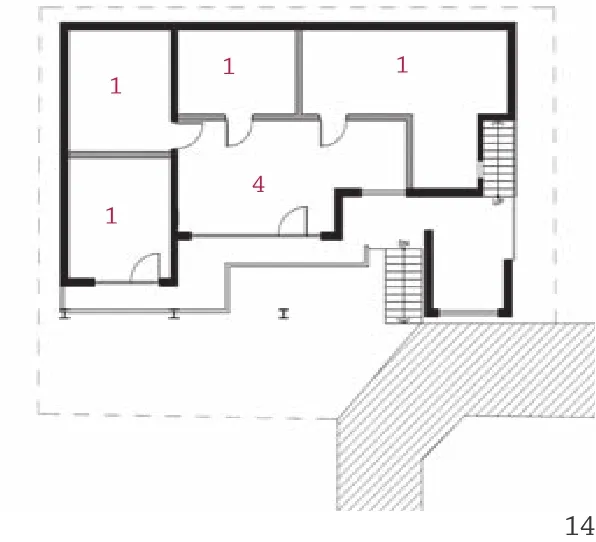
14 二层平面/Floor 1 plan

15 首层平面/Ground floor plan
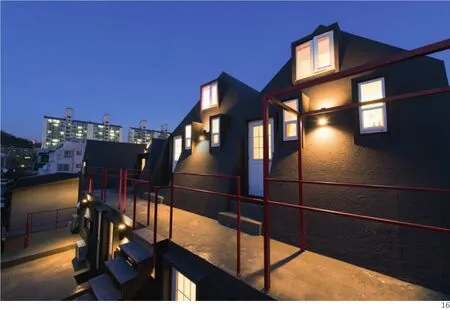
16 夜景/Night view
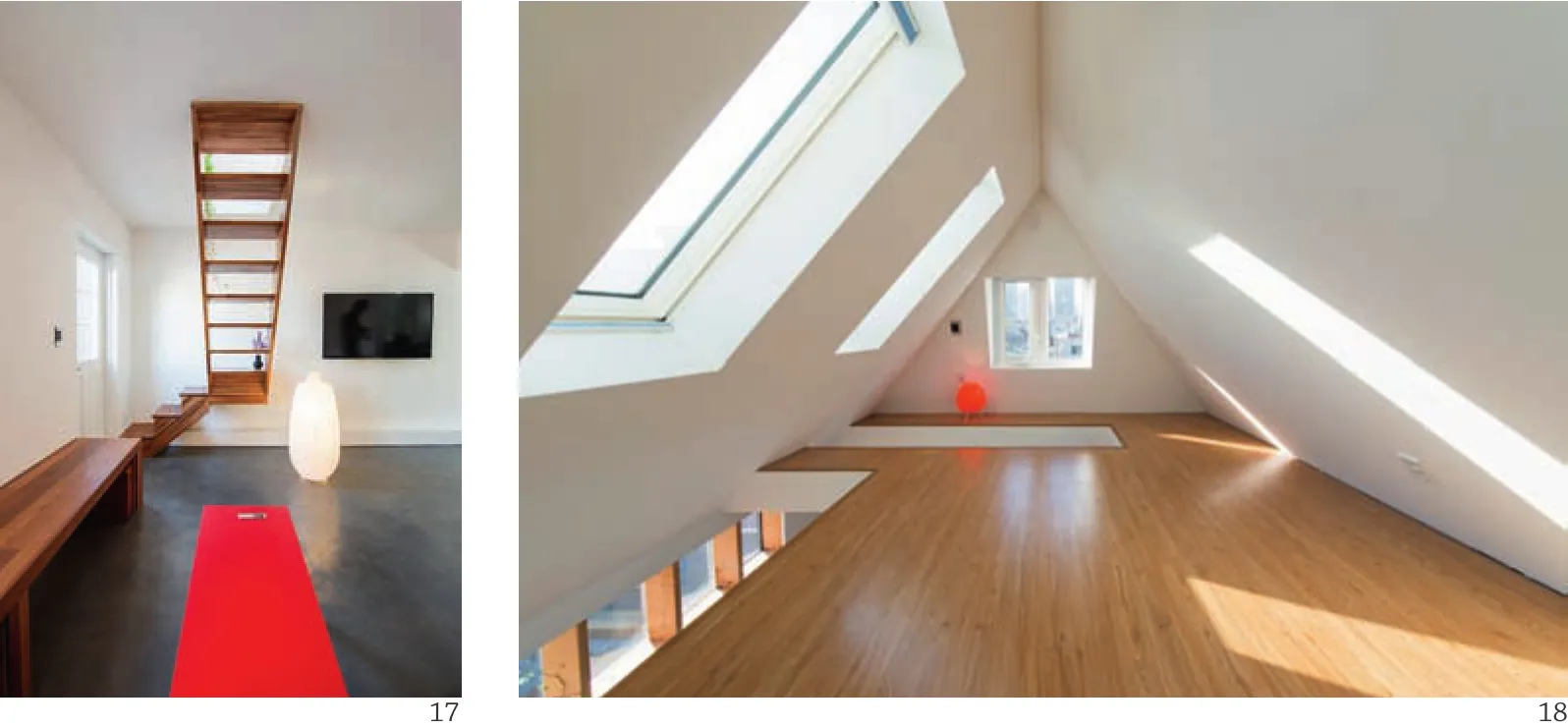
17.18 内景/Interior views
