荷兰埃曼市政厅广场
2017-07-25拉茨及其合伙人景观规划设计事务所
拉茨及其合伙人景观规划设计事务所
荷兰埃曼市政厅广场
拉茨及其合伙人景观规划设计事务所
埃曼市(Emmen)是荷兰德伦特省的一座小城,目前,其市中心的重新设计已全部完成。全新的市政厅广场(Raadhuisplein)占地面积约26 400m2,是埃曼市最大的公共开放空间之一,其优越的地理位置与极具魅力的景观不仅为城市的经济发展带来契机,也将提升公共服务水平与居民生活质量。
场地过去被一条横穿的人行天桥所割裂,到处充斥着杂乱无章的设计元素,内部交通方式以机动车为主。而现在的广场视野开阔,设计结构清晰,只允许步行者、自行车和运输车辆通行。广场的设计使用了高品质的材料、可持续的建造方法及包容性的设计理念。目前,这个广场及其周边区域(包括现有的混合用途建筑、新市政厅前广场、咖啡馆、餐厅、商店、新建的剧院和动物园)已成为该城市的“活力心脏”。
在这里,人们可以自由地穿行,并且随处都可以找到休息停留的地方,同时广场大面积的硬质铺装也为人们提供了多种多样的活动场地。天然石材铺地、浓密的树冠、镶嵌式花园、水景、连续的日光休憩平台及灯光这六大标志性景观元素,在广场内部随处可见,这使得人们一进入广场,便可以感受到独特的景观氛围。
主要设计手法:刚柔并济
设计将穿越场地的道路和停车场移至地下,并移除贯穿南北的人行天桥,使得广场东侧的硬质景观与西侧的公园景观融为一体,形成一个过渡于城市与自然之间的现代城市公园景观。
维林广场(Willinkplein)商业综合体的延伸部分形成了广场南侧清晰的边界,广场西侧剧院和动物园则突出了文化和休闲气氛。
市政厅广场适应了当代需求,将设计重点由满足人们的共同需求转向促进不同社会群体的复杂互动。广场明朗的景观和易于管理的空间满足了所有使用群体的期望。

1 总平面图Site plan
暖色的木材和波光粼粼的水面一柔一刚,将城市中贸易与行政、文化与娱乐的功能完美融合。广场的硬质石材铺装上点缀着植物,作为各种建筑和绿岛的连接空间,创造出一个全新的城市开放空间。
天然石材铺地
花岗岩石板覆盖了广场的整个硬质区域,统一的铺装材料和东西两侧的统一设计增加了广场的尺度感,营造了开敞的空间效果。
花岗岩的肌理和多变的色调营造了温暖高雅的景观氛围。水渠、台阶和日光平台的部分表面也使用了花岗岩材料,从而增强新广场的统一性和可识别性。
树冠

2 鸟瞰图Bird's-eye view
广场上的树木与西侧树林融为一体,看似随意地散植在广场各处,却又根据现状条件而布置。在保留现有植被类型的基础上,增植夏栎、无刺美国皂荚、北美白桦、奥地利黑松、重瓣甜樱桃等新树种,赋予广场独特的景观风格。这些树木的树冠形成了广场的第一植被层。
镶嵌式花园
较低的第二植被层由观赏灌木组成,布置在市政厅前的大型花坛中和隧道入口的顶部。
装饰性灌木、多年生花卉、高比例开花草本植物和常绿草本植物的混合种植构成了镶嵌式花园的第三植被层,形成了广场全年浪漫动人的植物景观。
在维尔特墙(Weiertwand)和日光休憩平台(Sun Deck)间设有一个私密花园区。草地上种植着低矮的常绿绿篱,花卉、彩叶及隐芽植物共同构成了该区域的季节性观赏亮点。
水景
不同形式的水景塑造了广场的中心景观,形成了集美妙的水声、波光粼粼的水面和触觉体验为一体的广场景观,并建立了一个独立的水循环系统。
水池北侧种植着装饰性的水生植物,营造了更加自然的景观。这里所有的雨水和泵抽取的水都将经过收集、过滤,再返回到水循环系统中。
经过一座小桥,水池转换成一条沿着中央漫步道的长长的水渠,它将市政厅广场同剧院和动物园连接起来。供运输车辆通行的宽阔桥梁将水渠与剧院前广场的浅水面分开。在石材铺就的缓坡路面上,浅水面的水深已降至15cm,平静的水面上倒映着天空、植物和周围的建筑。喷泉水景打湿了石材铺地,模糊了浅水面的边界。当该场地用作露天剧场使用时,水将被排干,石材铺地可作为舞台或者看台。
日光休憩平台
日光休憩平台作为极具辨识度的独特元素,同水景一起共同作为广场的中心连接元素和主景之一,为人们提供了休息、闲坐或躺下晒太阳的场所。
平台的起始端是一个宽型长凳,后沿中央漫步道逐渐延展为广场中心漂浮的木质平台。
广场上布置了带有靠背和扶手的不同高度的座椅,满足了市民以及残障人士的不同需求。
照明
遵循简单的设计原则:
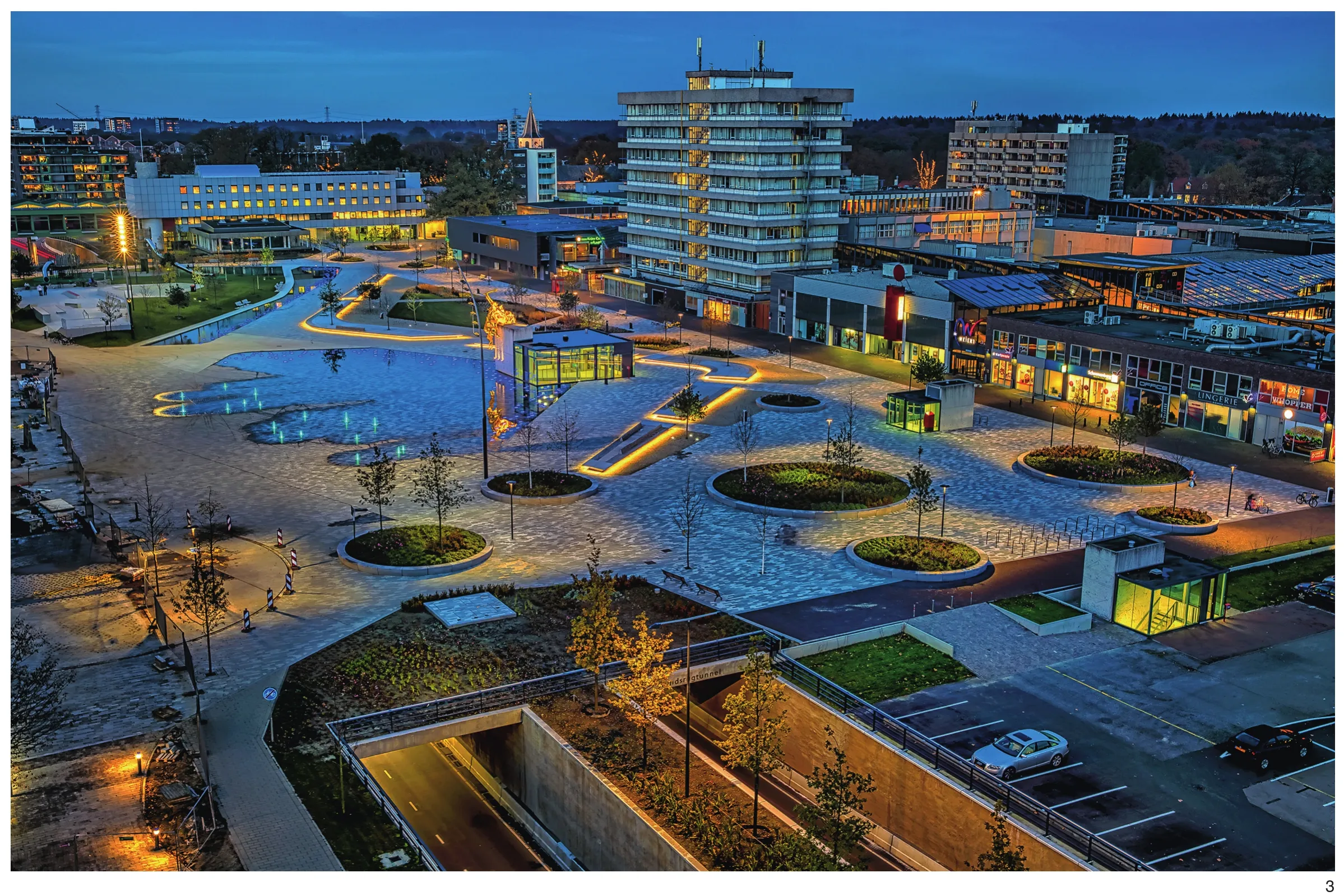
3 西北夜景鸟瞰Night time overview from northwest
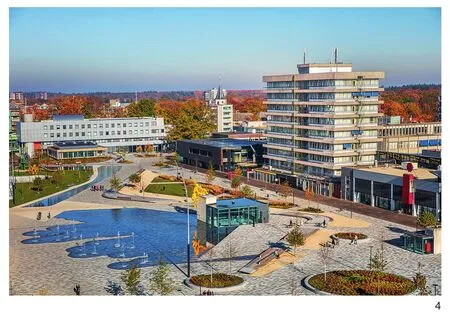
4 中心广场上的水面、水道和日光平台Central square with water surface, channel and sundeck

5 中心广场上的水面、水道和日光平台Central square with water surface, channel and sundeck
与随意排布的树木一样,垂直照明灯沿广场边缘自由布置,而广场的中心则布置有线型和其他类型的效果灯:灯光巧妙地勾勒出水面的边缘,为使用者提供游览引导,却不会影响广场空间的开放性,灯光下的喷泉也显得更为亮丽夺目。日光休憩平台从下方被照亮,在月光下犹如浮雕一般,悬在广场之上。
市政厅广场的特色空间福瑞丁(Vreding)公园
在市属森林(Gemeentebosje)附近,林荫树形成了一个浓密的绿色空间,一侧与城市广场相呼应,另一侧与开放景观相联系。
福瑞丁公园为各个年龄阶段的人群提供不同的活动空间,其中包括一个儿童游戏场、一个下沉的为滑板爱好者设置的滑板道和碗状滑板场、树荫下供人休憩娱乐的缓坡草坪、漫步道和可将景色尽收眼底的滨水长凳。市政厅广场对面的草坪变为自然蓄水池,并沿广场的西侧边界形成水渠景观。
市政厅周边环境(先前的市政厅广场)
市政厅前广场是一个开放且极具魅力的空间,可供无障碍通行。天然石材铺地一直延伸至建筑,圆形花坛上种植着装饰性的小树。
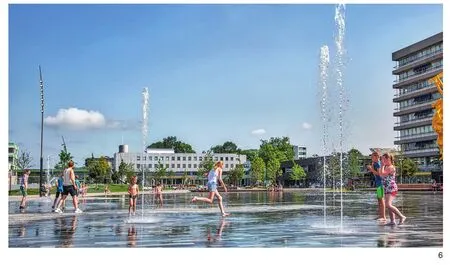
6 孩子们在水面和喷泉玩耍Kids playing on the water surface with fountains
汽车只有在获得特别许可时才能通过,如举办婚礼等。民政登记处(Trouwpaviljoen)被装饰性花坛所围绕,凸显着这个地方的花园特性。这种特性一直延伸到西部隧道出口上方的一处开阔空间中,构成了福瑞丁公园的北部边界。人们可以在这片场地中闲坐下来,观看孩子们嬉戏,年轻人可以在滑板场跑上跑下,尽情玩耍。
维尔特广场(Weiertplein)
随着小商店和咖啡馆等建筑立面更新的完成,这个繁忙的步行街区逐渐开始吸引游客的到来。这里一年四季都可以举办集市及各种活动,暖色的木质平台为人们提供了休息与观赏的场所,人们可以在这里参与各种各样的活动,观赏多彩的花坛,体验水面清凉、放松的氛围。
剧院广场
剧院前广场为人们提供了一片开放空间:东侧巧妙地渐变为平静的浅水面,西侧则成为动物园入口处的显著标志。这里是一个理想的聚会场所,场地拥有着各种各样的可能性,比如可作为溜冰场(圣诞节期间)、小型露天剧场,或把宽阔的剧院通道作为露天舞台,举办一场精彩的表演。这里是城市和新迁动物园 (Dierenpark)之间最具吸引力的部分。
维林广场(Willinkplein)
维林广场位于市政厅广场的最南端,购物中心和未来超市的主入口、地下车库的出口以及无数的小商店都坐落于此,这里成为了不同用途空间碰撞、交融与分离的场所。
(编辑/张雯娟 邵珊珊)
项目位置:荷兰埃曼
项目负责人:B·范·登·阿科尔,L·魏德曼
景观设计:拉茨及其合伙人景观规划设计事务所,蒂尔曼·拉茨
合作方:杰温·格鲁贝尔,丹妮拉·斯特拉文斯基,克斯廷·坦萨勒
国际竞赛时间:2013年1月—2013年3月
项目设计时间:2013年5月—2014年4月
项目施工时间:2014年9月—2015年5月
投入使用时间:2015年5月26日
项目面积:3hm2
所获奖项:2017优秀绿色设计奖
2016德伦特建筑奖(评委会奖&公众选择奖)
摄影:迪奥·贝然德
翻译:遆羽欣
校对:张希
The city centre of Emmen, a town in the Dutch province Drente, has been redesigned completely. With 26 400 square metres the new Raadhuisplein (Town Hall Square) has become one of Emmen’s largest public open spaces. Its attractive location and appearance will involve economic development and improvement of public services and public life.
Formerly dominated by cars, dissected by a traversing footbridge and cluttered with rather randomly set elements, the square is now an open and clearly structured space for pedestrians, cyclists and only delivery, which complies with the demands on high quality materials and sustainable construction methods as well as with a strong commitment for inclusive design. Together with the existing mixed use buildings, the pepped up frontages of the renewed town hall, the cafes, restaurants and shops, the new theatre and the newly built zoo, the square has turned into the vibrant heart of a coherent urban environment.
The generous layout of hard surfaces allows for a multitude of activities and events. People can move in all directions and find many and varied possibilities to stay. When entering the square, they get the immediate feeling to be on Raadhuisplein, due to six characterizing elements which can be found all over the site: a carpet of natural stone, a tree canopy, garden inlays, water features, the continuous sundeck and the lighting.
Connecting Hard to Soft—Main Design Interventions
Thanks to the relocation of through road and parking into the ground below and the removal of the Traverse, north and south, the “hard-scape” in the east and the landscape in the west can grow together and form a modern urban “park-scape”on the transition of city and nature.
The planned Zuidblock—an extension of the Willinkplein business complex—will form a new clear edge in the south, while the theatre and the zoo give the square a culture-oriented and leisureoriented emphasis to the west.
The Raadhuisplein responds to contemporary demands, away from a consensus society to complex interaction which cultivates community at a respectful distance. It offers well visibleand socially manageable spaces which meet the expectations of all user groups.

7 看向维尔特广场时的贮渗池塘Retention pond with view to Weiertplein
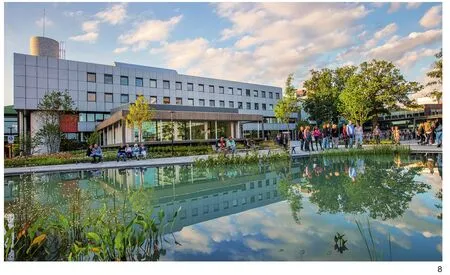
8 看向市政厅时的贮渗池塘Retention pond with view to town hall (Raadhuis)
Warm timber and glistening pools of water link “hard” and “soft”, trade and administration, culture and recreation. A stone-paved carpet interspersed with vegetation frames and connects the heterogeneous building development and the landscape islands and creates a completely new urban open space.
Natural stone carpet
Granite slabs cover the “hard” areas up to the facades. The consistency of the surface and the design from east to west enlarge the plaza’s dimensions and create a generous spatial impression.
Inclusions and different color shades enhance the granite’s warm and noble appearance. It is also used for runners, steps and the mineral parts of the sun deck in order to support a consistent identifying aspect of the new Raadhuisplein.
Tree canopy
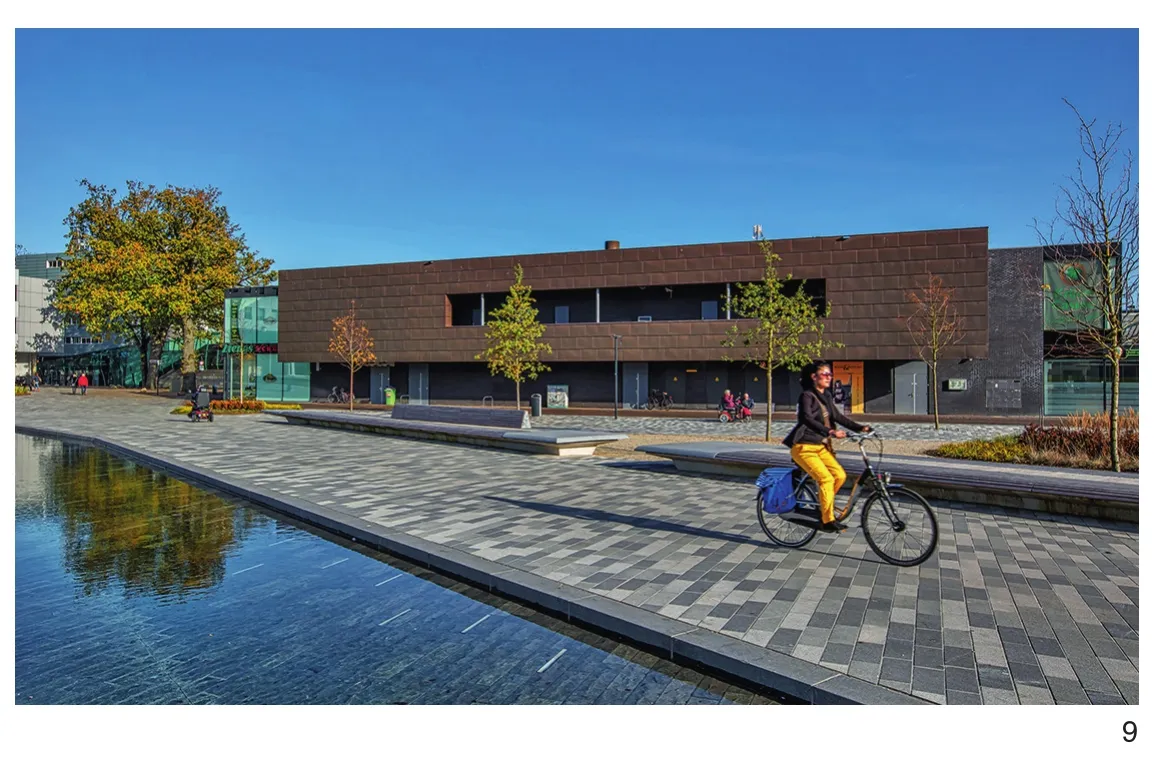
9 水道与中央漫步道Water channel and central promenade
The trees seem to come from the communal grove in the west and to settle down in the various “rooms” of the square in a casual way, but reacting with their actual position on the underground conditions. The existing types of vegetation are complemented by new species which give the square its own individual character, including Quercus robur, Gleditsia inermis, Betula papyrifera, Pinus nigra ‘Austriaca’, Prunus avium ‘Plena’. Their canopy forms a first vegetation layer.
Garden inlays
A second much lower layer is formed by ornamental shrubs which are inserted into the larger flower beds in front of the town hall and on top of the tunnel entrances.
A hardy mix of decorative shrubs, perennials and grasses with a high percentage of flowering and evergreen species has been added to the threedimensional structure of the garden inlays. It gives the Raadhuisplein all year round an appealing almost romantic face.
An intimate garden area has been placed between the facades of the Weiertwand and the Sun Deck. Fields of grasses are structured by low-growing evergreen hedges and are highlighted seasonally by flowers, the colours of the leaves and geophytes.
Water

10 黄昏时的日光平台Sundeck at dawn
Water in different forms is shaping the central“Plein”. It introduces the beauty of its sounds and its glistening surface as well as further haptic qualities to the square and forms a self-contained cycle.
In the northern part the pond, planted with decorative water plants, seems to be of more natural kind. Here all the rainwater and pumped water are collected. The water gets filtered and then returned into the water cycle.
Beyond a small bridge the pond has merged into a long channel which follows the central promenade and connects the Raadhuisplein with the theatre and the zoo. A broad bridge built for delivery vehicles separates the channel from the shallow water surface on the Theaterplein. On the slightly inclined stone paving the water depth has diminished to 15 cm. The edges are blurring by the play of water fountains and emphasize the beauty of the wet stones. The smooth surface reflects the sky, the plants and the buildings around. For openair theatre the water gets drained off and the stone surface can be used for a stage or tribune.
Sun Deck
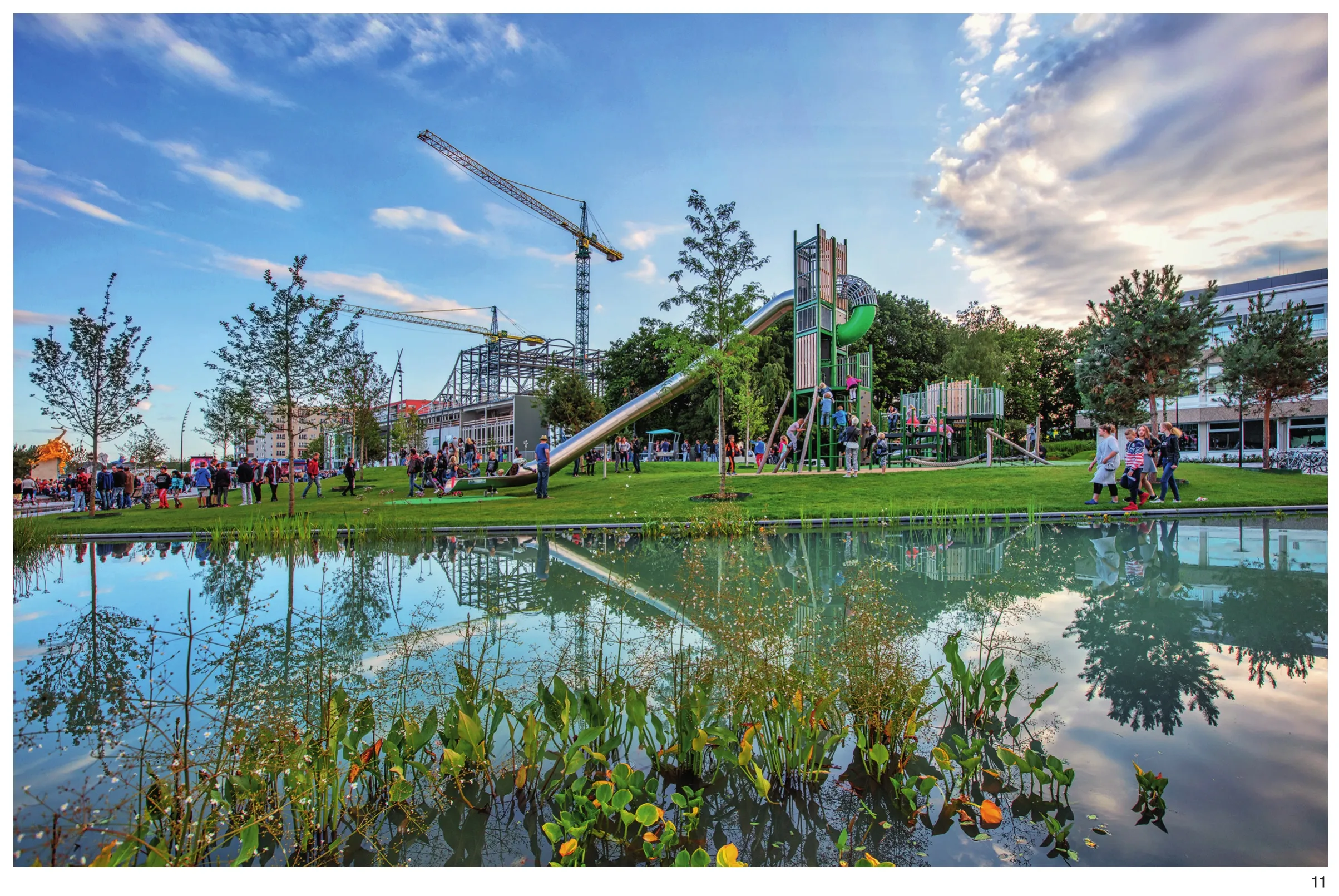
11 贮渗池塘和游戏场Retention pond and playground

12 水面、日光平台及后面的游戏场Water surface with sundeck and playground in the back

13 场地中的轮滑者Skaters in the bowl

14 水道夜景效果,尼克·埃文克的雕塑作品和阿凡达灯光Night time impression of water channel with sculpture by Nick Ervinck and avatar lighting

15 水面夜景效果,尼克·埃文克的雕塑作品Night time impression of water surface with sculpture by Nick Ervinck
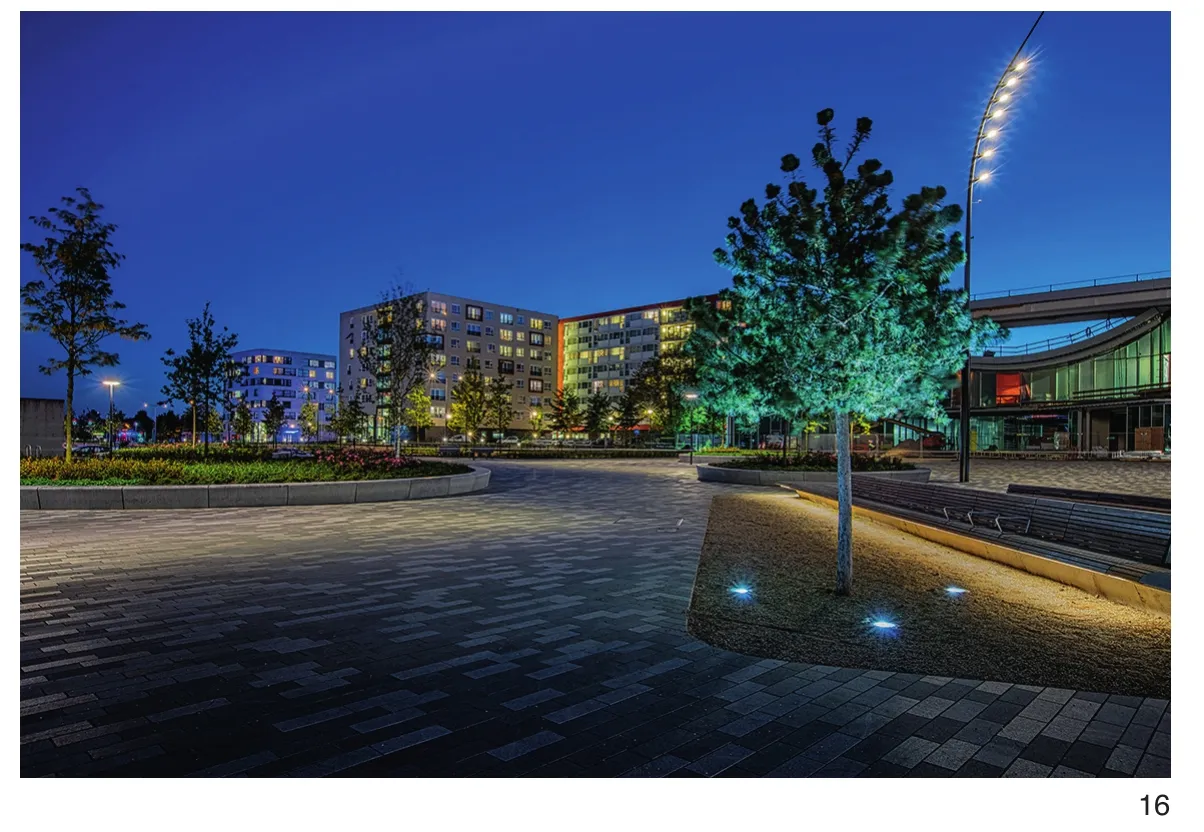
16 夜景效果,维林广场的日光平台和花坛Night time impression of the willinkplein with sundeck and flower bed
Together with the water the Sun Deck forms the central connecting element and one of themain attractions, as a unique element with a high identification effect. Being both separating and unifying it invites people to rest, to sit or just lie in the sun.
Starting with a generous bench along the central promenade it enlarges to a floating wooden deck in the core of the Raadhuisplein.
Various seating heights with backs and armrests in certain areas are offering a choice and welcome all sorts of people inclusive handicapped ones.
Lighting
The guideline is simplicity:
Along with the casual arrangement of the trees, the vertical lights are freely placed along the edges of the Raadhuisplein, whereas the square’s central part gets staged with linear and effect lighting: The edges of the water surfaces are subtly illuminated, thus providing orientation without interfering with the openness of the space, whereas the fountains become glowing torches in the dark. The Sun Deck is illuminated from below, thus appearing like a floating sculpture in the moonlight.
Particular Spaces of the Raadhuisplein Vreding Park
In the immediate vicinity of the Gemeentebosje the tree canopy is still dense and forms an intensive green space being in a direct dialogue with the urban square on the one side and the open landscape on the other.
Vreding Park offers room for all ages—a playground for the kids, a skating rink in a “sunken”part of the park offering Street and Bowl for all generations of skaters, slightly sloping lawns in the light shadow of trees for rest and recreation, paths for walking and benches along the water with a great panorama view. Opposite Raadhuisplein the lawns turn into the naturally looking retention pond, and along the western edge into the shallow water surface of the channel.
Surroundings of the Town Hall (former Raadhuisplein)
The space in front of the Raadhuis has an open, inviting and barrier-free character. The natural stone carpet extends to the building, in its centre a group of decorative small trees in a round flowerbed.
Cars are allowed only with a special permission, for example in case of a wedding. The civil registry office (Trouwpaviljoen) is embedded in a decorative flowerbed which gives this special situation an individual garden character. It continues to the west with a broad distance space on top of the tunnel exit, which frames at the same time the northern edge of Vreding Park; A perfect place for sitting and watching the kids play or the youngsters run and jump in the skate rink.
Weiertplein
A busy pedestrian area accompanies the renewed facades of the Weiertwand with its little shops and cafés and invites the visitors to stay. Markets and all sorts of events can take place on the extensive stone carpet throughout the year, with the warm wood of the sun deck providing convenient place for resting and watching; an excellent possibility to enjoy at the same time the vibrant activities on the Plein, the colorful flowerbeds and the cool and relaxing atmosphere around the water surface.
Theaterplein
In front of the theatre the square offers a generously laid out open space whose eastern part merges subtly into the smooth water surface while the western part changes as an architectural highlight and landmark into the entrance to the zoo. It is the ideal meeting point and provides a variety of possibilities such as an ice-rink around Christmas, a small open-air cinema or a play using the wide opening of the theatre passage as a stage. It forms the most attractive part of the main connection between the city and the relocated new zoo (Dierenpark).
Willinkplein
The southernmost part of the Raadhuisplein, Willinkplein Zuid, rather serves as a place where different uses meet, coming together and apart again—like the main entrance of the shopping mall and the future supermarket, the exits of the underground garages and numberless small shops.
Place:Emmen, Netherlands
Projectmanagers: Mr. B. van den Akker, Mr. L.Veldman
Landscape Architecs:Latz + Partner Landschafts Architekten Stadtplaner Tilman Latz
Collaborators:Gerwin Gruber, Daniela Strasinsky, Kerstin Tnzler
International Competition:Jan-March 2013
Project:May 2013 — April 2014
Realization:September 2014- May 2015
Site Area: 3 hectares
Inauguration:2015-05-26
Awards:Green Good Design 2017 Award, Drentse Architectuurprijs 2016 (jury award &public choice award)
Photographer:Theo Berends
Translator: TI Yu-xin
Proofreader:ZHANG Xi
Raadhuisplein, Emmen, Netherlands
Latz + Partner Landschafts Architekten
