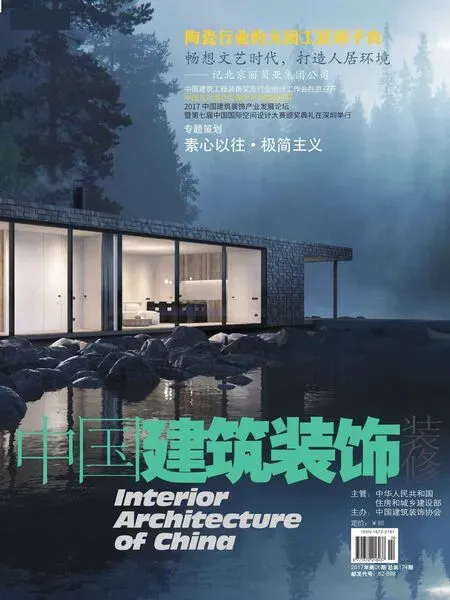和·风味
——御影住宅
2017-07-18荒尾宗平
和·风味
——御影住宅
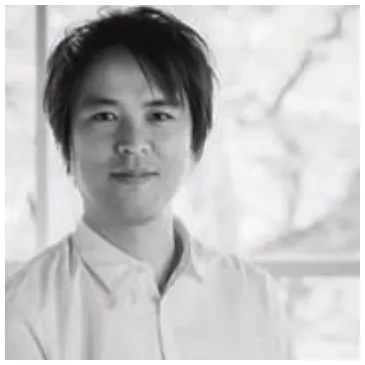
荒尾宗平
设计机构SIDES CORE的创始人。
国籍:日本
2005年创立SIDES CORE。
SIDES CORE的涉及面覆盖国内外,从产品设计、室内设计、建筑等各个方面寻找设计的灵魂。项目包括设计、施工、发廊、餐厅、零售商店和私人住宅。2013年起,机构创始人荒尾宗平从西班牙品牌的“Bevel”中推出了“伞”。
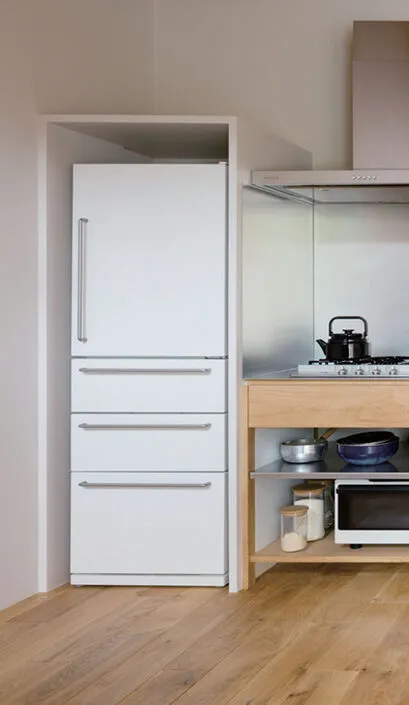
Founder of design firm SIDES CORE
Nationality: Japan
Founded 'SIDES CORE' in 2005
W e wo r k b ot h d o m e st i ca l l y a n d internationally, seeking the essence of thingsfrom various vantage points in fields such as product design,interior design and architecture.Previous projects include the design and construction or hair salons,restaurants, retail shop and private residences.In 2013,Sohei launched "Bevel" stool from Punt mobles of Spanish brand.
House in Mikage御影住宅
Area总面积: 101.20m2
Completed完成时间: 2016
Architec t设计师: Sohei Arao
Design office设计机构: SIDES CORE
Photographer摄影师: Takumi Ota
Construction施工机构: Nakanishi Kenchiku Location地址:
Higashinada-ku, Kobe-shi, Hyogo Prefecture Designed设计时间:2015.1.16-2015.3.5
Built施工时间: 2015.3.7-2016.3.26

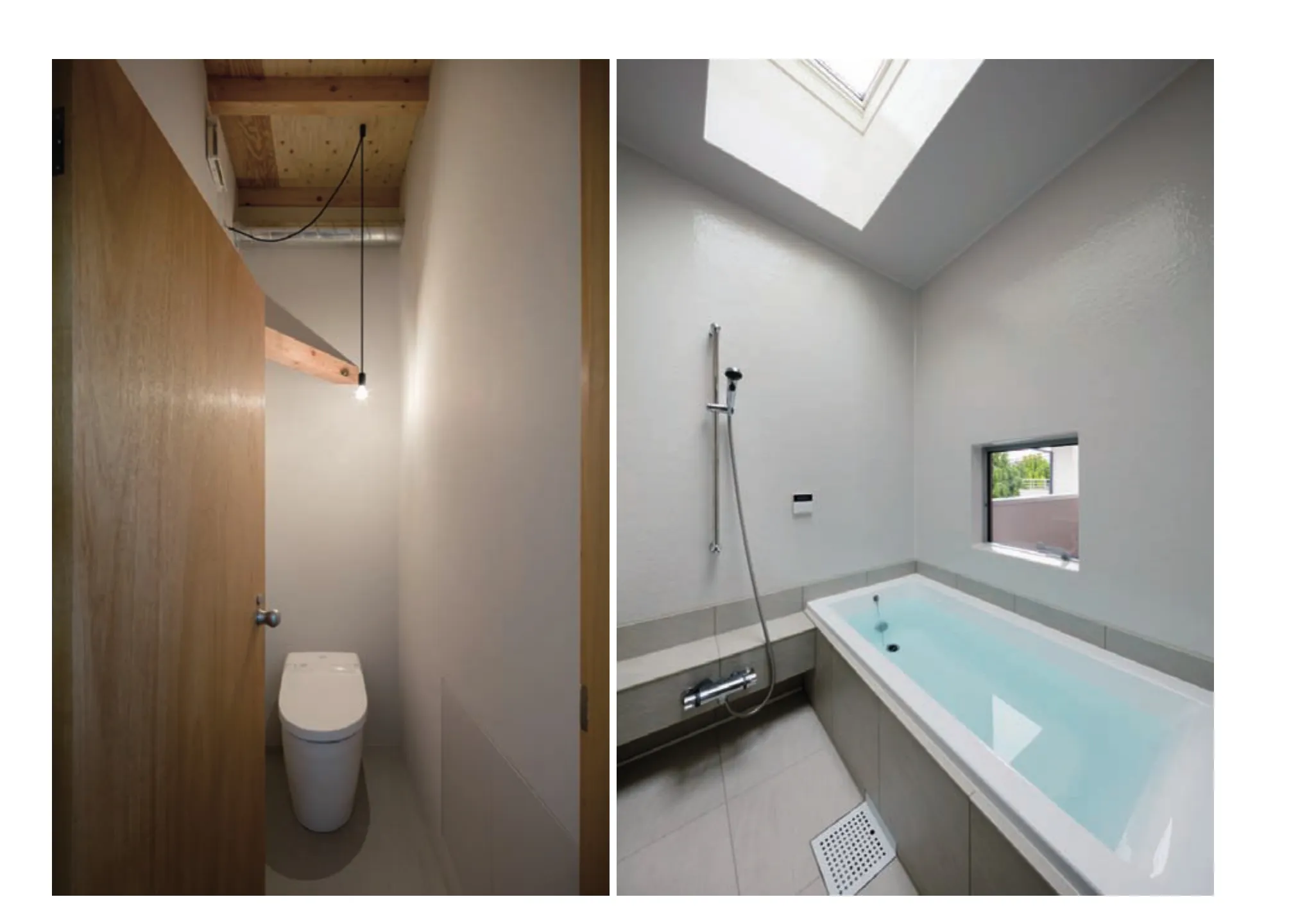
优质材料制作的简单容器是最便于使用的。你不会对他们感到厌倦,他们会展示出最好的一面。于是,设计师把生活空间想象成一个盛满家庭的温馨和生活的美好的容器,并以此来进行设计。
这个项目是应一对夫妇要求开始的, 15年前设计师就曾为他们设计过美容院。这个美容院今天仍然让人感觉很现代,并展现出了主人对房子的细心呵护。
当参观他们的房子时,我们并没有感受到有什么是可有可无或不得其所的。DIY的金属硬件让改变空间的使用方式以适应不断变化的生活方式顺理成章。孩子采摘的野花绽放在简约的花瓶里。我们能感知到屋主希望在这座房子中实现提高生活的自由度和愉悦感的本质。
本次项目—御影住宅坐落在一个安静的居民区,与他们在Rokko市中心的美容院形成了鲜明的对比。它比街道海拔高出两米,形成了南部的一道边界,因此可以使家人的隐私免受行人的注意。南面可以看到悬崖上的一个未开发的森林地带。房子也因“借景”而风景绝佳。
自然的气息充满整个房子。朝南的窗户通向室外空间,就像深邃的隧道,通过模糊邻近的房屋营造一个宁静的空间,同时还能造景。在同样的倾斜下,裸露的结构元素展示了木材的自然特性,同时使内外交互相连。
一楼的定制搁板桌可以分拆保存。桌腿可以互换,所以它也可以作为chabudai(日式矮桌),或者放到阳台连同周围的家具作休闲之用。空间运用灵活。随着生活的改变,业主很可能会继续改造他们的DIY家具。但设计师希望这个空间成为一个容器,在未来,也可以承载家庭无拘无束和自由烂漫的生活方式。
Simple containers made of quality materials are the easiest to use. You don’t grow tired of them, and they bring out the best in whatever is inside. We think of living spaces as containers that bring out the best in your family and your life.
The project began with a request from a couple that owns a beauty salon we designed 15 years ago. The salon still feels modern today, and shows how well the owners have taken care of it.
When we visited their house, there was nothing unnecessary or out of place. DIY metal hardware made it possible to change the way they use the space to match their changing lifestyle. A single wild flower their child had picked stood in a simple vase. We felt they wanted a house to enhance the free and pleasant nature of their lives.
The property is located in a quiet residential area of Mikage, a nice contrast to their salon in downtown Rokko. It sits two meters above the street that forms its southern border, protecting the family’s privacy from the eyes of passersby below. A forested area on a cliff, spared from development, is visible to the south. The view from the house takes full advantage of the borrowed scenery.
Nature is present in the house. South-facing windows lead to outdoor spaces, like deep tunnels that create a serene space by obscuring neighboring houses while framing the borrowed scenery. Exposed structural elements in equal pitch showcase the wood’s natural character, while straddling and connecting inside and outside.
The custom-ordered trestle table on the first floor can be dissasembled and stored. The legs are interchangeable, so it can be a chabudai (Japanesestyle low table), or taken up to the enclosed terrace and surrounded with furniture for lounging. The space is flexible. The owners will likely continue to change their DIY furniture as their life changes. We hope this space will be a container that accomodates the family’s unfettered and free lifestyle for many years to come.

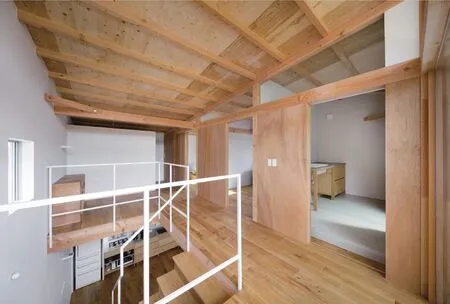
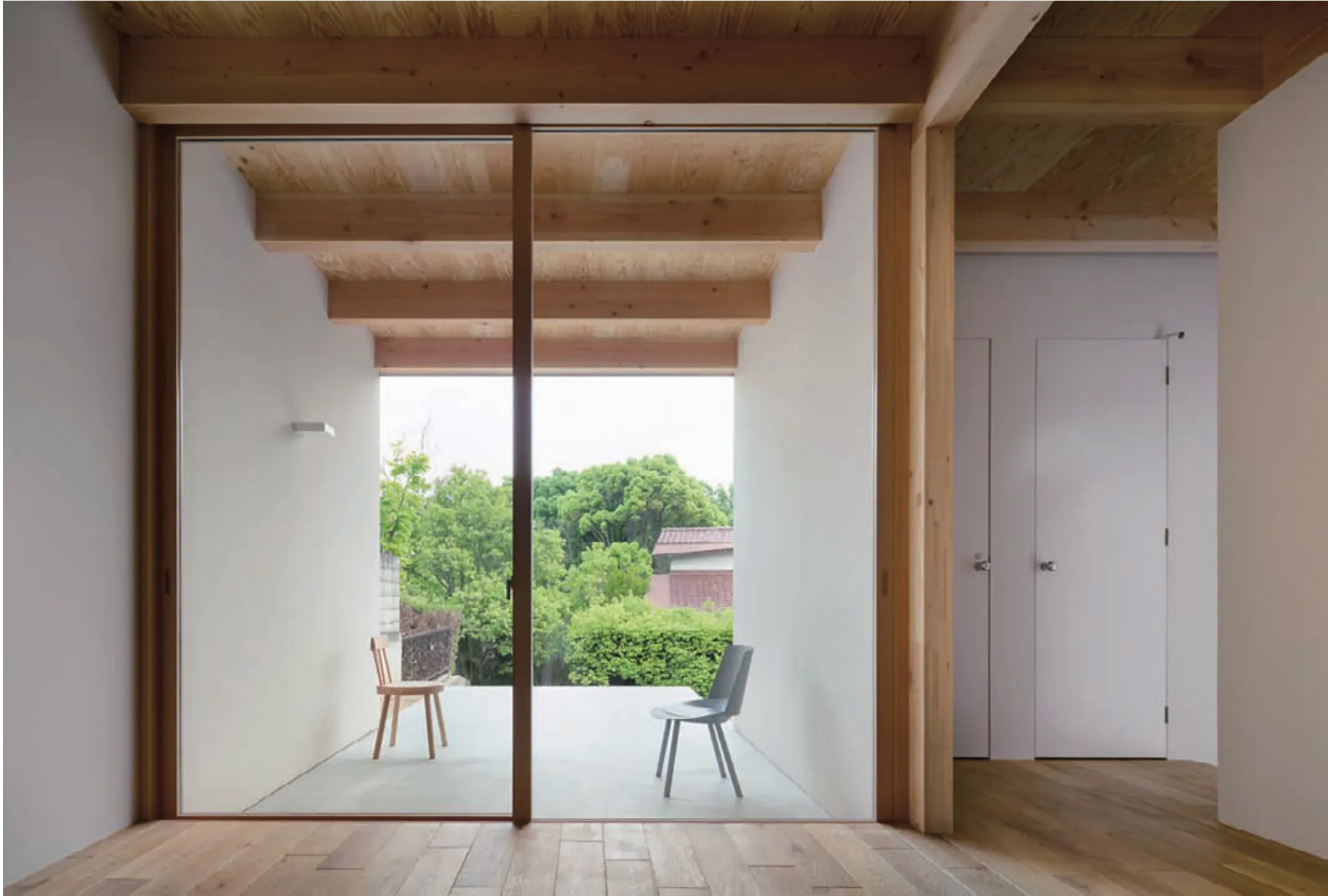


和·风味责任编辑:张羽
