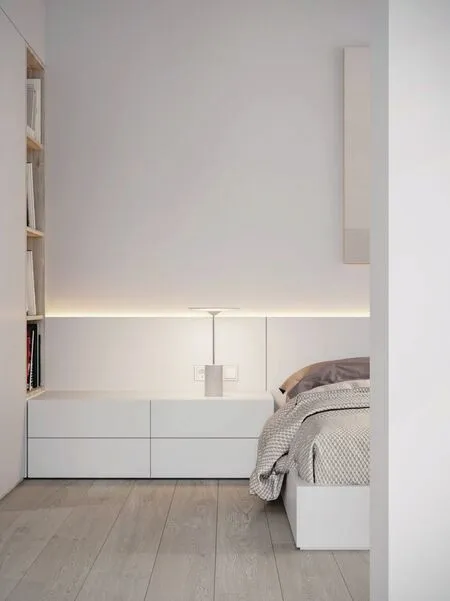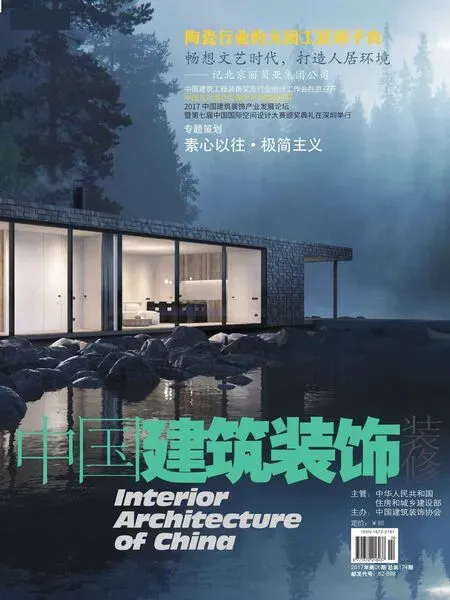单色空间
—— Blank公寓
2017-07-18
设计·专题策划
单色空间
—— Blank公寓
设计师在乌克兰的敖德萨设计了一个Blank公寓。新区域有着极佳的窗景。他们还应客户对时光和舒适度的喜好来打造内饰。客户是一个专注于IT技术的年轻人。设计师意欲用严格的几何结构创造出一个标志性的极简主义空间。白色极简和天然材料是这个室内装饰把握的两个主要原则。
项目以功能为核心展开。并由此制定了一个循环方案。解决方案最大化地节省了空间。客户的生活方式和兴趣爱好亦在考虑之中,相应地他们创造了一个最开放、最舒适也光线极佳的空间。
设计师遵循白色的简约,并钟情于单色。设计师始终将光色与家具等重点铭记于心。还有一点至关重要,那就是为恰当的地点物色恰如其分的材料。
主体由白墙、天然地板和分割区域的窗帘组成。总面积达7066平方米。层高3米。所用物品来自著名生产企业:Poliform,Artemide, Deltalight,Zanotta,Duravit,Grohe,Vola,Cheasarstone.



We developed the interior design for "BLANK" in Odessa, Ukraine. There is the new block area with the beautiful view from the windows. We created an interior for a client, who appreciates time and comfort. It is a young man who is an expert in IT technology.
We developed a unique and minimalist interior with a strict geometry. White minimalism and natural materials were two main principles in creating this interior design.
The core of the project is the function. There was developed a circular scheme. It is made a solution that allows to save space maximally. Keeping in mind the client’s lifestyle and his hobbies, we created the most open, comfortable and bright space.
We often keep in mind the accents like lightning or furniture. It’s very important to find the right materials appropriate site. The main volume consists of white walls, natural flooring, curtain dividers. A total area is 70,66sq.m. Ceiling3.0 m.
We used items of famous manufactures: Poliform, Artemide, Deltalight, Zanotta, Duravit, Grohe, Vola, Cheasarstone.

