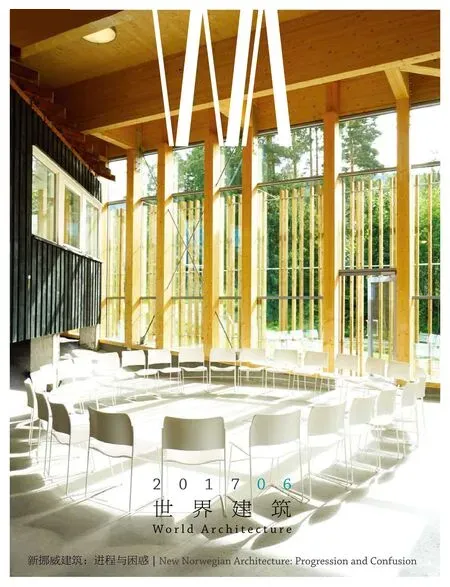于特岛青年营地重建,于特岛,挪威
2017-07-12建筑设计布拉克斯塔哈夫纳建筑事务所
建筑设计:布拉克斯塔·哈夫纳建筑事务所
于特岛青年营地重建,于特岛,挪威
建筑设计:布拉克斯塔·哈夫纳建筑事务所
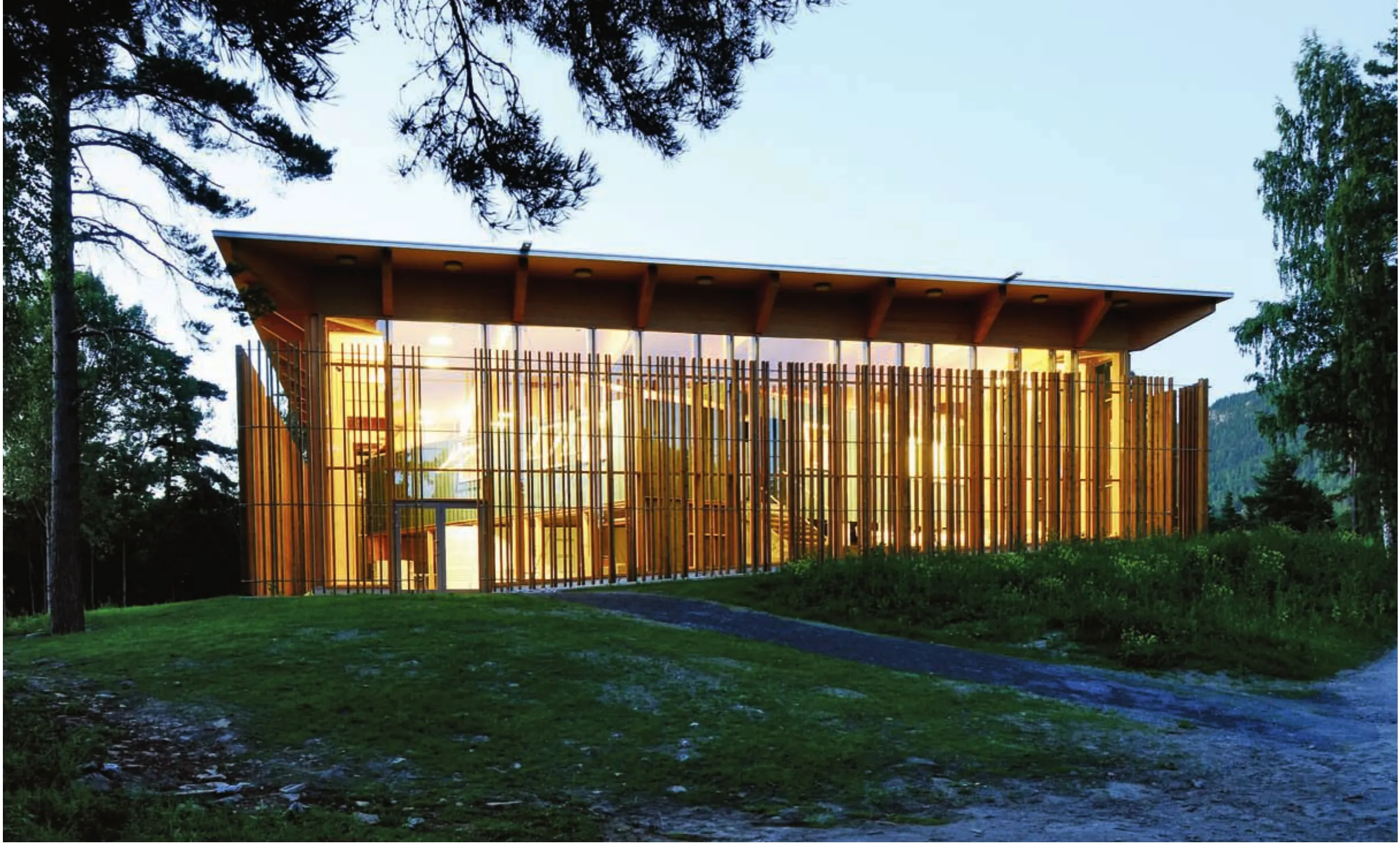
1 “安守堂”外景/Exterior view of Hegnhuset

2 总平面/Overall site plan
项目信息/Credits and Data
客户类型/Client Type: 公共/public
地点/Location: 奥斯陆于特岛/Utøya, Oslo, Norway
主持建筑师/Principal Architect: Erlend Blakstad Haffner
设计团队/Design Team: Branko Belacevic, Vladimir Cvejic, Ivana Barandovski, Filip Antic, Petar Stelkic
功能/Program: 文化及社会性多功能,集约、展览、纪念、会议、
特殊用途中心/Cultural and social mixed use, compact, exhibition, memorial, seminary, specialised centre
建筑面积/Floor Area: 767m2
单位造价/Unit Cost: €2768/m2
设计时间/Design Period: 2014
建成时间/Completion Time: 2016
摄影/Photos: Are Carlsen (fig.1,5,6,14-16,22,23), Espen Grønli (fig.3,4,9)

3 “安守堂”内景/Interior view of Hegnhuset
“这座建筑有效地以创造性方式实现了在展望未来的同时铭记历史的要求。设计精心地将原建筑的基底和基础元素融合到新建筑中,使它在见证2011年7月22日此地发生灾难的同时兼顾追思和教育的作用。
于特岛上的‘守安堂’将让所有参观者悼念那一天岛上无辜逝去的69个生命,给身心创伤仍未愈合的人们送去慰藉和支持,并以无论灾难和损失如何惨痛都一定能且一定要发扬的精神鼓舞新一代青年。”
——艾丽斯·格林沃尔德,纽约911国家纪念馆馆长
于特岛
布拉克斯塔·哈夫纳建筑事务所同工党密切合作,为于特岛重建青年营地设计方案。我们的理想是通过形式和功能体现和巩固忠诚、团结、多元与民主等价值观。
为了在岛上满足这种活动的功能要求,我们建立了许多小村子,里面有住宅、小巷、钟楼,在岛的最高处还开辟了一个大广场。这个村子由许多小单元组成了一个大社区——象征了团结和多元。
“托尔耶”
“托尔耶”是一座带厨房、餐厅和会议室的建筑,为了开展活动和民主讨论而建。空间组织紧凑集约,而需要调整和发展时也十分灵活。其理想是实现一个整洁、多元和具有集体性的项目,通过理性的组织让于特岛未来几年的营地运行良好有效。
“守安堂”
“守安堂”是于特岛上新的教育中心。在这里,未来的青年人将通过各种故事和活动来感受民主、言论自由、包容与多元。这些价值观将不同政治界线之间的人们团结在一个社会中,但7月22日恐袭证明这些价值观绝不是想当然成立的。
因此,原址上的小厅、大厅的局部和部分走廊都被保留在了新建筑中,那些弹痕依稀可见。当时的19个幸存者因躲在卫生间的门后而幸免遇难,卫生间也因此被保留了下来。位于于特岛的中心,这座建筑被称作“守安堂”。
这座建筑有495根外柱,象征着于特岛恐袭的每一个幸存者,并将守护着我们挚友与亲人的故事和回忆。69根柱子直撑屋顶,代表了那些逝去的生命。(尚晋 译)
"The architecture effectively and creatively meets the challenge of honoring the past while looking to the future. The design elegantly incorporates the footprint and foundational elements of the original structure into a new building that embraces both remembrance and learning all the while bearing witness to the terrible events that happened at this very site on 22 July 2011.
Hegnhuset on Utøya will enable all who visit to pay their respects to the 69 lives so senselessly taken on the island that day, offer comfort and solidarity to those still wounded in body and spirit, and inspire a new generation of youth with an understanding of the continuity of values that can and must endure, despite devastation and unthinkable loss."
—Alice M. Greenwald, Director National September 11 Memorial Museum, New York City
Utøya
BlakstadHaffnerArkitekter has been working closely with the Labour Youth Party with designing a strategy for re-establishing a political camp on the island of Utøya. Our ambition has been to reflect and reinforce values such as commitment, solidarity, diversity and democracy, through both form and function.
To facilitate the functional needs for the activity on the island we have established several small villages with houses, small streets, a belfry and a large town square on the very top of the island. This village consists of many small units that together add up to a bigger community: a symbol of unity and diversity.
Torget
To facilitate activity and democratic debate raised a new building with kitchen, dining room and meeting rooms. The organisation is compact and collected, but flexible when it comes to change and growth. The ambition is to create a clear, diverse and collective project which through a rational organisation may be making camp operations on Utøya strong and good in the years to come.
Hegnhuset
Hegnhuset is the new learning centre at Utøya. Here, future generations of young people through stories and activities to experience democracy, freedom of expression, tolerance and diversity. The values unite us as a society across political lines, but on 22 July proved that they can never be taken for granted.
The small hall, part of the great hall and parts of the corridor were directly affected by the massacre, even with bullet holes visible, have been preserved as part of the new building. The toilet area, where 19 survivors hid behind the thin doors from the terrorist, is also kept. In the heart of Utøya, this building is called "hegnhuset".
The building contains 495 exterior columns. These pillars, which symbolise all those who survived from the terror at Utøya, will defend the stories and memories of our friends and loved ones.The 69 bearing columns extend right up and support the roof, representing those who died.
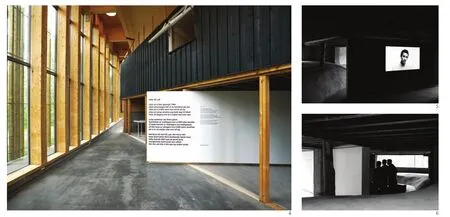
4-6 “安守堂”内景/Interior views of Hegnhuset

7 “安守堂”首层平面/Ground floor plan of Hegnhuset
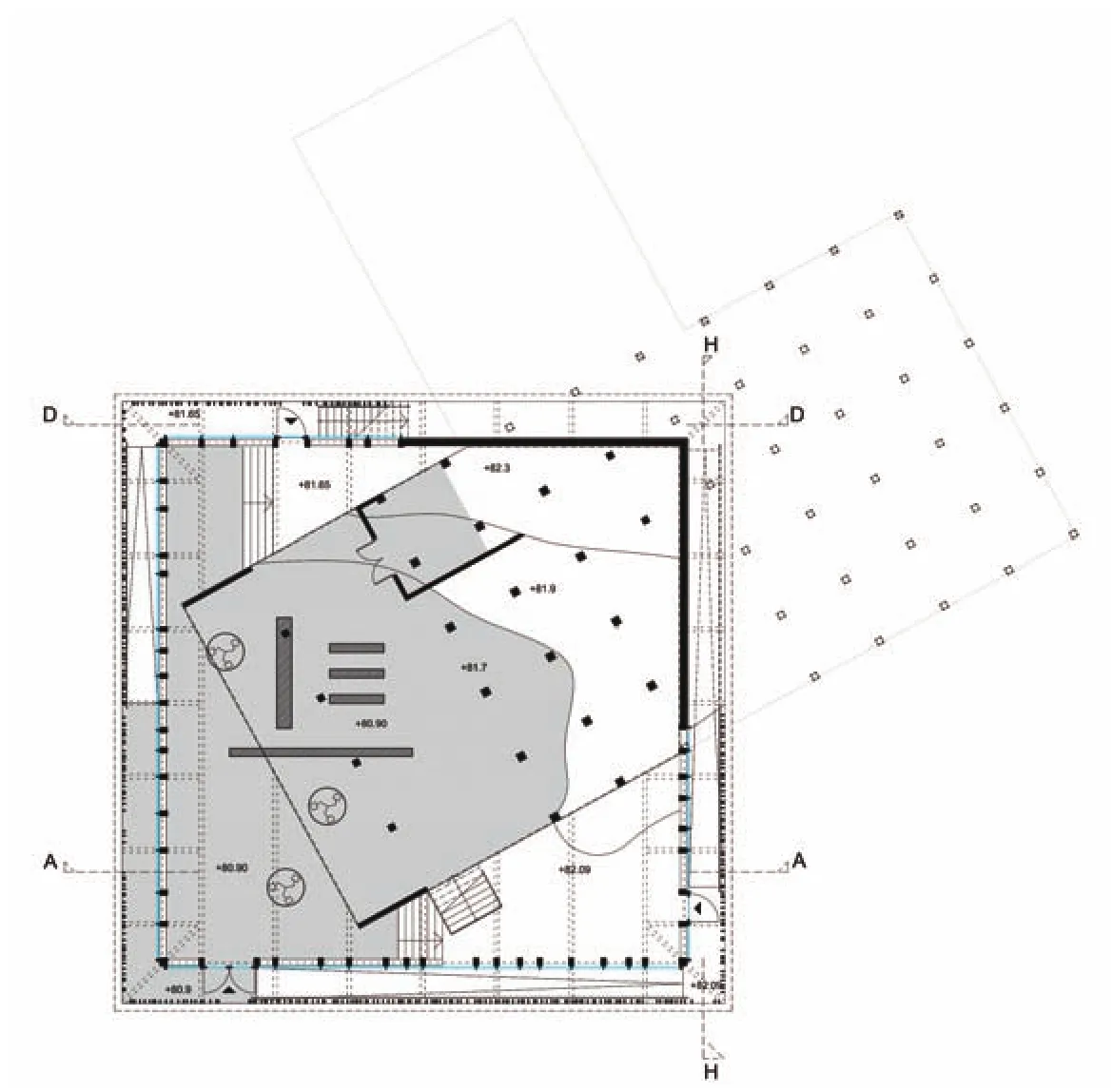
8 “安守堂”地下层平面/Basement plan of Hegnhuset
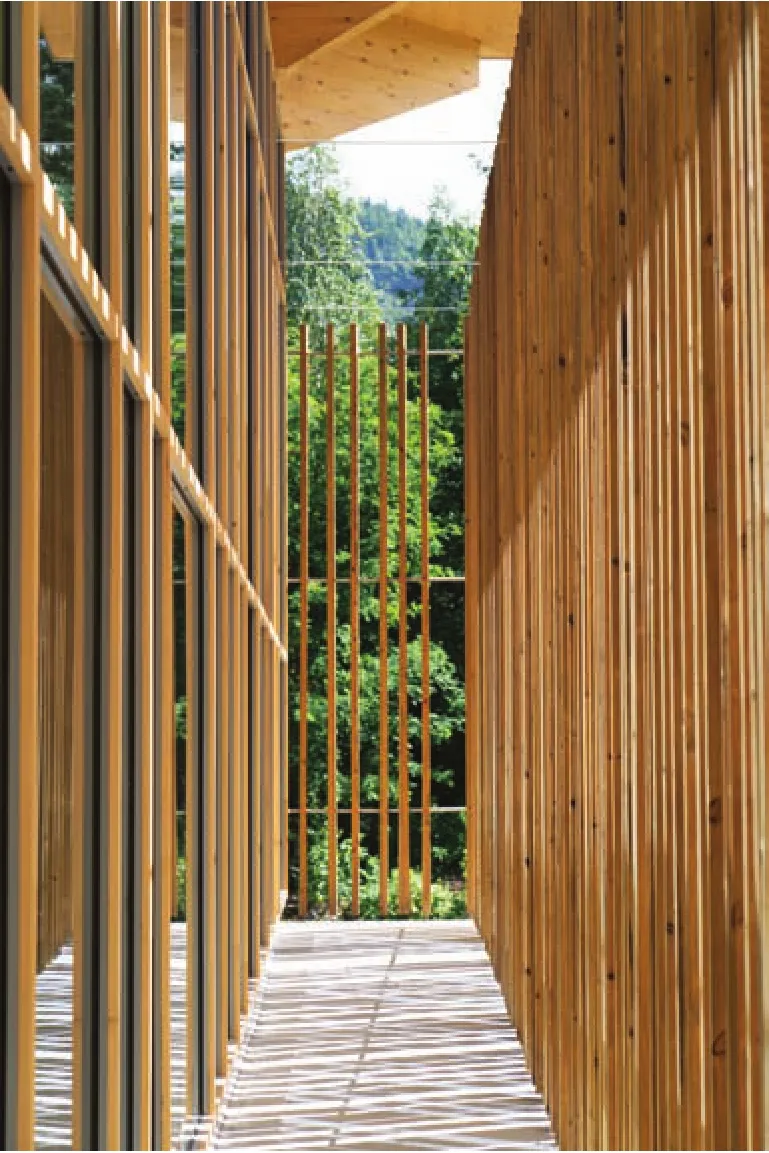
9 “安守堂”细节实景/Detail view of Hegnhuset

10 “安守堂”北立面/North elevation of Hegnhuset
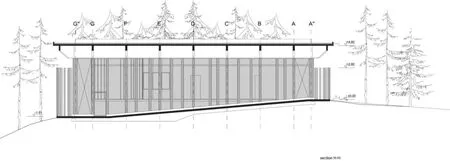
11 “安守堂”剖面/Section of Hegnhuset

12 “托尔耶”首层平面/Ground floor plan of Torget

13 “托尔耶”二层平面/1st floor plan of Torget

14.15 “托尔耶”内景/Interior views of Torget

16 “托尔耶”外景/Exterior view of Torget
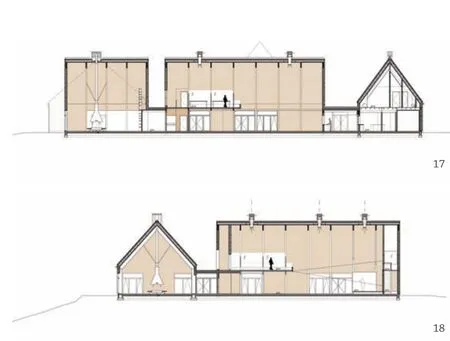
17.18 “托尔耶”剖面/Sections of Torget

19.20 “托尔耶”立面/Elevations of Torget
评论
周宇舫:至今难以相信这样的恐怖袭击会发生在于特岛,这座有着美丽心形的安静小岛;也难以相信挪威人能用如此平和的心态和建筑来重建和纪念发生在此地的人间劫难。没有标志性的纪念物,有的是几百根普通的木柱,围合了一个静穆的空间,围合了原有建筑的局部,作为一种纪念和记忆。这些紧密排列的木柱,在阳光下,定义了一个精神性的氛围和场所。在绿树成荫的环境中,暂时分离出一份宁静,一份记忆和冥想……然后,再回到现实中。
“安守堂”的空间和材料逻辑让人联想到费恩的海德马克博物馆,那一种将建筑放置于过去与此在环境之间的手法依然充满意味,只是少了几分海德马克博物馆的力度和历史感。
贾冬婷:开放而非封闭,聚合而非隔绝,这是挪威人纪念恐怖袭击的态度。69根柱子直撑屋顶,象征恐袭中逝去的年轻生命,强化了重建营地的纪念性。这种纪念是朴素的,木构造、坡屋顶,将人带入一种和缓平静的温情之中。这种纪念也是日常的,重建的营地不只是一个承载沉重回忆的博物馆,而且还兼顾了聚会和活动功能。被黑色包围的幽闭空间,是对亡灵的怀念;而更多由木材、玻璃、彩色家具营造的开放空间,则寄托了对生的信念和希冀。
Comment
ZHOU Yufang: It is hard to believe that such a terrorist attack could occur in Utøya, a heart-shaped quiet island. It is also difficult to believe that the Norwegian people try to rebuild and commemorate the human disaster once happened here with such a peaceful architecture. There are no iconic monuments, but ordinary wooden pillars which symbolise the dead and the living. A quiet and solemn space is enclosed by them, with part of the original building inside, serving as a memorial and conjuring memory. Those closely arranged wooden pillars, under the sunlight, define a place of spiritual atmosphere. In a shaded environment, the architecture makes a temporary separation from the outer world, creating a place of tranquillity, memory and meditation... and then back to reality.
The space and material logic of Hegnhuset remind us of Sverre Fehn's Hedmark Museum. The approach of placing architecture in between the past and its current environment is still interesting and meaningful. In comparison with Hedmark Museum, however, the sense of history and strength is a little bit weaker in this one. (Translated by QI Yiyi)
JIA Dongting: The attitude of the Norwegian people towards the commemoration of the terrorist attack was of openness and integration rather than closeness and isolation. The significance of rebuilding the camp is highlighted through the 69 columns that hold up the building's roof. These symbolise the loss of young lives in the attack. Such memories of the dead can be found in its simplicity; the wooden structure and pitched roofs create a sense of tenderness, mild and peaceful. Moreover, the memories can also be observed during day-to-day activities: the rebuilt camp not only serves as a museum carrying the heavy memory, but also functions as a venue for events and activities. The enclosed, preserved space is utilised to cherish the memory of every fatality, while an open space that features wood, glass, and furniture expresses people's faith and hope in life. (Translated by Dandan Wang)
Architects: Blakstad Haffner Arkitekter
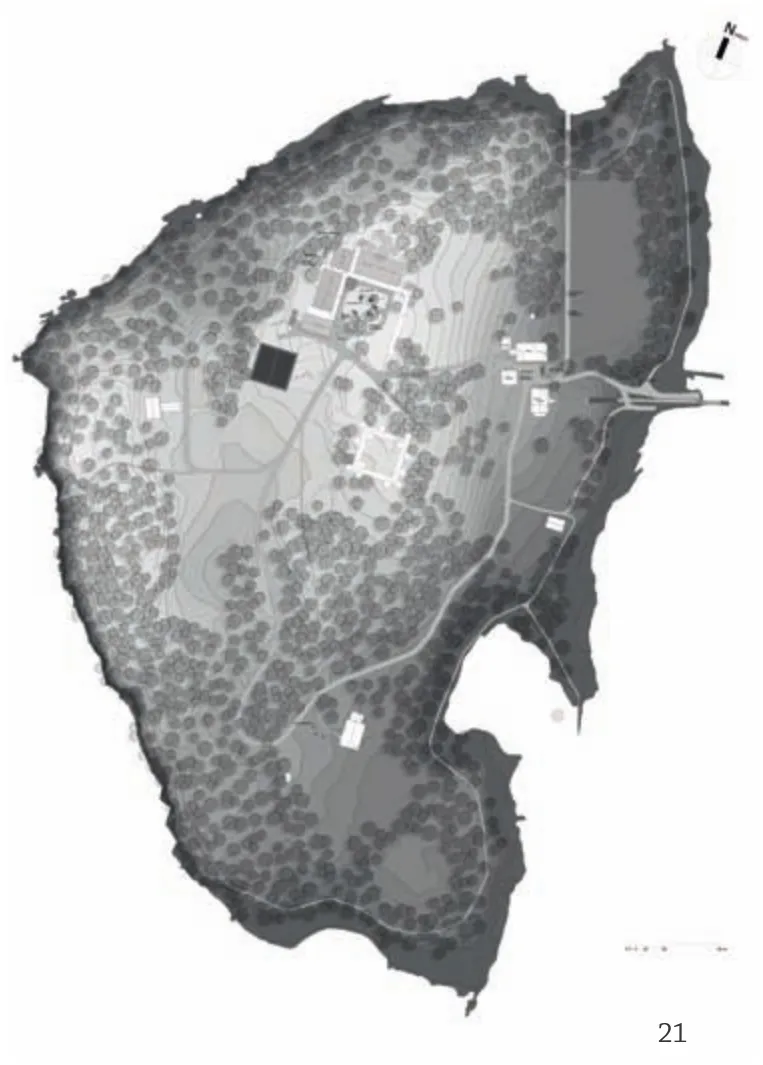
21 于特岛总平面/Utøya island situation plan
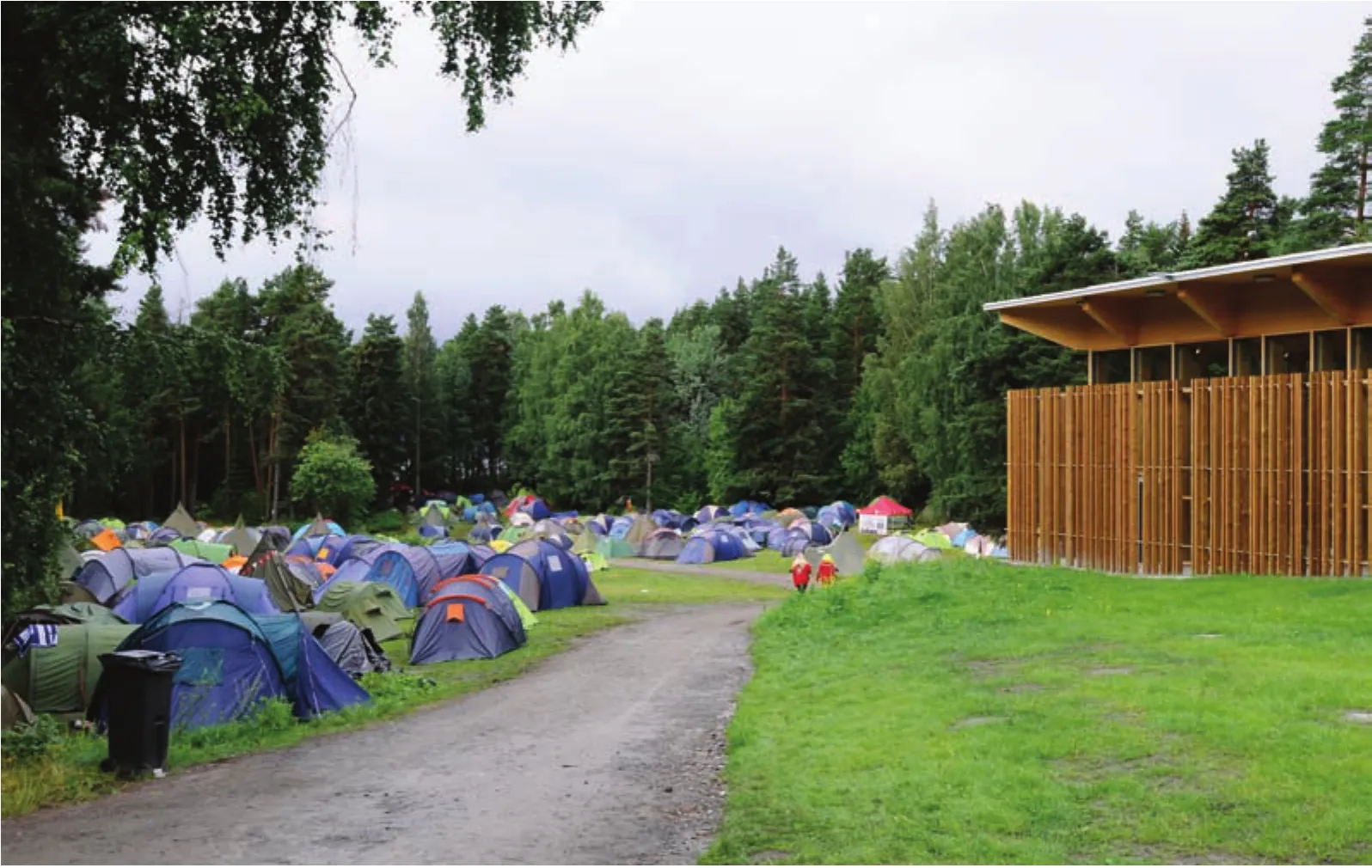
22 外景/Exterior view
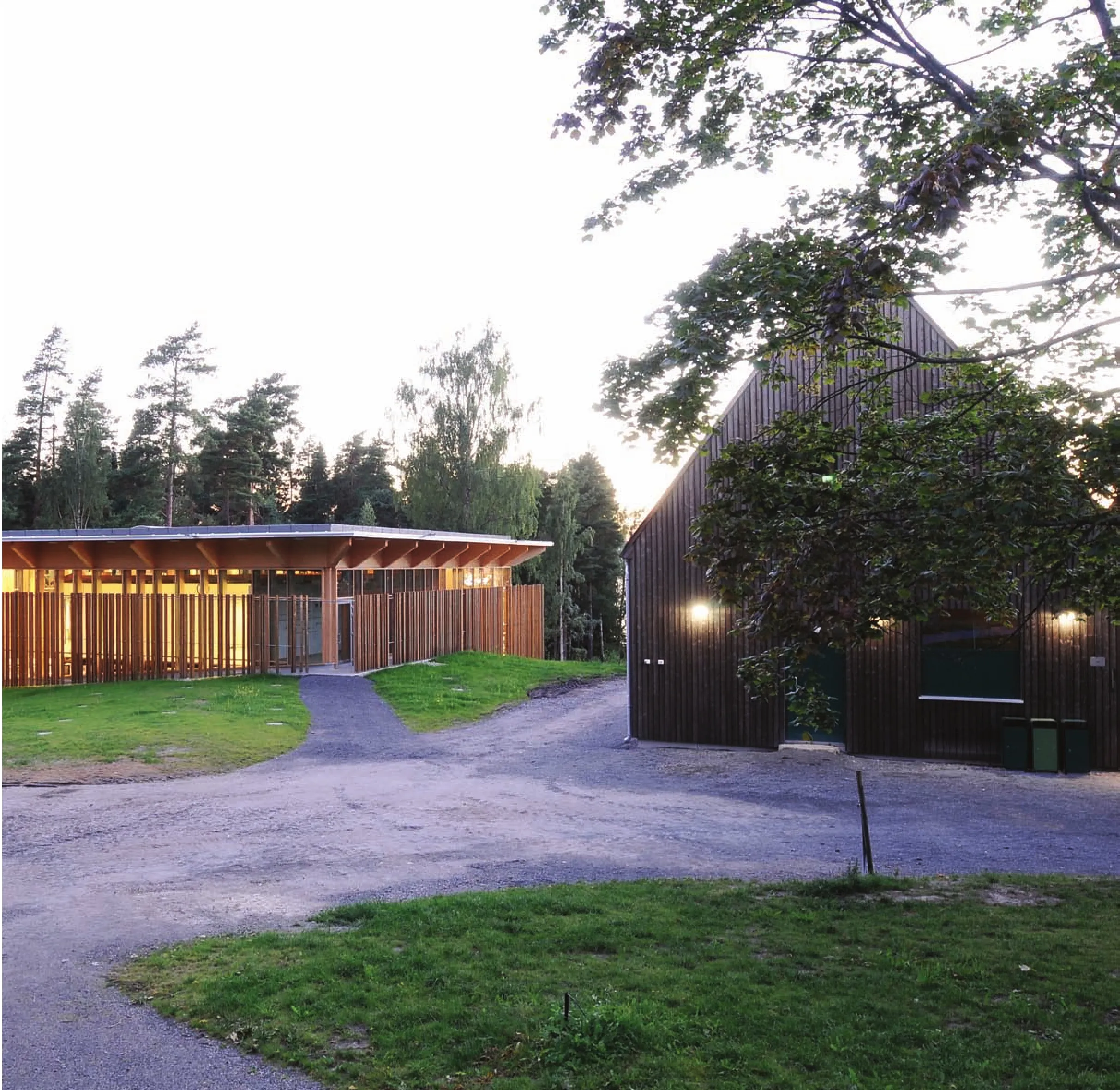
23 “托尔耶”和“安守堂”/View of Torget and Hegnhuset
