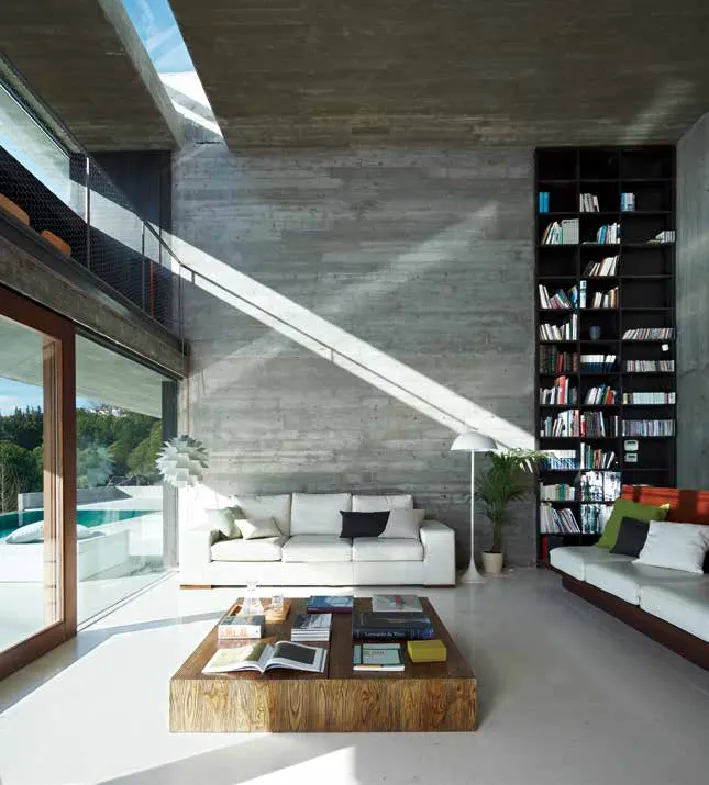彼奇民居供两户人家使用的独立民居,2009 年马德里展
2017-06-05伊尼亚基·加尔尼塞罗
彼奇民居供两户人家使用的独立民居,2009 年马德里展
Pitch´s House Individual house for two families. Madrid 2009
建筑师:伊尼亚基·加尔尼塞罗
技术建筑师:Manuel Iglesias Velasco
建筑工程师:JG
施工:Anton Iakoviny Pitch
业主:私人业主
建筑预算:39万欧元
日期:2009年
这两个半独立房屋采用非传统方式设计。从一开始,这两个单元被设想为单个项目,虽然这两个住宅规划相同,但是却采用不对称布局。已完成的设计响应了客户的需求,同时也保留了转化成单栋房子的可能性,展望未来更广泛的合理情景。房子位于西班牙拉斯罗萨斯(在西班牙语中是指“岩石区”的意思),建在一个有许多露头坡面的山坡上,朝向为南向。然而,建筑物更多的不是考虑本身,而是将其带回到周围环境,与远处的森林和马德里帕尔多天际线的相互映衬。设计否定场地和直接环境的陡峭地形的同时,整个结构巧妙地利用构成大平面的现有岩石,确定了建筑足迹。一旦确立这个数据,房子则被组织成两个独立的单元。停车场和其他服务设施位于建筑物下方,而生活区放在建筑物上部,采用单一空间。关于“足迹平面”,这个密封水平棱镜的大小、形状和位置很好地规划了项目的剩余部分:卧室、主浴室、书房及一个小厕所。供日常生活使用的主楼层上,地上铺上白色石灰石。一个离地板140米的独特飘窗装点着景观天际线和均匀照亮着混凝土天花板。倚山而建,悬挂的混凝土箱像个天篷,保护底层不受太阳光照射,同时也将视域引向地平线。所产生的水平空隙几乎横跨整个建筑物,把自然光引到一楼,并让自然光对角地进入地下,即使中央是通高空间。这同其他通高空间一起,将两个相互独立的楼层联系起来。在这些分隔的世界之间,入口设在一块巨大石周围,设有一个若隐若现的楼梯。建筑物内部,物体之间以多种方式聚集并相互关联。在第一层,家具被缩减成一个集成元件,整合多种功能:存储、厨房柜台、就座区及入口风障。在一楼,所有的衣柜都集中在单个条带上,条带连接到建筑立面上,改善建筑物热性能,从而降低能耗。虽然这座建筑有两个住宅单元,但规模上远不及一般房子。通过抽象传统的居住元素,游客会被误导,他的注意力会被转移到环境的特殊性上。
Architect: Iñaqui Carnicero
Technical Architect: Manuel Iglesias Velasco
Building Engineer: JG
Construction: Anton Iakoviny Pitch
Client: Private client
Budget: 390.000,00 €
Date: 2009
The design of these two semi-detached houses is addressed in a non-conventional manner. From the beginning, the two units were conceived as a single project, and although the program for both residences is identical, the layout is asymmetrical. The fnished design answers to the clients’ needs, as well as offers the possibility of being transformed into a single house, envisioning a wider range of plausible scenarios in the future. The house is located in Los Peñascales – "rocky area" in Spanish – on a slope with many outcrops and oriented to the south. The building, however, does not relate to them, but rather turns its back to the immediate surroundings, interacting with the distant Pardo forest and with Madrid´s skyline. While the design denies the abrupt topography of the site and the immediate context, the structure delicately leans on the existing rocks with a large horizontal plane that defnes the footprint of the building. Once this datum has been established, the house is organized in two independent units. Car parking and other services are located underneath, and the living areas are put above in a single volume. Relating to the "footprint plane," the size, shape, and placement of this hermetic, horizontal prism provides for the rest of the program: bedrooms, the main bathroom, study rooms, and a little toilet. In this piano nobile, where the daily life goes on, the foor is covered with white calcareous stone. A unique bay window located 1,40 meters from the floor trims the skyline of the landscape and uniformly illuminates the concrete ceiling. Resting against the hillside, the hanging concrete box serves as a canopy to protect the ground foor from the sun, while stimulating views into the horizon. The horizontal void created practically spans the whole building, bringing natural light into the frst foor and allowing it to enter the ground foor diagonally though the central double-height space. This as well as other double-height volumes put in relation the two rather independent levels. Between these segregated worlds, the entrance appears around a huge rock and through a slightly hidden stair. Inside, objects are clustered and related to one another in multiple ways. In the ground foor, the furniture is reduced to a single element with various functions: storage, kitchen counter, sitting area, and entrance windbreak. In the frst foor, all the wardrobes are concentrated in one single strip that is attached to the façade, improving the thermal behavior of the building, and therefore reducing its energy consumption. This building hosts two dwelling units, but lacks the typical scale of a house. By abstracting traditional dwelling elements, the visitor is mislead and his attention redirected to the specifcity of the environment.

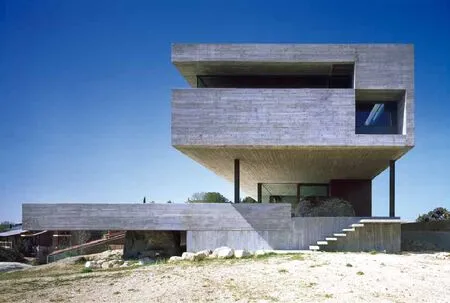
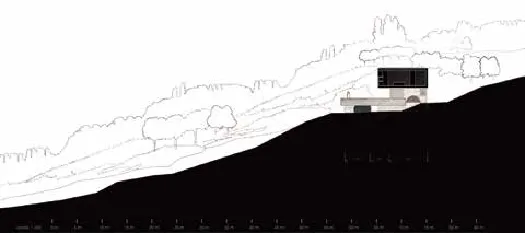
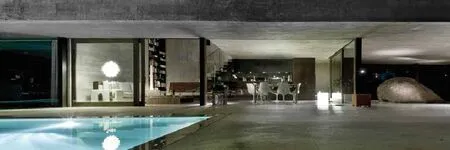


剖面图
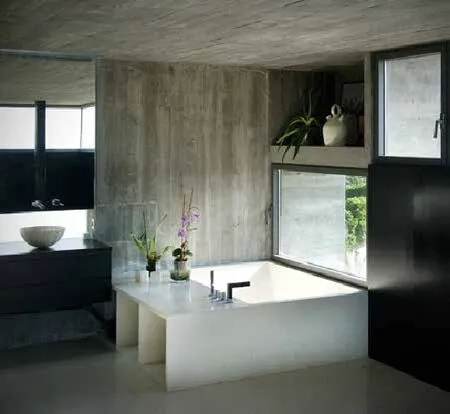
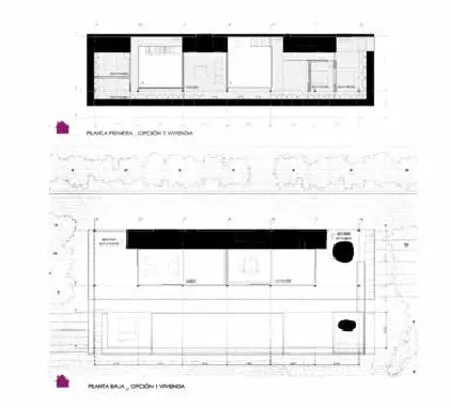
平面图

