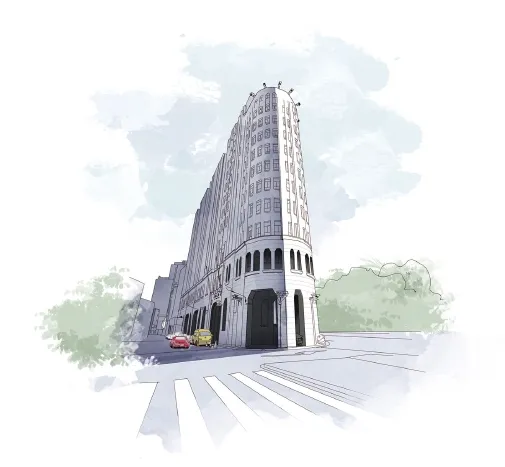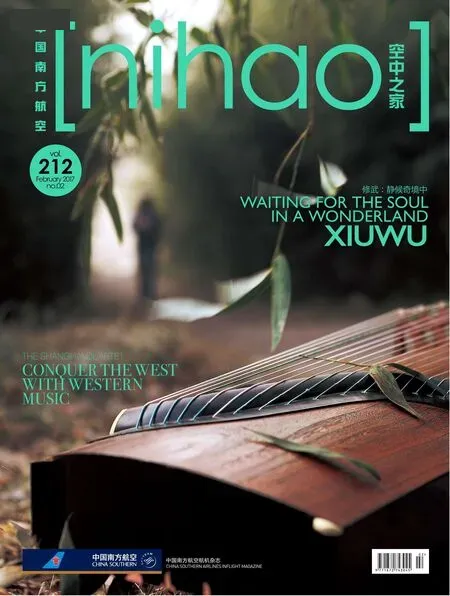TRACING THE HISTORY OF QILOU BUILDINGS
2017-04-27TextbyPeterTranslationbyLeoPhotobyDuncanLiaoIllustrationbyHaolun
Text by Peter Translation by Leo Photo by Duncan Liao Illustration by Haolun
TRACING THE HISTORY OF QILOU BUILDINGS
Text by Peter Translation by Leo Photo by Duncan Liao Illustration by Haolun
Beijing has traditional Chinese courtyards and Shanghai boasts elegant Western-style villas but, here in Guangzhou, one can see both Chinese and Western architectural styles simply by walking amongst historic Qilou buildings, which are unique to the southern part of China.
The weather of Guangzhou is like the expressions of a baby, which can change in a second. The daytime is long and there is much rainfall here around the year. But if you take a walk under the shelter of Qilou buildings in the older parts of the city, you need not worry about unexpected rainfall. Instead, you'll be amazed by how flexibly and cleverly such architecture is designed while staying safe from any raindrops.
Qilou, or arcade-house, is a building with a protruding structure, or arcade, stretching above from the second storey over the sidewalk. These arcades are linked together by the side of the street, forming a shaded corridor. Such a shaded corridor can shelter pedestrians from sun and rain while benefiting the ground-floor shops lining the corridor.
The history of arcade buildings dates back some 2,000 years in ancient Greece. While the commercial buildings of “the Thirteen Hongs” (also known as“Thirteen Factories”) are considered the earliest form of the later Qilou buildings, it was not until 1912 that the term “Qilou” was first used by the government of the Republic of China in a policy document named Rules on the Demolishment of Old Buildings.
Official rules governing the prices of land used for Qilou buildings and the method of Qilou measurements were established by the Municipal Government of Guangzhou, which was founded in 1918. In the decade that followed, nearly 40kmlong Qilou-lined streets were built and the number of shops along these streets exceeded 20,000. It was not until the 1930s that the trend of mushrooming Qilou developments reversed as a result of the influence of Western urban planning concepts such as “garden city” and “idyllic city”.
A typical Qilou building consists of three parts: the lower part consists of 4-metre-high pillars supporting the arcade; the middle part is the main building; and the upper part is the eaves or a pediment. The street-facing wall below the window sill on each floor is usually decorated with rich patterns or shallow reliefs. This architectural structure as well as its decorative design was actually borrowed from Western architectural styles, though local builders' creativity and bold modifications have given the Qilou building its own unique characteristics.
The Qilou buildings found in Guangzhou come in two distinctive styles: the Qilou in Xiguan and the Qilou in Dongshan. The Qilou buildings located in the historic Xiguan area represents the earliest form of Qilou architecture. They feature a Baroque façade with a pediment and columns designed in the ancient Roman architectural style. They also contain some elements of traditional Chinese architecture such as Chinese clay wall bricks, arch-shaped roof overhang and most typically, Manchuria windows. The Manchuria window is a square- or rectangularshaped window made of small pieces of stained glasses.
The Qilou buildings found in Dongshan, another old district (now part of Yuexiu District) of the city, were built more recently in a modern and simple style. They feature more decorative geometric patterns, simplified square or round columns and granolithic walls (rather than brick walls). Perhaps the most unique of all features of this style of Qilou is the roof overhang, which, in the shape of an arch-shaped awning, serves both aesthetic and functional purposes.
Today, the sheltered corridors of Qilou buildings are still inviting places for kids to play, for locals to drink tea or eat “hot pot”, and for shops to thrive. Their stories are still being told by older and younger generations alike. After all, these buildings, having been there for almost a century, have long transcended the meaning of architecture - they are now part of local lifestyles and embody the very spirit of this open and inclusive metropolis.
骑楼岁月
如同四合院之于北京,小洋楼之于上海,合并了中西特色的骑楼,是广州城市建筑里饱含本土印记的一道实用风景线。
广州的天气如同孩儿面,说变就变。面对日晒时长,四季多雨的气候,在老城区骑楼下行走过的人们,都不禁会感叹这个建筑设计的灵活与巧妙。
由20世纪初开始出现的广州骑楼是一种把门廊扩大串通成跨人行道而建的沿街廊道,下铺上居、前铺后居的特色建筑。既方便行人遮阴避雨,商家也可利用走廊区域更好经营。
溯源起来,骑楼建筑最早起源于2000多年前的古希腊。有观点认为,“十三行”的商业建筑可以说是近代骑楼建筑的雏形,而骑楼被作为正式的名称,最早出现在1912年国民政府为治理广州市所颁布的《取缔建筑章程和施行细则》中。
1918年,广州设立市政公所,随后就骑楼地价和度量方法作了规定。紧接的短短十来年间,广州建成了近40公里长的骑楼街群,各种商店总数达2万多间。受西方近代城市“花园住宅区”和“田园城市”的理论影响,20世纪30年代后,骑楼在广州扩张的步伐逐渐减缓。
广州骑楼在结构上可分为三段。下段为宽约4米的走廊列柱、中段为楼层、上段为檐口或山花,沿街的一面在各层窗台以下的墙面或檐口窗楣处大多有丰富的装饰花纹或浅浮雕。除了吸收西方建筑的结构方式和布局方式外,建筑骑楼的本地工匠们更多以“拿来主义”的态度借鉴了各类装饰。这种对西方建筑创造性的模仿和大胆的改良,形成了广州骑楼活泼而有特色的建筑风格。
依建筑风格,广州骑楼又可分为西关骑楼和东山骑楼两个流派。西关骑楼是早期骑楼的代表,外观主要采取巴洛克风格的装饰,山花和楼身的设计大多具有古罗马的装饰特征,如罗马柱、卷曲花纹等,但也融入了中国传统建筑的元素,比如墙体多是中式清水砖材料,顶部的山花挑檐也常做成柔和的拱形顶,以及最具中式建筑特色的满洲窗,一种常见于西关大屋的由一块块细小的彩色玻璃组合而成的方形窗。
东山骑楼形成的年代比西关骑楼略晚,更趋于现代化,也更简洁。几何图案增多,罗马柱变为简单的方柱、圆柱,细石米墙代替了清水砖墙。山花挑檐是东山骑楼最为独特之处,这个在正面墙挑出的拱形雨篷,美观又实用。
如今,孩子们依然在骑楼下弹棋、拍公仔纸、跳橡筋。叹茶、打炭炉、开铺做生意,大人们也延续着骑楼故事。经历了百年的风雨,骑楼早已不是一种简单的建筑,它更是一种有智慧的生活方式,一份开放与包容兼备的城市精神。
DIFFERENT STYLES OF QILOU BUILDINGS 南方有骑楼

GOTHIC STYLE
仿哥特式骑楼
This Qilou style is very rare in other cities. The sharp vertical lines and the extended arched windows represent a strong Gothic feeling, seen clearly in the Xinhua Bookstore on Beijing Road. The Aiqun Mansion, on the other hand, is more flexible with the Gothic style. The skillful vertical composition of its façade as well as its imitative Gothic windows and porticos never fail to impress passers-by.
Typical example: Beijing Road Xinhua Bookstore & Aiqun Mansion
代表建筑:北京路新华书店、长堤爱群大厦

ANCIENT ROMAN GALLERY STYLE
古罗马券廊式骑楼
This type of Qilou building is seldom seen in other cities except for Guangzhou. The base of the Xinhua Hotel is fashioned after a typical ancient Roman Gallery, containing a simplified Roman Columniation style. The pillars on the first floor form an arcade, and the ceiling between two pillars is dotted with whirlpool-like decorations. Overall, its details hold a strong Roman mood.
Typical example: Xinhua Hotel
代表建筑:长堤新华大酒店

TRADITIONAL CHINESE ARCHITECTURAL STYLE
中国传统式骑楼
This type of Qilou building is typical of the traditional residential buildings in southern China, with a shaded corridor covering the sidewalk and two or three windows on the front side but no decorations. However, this type of Qilou can be seen only in the older parts of Yuexiu District, Guangzhou.
Typical example: No. 139, South Dezheng Road
代表建筑:德政南路139号

IMITATION BAROQUE STYLE
仿巴洛克式骑楼
This type of Qilou building is found in abundance in South China and Southeast Asia. In Guangzhou, the Baroque style of architecture and decoration in Qilou buildings is usually used in pediments and parapets. Different from the Baroque-style buildings of the 17th century with all the preciseness, curves and trivial details, buildings of this style feature a stable structure with some Baroque decorations.
Typical example: Shangxiajiu Road
代表建筑:上下九路

NANYANG STYLE
南洋式骑楼
Cutting holes in parapets is a creative architectural style unique to the Nanyang area (Southeast Asia). The holes can be round or in other shapes, and
serve to lessen the effect of wind on the walls when forceful typhoons hit the Nanyang area. Today, it still stands as a unique architectural style on the urban landscape of Guangzhou.
Typical example: No. 186, Wenming Road
代表建筑:文明路186号
