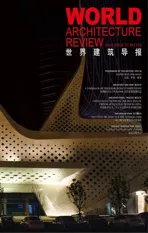INTERVIEW:Rok Oman访谈:罗克·奥曼
2016-11-29
INTERVIEW:Rok Oman访谈:罗克·奥曼
导报:您能跟我们谈谈您的专业教育情况么?有没有对您产生过重要影响的人物或事件?
导报:您是否愿意向我们(公众)讲讲您自1998年从事这一行工作以来有什么特别感想?
导报:您设计的核心理念是什么?
导报:您的公司采用什么基本模式运营?您如何组织进行项目设计与施工?
导报:您是如何控制设计成果的实现过程?
导报:您如何把斯洛文尼亚的历史、文化和地理特点糅合到您的建筑设计中?
导报:斯洛文尼亚社会住房建设的总体状况如何?
导报:您能不能详细介绍一下“集体住房”的具体策略内容?
导报:您对中国和中国建筑的印象如何?
导报:未来几年贵公司将关注那些目标?
奥曼:我1991年开始学习建筑,当时对我做出这个决定影响最大的应该是当时在城市化研究所工作的父亲和叔叔。大学第二年,我遇到了Spela,从那时起,我们所做的每一个项目都是我们合作完成的。
奥曼:1991年对我来说有着特别的意义,那一年我的祖国斯洛文尼亚成为一个独立的国家。我们参加了当时举办的多次设计竞赛,而且很幸运,在几次竞赛中胜出;其中包括卢布尔雅那市住宅、马里博尔博物馆和马里博尔足球场等设计项目。毕业后,我们心血来潮决定去伦敦大学的建筑联盟学院深造并获得了硕士学位。2000年回国后我们就正式创办了OFIS。
奥曼:我们的基本原则是不拘一格,不断创新……
奥曼:可能有人会说我们的项目组织有点混乱,但是我要说的是每个独特的过程都需要独特的方式去完成。我们认为,自始至终我们都应该认真关注每个细节。
奥曼:首先是就质量问题与客户协商,在跟承包商协调有关质量问题。在这种情况下,所有的控制活动都是一种乐趣。
奥曼:这个问题涉及面很广;即使最近几年到处都在讲全球化,这个问题还是公司最重要的问题。尤其是,你想想,斯洛文尼亚的总人口只有二百万。另一方面,斯洛文尼亚有着丰富的传统民居建筑风格,你可以从中捕捉灵感,为新项目的设计寻找历史渊源。这一设计思路在阿尔卑斯山谷仓住宅的设计中得到了展现。
奥曼:10年前保障房在斯洛文尼亚是一个很重要的话题,当时斯洛文尼亚也设立了国家住房公积金制度,政府组织竞标,为年轻家庭和社会福利计划建造廉价公寓。我们完成了这个计划中的好几个项目,包括650公寓、蜂窝公寓、俄罗斯方块公寓,草垛公寓等等……
奥曼:这一名称的来由涉及很多因素,包括设计大纲、空间与成本等等……因为就大多数集体住房而言,我们设计的空间是固定的,所以我们必须非常重视各种限制条件。如果只有1.5平方米的收缩空间,您能有什么发挥的余地呢?这是设计时允许超出的最大尺寸。
奥曼:首先中国建筑有许多“之最”......我想说的是过去20年,一方面中国城市一直在大规模扩张,高楼大厦林立,但另一方面很多外国的明星建筑师却在还在进行外向扩张式的建筑实验。这一方面最有积极意义的特例是王澍和陆文宇的设计。
奥曼:延续地区特色建筑,这是我们目前追求的目标。
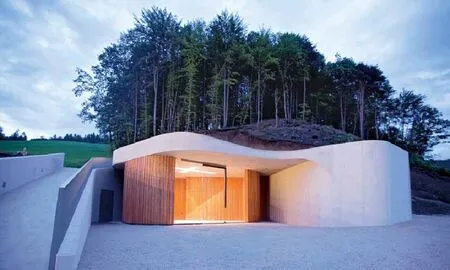
告别教堂©Tomaz Gregoric
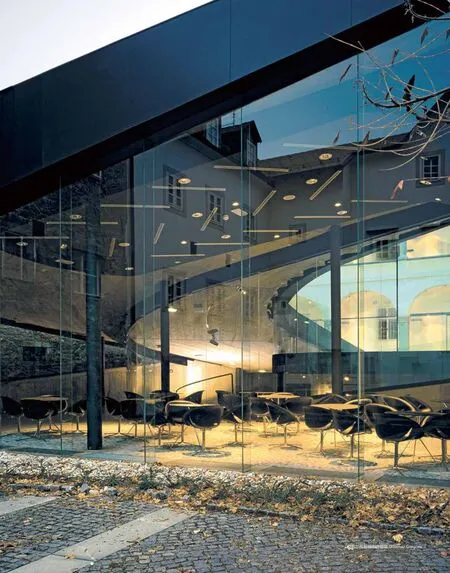
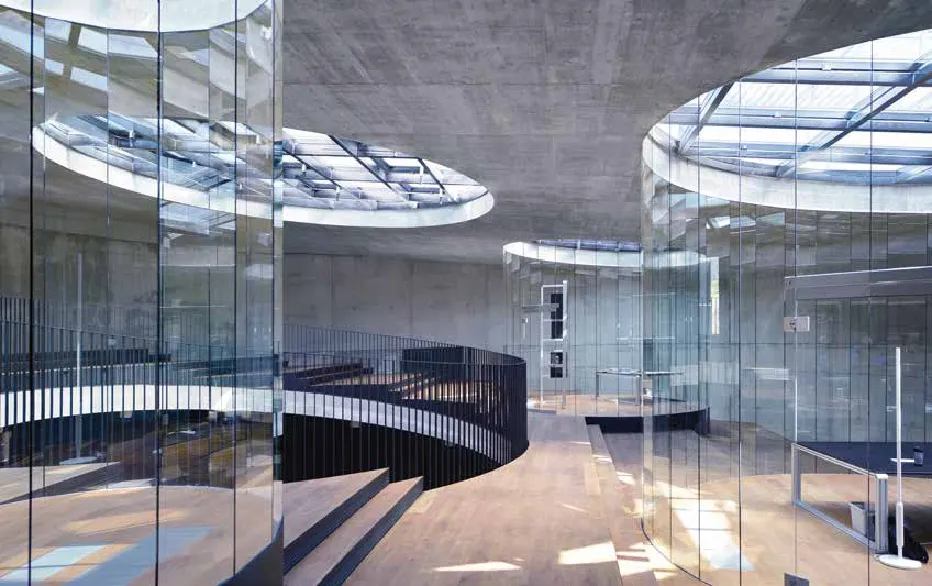
太空居住轮©Tomaz Gregoric
WAR: Could you share something about your professional education? Are there any people or events made important impacts on you?
WAR: Would you like to convey (show the public)something special through your decades of practices from 1998 till now?
WAR: What is the core concept of your design?
WAR: What is the basic mode of your firm?How do you organize the process of design and construction in a project?
WAR: How do you control the realization of the design results?
WAR:How do you integrate the history, culture and geography of Slovenia into your architecture?
WAR:What is the general state of social housing construction in Slovenia?
WAR:Could you describe the specific strategies of“collective housing”?
WAR:What's your impression of China and Chinese Architecture?
WAR:Which Objectives will your firm focus on in the next few years?
Rok Oman: I started as architectural student in 1991, the most influential to that were my father and uncle who both worked in Urbanistic institute. At second year I met Spela and since then every project we are working together.
Rok Oman: Year 1991 was very significant since my country Slovenia got independent country. At that time a lot of competitions were held and we were lucky enough that we won several; Housing in Ljubljana, City Museum Maribor and Football Stadium Maribor. After the graduation we suddenly decided to go to AA in London and had a Master there. So we officially started and established OFIS after coming back in 2000.
Rok Oman: The basic principle would be to be un-traceable and non-defined…in constant work in progress…
Rok Oman: Somebody would say organization is chaotic but I would say that all the unique process takes a unique approach. In our case is that every single detail should be considered till the last moment.
Rok Oman: The first condition is a quality collaboration with a client and then with a contractor. In that case all control becomes a pleasure.
Rok Oman: That is very much; or even the most important issue in the office in the last years where the raising world globalization is taking place. Especially if you take in consideration that all population in Slovenia is 2 million. On the other hand there is a richness of traditional, vernacular architecture which is a point where you can find inspiration and a context for each new project. You can find such approach in Alpine Barn Apartment.
Rok Oman: Social Housings had a big time in Slovenia 10 years ago when also State established National Housing Fund where they organized competitions to build low cost apartments for young families and social welfare schemes. We made several projects within this scheme, 650 Apartments, Honeycomb Apartments, Tetris Apartments, Hayrack Apartments...
Rok Oman: There are many key factors which define the term; the brief, the space and the cost…since in the most collective housing projects we had a fixed volume of the building so limitations were essential for our strategy; how you play within the 1,5 meter out of the building. The dimension you can exceed out of the building.
Rok Oman: First there are many extremes in Chinese Architecture … I would point out the last 20 years with expansion or generic condensed vertical cities of enormous scales on one side and extroverted experiments of foreign star architects on the other. The positive exception in the best possible way is work of Wang Shu and Lu Wenyu.
Rok Oman: Bringing out the continuation of regional architecture-the term we are dealing with in our office.
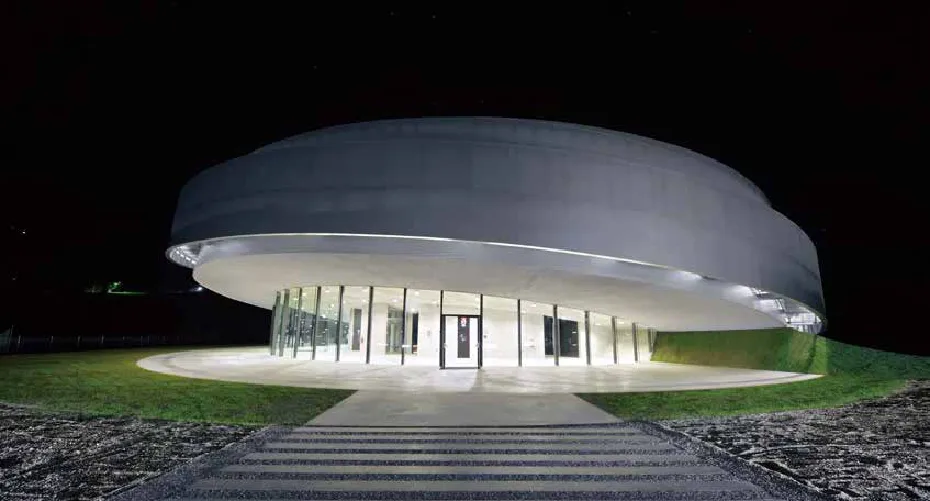
太空居住轮©Tomaz Gregoric
罗克·奥曼(生于1970年)和斯柏拉·维尼克(生于1971年)于1996年成立OFIS建筑事务所。两位合伙人均于1998年10月卢布尔雅那建筑学院,2000年1月于伦敦大学联盟建筑学院硕士毕业。
自创建以来,该建筑事务曾获得若干奖项,并应邀参加了在威尼斯、莫斯科和北京举行的几届建筑艺术双年展。OFIS建筑事务所致力于全球运营与国际交流,积极参加世界各地的竞标与建筑讲座。该事务所于2008年竞标成功之后成功完成了巴黎一幢185住房单元的学生住宅楼项目,此后完成了第二个大型项目――白俄罗斯的一座足球场,该足球场于2013年投入使用。
该事务所在斯洛文尼亚卢布尔雅那和法国巴黎均有国际化的设计团队,而且与伦敦和莫斯科的设计机构有合作协议。OFIS建筑师事务所的活动最早可以追溯到上个世纪九十年代,那个年代对原南斯拉夫各加盟共和国来说是一个既令人兴奋又举步维艰的时期,当时这些共和国正从经济和文化两方面重新认识自我,白手起家。就建筑业而言,当时很多大型建筑事务所不得不缩小规模,甚至倒闭,这却给年轻的团队和个人留出了参与建筑设计竞争的空间。在那个年代,OFIS建筑事务所给评委们留下的印象是其原创思维和清晰的设计理念。过去15年来,他们为本国和全球私营部门、商业部门和国家机构的客户提供过各种建筑设计服务——所有的客户有各自的日程安排、预算和问题。
OFIS是一家在社会住房领域得到广泛认可的建筑事务所,近年来已经设计和建造了2500多套住房,吸引了社会媒体的广泛关注。他们设计的建筑注重功能、设计简单、经济,但确实物美价廉,以很小的预算保证了很高的质量。
他们的设计方案合理、灵活,有明亮而引人入胜的空间。
正是凭借其功能齐全而富有视觉吸引力的设计,OFIS得以从众多竞争对手中脱颖而出。近年来,鲍里索夫足球场等建筑设计项目已经建成,而且被视为最优秀的公共设施建筑。OFIS建筑事务所最早凭其法国巴黎的学生住房项目跻身国际建筑业,成为了一家国际性建筑设计公司。此后,该事务所设计的多个大型建筑被多家知名出版物评为优秀设计项目。此外,该事务所设计的小型建筑和私人住宅也以其视觉表现力和实用功能而广受关注。
在学术方面,设计师们还应邀前往美国哈佛大学讲学。
OFIS architects is an architectural practice established in 1996 by Rok Oman (1970) and Špela Videčnik (1971), both graduates from the Ljubljana School of Architecture (graduated October 1998) and London's Architectural Association (MA January 2000).
The international team is based in Ljubljana, Slovenia and Paris, France and has partner firm agreements in London and Moscow. The beginnings of OFIS' activities date back to the nineties, a particularly exciting yet difficult period for the former Yugoslavian republics that were undergoing intense self-re-evaluation and reinvention from scratch, economically and culturally. In terms of architecture this meant that most of the larger architectural offices had to be scaled down or went bankrupt, creating an empty space for younger groups or individuals to participate in architectural competitions. Back then, OFIS managed to impress the jurors with original thinking and clear concepts. Over the past fifteen years they have been dealing with various national and international clients from the private sector, the commercial sector, and state institutions- each with their own set of agendas, budgets and problems.
OFIS is a practice recognized and awarded particularly in the field of social housing. In recent years, they have designed and built more than 2500 housing units which are the subject of extensive publications. Although the buildings are designed to be functional simple and economic, they offer high quality for a small budget.
The plans are rational and flexible, the spaces are bright and attractive.
OFIS stands out from the rest for their both visually appealing and functional designs. In recent years, designs such as the Borisov Football Stadium have been built and recognized as leading public facilities. OFIS arhitekti was first introduced as an international firm through their student housing project in Paris, France. Since then, numerous large scale buildings are labeled as leading designs in multiple respectable architecture publications. In addition, small scale designs and private residential units are also recognized for both their visual representation as well as functionality.
Their academic career involves teaching at Harvard University in USA.
Since its creation, the practice several prestigious awards and was also invited to the Architecture biennial in Venice, Moscow and Beijing. OFIS works and communicates at an international level, taking part in competitions and architectural lectures all over the world. The practice has recently successfully completed construction of a student residence of 185 housing units in Paris after winning the design competition in 2008 which was followed by the second large project build internationally, Football stadium in Belarus that opened in 2013.
